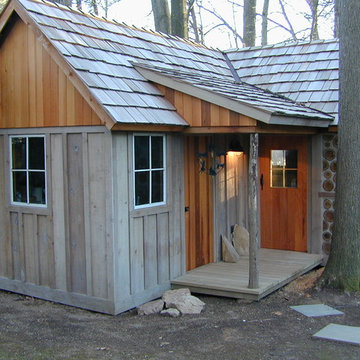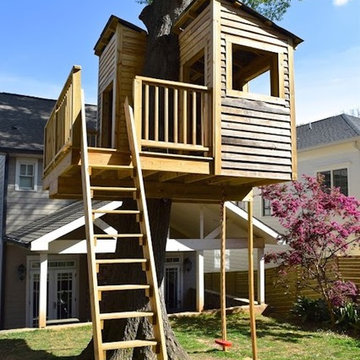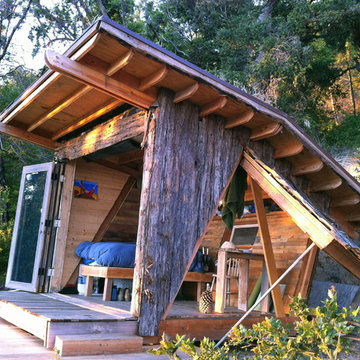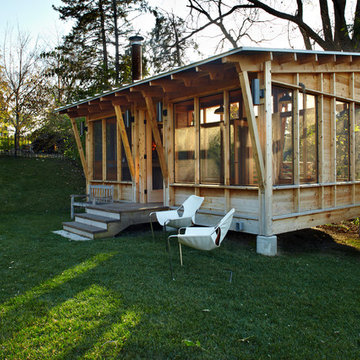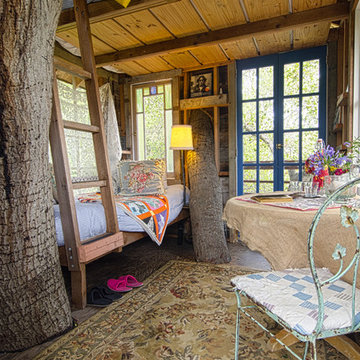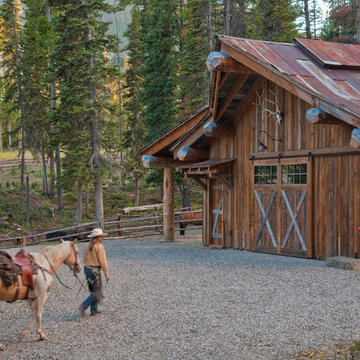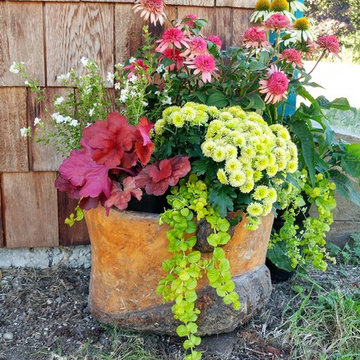Rustic Shed Ideas
Refine by:
Budget
Sort by:Popular Today
1 - 20 of 2,359 photos
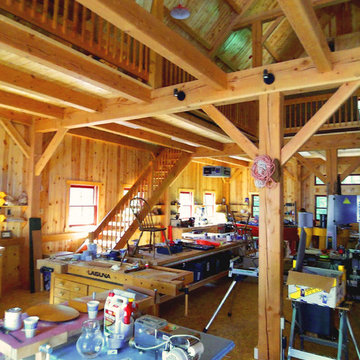
This 4-acre site hosts three new structures, which include a large workshop, main residence and an independent art studio. Situated within a beautiful wooded environment, the edge of the site abuts a peaceful pond, which brought inspiration to the material and stylistic choices of the structures. The two-story barn is home to a complete workshop, equipped with the necessary machinery and a hearty wood storage space on the upper level. The timber frame structure was clad with stained shingles on the exterior and left with a light natural stain on the interior wood, bringing a light, warm atmosphere to the entire space.
Photographer: MTA
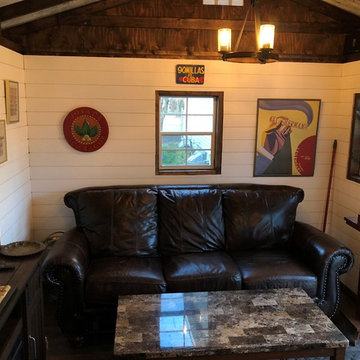
The client was looking for a space away from the house to enjoy some down time. We provided a 10x14 Quaker style building and the client did the interior design and finish himself. The end result was an inviting space.
Find the right local pro for your project
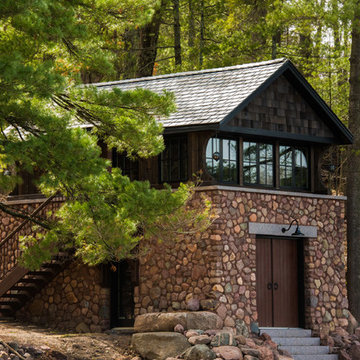
Pine Lake Boathouse
A True Legacy Property
Aulik Design Build
www.AulikDesignBuild.com
Inspiration for a mid-sized rustic detached guesthouse remodel in Minneapolis
Inspiration for a mid-sized rustic detached guesthouse remodel in Minneapolis
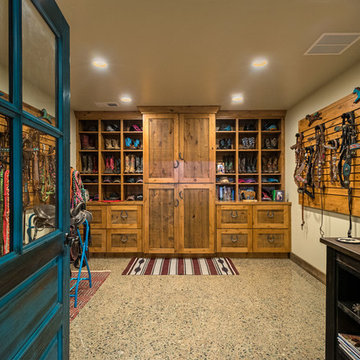
Beautifully custom-crafted cabinetry with molded horseshoe pulls and custom wall storage allow this equestrian to stay neat and tidy! Seeded with fine bits of color, the finely polished floor is green mountain marble aggregate.
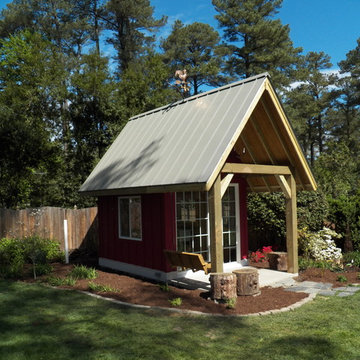
Virginia Tradition Builders LLC
Example of a mountain style detached garden shed design in Richmond
Example of a mountain style detached garden shed design in Richmond
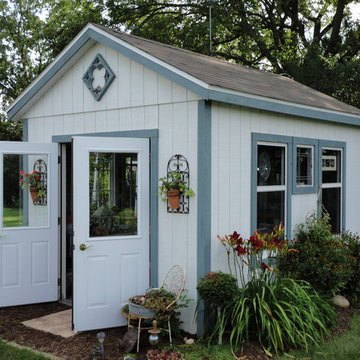
A quaint garden shed in the backyard provides this family with a place to store tools and plants.
Inspiration for a rustic garden shed remodel in Milwaukee
Inspiration for a rustic garden shed remodel in Milwaukee

A wide open lawn provided the perfect setting for a beautiful backyard barn. The home owners, who are avid gardeners, wanted an indoor workshop and space to store supplies - and they didn’t want it to be an eyesore. During the contemplation phase, they came across a few barns designed by a company called Country Carpenters and fell in love with the charm and character of the structures. Since they had worked with us in the past, we were automatically the builder of choice!
Country Carpenters sent us the drawings and supplies, right down to the pre-cut lengths of lumber, and our carpenters put all the pieces together. In order to accommodate township rules and regulations regarding water run-off, we performed the necessary calculations and adjustments to ensure the final structure was built 6 feet shorter than indicated by the original plans.
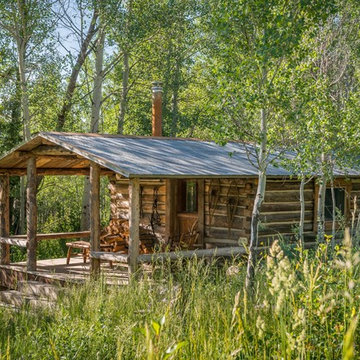
Peter Zimmerman Architects // Peace Design // Audrey Hall Photography
Example of a mountain style detached guesthouse design in Other
Example of a mountain style detached guesthouse design in Other
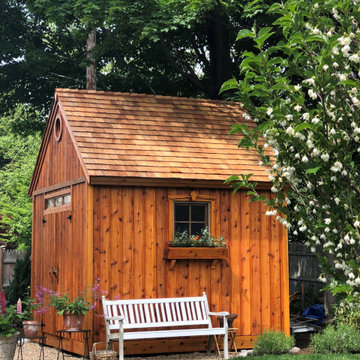
10' x 10' Telluride garden shed in Beverly, Massachusetts.
Shed - rustic detached shed idea in Other
Shed - rustic detached shed idea in Other
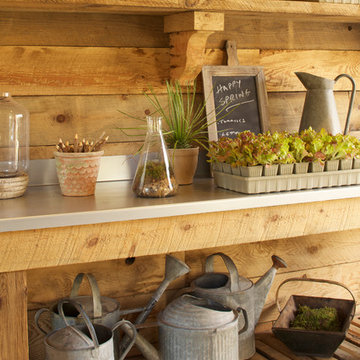
Mick Hales.
Designed by Amy Aidinis Hirsch http://amyhirsch.com
Example of a mountain style shed design in New York
Example of a mountain style shed design in New York
Rustic Shed Ideas
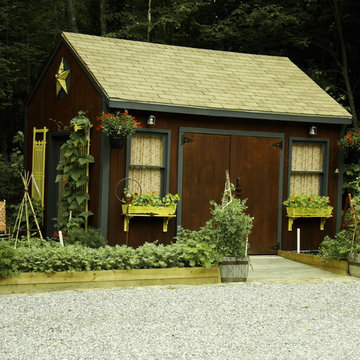
We transformed our lonely shed, abandoned at the edge of a gravel driveway into a food source and cozy retreat from the summer sun.
Photos by Robin Amorello, CKD CAPS
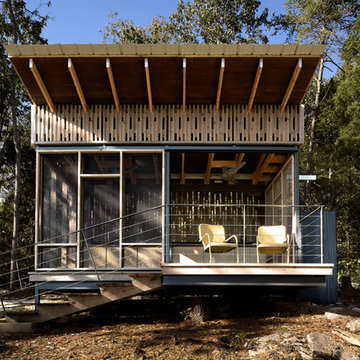
Jeffrey Jacobs Photography
Inspiration for a rustic detached shed remodel in Other
Inspiration for a rustic detached shed remodel in Other
1






