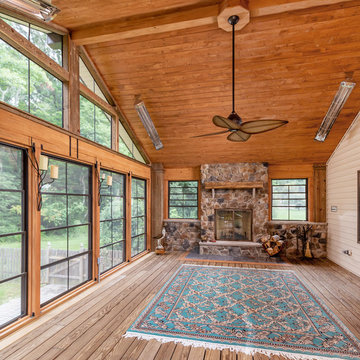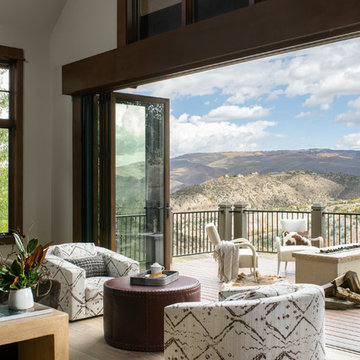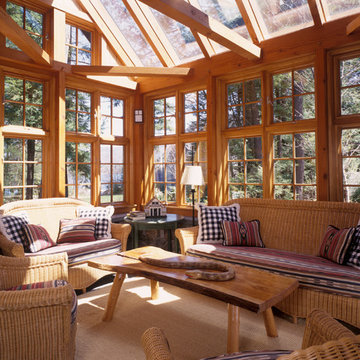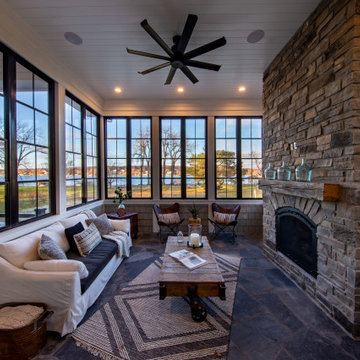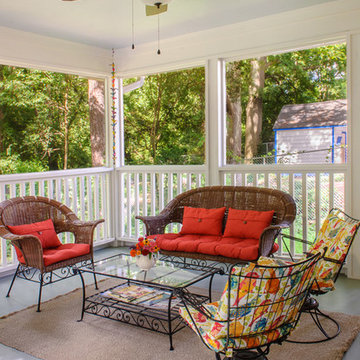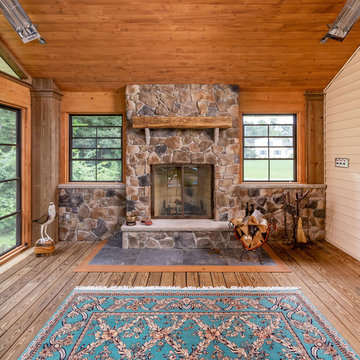Rustic Sunroom Ideas
Refine by:
Budget
Sort by:Popular Today
81 - 100 of 2,096 photos
Item 1 of 3
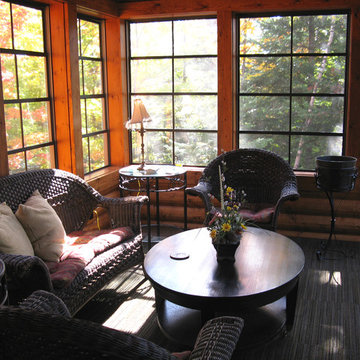
Sunroom finished with half log siding and vinyl telescoping windows.
Inspiration for a mid-sized rustic carpeted and multicolored floor sunroom remodel in Other with no fireplace and a standard ceiling
Inspiration for a mid-sized rustic carpeted and multicolored floor sunroom remodel in Other with no fireplace and a standard ceiling
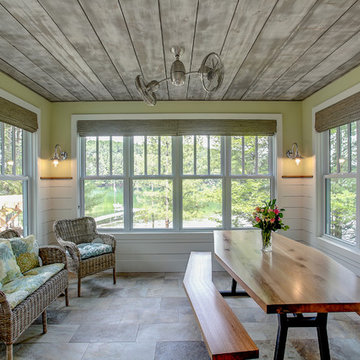
Photos by Kaity
Example of a mountain style ceramic tile sunroom design in Grand Rapids with no fireplace and a standard ceiling
Example of a mountain style ceramic tile sunroom design in Grand Rapids with no fireplace and a standard ceiling
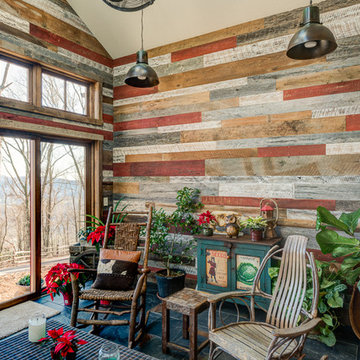
Rustic from top to bottom, this home shows reclaimed material like no other. The homeowner's vision was brought to life by utilizing many of our products. From the exterior of Backwoods Bark siding to the interior floors of reclaimed Pioneer Oak, everything about this home fit its rustic location. It's one of a kind sunroom features wraparound barnwood mixed in our Faded Red, Faded White, Silver and Brown branwoods. Photo by Kevin Meechan
Find the right local pro for your project
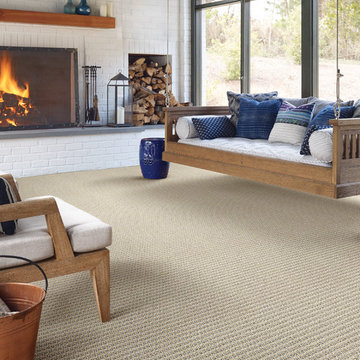
Inspiration for a mid-sized rustic carpeted sunroom remodel in Albuquerque with a standard fireplace and a brick fireplace
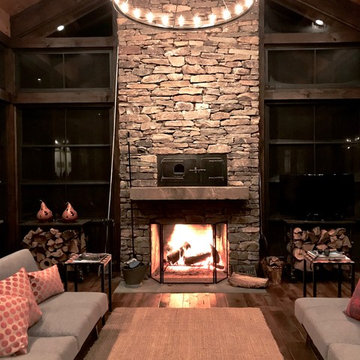
Large mountain style medium tone wood floor and brown floor sunroom photo in New York with a standard fireplace, a stone fireplace and a skylight
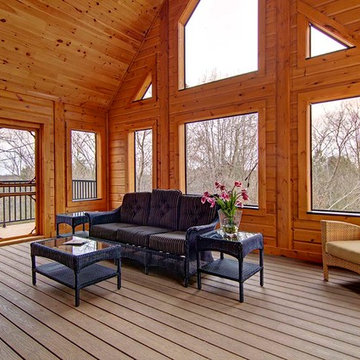
The Denver is very practical, and designed for those who favor the open room concept. At over 2700 square feet, it has substantial living space. The living room and kitchen areas are perfect for gathering, and the generous screened in room completes the picture perfect main floor. The loft is open to below and includes a beautiful large master bedroom. With a cathedral ceiling and abundance of windows, this design lets in tons of light, enhancing the most spectacular views. www.timberblock.com
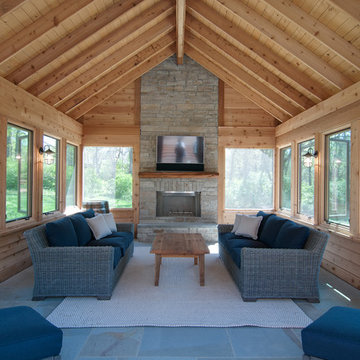
Inside Sunroom. Vaulted ceilings with natural wood accents that will age nicely in this gorgeous space.
Mountain style limestone floor and multicolored floor sunroom photo in Nashville
Mountain style limestone floor and multicolored floor sunroom photo in Nashville
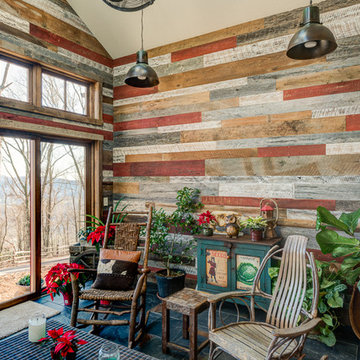
Backwoods Bark siding to the interior floors of reclaimed Pioneer Oak, everything about this home fit its rustic location. It's one of a kind sunroom features wraparound barnwood mixed in our Faded Red, Faded White, Silver and Brown branwoods. Photo by Kevin Meechan
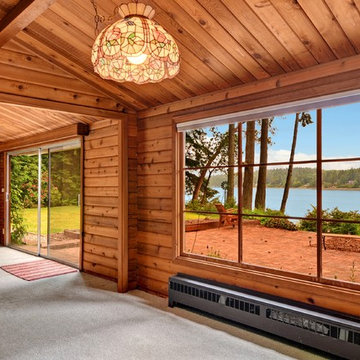
Vista Estate Imaging
NWMLS #646709
Sunroom - rustic sunroom idea in Seattle with a standard ceiling
Sunroom - rustic sunroom idea in Seattle with a standard ceiling
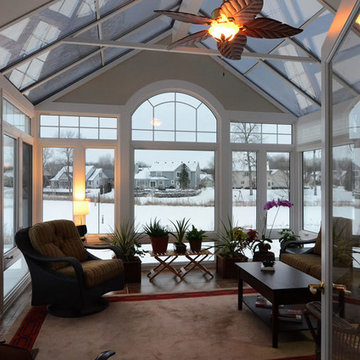
Cathedral style , A frame , white vinyl trim , tile flooring , all glass roof ,arched windows, Crank windows, sliding exterior door
Inspiration for a mid-sized rustic ceramic tile sunroom remodel in DC Metro with no fireplace and a glass ceiling
Inspiration for a mid-sized rustic ceramic tile sunroom remodel in DC Metro with no fireplace and a glass ceiling
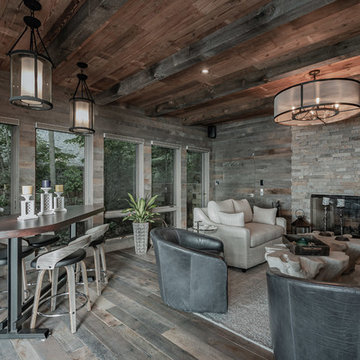
This porch converted to a rustic retreat with rustic beams, walls and floor with a stone fireplace for cozy winters on Lake Michigan.
Example of a mid-sized mountain style sunroom design in Other
Example of a mid-sized mountain style sunroom design in Other
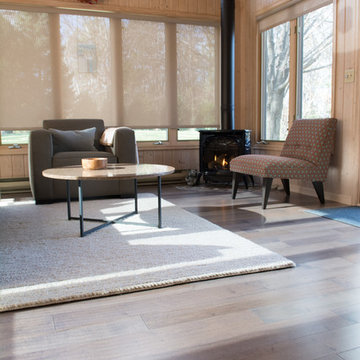
Example of a mid-sized mountain style laminate floor and multicolored floor sunroom design in Minneapolis with a metal fireplace, a standard ceiling and a wood stove
Rustic Sunroom Ideas

Dymling & McAvoy
Large mountain style light wood floor sunroom photo in Boston with a wood stove, a stone fireplace and a standard ceiling
Large mountain style light wood floor sunroom photo in Boston with a wood stove, a stone fireplace and a standard ceiling
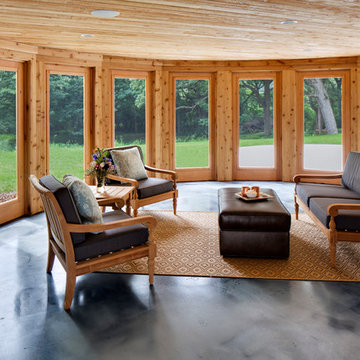
The new screened-in porch allows the homeowners to enjoy their surroundings without having to worry about bugs or the elements. It features a cedar, reclaimed brick wall, and a stained cement floor.
Photo Credit: David Bader
5






