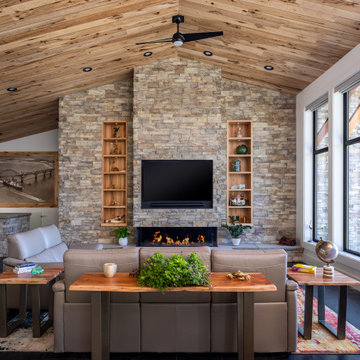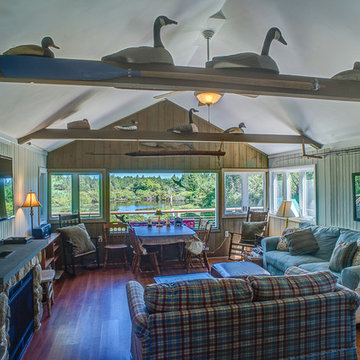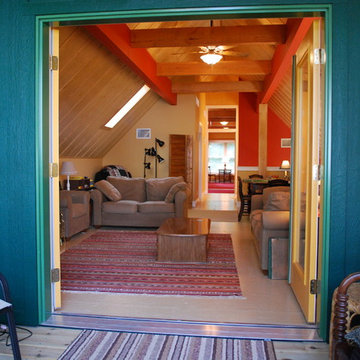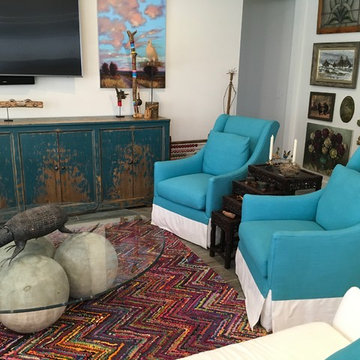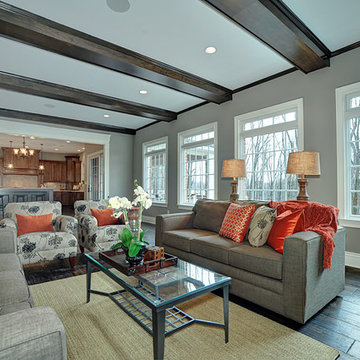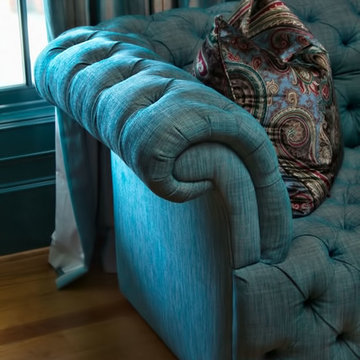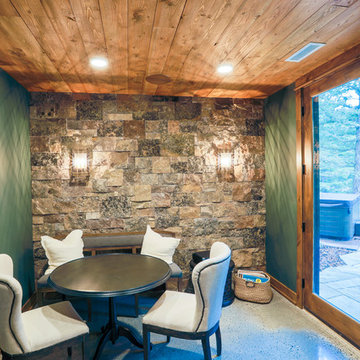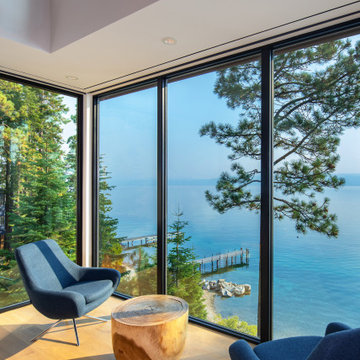Rustic Turquoise Living Space Ideas
Refine by:
Budget
Sort by:Popular Today
21 - 40 of 244 photos
Item 1 of 3
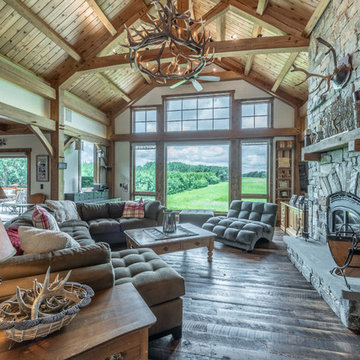
Warm Great room for those cold winter nights with stone from Montana and reclaimed flooring and timber frame
Large mountain style open concept dark wood floor and brown floor living room photo in Milwaukee with beige walls, a standard fireplace, a stone fireplace and a media wall
Large mountain style open concept dark wood floor and brown floor living room photo in Milwaukee with beige walls, a standard fireplace, a stone fireplace and a media wall
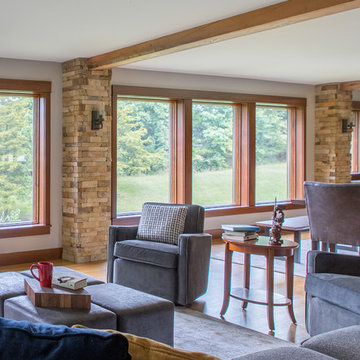
Project by Wiles Design Group. Their Cedar Rapids-based design studio serves the entire Midwest, including Iowa City, Dubuque, Davenport, and Waterloo, as well as North Missouri and St. Louis.
For more about Wiles Design Group, see here: https://wilesdesigngroup.com/
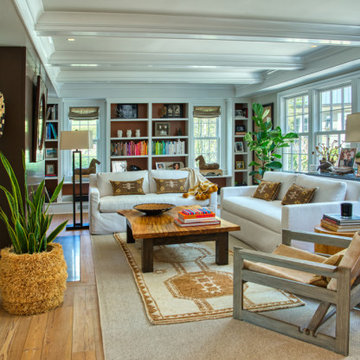
This comfortable family library with Restoration Hardware slip-covered sofas and a quartz gas fireplace is right off the kitchen. The built-in shelves offer plenty of storage for books and decorations alike, with a custom coffee table by David Osborne to complete the look.
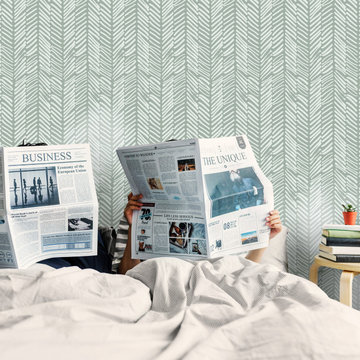
When you want that small but uplifting accent, this is the perfect choice - minimalist herringbone wallpaper in sage green that creates a rustic yet modern Scandinavian atmosphere at your home.
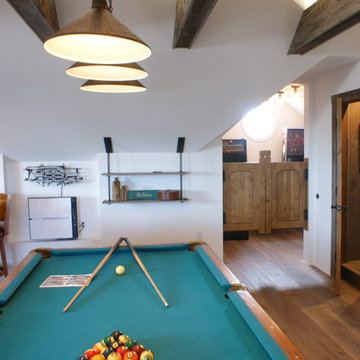
Man Cave
Example of a large mountain style enclosed medium tone wood floor and brown floor family room design in Other with a bar, white walls, no fireplace and a wall-mounted tv
Example of a large mountain style enclosed medium tone wood floor and brown floor family room design in Other with a bar, white walls, no fireplace and a wall-mounted tv
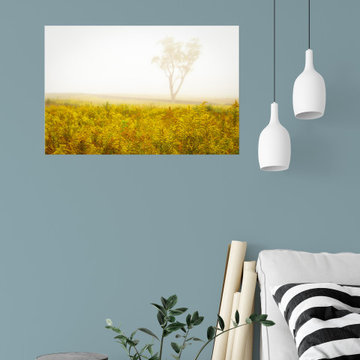
Beautiful fine art canvas wall art prints that will bring the beauty of the outdoors into your living rooms, bedrooms, dining rooms, offices and more. These photos are printed on museum quality archival canvas and ink; then finished off with a soft UV luster coating. Prints are available in 5 sizes right here on Houzz. This photo is also available on classic photo paper in a variety of sizes. About This Country Scene: A dreamy landscape photograph of an open field filled with Goldenrod and heavy morning fog. In the distance a small stone wall and single tree stand engulfed by the fog.
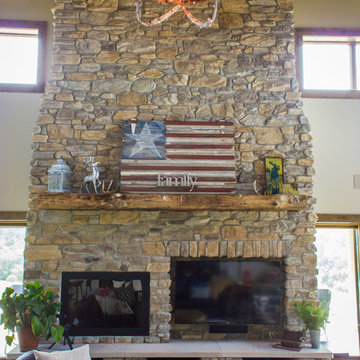
The TV is incorporated into the fireplace wall for a convenient, great-looking solution to "where to put the TV".
---
Project by Wiles Design Group. Their Cedar Rapids-based design studio serves the entire Midwest, including Iowa City, Dubuque, Davenport, and Waterloo, as well as North Missouri and St. Louis.
For more about Wiles Design Group, see here: https://wilesdesigngroup.com/
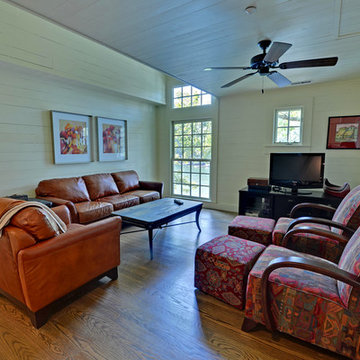
Stuart Wade, Envision Virtual Tours, Inc.
Envision Virtual Tours and High Resolution Photography is your best choice to find just what you are looking for in the Lake Burton Area . Knowing the areas and resources of Lake Burton is our specialty
Lake Burton is a 2,775 acre man-made lake with 62 miles of shoreline located in the northeastern corner of Georgia in Rabun County. It is the first lake in a five-lake series called the Tallulah River Watershed that follows the original course of the Tallulah River. The series of lakes starts with Lake Burton as the northernmost lake followed by Lake Seed, Lake Rabun, Lake Tallulah Falls and the eastern arm of Lake Tugalo (the western arm is formed by the Chattooga River. The lakes are owned and operated by the Georgia Power Company to generate hydroelectric energy for Georgia's largest city, Atlanta. At one time these lakes were the largest producers of electricity in the state of Georgia. Now, they only provide peak power supply.
The lake was built in a deep valley located along a 10 mile section of the Tallulah River. The Lake Burton Dam was closed on December 22, 1919 and the lake started to fill. The dam is a gravity concrete dam, with a height of 128 feet and a span of 1,100 feet. The spillway is equipped with eight gates 22 feet wide by 6.6 feet high. The total capacity at an elevation of 1,866.6 feet is 108,000 acre-ft, of which 106,000 acre-ft is usable storage. The generating capacity of the dam is 6,120 kilowatts (two units).Lake Burton is the highest Georgia Power lake in Georgia.
Lake Burton gets its named from the town of Burton, which was the second largest town in Rabun County with a population of approximately 200 but now lies below the lake's surface. The town (and the lake) was named after local prominent citizen Jeremiah Burton and was situated along the road from Clayton, Georgia to the Nacoochee Valley. Andrew Jackson Ritchie served as the postmaster for the area for several years. Gold was first discovered in Rabun County where Dicks Creek and the Tallulah River come together and was the reason for the town's founding in the early 1800s.
The Lake Burton Fish Hatchery and Moccasin Creek State Park are located on the western side of the lake. Lake Burton is home to several species of fish, including Spotted Bass, Largemouth Bass, White Bass, Black Crappie, Bluegill, Redear Sunfish, White Catfish, Walleye, Brown Trout, Rainbow Trout, and Yellow Perch.
The residents of Lake Burton are a mix of permanent residents and seasonal vacationers who together make-up the Lake Burton Civic Association, a local organization who goal is to maintain the lake through volunteer clean-ups and other such events. Let a Lake Burton resident and expert show you the way
The Lake Burton Civic Association is an active homeowners association for residents of the Lake Burton area and sponsors many events throughout the year such as:
burton, custom, envision, georgia, lake, mountain, nc, north, photography, web, western, Lake Burton, Lake Rabun, Seed Lake,Virtual Tours.
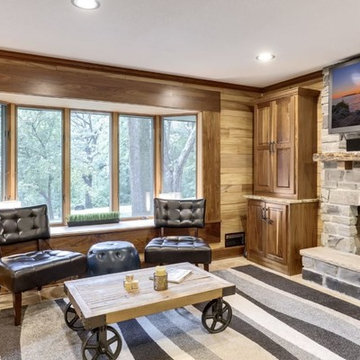
This beautiful family room incorporates the Quarry Mill's Charcoal Canyon natural thin stone veneer as a gorgeous fireplace focal point. Charcoal Canyon will bring a variety of grays, whites, and black tones to your project. The lighter colors have bands of color that add dimension to the various sized stones. The irregular shaped stones are mostly rectangular with squared ends will work well for any sized project. This stone is great for accent walls, fireplace surrounds and exterior accents. The variety of textures and stone colors also make Charcoal Canyon complimentary to modern décor. Electronics, appliances, and other modern accessories will all blend well with this stone.
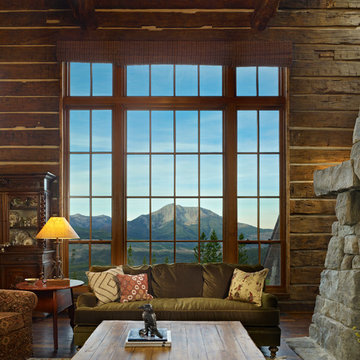
Moonlight Basin Ranch located in Big Sky, Montana. Hewn logs, as well as bark-on cedar logs are all inspired by Yellowstone Park Architecture, by Miller Architects PC. www.ctmarchitects.com
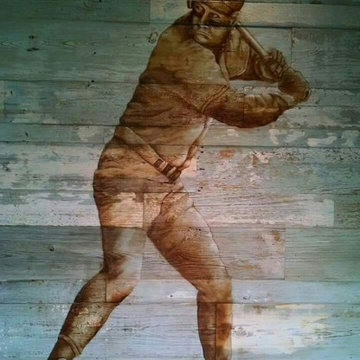
George Brett painted on top of barn wood wall planking. We started with old gray and white weathered barn wood and added a light Royal's blue wash. After dry, we sanded through some of the blue to get back to some white, brown and gray. Super cool ! What's your next project?
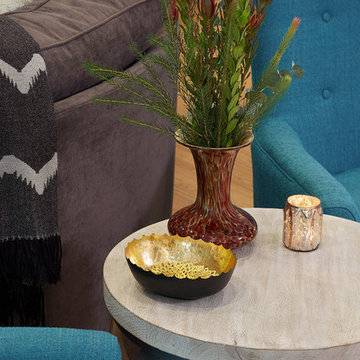
Peter Medilek, http://www.petermedilek.com
Example of a mountain style open concept medium tone wood floor living room design in San Francisco
Example of a mountain style open concept medium tone wood floor living room design in San Francisco
Rustic Turquoise Living Space Ideas
2










