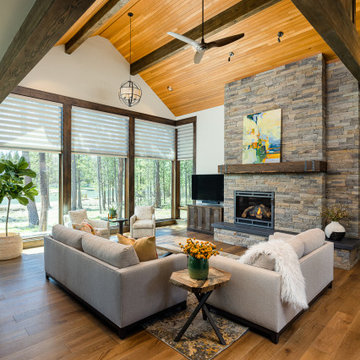Rustic Turquoise Living Space Ideas
Refine by:
Budget
Sort by:Popular Today
1 - 20 of 245 photos

Inspiration for a rustic living room remodel in Philadelphia with green walls
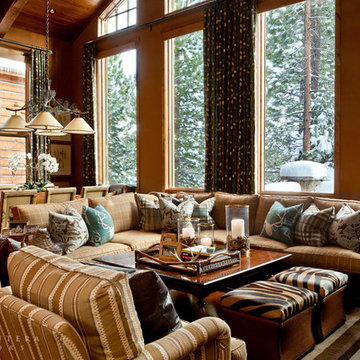
Inspiration for a rustic formal medium tone wood floor living room remodel in Orange County with brown walls
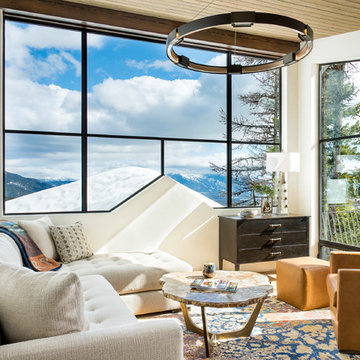
Longview Studios
Example of a mountain style sunroom design in Other with no fireplace and a standard ceiling
Example of a mountain style sunroom design in Other with no fireplace and a standard ceiling
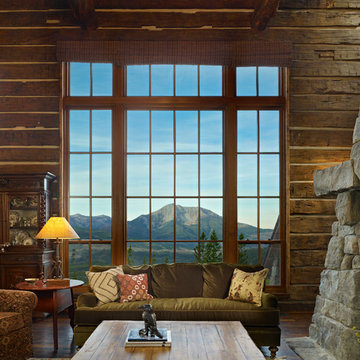
The owners of Moonlight Basin Ranch are from the southeast, and they wanted to start a tradition of skiing, hiking, and enjoying everything that comes with the classic Montana mountain lifestyle as a family. The home that we created for them was built on a spectacular piece of property within Moonlight Basin (Resort), in Big Sky, Montana. The views of Lone Peak are breathtaking from this approximately 6500 square foot, 4 bedroom home, and elk, moose, and grizzly can be seen wandering on the sloping terrain just outside its expansive windows. To further embrace the Rocky Mountain mood that the owners envisioned—and because of a shared love for Yellowstone Park architecture—we utilized reclaimed hewn logs, bark-on cedar log posts, and indigenous stone. The rich, rustic details in the home are an intended continuation of the landscape that surrounds this magnificent home.

Inspiration for a rustic sunroom remodel in Chicago with a standard fireplace, a stone fireplace and a standard ceiling

This is a quintessential Colorado home. Massive raw steel beams are juxtaposed with refined fumed larch cabinetry, heavy lashed timber is foiled by the lightness of window walls. Monolithic stone walls lay perpendicular to a curved ridge, organizing the home as they converge in the protected entry courtyard. From here, the walls radiate outwards, both dividing and capturing spacious interior volumes and distinct views to the forest, the meadow, and Rocky Mountain peaks. An exploration in craftmanship and artisanal masonry & timber work, the honesty of organic materials grounds and warms expansive interior spaces.
Collaboration:
Photography
Ron Ruscio
Denver, CO 80202
Interior Design, Furniture, & Artwork:
Fedderly and Associates
Palm Desert, CA 92211
Landscape Architect and Landscape Contractor
Lifescape Associates Inc.
Denver, CO 80205
Kitchen Design
Exquisite Kitchen Design
Denver, CO 80209
Custom Metal Fabrication
Raw Urth Designs
Fort Collins, CO 80524
Contractor
Ebcon, Inc.
Mead, CO 80542

This stunning mountain lodge, custom designed by MossCreek, features the elegant rustic style that MossCreek has become so well known for. Open family spaces, cozy gathering spots and large outdoor living areas all combine to create the perfect custom mountain retreat. Photo by Erwin Loveland

Lower Level Family Room with Built-In Bunks and Stairs.
Example of a mid-sized mountain style carpeted, beige floor, wood ceiling and wainscoting family room design in Minneapolis with brown walls
Example of a mid-sized mountain style carpeted, beige floor, wood ceiling and wainscoting family room design in Minneapolis with brown walls
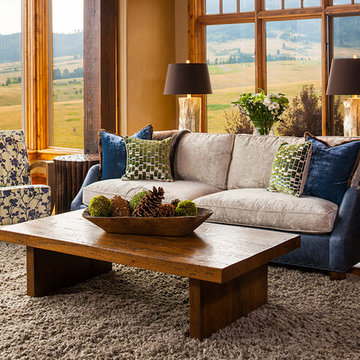
Karl Neumann Photography
Living room - huge rustic open concept medium tone wood floor living room idea in Other
Living room - huge rustic open concept medium tone wood floor living room idea in Other
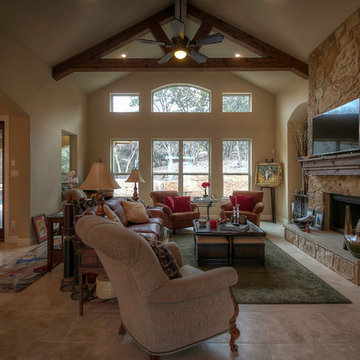
Family Room
Inspiration for a rustic travertine floor and beige floor family room remodel in Austin with beige walls, a standard fireplace and a stone fireplace
Inspiration for a rustic travertine floor and beige floor family room remodel in Austin with beige walls, a standard fireplace and a stone fireplace
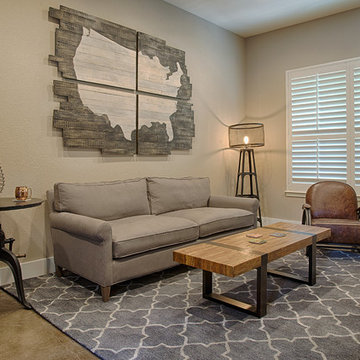
Mid-sized mountain style enclosed concrete floor living room photo in Austin with beige walls

The heavy use of wood and substantial stone allows the room to be a cozy gathering space while keeping it open and filled with natural light.
---
Project by Wiles Design Group. Their Cedar Rapids-based design studio serves the entire Midwest, including Iowa City, Dubuque, Davenport, and Waterloo, as well as North Missouri and St. Louis.
For more about Wiles Design Group, see here: https://wilesdesigngroup.com/
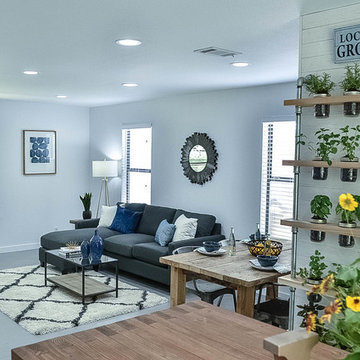
gray walls, herb wall, moroccan shag rug, dark gray sofa with chaise lounge, tripod lamp, pouf, glass and wood ciffee table
Image by Simply Splendid Photo

Living room - rustic open concept medium tone wood floor, brown floor, exposed beam, vaulted ceiling and wood ceiling living room idea in Denver with a standard fireplace and a stone fireplace
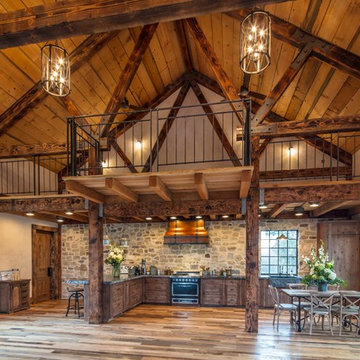
Inspiration for a mid-sized rustic loft-style medium tone wood floor and brown floor living room remodel in Other with beige walls and no fireplace
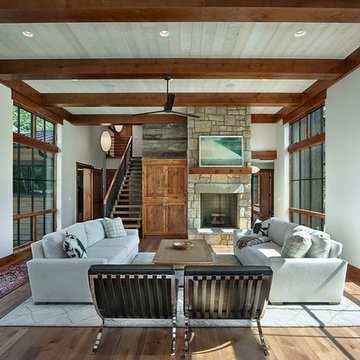
The fireplace anchors the east end of the living room. The library nook and master bedroom are accessed via the opening on the right.
Roger Wade photo.
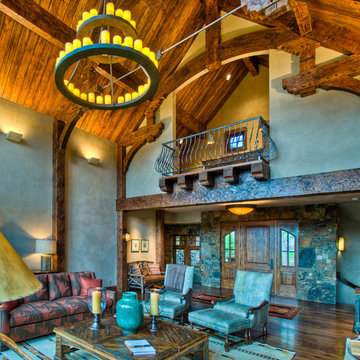
great room with timber trusses
Inspiration for a large rustic open concept medium tone wood floor living room remodel in Other with gray walls, a standard fireplace, a stone fireplace and no tv
Inspiration for a large rustic open concept medium tone wood floor living room remodel in Other with gray walls, a standard fireplace, a stone fireplace and no tv

Sitting atop a mountain, this Timberpeg timber frame vacation retreat offers rustic elegance with shingle-sided splendor, warm rich colors and textures, and natural quality materials.
Rustic Turquoise Living Space Ideas
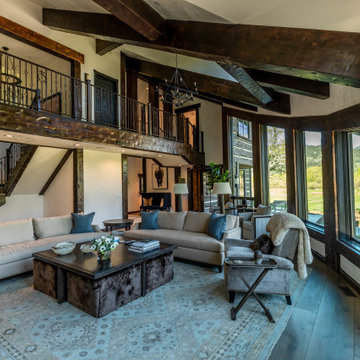
Inspiration for a large rustic open concept dark wood floor, brown floor and exposed beam family room remodel in Miami with beige walls, a two-sided fireplace, a wood fireplace surround and a wall-mounted tv
1










