Scandinavian Bath Ideas
Refine by:
Budget
Sort by:Popular Today
1 - 20 of 54 photos
Item 1 of 3
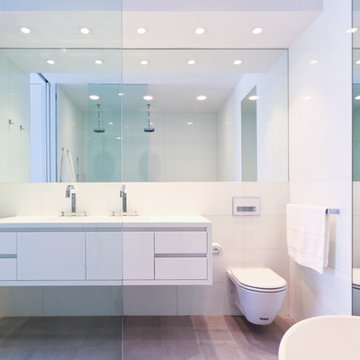
Resolution: 4 Architecture
Bathroom - scandinavian white tile limestone floor bathroom idea in New York with a trough sink, flat-panel cabinets, white cabinets, solid surface countertops, a wall-mount toilet and white walls
Bathroom - scandinavian white tile limestone floor bathroom idea in New York with a trough sink, flat-panel cabinets, white cabinets, solid surface countertops, a wall-mount toilet and white walls

Fun guest bathroom with custom designed tile from Fireclay, concrete sink and cypress wood floating vanity
Example of a small danish 3/4 beige tile and ceramic tile limestone floor and gray floor bathroom design in Other with flat-panel cabinets, light wood cabinets, a one-piece toilet, beige walls, an integrated sink, concrete countertops and gray countertops
Example of a small danish 3/4 beige tile and ceramic tile limestone floor and gray floor bathroom design in Other with flat-panel cabinets, light wood cabinets, a one-piece toilet, beige walls, an integrated sink, concrete countertops and gray countertops
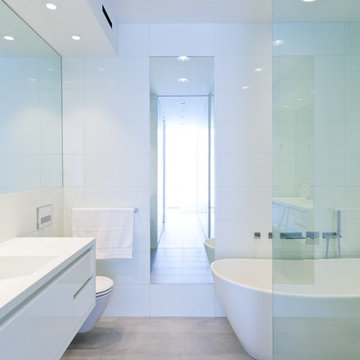
Resolution: 4 Architecture
Example of a danish white tile limestone floor bathroom design in New York with a trough sink, flat-panel cabinets, white cabinets, solid surface countertops, a wall-mount toilet and white walls
Example of a danish white tile limestone floor bathroom design in New York with a trough sink, flat-panel cabinets, white cabinets, solid surface countertops, a wall-mount toilet and white walls
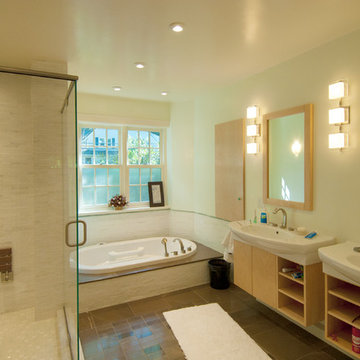
Tapani Talo
Large danish master white tile and glass tile limestone floor bathroom photo in New York with an integrated sink, flat-panel cabinets, light wood cabinets, a two-piece toilet and white walls
Large danish master white tile and glass tile limestone floor bathroom photo in New York with an integrated sink, flat-panel cabinets, light wood cabinets, a two-piece toilet and white walls
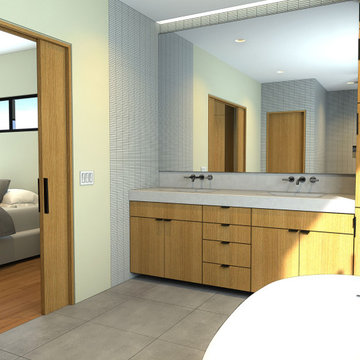
Bathroom - large scandinavian master gray tile and ceramic tile limestone floor, gray floor and double-sink bathroom idea in Sacramento with flat-panel cabinets, beige cabinets, a one-piece toilet, beige walls, a trough sink, concrete countertops, a hinged shower door, gray countertops and a built-in vanity
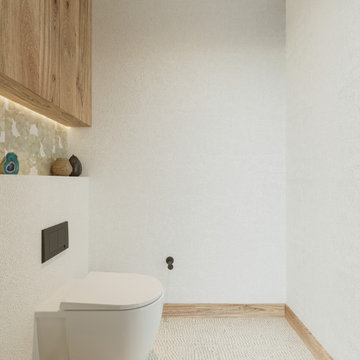
A bespoke bathroom designed to meld into the vast greenery of the outdoors. White oak cabinetry, onyx countertops, and backsplash, custom black metal mirrors and textured natural stone floors. The water closet features wallpaper from Kale Tree shop.

A bespoke bathroom designed to meld into the vast greenery of the outdoors. White oak cabinetry, limestone countertops and backsplash, custom black metal mirrors, and natural stone floors.
The water closet features wallpaper from Kale Tree. www.kaletree.com
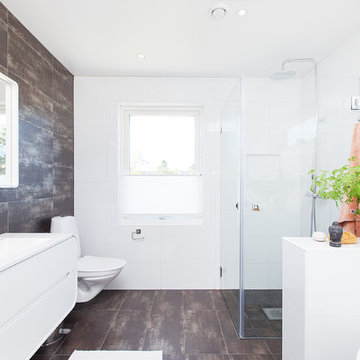
Christoffer Eriksson, Svensk Foto
Large danish brown tile and white tile limestone floor corner shower photo in Orebro with flat-panel cabinets, white cabinets, white walls, a wall-mount sink, a wall-mount toilet, limestone countertops and a hinged shower door
Large danish brown tile and white tile limestone floor corner shower photo in Orebro with flat-panel cabinets, white cabinets, white walls, a wall-mount sink, a wall-mount toilet, limestone countertops and a hinged shower door
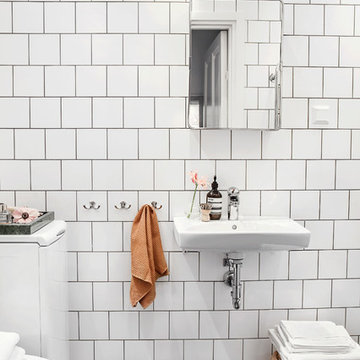
Photographer Anna Malmberg,
apartment Fantastic Frank
Example of a small danish master white tile and porcelain tile limestone floor bathroom design in Stockholm with flat-panel cabinets, white walls and a wall-mount sink
Example of a small danish master white tile and porcelain tile limestone floor bathroom design in Stockholm with flat-panel cabinets, white walls and a wall-mount sink
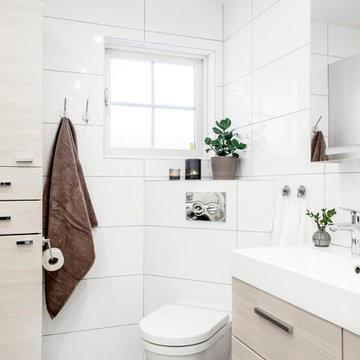
Anders Bergstedt
Example of a large danish white tile and porcelain tile limestone floor and gray floor powder room design in Gothenburg with flat-panel cabinets, light wood cabinets, a one-piece toilet, white walls and a drop-in sink
Example of a large danish white tile and porcelain tile limestone floor and gray floor powder room design in Gothenburg with flat-panel cabinets, light wood cabinets, a one-piece toilet, white walls and a drop-in sink
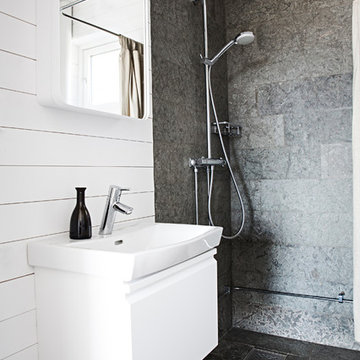
Badrum med kalksten och liggande panel. Våra kök och badrum i naturmaterial har stomme och bänkskiva i vitvaxad furu och lådor och luckor i trä. Genomgående naturmaterial med stenklinker på golv och duschväggar samt massiv slätspont ger ett lugnt intryck.
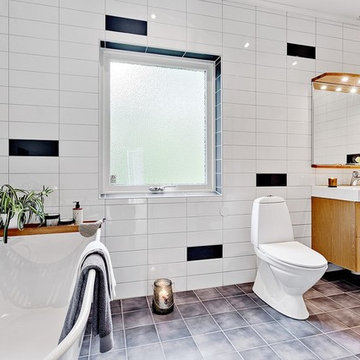
Mid-sized danish black tile, white tile and subway tile limestone floor claw-foot bathtub photo in Stockholm with flat-panel cabinets, light wood cabinets, a two-piece toilet, white walls and a console sink
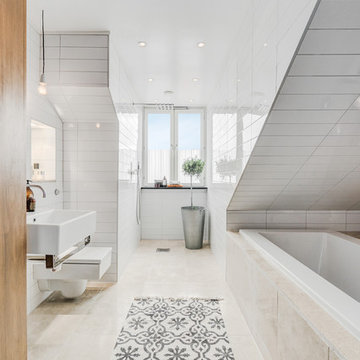
Large danish master beige tile, white tile and porcelain tile limestone floor and beige floor alcove bathtub photo in Stockholm with white walls, a wall-mount sink and a wall-mount toilet
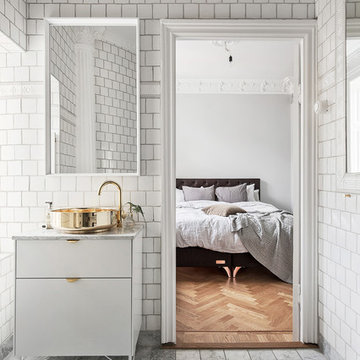
Inspiration for a large scandinavian master white tile and ceramic tile limestone floor bathroom remodel in Stockholm with flat-panel cabinets, white cabinets, white walls, a vessel sink and marble countertops
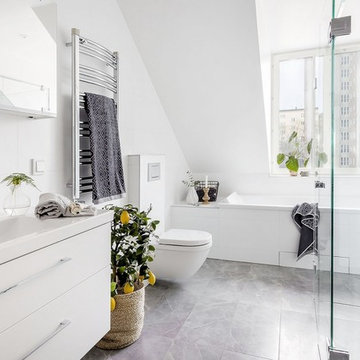
Bathroom - mid-sized scandinavian white tile limestone floor bathroom idea in Stockholm with flat-panel cabinets, white cabinets, white walls, a wall-mount toilet and an integrated sink
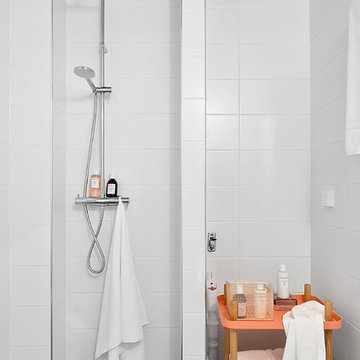
Example of a small danish white tile and ceramic tile limestone floor bathroom design in Stockholm with orange cabinets and white walls
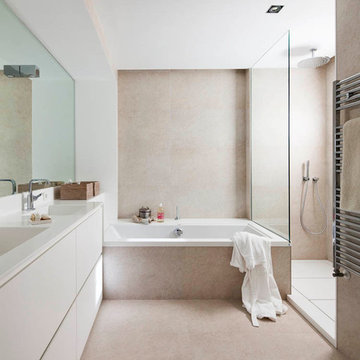
Example of a large danish master beige tile and stone tile limestone floor bathroom design in Palma de Mallorca with flat-panel cabinets, white cabinets, beige walls, an integrated sink and quartz countertops
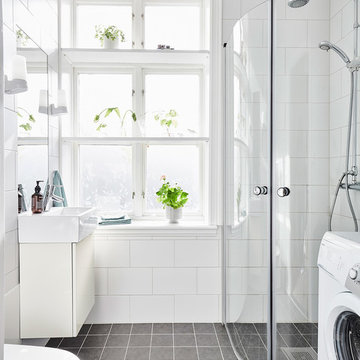
Anders Bergstedt
Bathroom - mid-sized scandinavian gray tile, white tile and ceramic tile limestone floor bathroom idea in Gothenburg with flat-panel cabinets, white cabinets, an undermount sink and a hinged shower door
Bathroom - mid-sized scandinavian gray tile, white tile and ceramic tile limestone floor bathroom idea in Gothenburg with flat-panel cabinets, white cabinets, an undermount sink and a hinged shower door
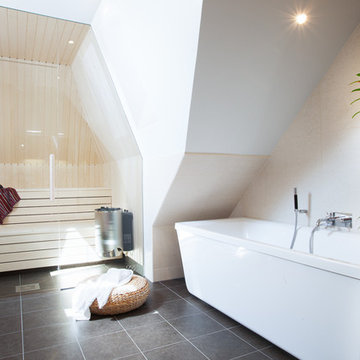
Christian Göran
Mid-sized danish master gray tile and ceramic tile limestone floor bathroom photo in Stockholm with white walls
Mid-sized danish master gray tile and ceramic tile limestone floor bathroom photo in Stockholm with white walls
Scandinavian Bath Ideas

A monochromatic colour & textural scheme with the accent colour of blue incorporated with glass tiles on the entire end walls of the room, including the dropped ceiling, shortening the visual length of the space and creating drama. A custom designed freestanding vanity with a mid-century modern aesthetic has finger pull cut-outs to keep a streamlined look. The mirror is also a custom design, a shadow-box with a sandblasted band around the perimeter for backlighting. This master suite is in keeping with the Danish Modern design influence which boasts clean and minimal aesthetics.
Arnal Photography
1







