Scandinavian Family Room Ideas
Refine by:
Budget
Sort by:Popular Today
61 - 80 of 538 photos
Item 1 of 3
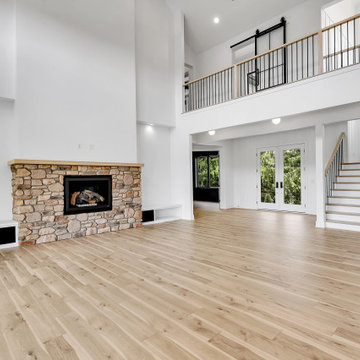
Family room and catwalk from kitchen
Large danish open concept vinyl floor, brown floor and exposed beam family room photo in Other with white walls, a standard fireplace, a stone fireplace and a wall-mounted tv
Large danish open concept vinyl floor, brown floor and exposed beam family room photo in Other with white walls, a standard fireplace, a stone fireplace and a wall-mounted tv
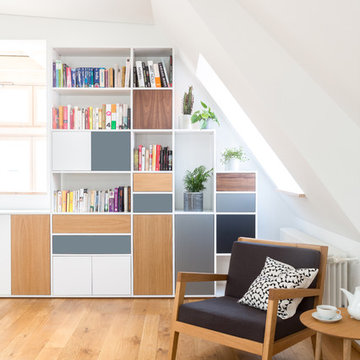
Ein modern und hell eingerichtetes Wohnzimmer, das durch die leichte Kombination der verschiedenen Schrankelemente frisch und freundlich wirkt.
Die lockere Zusammenstellung und die perfekte Anpassung an die so schwierig nutzbare Dachschräge zeichnen dieses Regal aus.
Die modularen Regale von MYCS, die Sie ganz Ihren Bedürfnissen anpassen können, sind in den verschiedensten Maßen und Materialien sofort erhältlich.
Fotografin: Maike Wagner
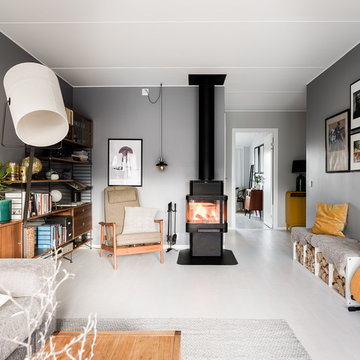
Example of a mid-sized danish enclosed laminate floor and gray floor family room design in Stockholm with gray walls, a wood stove and a metal fireplace
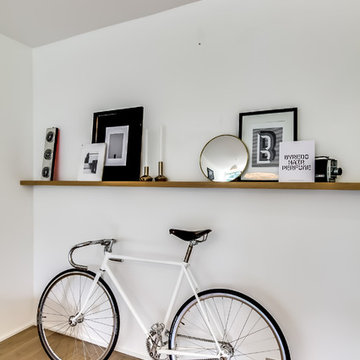
Photo : BCDF Studio
Family room - mid-sized scandinavian open concept medium tone wood floor and brown floor family room idea in Paris with white walls, no fireplace and a tv stand
Family room - mid-sized scandinavian open concept medium tone wood floor and brown floor family room idea in Paris with white walls, no fireplace and a tv stand
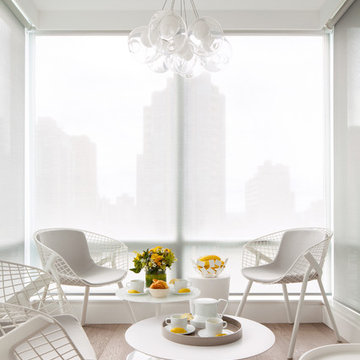
http://www.ericscottphotography.com
Example of a small danish light wood floor family room design in Vancouver with white walls
Example of a small danish light wood floor family room design in Vancouver with white walls
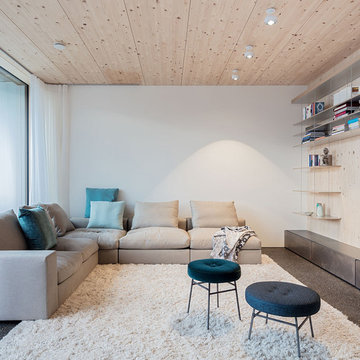
Jürgen Pollak
Small danish open concept family room library photo in Stuttgart with white walls, no fireplace and no tv
Small danish open concept family room library photo in Stuttgart with white walls, no fireplace and no tv
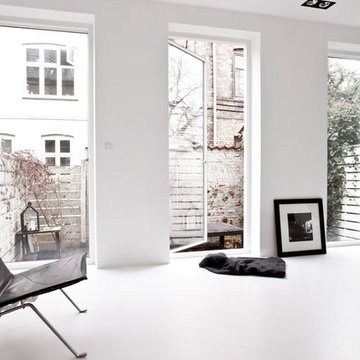
Mid-sized danish enclosed family room photo in Copenhagen with white walls, no fireplace and a wall-mounted tv
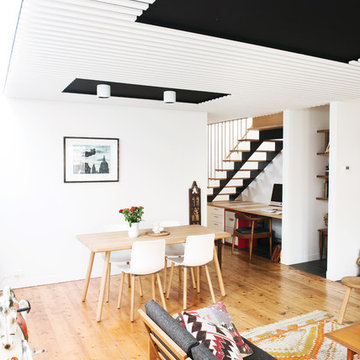
Inspiration for a mid-sized scandinavian open concept light wood floor family room remodel in Melbourne with white walls
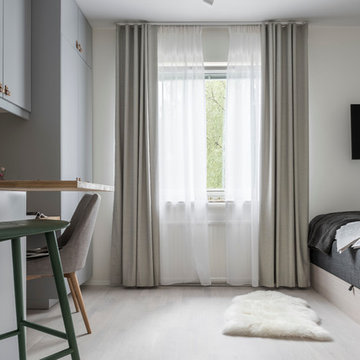
Family room - small scandinavian open concept light wood floor family room idea in Stockholm with beige walls
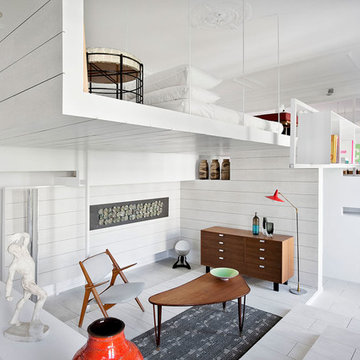
Pedro Mohamud
Large danish ceramic tile family room photo in Madrid with white walls, no fireplace and no tv
Large danish ceramic tile family room photo in Madrid with white walls, no fireplace and no tv
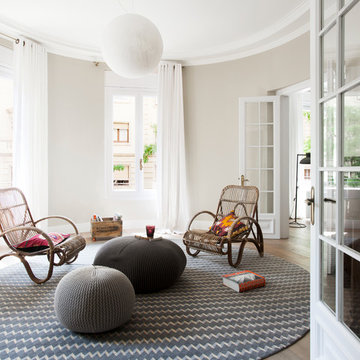
Proyecto realizado por Meritxell Ribé - The Room Studio
Construcción: The Room Work
Fotografías: Mauricio Fuertes
Mid-sized danish enclosed medium tone wood floor family room photo in Other with beige walls, no fireplace and no tv
Mid-sized danish enclosed medium tone wood floor family room photo in Other with beige walls, no fireplace and no tv
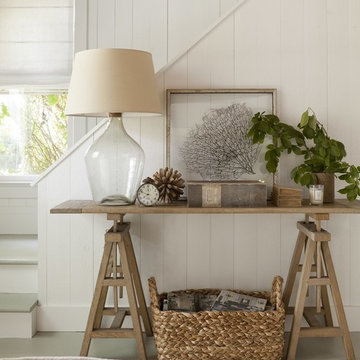
Example of a mid-sized danish family room design in Madrid with white walls and no fireplace
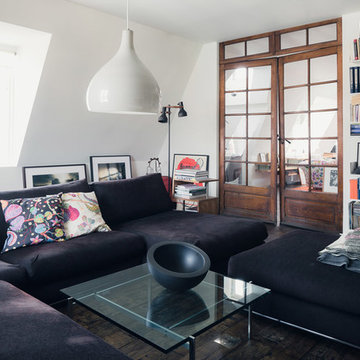
Inspiration for a mid-sized scandinavian enclosed dark wood floor family room library remodel in Stockholm with white walls, no fireplace and no tv
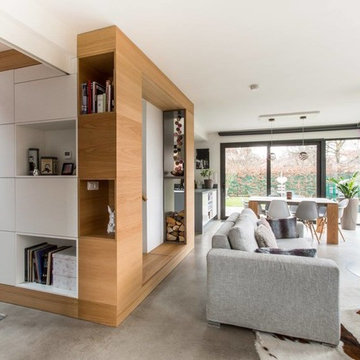
Family room library - large scandinavian open concept concrete floor and gray floor family room library idea in Strasbourg with white walls and a wood stove
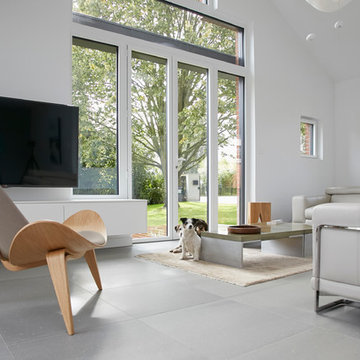
les propriétaires étaient désireux de trouver un bien existant à transformer afin d'avoir une maison fonctionnelle, de plein pied pour commencer leur deuxième partie de vie.
l'intérieur a lui aussi subit un lifting complet. seule une cloison porteuse est restée en place, toutes les pièces ont été redistribuées en fonction des besoins des nouveaux habitants. il est volontairement très épuré. le mobilier intégré est fabriqué sur mesure . les lignes sont simples, fines. les espaces sont fonctionnels. les larges ouvertures créées sur le jardin renforce le côté zen des aménagements tant intérieurs qu'extérieurs. des touches de bois donnent une touche scandinave à la maison.
la double hauteur du salon a été conservée, les poutres lamellée collée de la charpente on été cachées par un placo, permettant ainsi d'isoler correctement la maison.
Photo : Le 5 Studio, Christophe Kicien
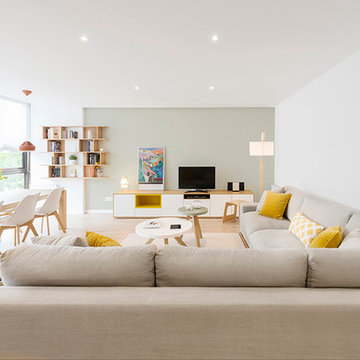
Proyecto: Ramón Turró, Beivide Studio - Interiorismo. Barcelona
Fotografía: @bea schulze
Inspiration for a mid-sized scandinavian open concept light wood floor family room remodel in Barcelona with multicolored walls, no fireplace and a media wall
Inspiration for a mid-sized scandinavian open concept light wood floor family room remodel in Barcelona with multicolored walls, no fireplace and a media wall
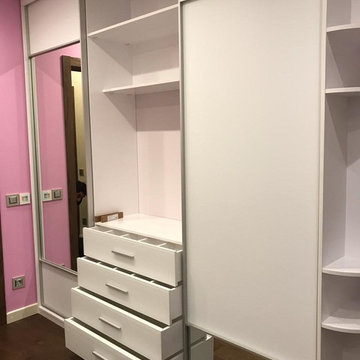
Материал исполнения: мебельная плита EGGER, цвет Белый альпийский; профиль S1200 Серебро; наполнение двери: зеркало серебро, стекло Matelac 9003
Large danish family room photo in Moscow
Large danish family room photo in Moscow
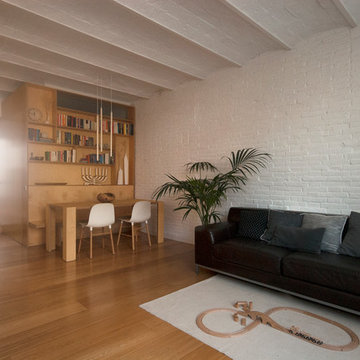
Elena Poropat
Inspiration for a mid-sized scandinavian open concept medium tone wood floor, vaulted ceiling and brick wall family room remodel in Barcelona with white walls and no tv
Inspiration for a mid-sized scandinavian open concept medium tone wood floor, vaulted ceiling and brick wall family room remodel in Barcelona with white walls and no tv
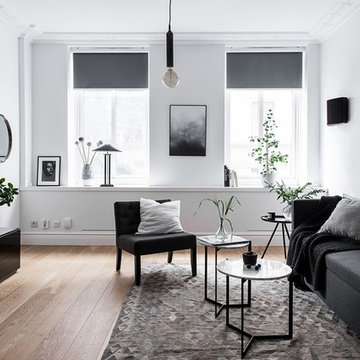
Inspiration for a mid-sized scandinavian light wood floor family room remodel in Gothenburg with white walls and a wall-mounted tv
Scandinavian Family Room Ideas
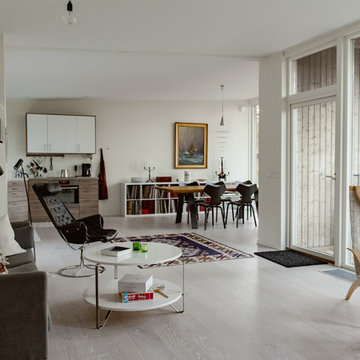
Nadja Endler © Houzz 2017
Large danish open concept beige floor family room photo in Stockholm with white walls
Large danish open concept beige floor family room photo in Stockholm with white walls
4





