Scandinavian Family Room Ideas
Refine by:
Budget
Sort by:Popular Today
121 - 140 of 538 photos
Item 1 of 3
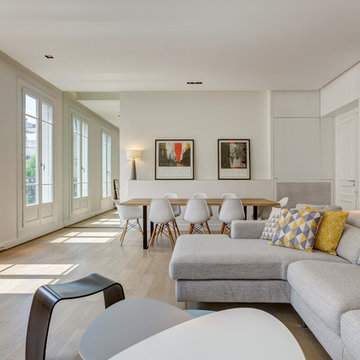
STEPHANE VASCO
Example of a large danish open concept light wood floor and beige floor family room library design in Paris with white walls, a standard fireplace and a tv stand
Example of a large danish open concept light wood floor and beige floor family room library design in Paris with white walls, a standard fireplace and a tv stand
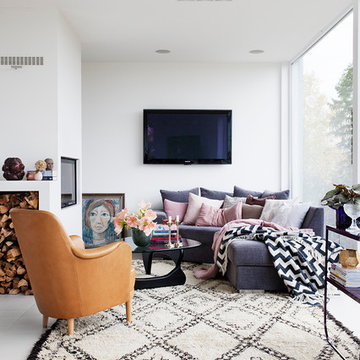
Madeleine Söder
Mid-sized danish open concept limestone floor family room photo in Stockholm with white walls and a wall-mounted tv
Mid-sized danish open concept limestone floor family room photo in Stockholm with white walls and a wall-mounted tv
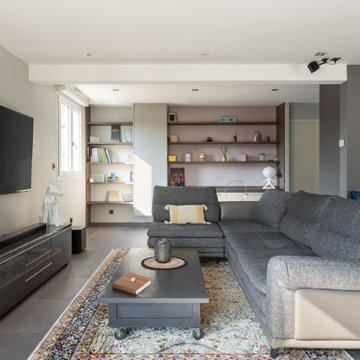
Le salon accueille une large bibliothèque avec un bureau créé sur-mesure. Un papier peint géométrique a été intégré au fond des niches, afin de mettre le bureau en valeur.
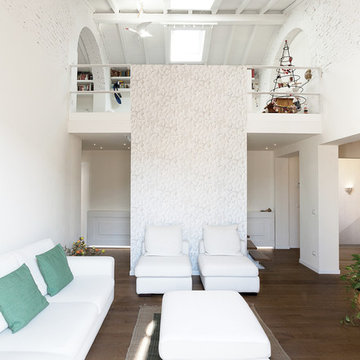
Living open space con doppio volume sul soppalco-mezzanino. Total white, tutto bianco, bianco su bianco, carta da parati bianca con disegni bianchi, carta da parati con foglio disegnate stilizzate. parete verticale in cartongesso, parapetto in ferro bianco, travi a vista verniciate di bianco, travi a vista. sbiancate, smaltate, mattoni a vista dipinti di bianco. Parete in mattoni, soppalco, doppio volume. A terra parquet in rovere tinto miele. Matilde Maddalena Fotografia
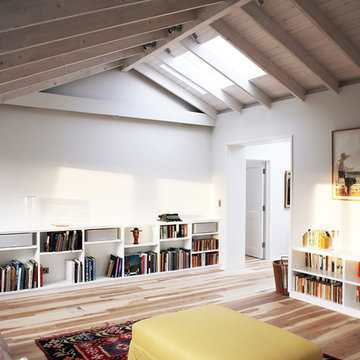
A loft conversion in the Holland Park conservation area in west London, adding 55 sq.m. (592 sq. ft.) of mansard roof space, including two bedrooms, two bathrooms and a Living Room, to an existing flat. The structural timber roof was exposed and treated with limewash. The floor was ash. Projector and screen are concealed in the architecture.
Photo: Minh Van
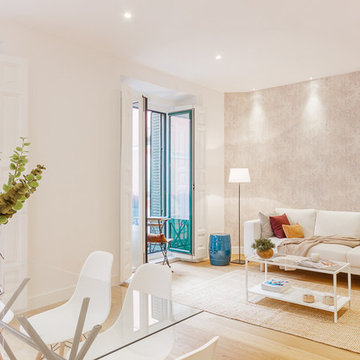
Family room - mid-sized scandinavian open concept plywood floor family room idea in Madrid with a music area, no fireplace and no tv
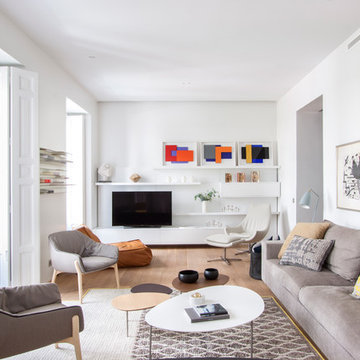
SALÓN // LIVING ROOM
Fotografía : Adriana Merlo / Batavia
Large danish enclosed light wood floor family room photo in Madrid with white walls, a tv stand and no fireplace
Large danish enclosed light wood floor family room photo in Madrid with white walls, a tv stand and no fireplace
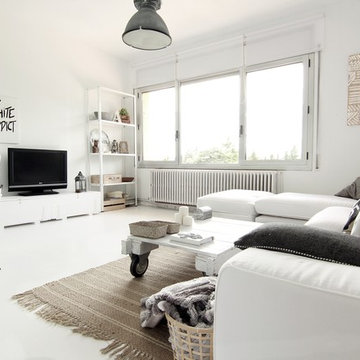
Andrea -Alquimia Deco-
Inspiration for a mid-sized scandinavian open concept white floor family room remodel in Other with white walls and a tv stand
Inspiration for a mid-sized scandinavian open concept white floor family room remodel in Other with white walls and a tv stand
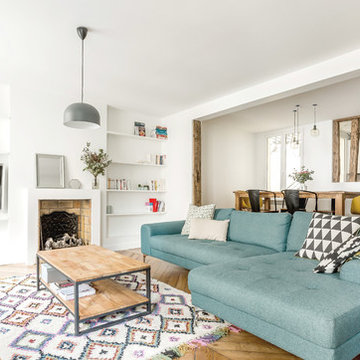
Photo : BCDF Studio
Inspiration for a large scandinavian open concept medium tone wood floor and brown floor family room remodel in Paris with white walls, a standard fireplace, a plaster fireplace and a media wall
Inspiration for a large scandinavian open concept medium tone wood floor and brown floor family room remodel in Paris with white walls, a standard fireplace, a plaster fireplace and a media wall
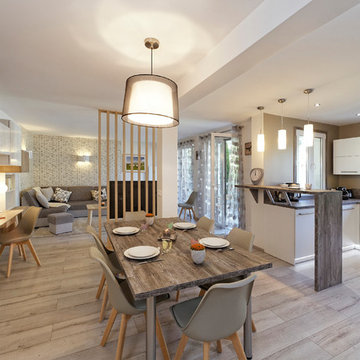
Cette pièce à vivre est le coeur de l'appartement et je tenais à ce que les locataires prennent pleinement conscience de l'espace et de la lumière dès leur arrivée dans l'appartement. Genre : "wouah !". On a donc complètement ouvert l'espace, abattu les cloisons et un mur porteur pour ne conserver qu'un poteau avec IPN. La jolie lumière qui arrive du côté rivière a pu ainsi baigner la totalité de l'espace. Une fois tout ouvert, il a fallu guider à nouveau l'oeil, aider l'orientation en marquant les espaces ainsi ouverts. La cuisine a été mise en valeur dans son "cube" avec un coloris de peinture plus soutenu et un éclairage sous les meubles au sol.
Le coin salon a été séparé par un claustra qui marque l'espace sans casser la perspective, et qui permet de venir appuyer la TV. Le coin salon est mis en valeur par l'application de quelques lés de papier-peints (Scion).
Les murs sont peints avec des peintures lessivables.
A gauche, petit espace bureau dans le coin bibliothèque et rangement. La table de la salle à manger, réalisée dans le même matériau que le plan de la cuisine, permet d'accueillir 8 convives.

La grande hauteur sous plafond a permis de créer une mezzanine confortable avec un lit deux places et une échelle fixe, ce qui est un luxe dans une petite surface: tous les espaces sont bien définis, et non deux-en-un. L'entrée se situe sous la mezzanine, et à sa gauche se trouve la salle d'eau. Le tout amène au salon, coin dînatoire et cuisine ouverte.
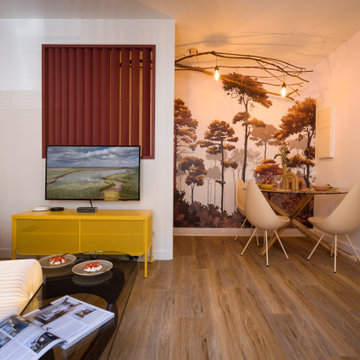
Salon chaleureux, délimité par une zone colorée
Un claustra bois délimite l'entrée, les couleurs s'accordent avec le papier peint, point de départ de la décoration
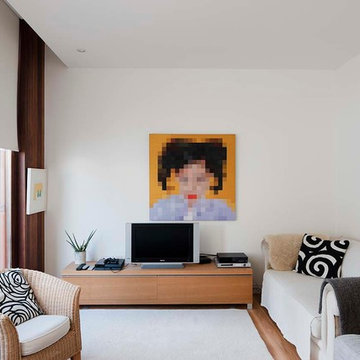
Mews house in Dublin, built 2003, extended 2012. Family Room created by combining former TV Room and Guest Bedroom.
Example of a mid-sized danish enclosed medium tone wood floor family room design in Dublin with white walls, a tv stand and no fireplace
Example of a mid-sized danish enclosed medium tone wood floor family room design in Dublin with white walls, a tv stand and no fireplace

Inspiration for a small scandinavian open concept light wood floor family room remodel in Copenhagen with white walls, a wall-mounted tv and no fireplace
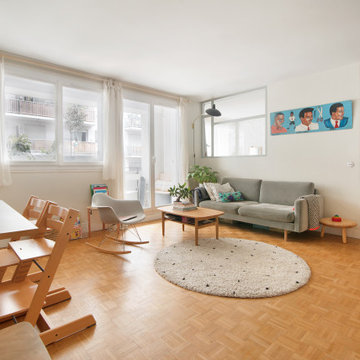
salon salle à manger
Family room library - mid-sized scandinavian open concept light wood floor and beige floor family room library idea in Paris with white walls
Family room library - mid-sized scandinavian open concept light wood floor and beige floor family room library idea in Paris with white walls
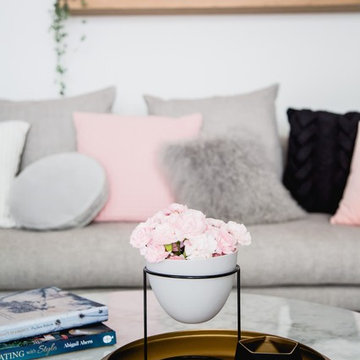
Suzi Appel Photography
Large danish medium tone wood floor family room photo in Melbourne with white walls
Large danish medium tone wood floor family room photo in Melbourne with white walls
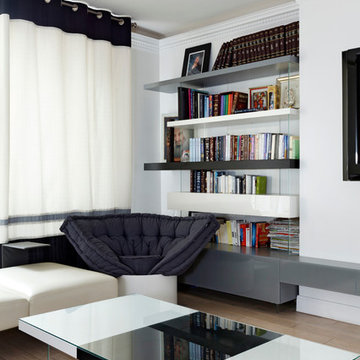
Composition bibliothèques AIR et 36e8 sur mesure avec meubles fermés et étagères.
Fauteuil et lit d'appoint HUGGY
Canapé AIR by LAGO en cuir uni
Table-basse à lattes avec piètement en verre.
crédits photo : Stéphane Durieu
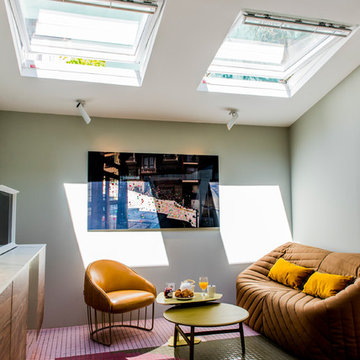
Small danish open concept family room photo in Madrid with green walls, no fireplace and a tv stand
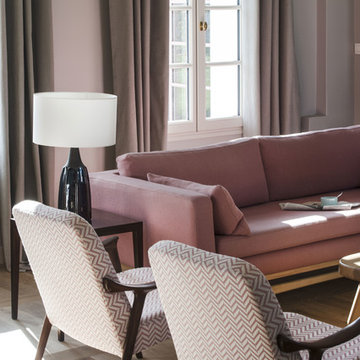
Family room library - large scandinavian enclosed light wood floor family room library idea in Nantes with gray walls, a standard fireplace and no tv
Scandinavian Family Room Ideas

Example of a large danish open concept bamboo floor, brown floor, wallpaper ceiling and wallpaper family room design in Dusseldorf with a music area, gray walls, a hanging fireplace, a metal fireplace and a wall-mounted tv
7





