Scandinavian Family Room Ideas
Refine by:
Budget
Sort by:Popular Today
41 - 60 of 538 photos
Item 1 of 3
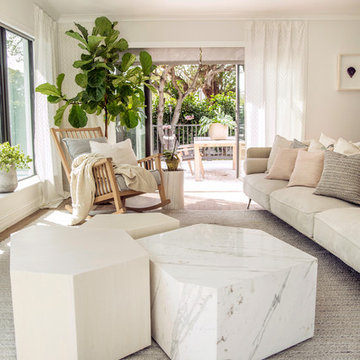
The living room of this project has a lot of natural light, so, to keep the ambiance fresh and cozy, we stayed true to a very light palette of neutrals. We custom built the coffee tables in wood and covered in marble slabs. These coffee tables have wheels so our clients can move or rearrange them at their convenience. We added a pop of color with the indoor leaf fig plant.
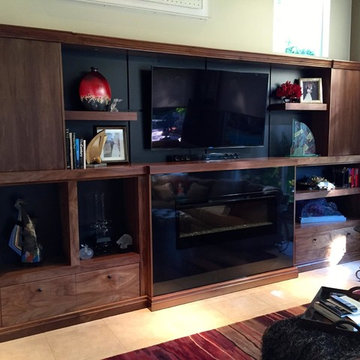
Traditional Fireplace, Hand-carved corbels, Walnut, Electric firebox, wood floating glass shelves Wall to wall built in
Family room - large scandinavian open concept ceramic tile and beige floor family room idea in Miami with beige walls, a ribbon fireplace and a tile fireplace
Family room - large scandinavian open concept ceramic tile and beige floor family room idea in Miami with beige walls, a ribbon fireplace and a tile fireplace
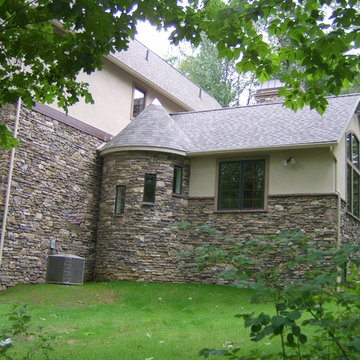
Very cool addition. Stone and DryVit exterior, custom fireplace, spiral staircase.
Mid-sized danish enclosed carpeted family room photo in Other with a concrete fireplace, beige walls, a standard fireplace and no tv
Mid-sized danish enclosed carpeted family room photo in Other with a concrete fireplace, beige walls, a standard fireplace and no tv
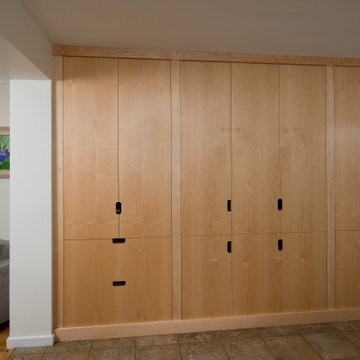
We designed the cabinetry to give the clients appropriate storage, see before picture.
Example of a danish family room design in Other with white walls
Example of a danish family room design in Other with white walls
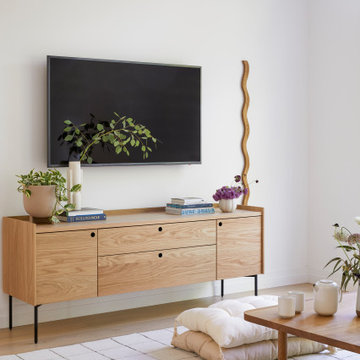
Small danish open concept light wood floor and brown floor family room photo in San Francisco with white walls, no fireplace and a wall-mounted tv

Lower Level Living/Media Area features white oak walls, custom, reclaimed limestone fireplace surround, and media wall - Scandinavian Modern Interior - Indianapolis, IN - Trader's Point - Architect: HAUS | Architecture For Modern Lifestyles - Construction Manager: WERK | Building Modern - Christopher Short + Paul Reynolds - Photo: Premier Luxury Electronic Lifestyles
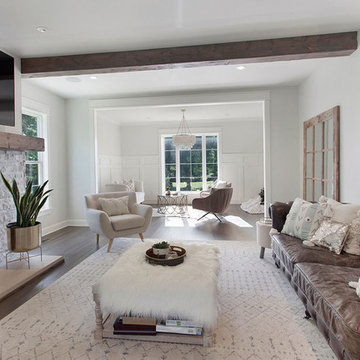
Inspiration for a large scandinavian open concept dark wood floor and brown floor family room library remodel in Kansas City with gray walls, a wood stove, a stone fireplace and a wall-mounted tv
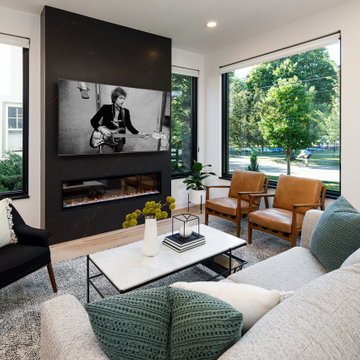
Large Windows are featured in this modern Rowhome - which helps to open up the floor space and make the area feel grand and flooded with light.
—————————————————————————————
N44° 55’ 29” | Linden Rowhomes —————————————————————————————
Architecture: Unfold Architecture
Interior Design: Sustainable 9 Design + Build
Builder: Sustainable 9 Design + Build
Photography: Jim Kruger | LandMark
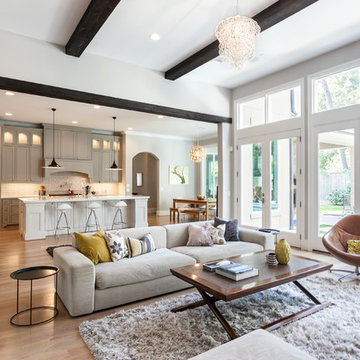
Connie Anderson
Family room - large scandinavian open concept light wood floor family room idea in Houston with gray walls
Family room - large scandinavian open concept light wood floor family room idea in Houston with gray walls
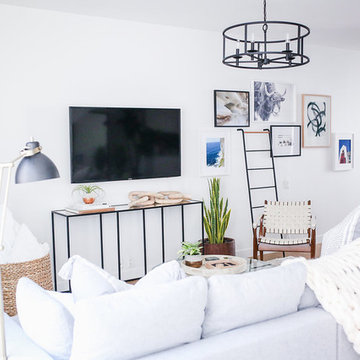
MCM sofa, Clean lines, white walls and a hint of boho
Example of a small danish loft-style vinyl floor and brown floor family room design in Phoenix with white walls and a wall-mounted tv
Example of a small danish loft-style vinyl floor and brown floor family room design in Phoenix with white walls and a wall-mounted tv
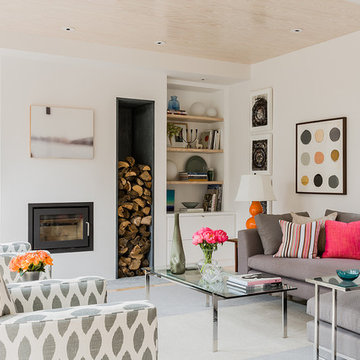
Family room - mid-sized scandinavian open concept family room idea in Boston with white walls, a wall-mounted tv, a plaster fireplace and a ribbon fireplace
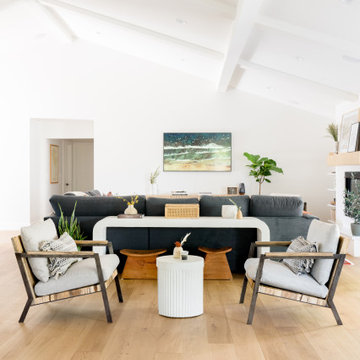
Inspiration for a mid-sized scandinavian open concept light wood floor, brown floor and vaulted ceiling family room remodel in Orange County with white walls, a standard fireplace, a plaster fireplace and a wall-mounted tv
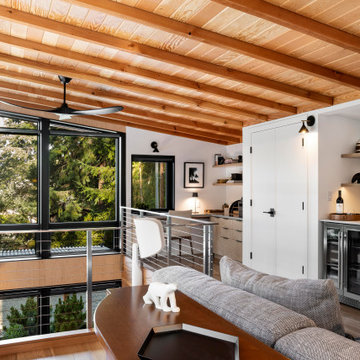
The loft of our Scandinavian modern project showing the west facing corner office and a portion of the family/media room
Example of a mid-sized danish family room design in Seattle
Example of a mid-sized danish family room design in Seattle
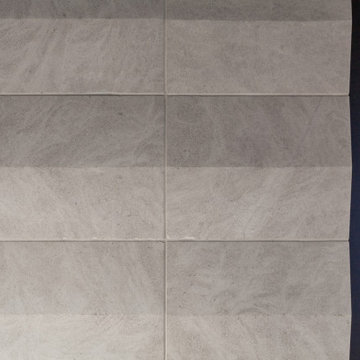
Lower Level Fireplace Detail features reclaimed limestone surround - Scandinavian Modern Interior - Indianapolis, IN - Trader's Point - Architect: HAUS | Architecture For Modern Lifestyles - Construction Manager: WERK | Building Modern - Christopher Short + Paul Reynolds - Photo: HAUS | Architecture
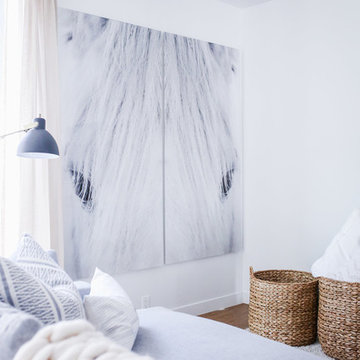
MCM sofa, Clean lines, white walls and a hint of boho
Family room - small scandinavian loft-style vinyl floor and brown floor family room idea in Phoenix with white walls and a wall-mounted tv
Family room - small scandinavian loft-style vinyl floor and brown floor family room idea in Phoenix with white walls and a wall-mounted tv
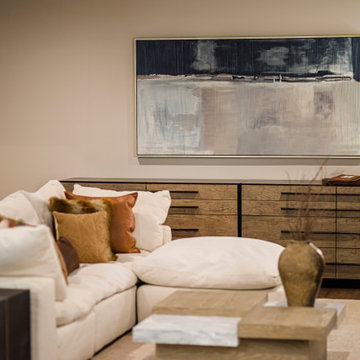
The new construction luxury home was designed by our Carmel design-build studio with the concept of 'hygge' in mind – crafting a soothing environment that exudes warmth, contentment, and coziness without being overly ornate or cluttered. Inspired by Scandinavian style, the design incorporates clean lines and minimal decoration, set against soaring ceilings and walls of windows. These features are all enhanced by warm finishes, tactile textures, statement light fixtures, and carefully selected art pieces.
In the living room, a bold statement wall was incorporated, making use of the 4-sided, 2-story fireplace chase, which was enveloped in large format marble tile. Each bedroom was crafted to reflect a unique character, featuring elegant wallpapers, decor, and luxurious furnishings. The primary bathroom was characterized by dark enveloping walls and floors, accentuated by teak, and included a walk-through dual shower, overhead rain showers, and a natural stone soaking tub.
An open-concept kitchen was fitted, boasting state-of-the-art features and statement-making lighting. Adding an extra touch of sophistication, a beautiful basement space was conceived, housing an exquisite home bar and a comfortable lounge area.
---Project completed by Wendy Langston's Everything Home interior design firm, which serves Carmel, Zionsville, Fishers, Westfield, Noblesville, and Indianapolis.
For more about Everything Home, see here: https://everythinghomedesigns.com/
To learn more about this project, see here:
https://everythinghomedesigns.com/portfolio/modern-scandinavian-luxury-home-westfield/
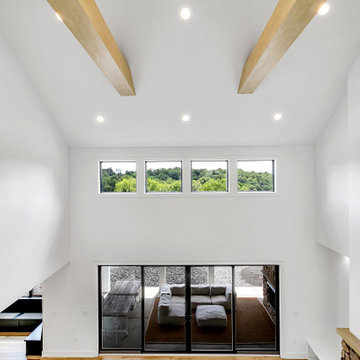
View of beams in 2 story family room
Example of a large danish open concept vinyl floor, brown floor and exposed beam family room design in Other with white walls, a standard fireplace, a stone fireplace and a wall-mounted tv
Example of a large danish open concept vinyl floor, brown floor and exposed beam family room design in Other with white walls, a standard fireplace, a stone fireplace and a wall-mounted tv
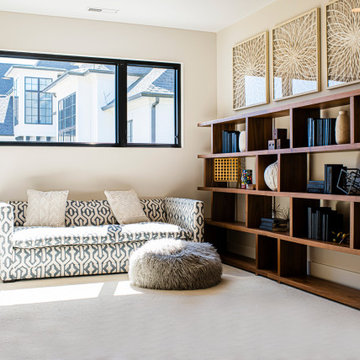
The new construction luxury home was designed by our Carmel design-build studio with the concept of 'hygge' in mind – crafting a soothing environment that exudes warmth, contentment, and coziness without being overly ornate or cluttered. Inspired by Scandinavian style, the design incorporates clean lines and minimal decoration, set against soaring ceilings and walls of windows. These features are all enhanced by warm finishes, tactile textures, statement light fixtures, and carefully selected art pieces.
In the living room, a bold statement wall was incorporated, making use of the 4-sided, 2-story fireplace chase, which was enveloped in large format marble tile. Each bedroom was crafted to reflect a unique character, featuring elegant wallpapers, decor, and luxurious furnishings. The primary bathroom was characterized by dark enveloping walls and floors, accentuated by teak, and included a walk-through dual shower, overhead rain showers, and a natural stone soaking tub.
An open-concept kitchen was fitted, boasting state-of-the-art features and statement-making lighting. Adding an extra touch of sophistication, a beautiful basement space was conceived, housing an exquisite home bar and a comfortable lounge area.
---Project completed by Wendy Langston's Everything Home interior design firm, which serves Carmel, Zionsville, Fishers, Westfield, Noblesville, and Indianapolis.
For more about Everything Home, see here: https://everythinghomedesigns.com/
To learn more about this project, see here:
https://everythinghomedesigns.com/portfolio/modern-scandinavian-luxury-home-westfield/
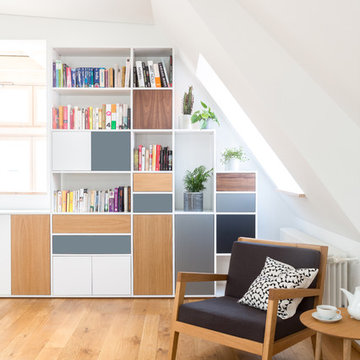
Ein modern und hell eingerichtetes Wohnzimmer, das durch die leichte Kombination der verschiedenen Schrankelemente frisch und freundlich wirkt.
Die lockere Zusammenstellung und die perfekte Anpassung an die so schwierig nutzbare Dachschräge zeichnen dieses Regal aus.
Die modularen Regale von MYCS, die Sie ganz Ihren Bedürfnissen anpassen können, sind in den verschiedensten Maßen und Materialien sofort erhältlich.
Fotografin: Maike Wagner
Scandinavian Family Room Ideas
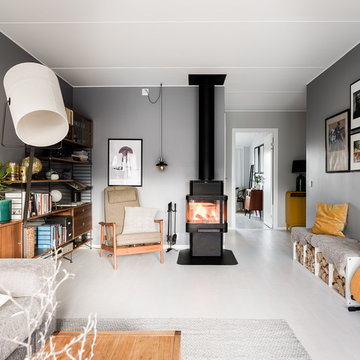
Example of a mid-sized danish enclosed laminate floor and gray floor family room design in Stockholm with gray walls, a wood stove and a metal fireplace
3





