Scandinavian Kitchen with Solid Surface Countertops Ideas
Refine by:
Budget
Sort by:Popular Today
21 - 40 of 1,595 photos
Item 1 of 5
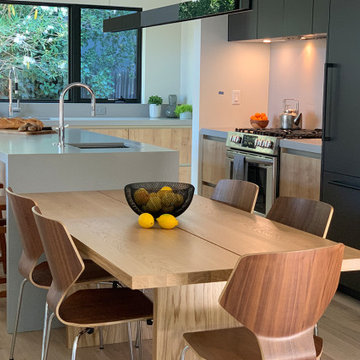
For this rare build, we co-remodeled with the client, an architect who came to us looking for a kitchen-expert to match the new home design.
They were creating a warm, tactile, Scandi-Modern aesthetic, so we sourced organic materials and contrasted them with dark, industrial components.
Simple light grey countertops and white walls were paired with thick, clean drawers and shelves and flanked slick graphite grey cabinets. The island mirrored the countertops and drawers and was married with a large, slab-legged wooden table and darker wood chairs.
Finally, a slim, long hanging light echoed the graphite grey cabinets and created a line of vision that pointed to the kitchen’s large windows that displayed a lush, green exterior.
Together, the space felt at once contemporary and natural.
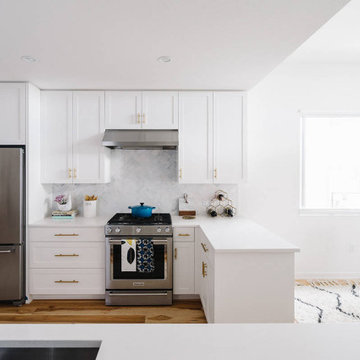
Completed in 2015, this project incorporates a Scandinavian vibe to enhance the modern architecture and farmhouse details. The vision was to create a balanced and consistent design to reflect clean lines and subtle rustic details, which creates a calm sanctuary. The whole home is not based on a design aesthetic, but rather how someone wants to feel in a space, specifically the feeling of being cozy, calm, and clean. This home is an interpretation of modern design without focusing on one specific genre; it boasts a midcentury master bedroom, stark and minimal bathrooms, an office that doubles as a music den, and modern open concept on the first floor. It’s the winner of the 2017 design award from the Austin Chapter of the American Institute of Architects and has been on the Tribeza Home Tour; in addition to being published in numerous magazines such as on the cover of Austin Home as well as Dwell Magazine, the cover of Seasonal Living Magazine, Tribeza, Rue Daily, HGTV, Hunker Home, and other international publications.
Featured on Dwell!
https://www.dwell.com/article/sustainability-is-the-centerpiece-of-this-new-austin-development-071e1a55
---
Project designed by the Atomic Ranch featured modern designers at Breathe Design Studio. From their Austin design studio, they serve an eclectic and accomplished nationwide clientele including in Palm Springs, LA, and the San Francisco Bay Area.
For more about Breathe Design Studio, see here: https://www.breathedesignstudio.com/
To learn more about this project, see here: https://www.breathedesignstudio.com/scandifarmhouse
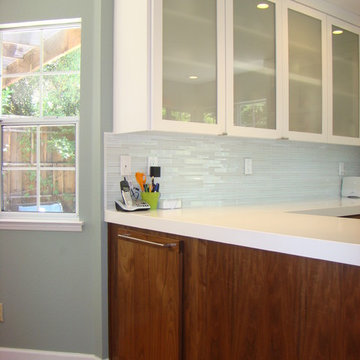
Danish l-shaped kitchen photo in San Francisco with an undermount sink, flat-panel cabinets, dark wood cabinets, solid surface countertops, blue backsplash, glass tile backsplash, stainless steel appliances and white countertops
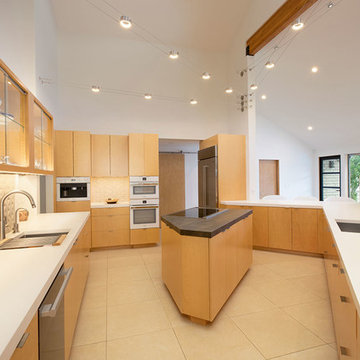
Open concept kitchen - large scandinavian u-shaped porcelain tile and beige floor open concept kitchen idea in Other with an undermount sink, flat-panel cabinets, light wood cabinets, solid surface countertops, beige backsplash, stone tile backsplash, stainless steel appliances, an island and beige countertops

Renovation and interior design of a 1000 sqft. loft in Tribeca.
Open kitchen with a white kitchen island with Corian countertop, built-in cabinetry and a cooking niche with a range and black Nero Marquina marble backsplash. Pendant lights by Michael Anastassiades for Floss. Light Oak hardwood flooring throughout the loft.
Photo by: Tineke De Vos
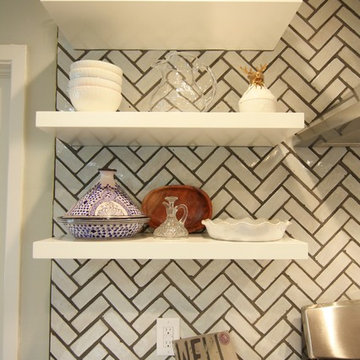
Mid-sized danish galley dark wood floor enclosed kitchen photo in Austin with a double-bowl sink, open cabinets, white cabinets, solid surface countertops, white backsplash, ceramic backsplash, black appliances and no island
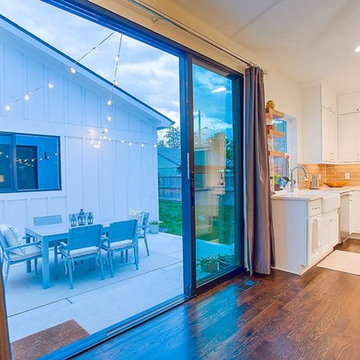
Mid-sized danish l-shaped dark wood floor and brown floor open concept kitchen photo in Denver with a farmhouse sink, shaker cabinets, white cabinets, solid surface countertops, beige backsplash, subway tile backsplash, stainless steel appliances and an island
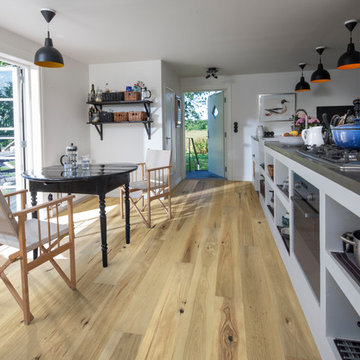
True Hardwood Flooring
THE TRUE DIFFERENCE
The new True hardwood flooring collection is truly amazing with stunning colors and features. Hallmark Floors is the first to master this revolutionary technology of replicating “the bog-wood process” that occurs when logs lie buried in lakes, river, and waterways for hundreds of years, deprived of oxygen and sunlight. This process in nature can take centuries for the wood to turn from its natural color to deep golden brown or even completely black. Hallmark has emulated nature’s methods to create saturated colors throughout the top layer, creating stunning, weathered patinas.
True bog-wood, driftwood, and weathered barn wood are all very rare. These cherished wood treasures are in high demand worldwide for use in furniture and flooring. Now Hallmark has made these prized finishes available to everyone through our True hardwood flooring collection.
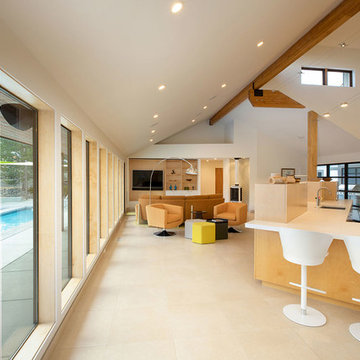
Mid-sized danish u-shaped porcelain tile and beige floor open concept kitchen photo in Other with an undermount sink, flat-panel cabinets, light wood cabinets, solid surface countertops, beige backsplash, stone tile backsplash, stainless steel appliances, an island and beige countertops
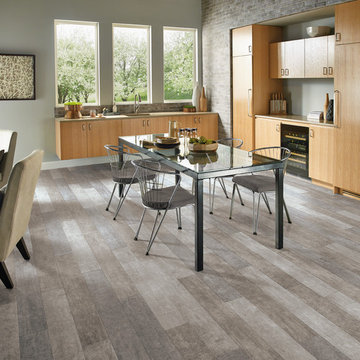
Inspiration for a mid-sized scandinavian l-shaped porcelain tile and gray floor open concept kitchen remodel in Philadelphia with an undermount sink, flat-panel cabinets, light wood cabinets, solid surface countertops and stainless steel appliances
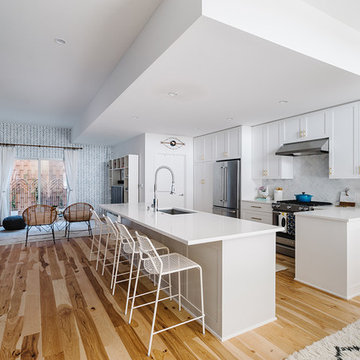
Completed in 2015, this project incorporates a Scandinavian vibe to enhance the modern architecture and farmhouse details. The vision was to create a balanced and consistent design to reflect clean lines and subtle rustic details, which creates a calm sanctuary. The whole home is not based on a design aesthetic, but rather how someone wants to feel in a space, specifically the feeling of being cozy, calm, and clean. This home is an interpretation of modern design without focusing on one specific genre; it boasts a midcentury master bedroom, stark and minimal bathrooms, an office that doubles as a music den, and modern open concept on the first floor. It’s the winner of the 2017 design award from the Austin Chapter of the American Institute of Architects and has been on the Tribeza Home Tour; in addition to being published in numerous magazines such as on the cover of Austin Home as well as Dwell Magazine, the cover of Seasonal Living Magazine, Tribeza, Rue Daily, HGTV, Hunker Home, and other international publications.
----
Featured on Dwell!
https://www.dwell.com/article/sustainability-is-the-centerpiece-of-this-new-austin-development-071e1a55
---
Project designed by the Atomic Ranch featured modern designers at Breathe Design Studio. From their Austin design studio, they serve an eclectic and accomplished nationwide clientele including in Palm Springs, LA, and the San Francisco Bay Area.
For more about Breathe Design Studio, see here: https://www.breathedesignstudio.com/
To learn more about this project, see here: https://www.breathedesignstudio.com/scandifarmhouse
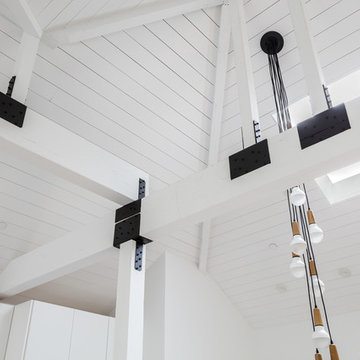
Inspiration for a mid-sized scandinavian l-shaped light wood floor and brown floor open concept kitchen remodel in San Francisco with an undermount sink, flat-panel cabinets, white cabinets, solid surface countertops, gray backsplash, no island and black countertops
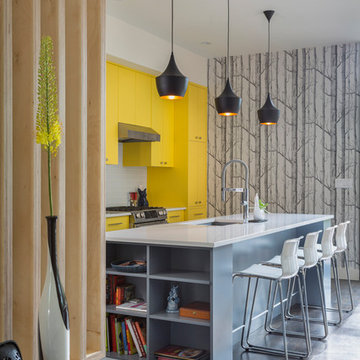
Inspiration for a large scandinavian l-shaped dark wood floor and brown floor eat-in kitchen remodel in New York with a drop-in sink, flat-panel cabinets, yellow cabinets, solid surface countertops, white backsplash, subway tile backsplash, stainless steel appliances, an island and white countertops
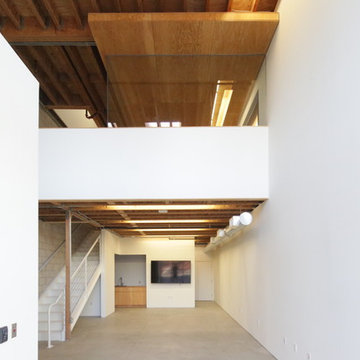
Enclosed kitchen - large scandinavian single-wall concrete floor enclosed kitchen idea in Los Angeles with a drop-in sink, flat-panel cabinets, light wood cabinets, solid surface countertops, stainless steel appliances and no island
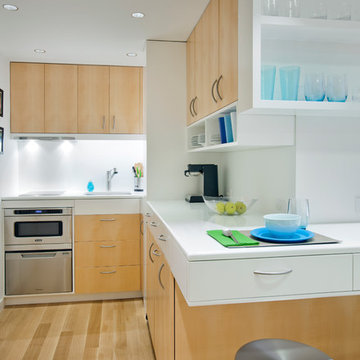
Open concept kitchen - small scandinavian l-shaped light wood floor and brown floor open concept kitchen idea in New York with an undermount sink, white cabinets, solid surface countertops, white backsplash, stainless steel appliances, no island and flat-panel cabinets
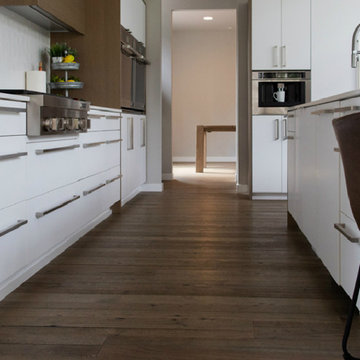
Inspiration for a large scandinavian l-shaped dark wood floor and brown floor eat-in kitchen remodel in Portland Maine with a drop-in sink, flat-panel cabinets, medium tone wood cabinets, white backsplash, ceramic backsplash, stainless steel appliances, an island, white countertops and solid surface countertops
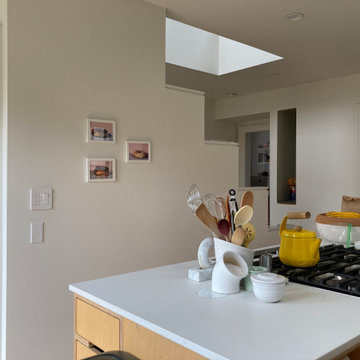
This is the back half of a craftsman-style house that has been remodeled by the previous owner (an architect). The customer had a color in mind that they had previously used. It is basically White Dove but with less yellow in it. It is surprising because it appears white but the sample board I made of the color is clearly more of a gray. Walls and ceilings are all regal matte and the trim is scuff-x semi gloss, which we sprayed after a good prep.
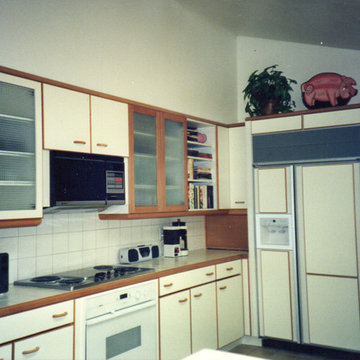
Eat-in kitchen - mid-sized scandinavian l-shaped ceramic tile eat-in kitchen idea in Orange County with a double-bowl sink, flat-panel cabinets, white cabinets, solid surface countertops, white backsplash, ceramic backsplash, white appliances and no island
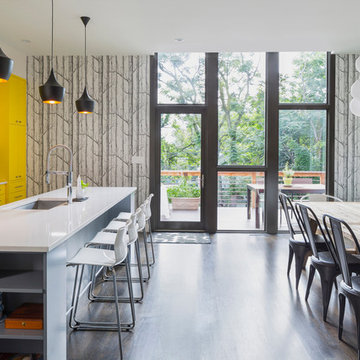
Inspiration for a large scandinavian dark wood floor and brown floor eat-in kitchen remodel in New York with an undermount sink, flat-panel cabinets, yellow cabinets, gray backsplash, stainless steel appliances, an island, white countertops, solid surface countertops and subway tile backsplash
Scandinavian Kitchen with Solid Surface Countertops Ideas
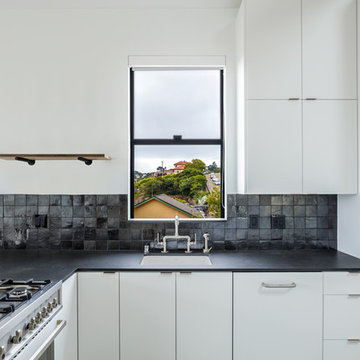
Open concept kitchen - mid-sized scandinavian l-shaped light wood floor and brown floor open concept kitchen idea in San Francisco with an undermount sink, flat-panel cabinets, black countertops, solid surface countertops, gray backsplash and no island
2





