Scandinavian Laundry Room with Quartz Countertops Ideas
Refine by:
Budget
Sort by:Popular Today
21 - 40 of 77 photos
Item 1 of 3
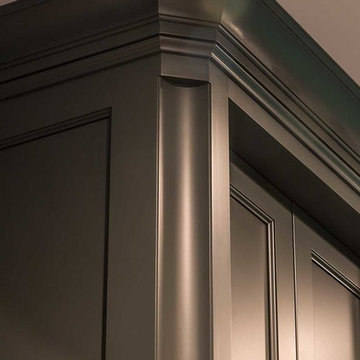
Crown molding in Laundry Room
Large danish u-shaped medium tone wood floor utility room photo in Chicago with an undermount sink, flat-panel cabinets, gray cabinets, quartz countertops, gray walls and a side-by-side washer/dryer
Large danish u-shaped medium tone wood floor utility room photo in Chicago with an undermount sink, flat-panel cabinets, gray cabinets, quartz countertops, gray walls and a side-by-side washer/dryer
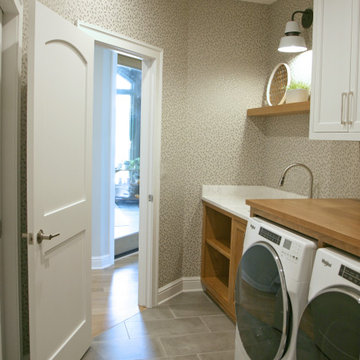
The high functioning laundry room has open shelving for baskets and a wood folding counter over the washer and dryer. The pretty factor comes from the wallpaper and floating wood shelf for display. There is full closet backed up to this built in wall of storage that doubles the hiding areas so that this central laundry can look tidy even on laundry day!
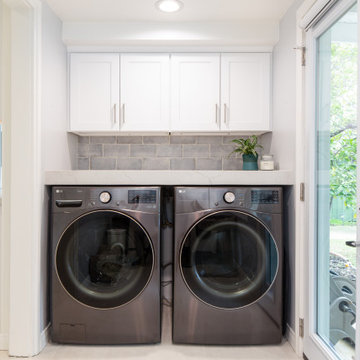
Dedicated laundry room - small scandinavian single-wall porcelain tile and gray floor dedicated laundry room idea in Los Angeles with shaker cabinets, white cabinets, quartz countertops, blue backsplash, porcelain backsplash, white walls, a side-by-side washer/dryer and white countertops

Laundry room off of 2nd floor catwalk
Dedicated laundry room - large scandinavian u-shaped ceramic tile and multicolored floor dedicated laundry room idea in Other with an undermount sink, recessed-panel cabinets, blue cabinets, quartz countertops, white backsplash, marble backsplash, white walls, a side-by-side washer/dryer and white countertops
Dedicated laundry room - large scandinavian u-shaped ceramic tile and multicolored floor dedicated laundry room idea in Other with an undermount sink, recessed-panel cabinets, blue cabinets, quartz countertops, white backsplash, marble backsplash, white walls, a side-by-side washer/dryer and white countertops

This Scandinavian-style home is a true masterpiece in minimalist design, perfectly blending in with the natural beauty of Moraga's rolling hills. With an elegant fireplace and soft, comfortable seating, the living room becomes an ideal place to relax with family. The revamped kitchen boasts functional features that make cooking a breeze, and the cozy dining space with soft wood accents creates an intimate atmosphere for family dinners or entertaining guests. The luxurious bedroom offers sprawling views that take one’s breath away. The back deck is the ultimate retreat, providing an abundance of stunning vistas to enjoy while basking in the sunshine. The sprawling deck, complete with a Finnish sauna and outdoor shower, is the perfect place to unwind and take in the magnificent views. From the windows and floors to the kitchen and bathrooms, everything has been carefully curated to create a serene and bright space that exudes Scandinavian charisma.
---Project by Douglah Designs. Their Lafayette-based design-build studio serves San Francisco's East Bay areas, including Orinda, Moraga, Walnut Creek, Danville, Alamo Oaks, Diablo, Dublin, Pleasanton, Berkeley, Oakland, and Piedmont.
For more about Douglah Designs, click here: http://douglahdesigns.com/
To learn more about this project, see here: https://douglahdesigns.com/featured-portfolio/scandinavian-home-design-moraga
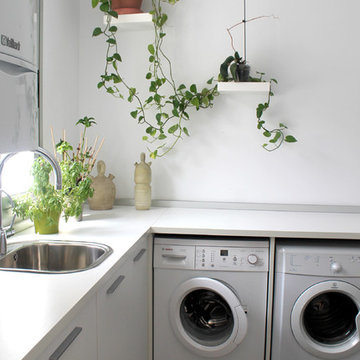
Fotografía: Pepa Casado © 2015 Houzz
Laundry room - mid-sized scandinavian l-shaped ceramic tile laundry room idea in Valencia with a single-bowl sink, flat-panel cabinets, white cabinets, quartz countertops, white walls and a side-by-side washer/dryer
Laundry room - mid-sized scandinavian l-shaped ceramic tile laundry room idea in Valencia with a single-bowl sink, flat-panel cabinets, white cabinets, quartz countertops, white walls and a side-by-side washer/dryer
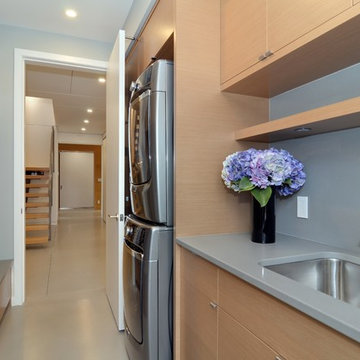
Mid-sized danish galley concrete floor utility room photo in Vancouver with an undermount sink, flat-panel cabinets, light wood cabinets, quartz countertops, gray walls and a stacked washer/dryer
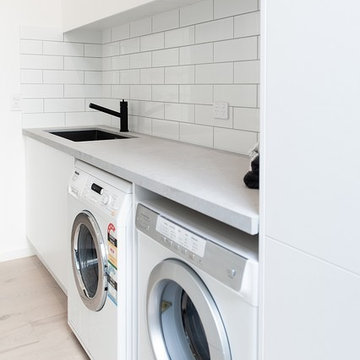
Zesta Kitchens
Mid-sized danish galley light wood floor dedicated laundry room photo in Melbourne with an undermount sink, open cabinets, white cabinets, quartz countertops, white walls, a side-by-side washer/dryer and gray countertops
Mid-sized danish galley light wood floor dedicated laundry room photo in Melbourne with an undermount sink, open cabinets, white cabinets, quartz countertops, white walls, a side-by-side washer/dryer and gray countertops
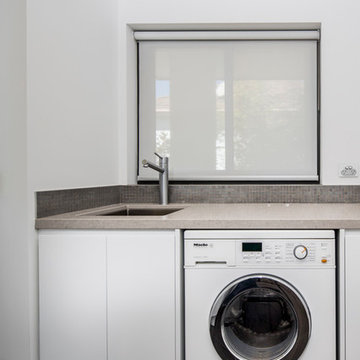
By focusing on clean lines and quality materials, Bella Vie Interiors transformed a much loved but out of date house in Canberra into a fresh and beautiful retreat.
Nathan Lanham Photography

Joshua Lawrence
Inspiration for a mid-sized scandinavian single-wall ceramic tile and multicolored floor dedicated laundry room remodel in Vancouver with an undermount sink, flat-panel cabinets, white cabinets, quartz countertops, a side-by-side washer/dryer, white countertops and white walls
Inspiration for a mid-sized scandinavian single-wall ceramic tile and multicolored floor dedicated laundry room remodel in Vancouver with an undermount sink, flat-panel cabinets, white cabinets, quartz countertops, a side-by-side washer/dryer, white countertops and white walls
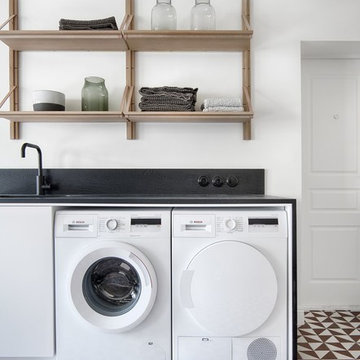
INT2 architecture
Dedicated laundry room - large scandinavian single-wall multicolored floor and ceramic tile dedicated laundry room idea in Saint Petersburg with an undermount sink, flat-panel cabinets, white cabinets, quartz countertops, white walls and a side-by-side washer/dryer
Dedicated laundry room - large scandinavian single-wall multicolored floor and ceramic tile dedicated laundry room idea in Saint Petersburg with an undermount sink, flat-panel cabinets, white cabinets, quartz countertops, white walls and a side-by-side washer/dryer
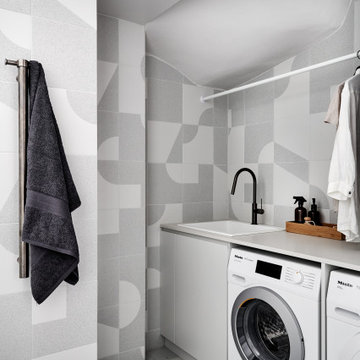
Laundry integrates into bathroom with matching gunmetal tapware and convenient benchtop and hanging rail.
Inspiration for a small scandinavian single-wall porcelain tile and gray floor utility room remodel in Sydney with a drop-in sink, quartz countertops, gray walls, a side-by-side washer/dryer and white countertops
Inspiration for a small scandinavian single-wall porcelain tile and gray floor utility room remodel in Sydney with a drop-in sink, quartz countertops, gray walls, a side-by-side washer/dryer and white countertops

Reforma integral Sube Interiorismo www.subeinteriorismo.com
Fotografía Biderbost Photo
Dedicated laundry room - mid-sized scandinavian single-wall laminate floor dedicated laundry room idea in Bilbao with an undermount sink, flat-panel cabinets, white cabinets, quartz countertops, green walls, a concealed washer/dryer and white countertops
Dedicated laundry room - mid-sized scandinavian single-wall laminate floor dedicated laundry room idea in Bilbao with an undermount sink, flat-panel cabinets, white cabinets, quartz countertops, green walls, a concealed washer/dryer and white countertops

Photo: Andrew Snow © 2014 Houzz
Design: Post Architecture
Inspiration for a mid-sized scandinavian galley porcelain tile and white floor dedicated laundry room remodel in Toronto with flat-panel cabinets, gray cabinets, quartz countertops, white walls, a side-by-side washer/dryer and black countertops
Inspiration for a mid-sized scandinavian galley porcelain tile and white floor dedicated laundry room remodel in Toronto with flat-panel cabinets, gray cabinets, quartz countertops, white walls, a side-by-side washer/dryer and black countertops

The laundry has been completely replaced with this fresh, clean and functional laundry.. This image shows the pull out bench extension pushed back when not in use
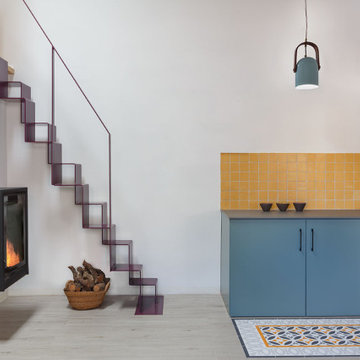
La zona de lavadero, con su lavadora y secadora, está perfectamente integrada en el espacio con unos muebles diseñados y lacados a medida. La clienta es una enamorada de los detalles vintage y encargamos para tal efecto una pila de mármol macael para integrarlo sobre una encimera de porcelánico de una pieza. Enmarcando el conjunto, instalamos unos azulejos rústicos en color mostaza.
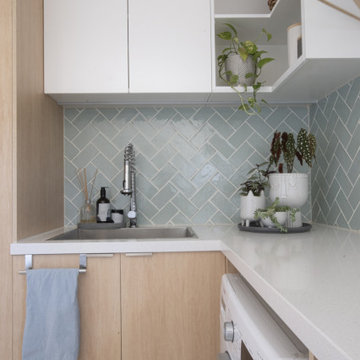
Inspiration for a scandinavian l-shaped porcelain tile and beige floor laundry room remodel in Melbourne with light wood cabinets, quartz countertops, green backsplash, porcelain backsplash, a side-by-side washer/dryer and white countertops
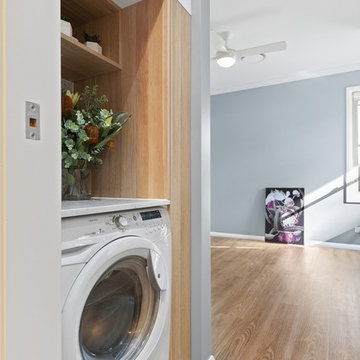
Aricipixel Media
Example of a small danish single-wall vinyl floor and beige floor laundry closet design in Sydney with flat-panel cabinets, light wood cabinets, quartz countertops, gray walls and white countertops
Example of a small danish single-wall vinyl floor and beige floor laundry closet design in Sydney with flat-panel cabinets, light wood cabinets, quartz countertops, gray walls and white countertops
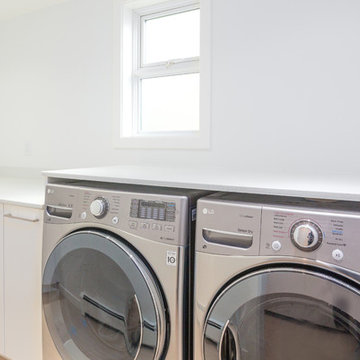
Example of a mid-sized danish l-shaped light wood floor dedicated laundry room design in Vancouver with an undermount sink, flat-panel cabinets, white cabinets, quartz countertops, white walls and a side-by-side washer/dryer
Scandinavian Laundry Room with Quartz Countertops Ideas
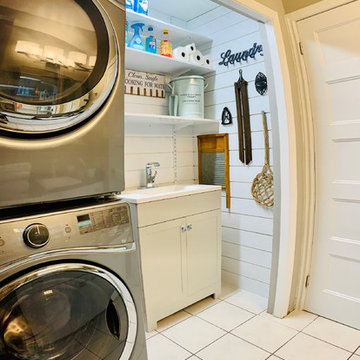
Small closet in main bath was re-worked to accommodate a neat laundry area. LED lighting, horizontal slot board and a grey shaker cabinet were added to liven the space up and give it some visual interest. Doors, door hardware were upgraded, walls painted and original tile was left unchanged.
2





