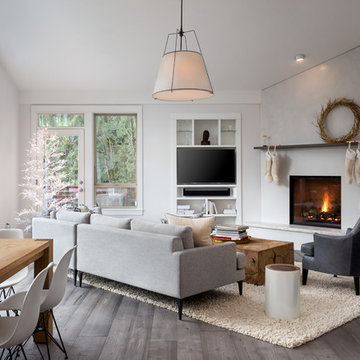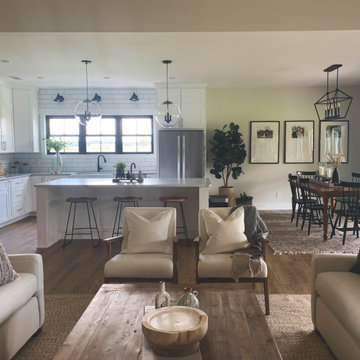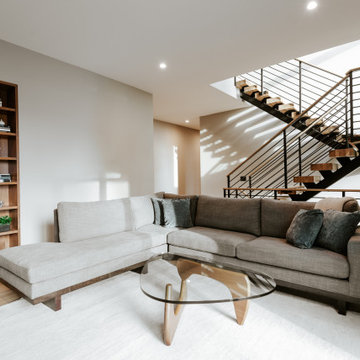Scandinavian Living Space Ideas
Refine by:
Budget
Sort by:Popular Today
1 - 20 of 429 photos
Item 1 of 3
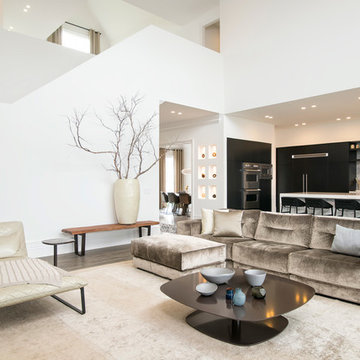
©2014 Maxine Schnitzer Photography
Inspiration for a large scandinavian medium tone wood floor living room remodel in DC Metro with white walls
Inspiration for a large scandinavian medium tone wood floor living room remodel in DC Metro with white walls
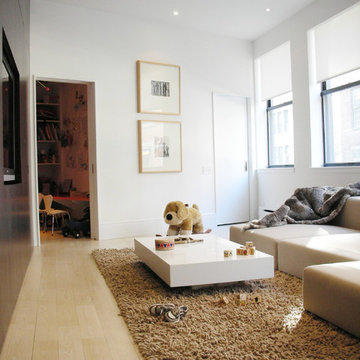
Danish family room photo in New York with white walls and a media wall
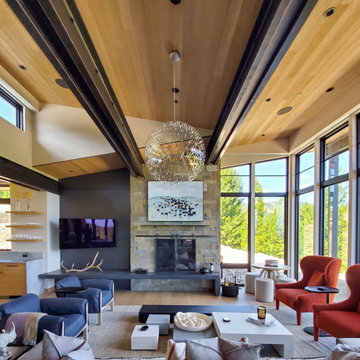
Mountain Loft inside Spanish Peaks Mountain Club, Big Sky, Montana. Modern, Scandinavian Architecture, plentiful views of the landscape, one with nature.
Builder: Authentic, Inc - Jeff St Cyr
Realtor: Land - Big Sky Real Estate - Suzanne Schreiner
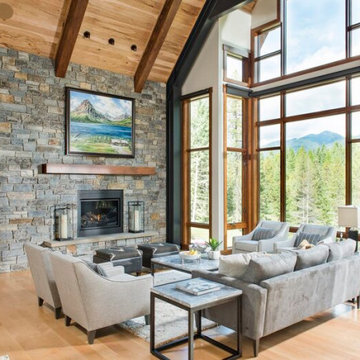
Montana modern great room, that features a hickory wood celing with large fir and metal beam work. Massive floor to ceilng windows that include automated blinds. Natural stone gas fireplace, that features a fir mantle. To the left is the glass bridge that goes to the master suite.
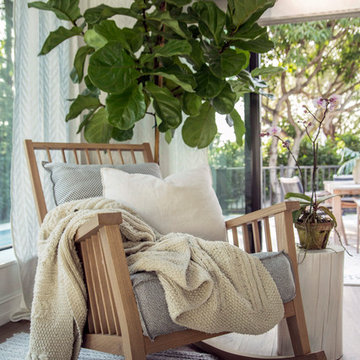
We incorporated a rocking chair so our client could nurse her newborn baby. We brought a large fiddle fig leaf plant to bring a pop of color and contrast with the airy tones of the house.
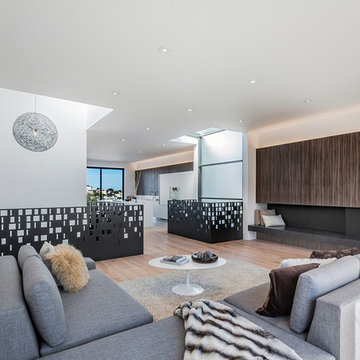
Eddy Joaquim
Example of a large danish open concept light wood floor living room design in San Francisco with white walls, a ribbon fireplace, a metal fireplace and a concealed tv
Example of a large danish open concept light wood floor living room design in San Francisco with white walls, a ribbon fireplace, a metal fireplace and a concealed tv
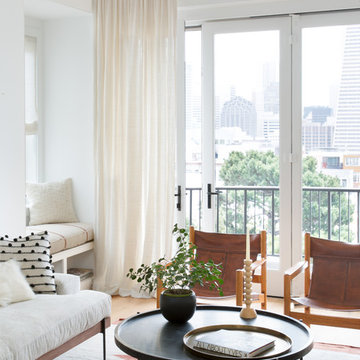
Filbert Living Room with view of downtown San Francisco
Example of a mid-sized danish formal and open concept light wood floor and brown floor living room design in San Francisco with white walls and no tv
Example of a mid-sized danish formal and open concept light wood floor and brown floor living room design in San Francisco with white walls and no tv
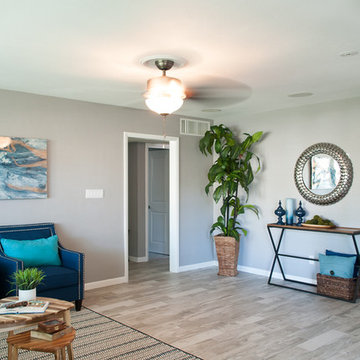
Rusty Gate Photography by Amy Weir
Small danish open concept ceramic tile and gray floor living room photo in Phoenix with gray walls and no tv
Small danish open concept ceramic tile and gray floor living room photo in Phoenix with gray walls and no tv
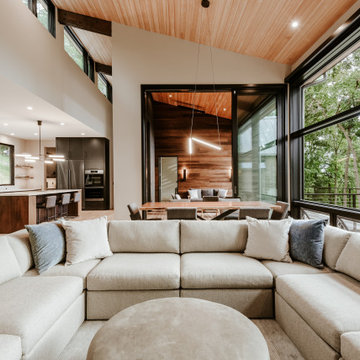
Inspiration for a scandinavian open concept light wood floor and vaulted ceiling living room remodel in Other with a stone fireplace
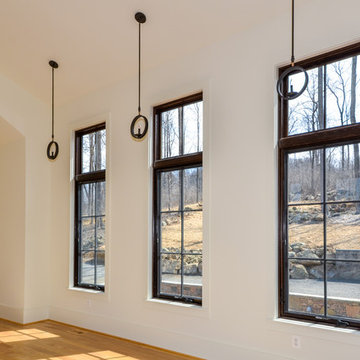
This expansive great room features cathedral ceilings, pendant lighting, and light wood floors.
Example of a large danish open concept and formal light wood floor and brown floor living room design in DC Metro with white walls and no tv
Example of a large danish open concept and formal light wood floor and brown floor living room design in DC Metro with white walls and no tv
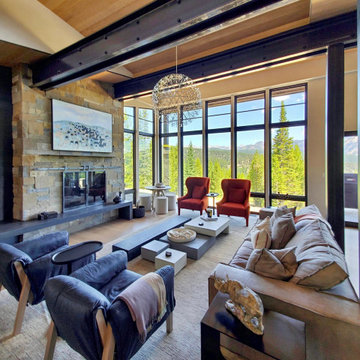
Mountain Loft inside Spanish Peaks Mountain Club, Big Sky, Montana. Modern, Scandinavian Architecture, plentiful views of the landscape, one with nature.
Builder: Authentic, Inc - Jeff St Cyr
Realtor: Land - Big Sky Real Estate - Suzanne Schreiner
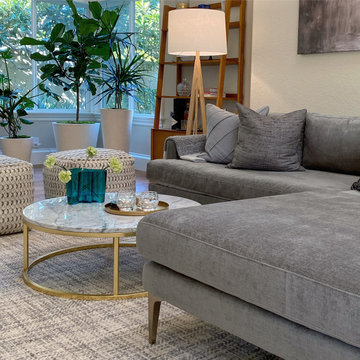
Large danish formal and open concept medium tone wood floor living room photo in Orange County with white walls
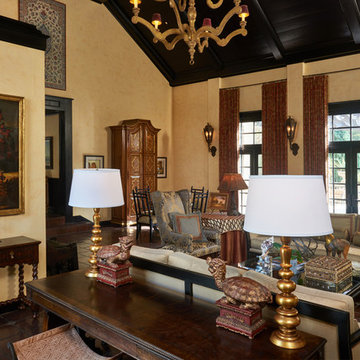
Mid-sized danish open concept terra-cotta tile and brown floor living room photo in Los Angeles with yellow walls, a standard fireplace and a stone fireplace
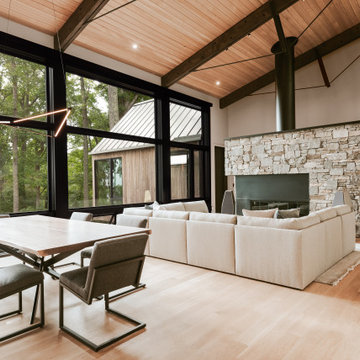
Inspiration for a scandinavian open concept light wood floor and vaulted ceiling living room remodel in Other with a stone fireplace
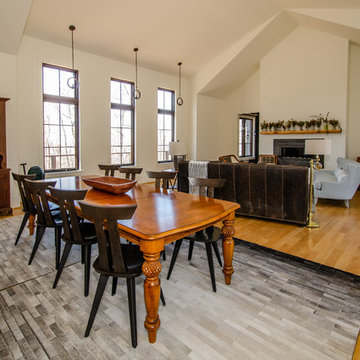
This expansive great room features cathedral ceilings, pendant lighting, and light wood floors.
Huge danish open concept living room photo in DC Metro with white walls
Huge danish open concept living room photo in DC Metro with white walls
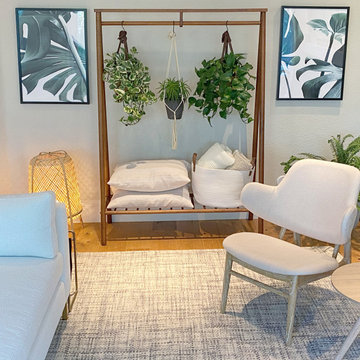
Inspiration for a large scandinavian medium tone wood floor sunroom remodel in Orange County
Scandinavian Living Space Ideas
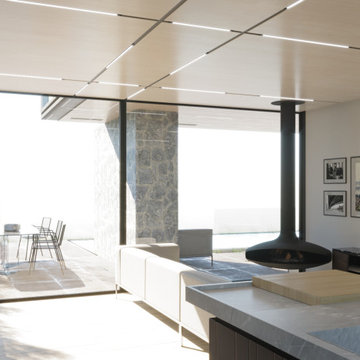
The living room follows the kitchen with poliform's design.
Example of a mid-sized danish open concept porcelain tile, beige floor, wood ceiling and wall paneling living room design in Los Angeles with a bar, white walls, a metal fireplace and no tv
Example of a mid-sized danish open concept porcelain tile, beige floor, wood ceiling and wall paneling living room design in Los Angeles with a bar, white walls, a metal fireplace and no tv
1










