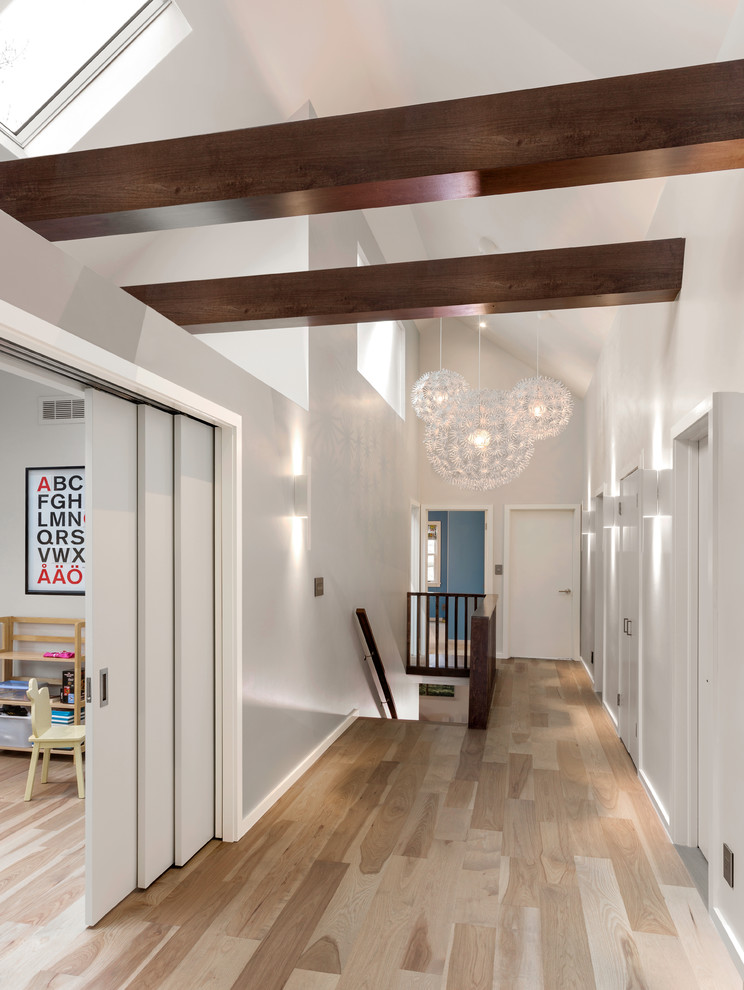
Scandinavian Minimalist Fox Point Whole House Remodel & Addition
Contemporary Hall, Milwaukee
The second floor hallway features engineered maple wood flooring for a soft feel while the white walls increase the size of the space. A opaque transom window diffused light from the remodeled bedroom into the hallway. Fixed skylights above the playroom add even more light due to the lack of ceiling in the play area. This room can be closed off as a guest bedroom by the telescoping sliding doors.
IKEA pendant lights fill some of the empty space above and project and ornate pattern on the walls at night along with the four vertical wall sconces.
Other Photos in Scandinavian Minimalist Fox Point Whole House Remodel & Addition







combination of white, light colored wood floor and dark wood in accents (furniture)