Porcelain Tile Scandinavian Bathroom Ideas
Refine by:
Budget
Sort by:Popular Today
1 - 20 of 1,114 photos
Item 1 of 3

Small danish white tile and porcelain tile porcelain tile and beige floor bathroom photo in San Francisco with flat-panel cabinets, white cabinets, a one-piece toilet, gray walls, an undermount sink, quartz countertops and beige countertops
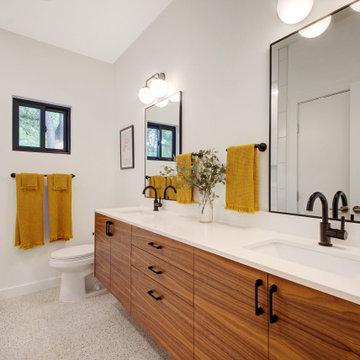
A single-story ranch house in Austin received a new look with a two-story addition and complete remodel.
Example of a mid-sized danish kids' white tile and porcelain tile porcelain tile, white floor and double-sink bathroom design in Austin with flat-panel cabinets, brown cabinets, a one-piece toilet, white walls, an undermount sink, quartz countertops, white countertops, a niche and a floating vanity
Example of a mid-sized danish kids' white tile and porcelain tile porcelain tile, white floor and double-sink bathroom design in Austin with flat-panel cabinets, brown cabinets, a one-piece toilet, white walls, an undermount sink, quartz countertops, white countertops, a niche and a floating vanity

Bathroom - scandinavian 3/4 porcelain tile and white tile ceramic tile and green floor bathroom idea in Boston with flat-panel cabinets, light wood cabinets, a two-piece toilet, white walls, an undermount sink, quartz countertops and white countertops
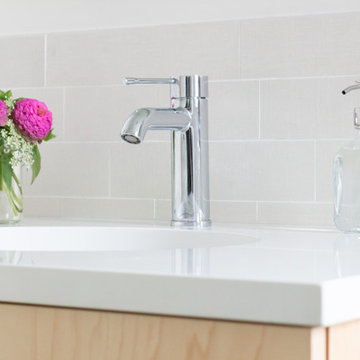
Example of a danish 3/4 beige tile and porcelain tile ceramic tile and green floor bathroom design in Boston with flat-panel cabinets, light wood cabinets, a two-piece toilet, white walls, an undermount sink, quartz countertops and white countertops

These first-time parents wanted to create a sanctuary in their home, a place to retreat and enjoy some self-care after a long day. They were inspired by the simplicity and natural elements found in wabi-sabi design so we took those basic elements and created a spa-like getaway.
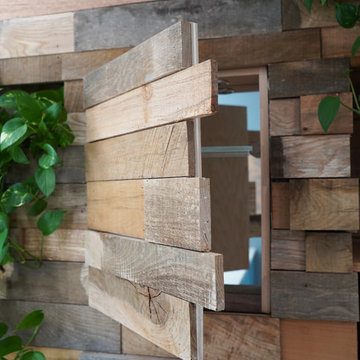
The detailed plans for this bathroom can be purchased here: https://www.changeyourbathroom.com/shop/felicitous-flora-bathroom-plans/
The original layout of this bathroom underutilized the spacious floor plan and had an entryway out into the living room as well as a poorly placed entry between the toilet and the shower into the master suite. The new floor plan offered more privacy for the water closet and cozier area for the round tub. A more spacious shower was created by shrinking the floor plan - by bringing the wall of the former living room entry into the bathroom it created a deeper shower space and the additional depth behind the wall offered deep towel storage. A living plant wall thrives and enjoys the humidity each time the shower is used. An oak wood wall gives a natural ambiance for a relaxing, nature inspired bathroom experience.
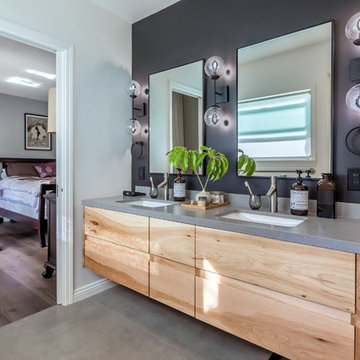
Alcove shower - mid-sized scandinavian master gray tile and porcelain tile porcelain tile and gray floor alcove shower idea in Los Angeles with furniture-like cabinets, light wood cabinets, a two-piece toilet, multicolored walls, an undermount sink, quartz countertops and a hinged shower door
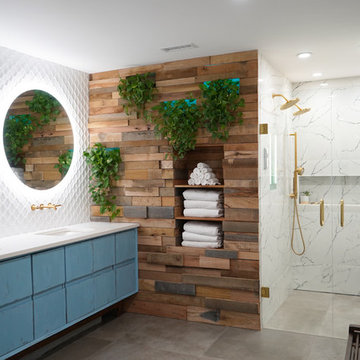
The detailed plans for this bathroom can be purchased here: https://www.changeyourbathroom.com/shop/felicitous-flora-bathroom-plans/
The original layout of this bathroom underutilized the spacious floor plan and had an entryway out into the living room as well as a poorly placed entry between the toilet and the shower into the master suite. The new floor plan offered more privacy for the water closet and cozier area for the round tub. A more spacious shower was created by shrinking the floor plan - by bringing the wall of the former living room entry into the bathroom it created a deeper shower space and the additional depth behind the wall offered deep towel storage. A living plant wall thrives and enjoys the humidity each time the shower is used. An oak wood wall gives a natural ambiance for a relaxing, nature inspired bathroom experience.
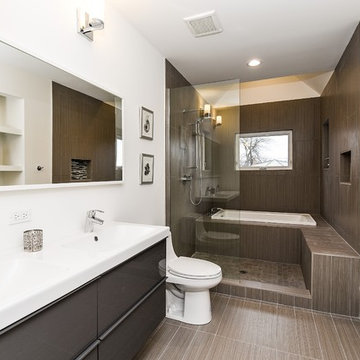
MASTER BATH WITH DOUBLE VANITY, SHOWER AND SOAKING TUB
Bathroom - mid-sized scandinavian master white tile and porcelain tile porcelain tile and gray floor bathroom idea in Chicago with flat-panel cabinets, gray cabinets, a one-piece toilet, white walls, an integrated sink and solid surface countertops
Bathroom - mid-sized scandinavian master white tile and porcelain tile porcelain tile and gray floor bathroom idea in Chicago with flat-panel cabinets, gray cabinets, a one-piece toilet, white walls, an integrated sink and solid surface countertops
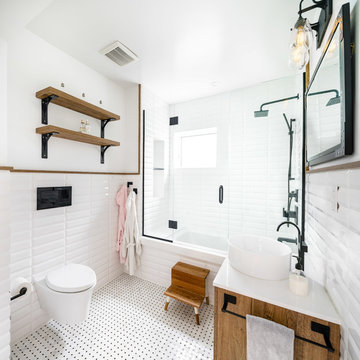
Tub/shower combo - mid-sized scandinavian white tile and porcelain tile porcelain tile and single-sink tub/shower combo idea in New York with medium tone wood cabinets, a wall-mount toilet, white walls, a vessel sink, quartz countertops, a hinged shower door, white countertops, a niche and a freestanding vanity
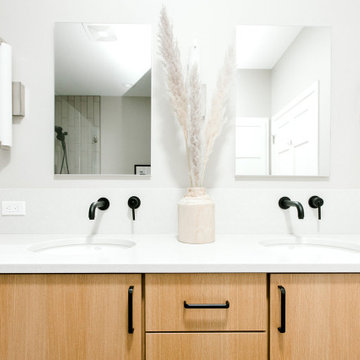
Photographer: Marit Williams Photography
Example of a large danish master beige tile and porcelain tile porcelain tile, white floor and double-sink alcove bathtub design in Other with flat-panel cabinets, light wood cabinets, an undermount sink, quartz countertops, a hinged shower door, gray countertops, a niche and a built-in vanity
Example of a large danish master beige tile and porcelain tile porcelain tile, white floor and double-sink alcove bathtub design in Other with flat-panel cabinets, light wood cabinets, an undermount sink, quartz countertops, a hinged shower door, gray countertops, a niche and a built-in vanity

Bathroom - mid-sized scandinavian master gray tile and porcelain tile porcelain tile, gray floor and double-sink bathroom idea in Phoenix with flat-panel cabinets, light wood cabinets, white walls, a drop-in sink, quartz countertops, white countertops and a floating vanity
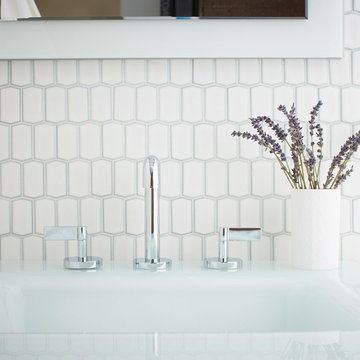
Mid-sized danish 3/4 white tile and porcelain tile bathroom photo in Louisville with white walls and an integrated sink
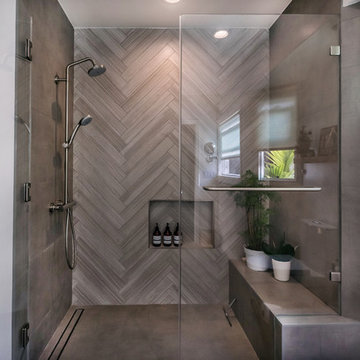
Example of a mid-sized danish master gray tile and porcelain tile porcelain tile and gray floor alcove shower design in Los Angeles with furniture-like cabinets, light wood cabinets, a two-piece toilet, multicolored walls, an undermount sink, quartz countertops and a hinged shower door
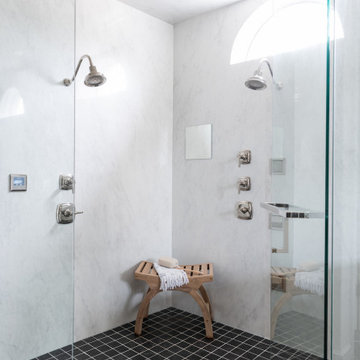
Bathroom - large scandinavian master white tile and porcelain tile ceramic tile and black floor bathroom idea in Dallas with beaded inset cabinets, light wood cabinets, a one-piece toilet, white walls, an undermount sink, marble countertops, a hinged shower door and black countertops
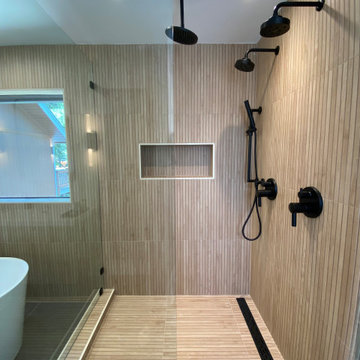
Bathroom - large scandinavian master white tile and porcelain tile porcelain tile, black floor and double-sink bathroom idea in Other with flat-panel cabinets, beige cabinets, a bidet, white walls, a wall-mount sink, solid surface countertops, a hinged shower door, white countertops and a floating vanity

Master suite addition to an existing 20's Spanish home in the heart of Sherman Oaks, approx. 300+ sq. added to this 1300sq. home to provide the needed master bedroom suite. the large 14' by 14' bedroom has a 1 lite French door to the back yard and a large window allowing much needed natural light, the new hardwood floors were matched to the existing wood flooring of the house, a Spanish style arch was done at the entrance to the master bedroom to conform with the rest of the architectural style of the home.
The master bathroom on the other hand was designed with a Scandinavian style mixed with Modern wall mounted toilet to preserve space and to allow a clean look, an amazing gloss finish freestanding vanity unit boasting wall mounted faucets and a whole wall tiled with 2x10 subway tile in a herringbone pattern.
For the floor tile we used 8x8 hand painted cement tile laid in a pattern pre determined prior to installation.
The wall mounted toilet has a huge open niche above it with a marble shelf to be used for decoration.
The huge shower boasts 2x10 herringbone pattern subway tile, a side to side niche with a marble shelf, the same marble material was also used for the shower step to give a clean look and act as a trim between the 8x8 cement tiles and the bark hex tile in the shower pan.
Notice the hidden drain in the center with tile inserts and the great modern plumbing fixtures in an old work antique bronze finish.
A walk-in closet was constructed as well to allow the much needed storage space.
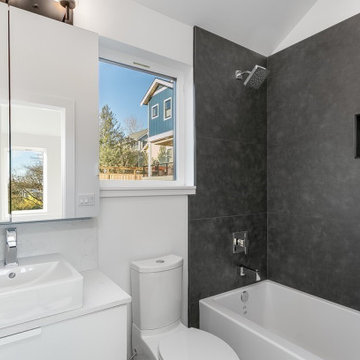
Example of a small danish black tile and porcelain tile porcelain tile and single-sink tub/shower combo design in Seattle with flat-panel cabinets, white cabinets, a two-piece toilet, a vessel sink, quartz countertops, white countertops and a floating vanity
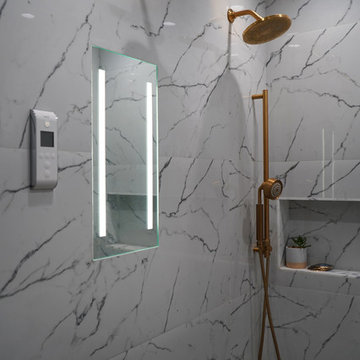
The detailed plans for this bathroom can be purchased here: https://www.changeyourbathroom.com/shop/felicitous-flora-bathroom-plans/
The original layout of this bathroom underutilized the spacious floor plan and had an entryway out into the living room as well as a poorly placed entry between the toilet and the shower into the master suite. The new floor plan offered more privacy for the water closet and cozier area for the round tub. A more spacious shower was created by shrinking the floor plan - by bringing the wall of the former living room entry into the bathroom it created a deeper shower space and the additional depth behind the wall offered deep towel storage. A living plant wall thrives and enjoys the humidity each time the shower is used. An oak wood wall gives a natural ambiance for a relaxing, nature inspired bathroom experience.
Porcelain Tile Scandinavian Bathroom Ideas
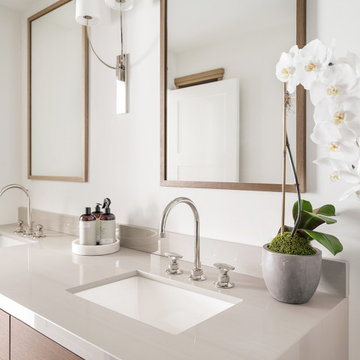
Example of a mid-sized danish master gray tile and porcelain tile porcelain tile, gray floor and single-sink bathroom design in San Diego with flat-panel cabinets, light wood cabinets, a one-piece toilet, white walls, an undermount sink, quartz countertops, a hinged shower door, white countertops and a built-in vanity
1






