Scandinavian Kitchen/Dining Room Combo Ideas
Refine by:
Budget
Sort by:Popular Today
1 - 20 of 1,592 photos
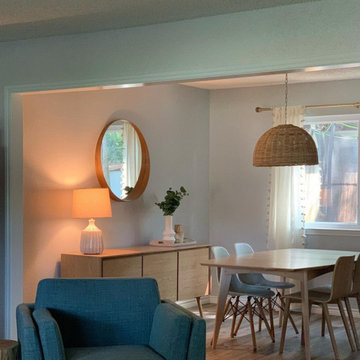
The client wanted a quiet mix of warm, and soft earth tones with clean and contemporary lines. The result was a harmony of subtle texture in the wicker pendant and fun tassled, curtain panels and smooth finished of the natural wood, contemporary furniture.
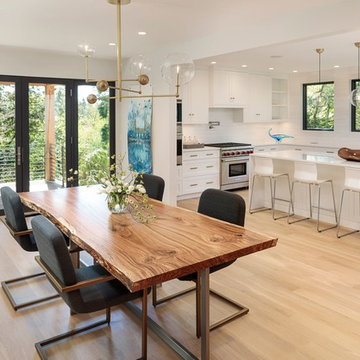
Danish light wood floor kitchen/dining room combo photo in Portland with white walls
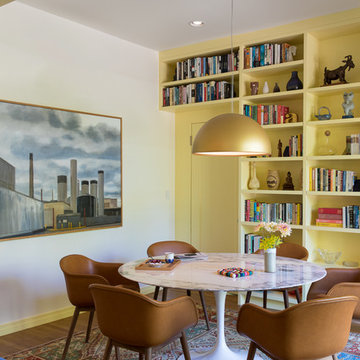
This kitchen and breakfast room was inspired by the owners' Scandinavian heritage, as well as by a café they love in Europe. Bookshelves in the kitchen and breakfast room make for easy lingering over a snack and a book. The Heath Ceramics tile backsplash also subtly celebrates the author owner and her love of literature: the tile pattern echoes the spines of books on a bookshelf...All photos by Laurie Black.
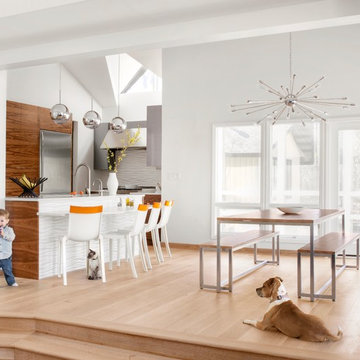
The homeowners of this Mid Century Modern home in Creve Coeur are a young Architect and his wife and their two young sons. Being avid collectors of Mid Century Modern furniture and furnishings, they purchased their Atomic Ranch home, built in the 1970s, and saw in it a perfect future vessel for their lifestyle. Nothing had been done to the home in 40 years but they saw it as a fresh palette. The walls separating the kitchen from the dining, living, and entry areas were removed. Support beams and columns were created to hold the loads. The kitchen and laundry facilities were gutted and the living areas refurbished. They saw open space with great light, just waiting to be used. As they waited for the perfect time, they continued collecting. The Architect purchased their Claritone, of which less than 50 are in circulation: two are in the Playboy Mansion, and Frank Sinatra had four. They found their Bertoia wire chairs, and Eames and Baby Eames rockers. The chandelier over the dining room was found in a Los Angeles prop studio. The dining table and benches were made from the reclaimed wood of a beam that was removed, custom designed and made by Mwanzi and Co. The flooring is white oak with a white stain. Chairs are by Kartell. The lighting pendants over the island are by Tom Dixon and were found at Centro in St. Louis. Appliances were collected as they found them on sale and were stored in the garage along with the collections, until the time was right.. Even the dog was curated...from a South Central Los Angeles Animal Shelter!
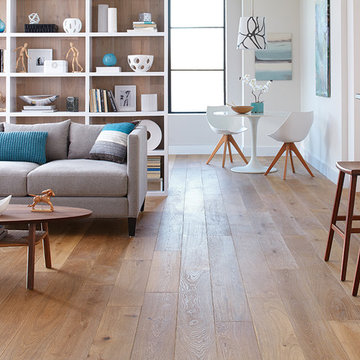
Color:Castle-Combe-West-End-Chelsea
Inspiration for a mid-sized scandinavian medium tone wood floor kitchen/dining room combo remodel in Chicago with white walls and no fireplace
Inspiration for a mid-sized scandinavian medium tone wood floor kitchen/dining room combo remodel in Chicago with white walls and no fireplace
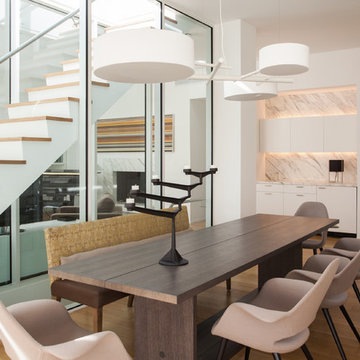
http://peterdressel.com/
Danish light wood floor kitchen/dining room combo photo in New York with white walls
Danish light wood floor kitchen/dining room combo photo in New York with white walls
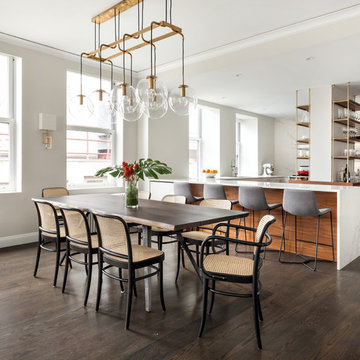
Inspiration for a scandinavian dark wood floor kitchen/dining room combo remodel in New York with gray walls and no fireplace
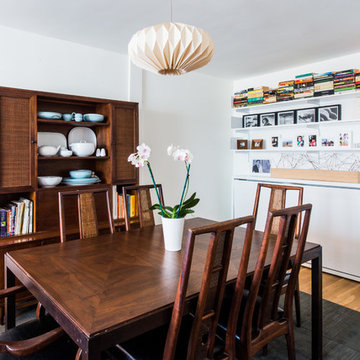
Photography by Level Eight Architecture & Design
Inspiration for a mid-sized scandinavian medium tone wood floor kitchen/dining room combo remodel in New York with white walls and no fireplace
Inspiration for a mid-sized scandinavian medium tone wood floor kitchen/dining room combo remodel in New York with white walls and no fireplace
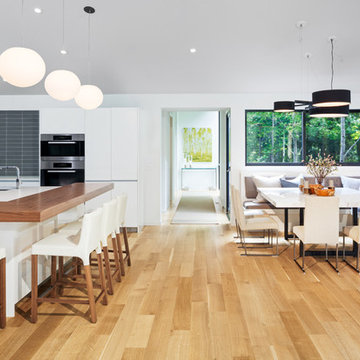
Colin Miller
Inspiration for a scandinavian medium tone wood floor kitchen/dining room combo remodel in New York with white walls
Inspiration for a scandinavian medium tone wood floor kitchen/dining room combo remodel in New York with white walls
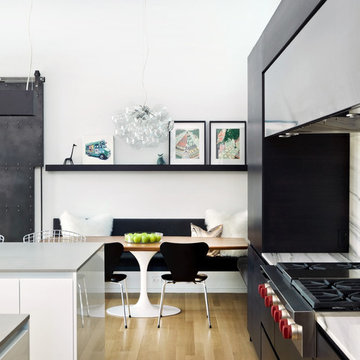
Cynthia Lynn
Example of a danish light wood floor kitchen/dining room combo design in Chicago with white walls
Example of a danish light wood floor kitchen/dining room combo design in Chicago with white walls
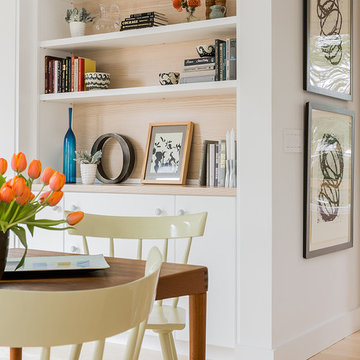
Kitchen/dining room combo - mid-sized scandinavian light wood floor kitchen/dining room combo idea in Boston with white walls
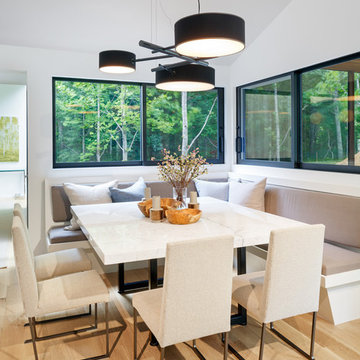
Colin Miller
Kitchen/dining room combo - scandinavian medium tone wood floor kitchen/dining room combo idea in New York with white walls
Kitchen/dining room combo - scandinavian medium tone wood floor kitchen/dining room combo idea in New York with white walls
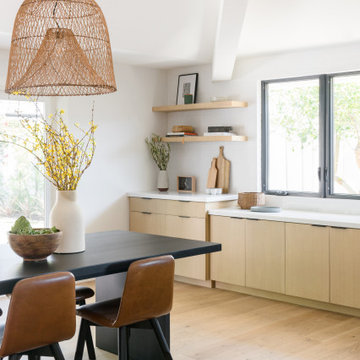
Kitchen/dining room combo - mid-sized scandinavian light wood floor, brown floor and vaulted ceiling kitchen/dining room combo idea in Orange County with white walls
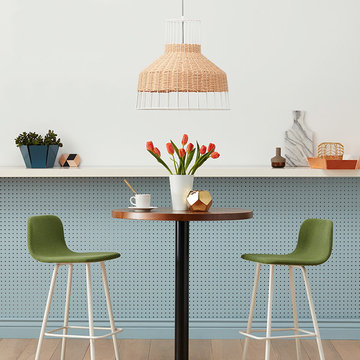
These chairs are built by Grand Rapids Chair Co.
You can shop them online at www.barstoolcomforts.com
Kitchen/dining room combo - mid-sized scandinavian brown floor kitchen/dining room combo idea with gray walls and no fireplace
Kitchen/dining room combo - mid-sized scandinavian brown floor kitchen/dining room combo idea with gray walls and no fireplace
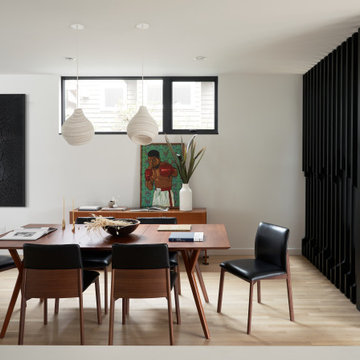
Kitchen/dining room combo - mid-sized scandinavian light wood floor and white floor kitchen/dining room combo idea in Seattle with white walls and no fireplace
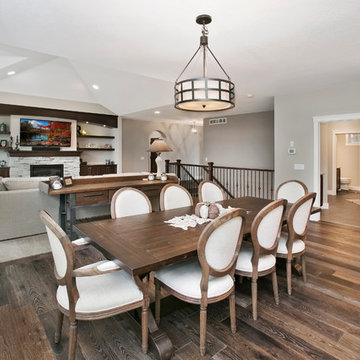
Kitchen/dining room combo - mid-sized scandinavian dark wood floor and brown floor kitchen/dining room combo idea in Minneapolis with gray walls

Images by Nic LeHoux
Designed as a home and studio for a photographer and his young family, Lightbox is located on a peninsula that extends south from British Columbia across the border to Point Roberts. The densely forested site lies beside a 180-acre park that overlooks the Strait of Georgia, the San Juan Islands and the Puget Sound.
Having experienced the world from under a black focusing cloth and large format camera lens, the photographer has a special fondness for simplicity and an appreciation of unique, genuine and well-crafted details.
The home was made decidedly modest, in size and means, with a building skin utilizing simple materials in a straightforward yet innovative configuration. The result is a structure crafted from affordable and common materials such as exposed wood two-bys that form the structural frame and directly support a prefabricated aluminum window system of standard glazing units uniformly sized to reduce the complexity and overall cost.
Accessed from the west on a sloped boardwalk that bisects its two contrasting forms, the house sits lightly on the land above the forest floor.
A south facing two-story glassy cage for living captures the sun and view as it celebrates the interplay of light and shadow in the forest. To the north, stairs are contained in a thin wooden box stained black with a traditional Finnish pine tar coating. Narrow apertures in the otherwise solid dark wooden wall sharply focus the vibrant cropped views of the old growth fir trees at the edge of the deep forest.
Lightbox is an uncomplicated yet powerful gesture that enables one to view the subtlety and beauty of the site while providing comfort and pleasure in the constantly changing light of the forest.
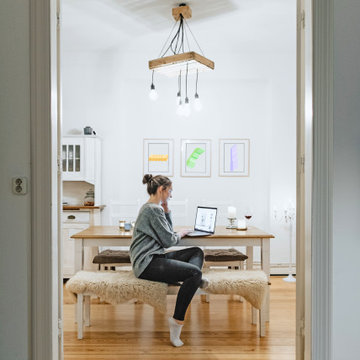
Scandinavian design is an off-shoot of the mid-century modern movement. It plays with organic, simple, contemporary, and functional materials. Also, it's a clean, versatile aesthetic for your home. Normally you will have white or gray tones as the foundation colors. Create a great entryway like this one with 145MUL and 162MUL. Don't be afraid to mix mouldings!
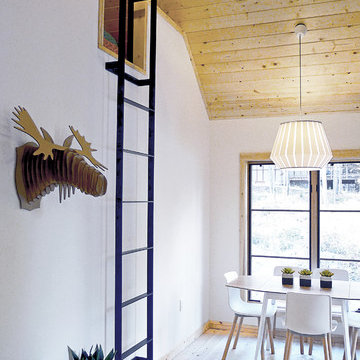
PHOTOS: JACOB HIXON http://www.hixsonstudio.com/
Example of a small danish light wood floor and beige floor kitchen/dining room combo design in Other with white walls
Example of a small danish light wood floor and beige floor kitchen/dining room combo design in Other with white walls
Scandinavian Kitchen/Dining Room Combo Ideas
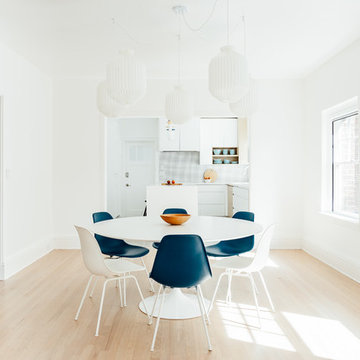
Kerri Fukui
Example of a mid-sized danish light wood floor and beige floor kitchen/dining room combo design in Salt Lake City with white walls
Example of a mid-sized danish light wood floor and beige floor kitchen/dining room combo design in Salt Lake City with white walls
1





