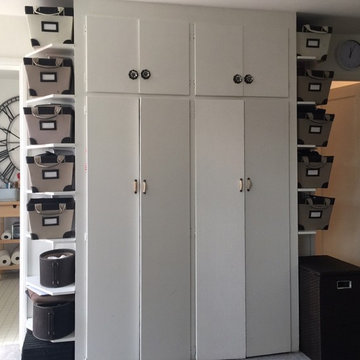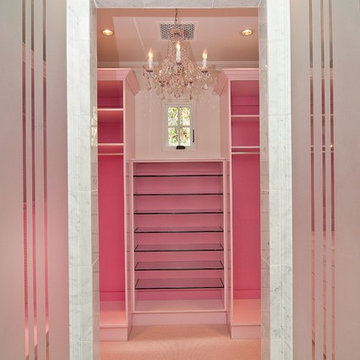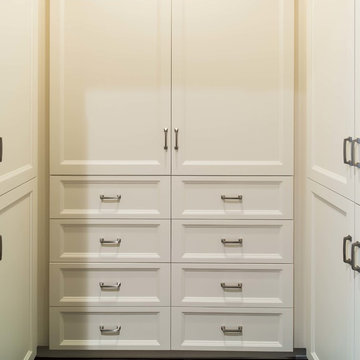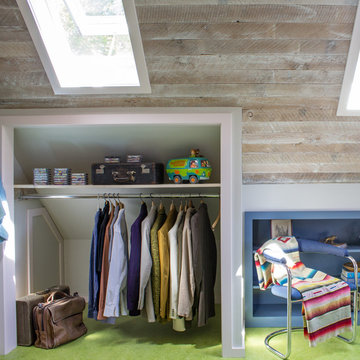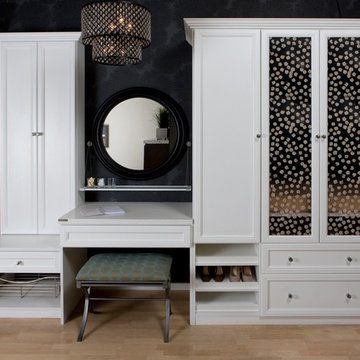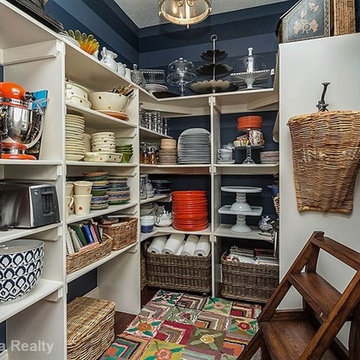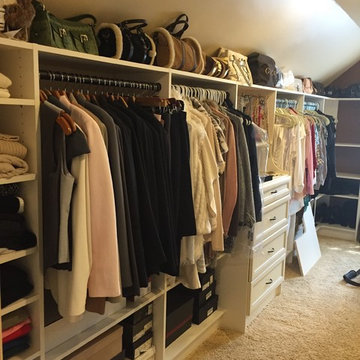Shabby-Chic Style Closet Ideas
Refine by:
Budget
Sort by:Popular Today
61 - 80 of 1,077 photos
Item 1 of 3
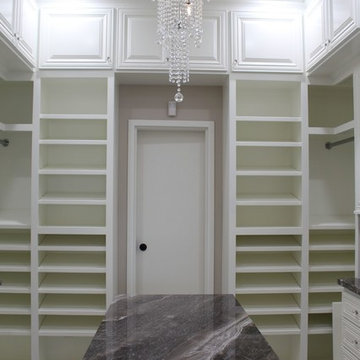
Walk-in closet - mid-sized shabby-chic style carpeted walk-in closet idea in Other with raised-panel cabinets and white cabinets
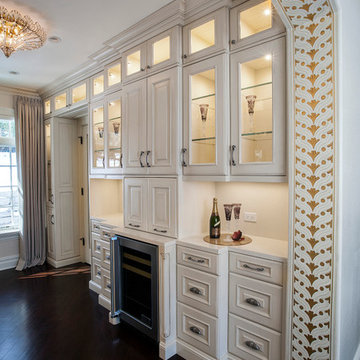
Huge ornate gender-neutral dark wood floor walk-in closet photo in Chicago with recessed-panel cabinets and white cabinets
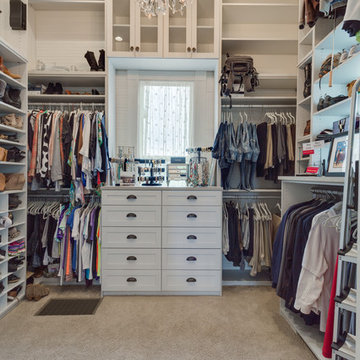
Custom closet
Walk-in closet - mid-sized victorian gender-neutral carpeted and white floor walk-in closet idea in Dallas with shaker cabinets and white cabinets
Walk-in closet - mid-sized victorian gender-neutral carpeted and white floor walk-in closet idea in Dallas with shaker cabinets and white cabinets
Find the right local pro for your project
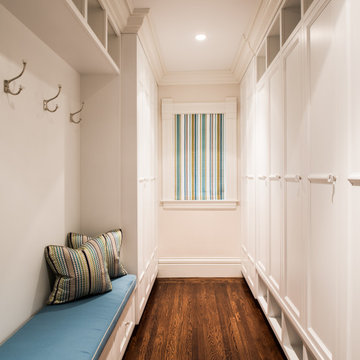
This four-story Victorian revival was amazing to see unfold; from replacing the foundation, building out the 1st floor, hoisting structural steel into place, and upgrading to in-floor radiant heat. This gorgeous “Old Lady” got all the bells and whistles.
This quintessential Victorian presented itself with all the complications imaginable when bringing an early 1900’s home back to life. Our favorite task? The Custom woodwork: hand carving and installing over 200 florets to match historical home details. Anyone would be hard-pressed to see the transitions from existing to new, but we invite you to come and try for yourselves!
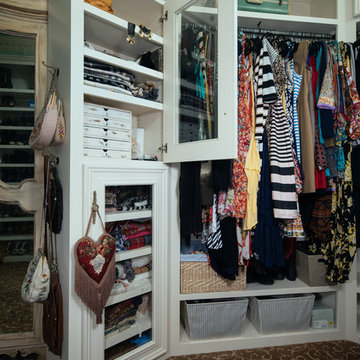
Daniel Karr
Walk-in closet - large shabby-chic style women's carpeted walk-in closet idea in Houston with raised-panel cabinets and white cabinets
Walk-in closet - large shabby-chic style women's carpeted walk-in closet idea in Houston with raised-panel cabinets and white cabinets
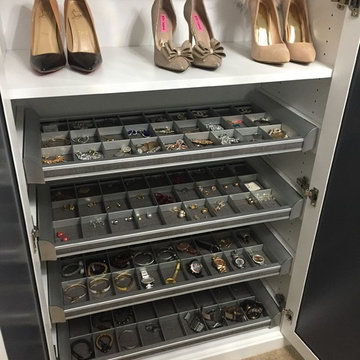
Accessory storage with jewelry pull-out designed by Ariel Serio of California Closets of Baltimore, MD.
Example of a cottage chic closet design in Baltimore
Example of a cottage chic closet design in Baltimore
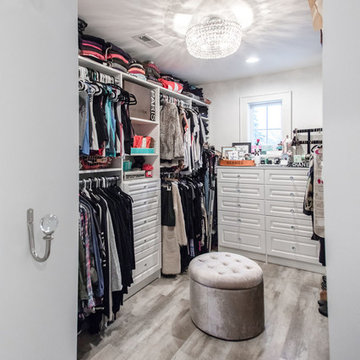
Chelsie Lopez Productions
Example of a mid-sized cottage chic gender-neutral medium tone wood floor and brown floor walk-in closet design in Minneapolis with open cabinets and white cabinets
Example of a mid-sized cottage chic gender-neutral medium tone wood floor and brown floor walk-in closet design in Minneapolis with open cabinets and white cabinets
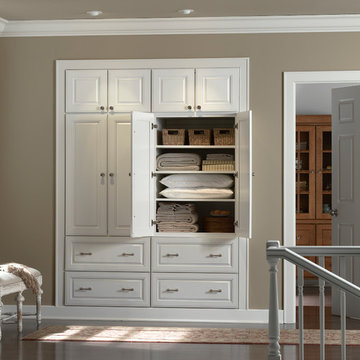
White, Maple
Example of a mid-sized cottage chic vinyl floor closet design in Omaha
Example of a mid-sized cottage chic vinyl floor closet design in Omaha
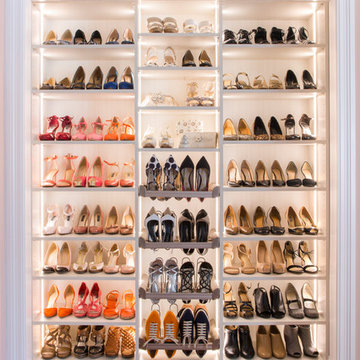
A spare bedroom was transformed into a dream walk in closet for this lucky client! Inspired by Paris, we used a pretty palette of light colors, reflective surfaces, and a gorgeous Swarovski Crystal Chandelier to set the tone for this Glamorous space!
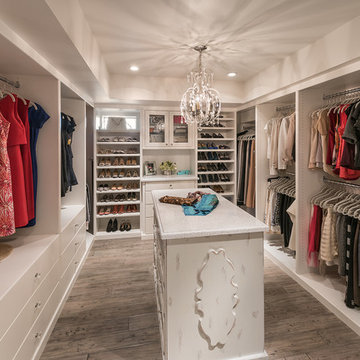
This tiny and uninspired basement level Master Bath was dark, grossly under scaled and in no way reflected the vintage character infused throughout the rest of this A-frame home.
Main goals were to enlarge the bathroom, add storage, relocate the exposed water heater to garage, and add natural light. It was also critical to relocate the garage entry that previously led guests through the Master closet.
The solution was a complete gut and new plan, which involved rerouting HVAC, plumbing and electrical. The bathroom was enlarged by capturing part of the inefficient closet, a private entry hall was added and every storage opportunity was utilized. Adding natural light at basement level proved a major challenge and was accomplished by adding a window under the eaves of the roof.
Distressed cabinets, subway tile, articulating mirrors and classic fixtures create a refreshingly modern take on a vintage bathroom. The result is charming, light and timeless - unrecognizable from the original!
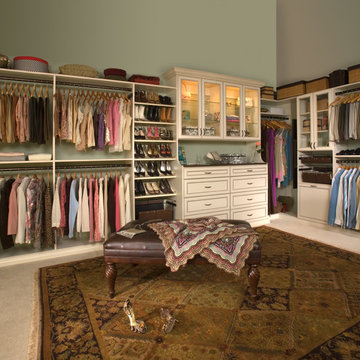
Large cottage chic gender-neutral carpeted walk-in closet photo in San Francisco with raised-panel cabinets and beige cabinets
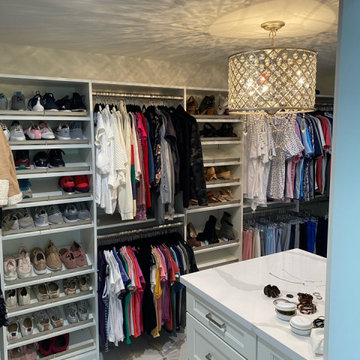
A Master Suite remodel featuring a walk-in closet made for a queen. This spacious design includes all of the necessary storage features you could want, a glam chandelier, dual entrances from the his and hers bathroom, stunning island top and space for all the things
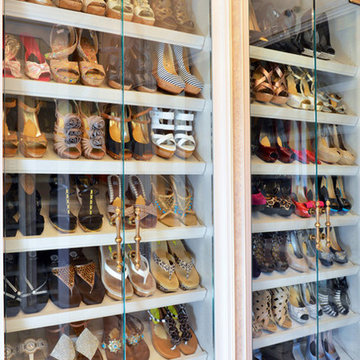
Walk-in closet - large victorian women's walk-in closet idea in Dallas with glass-front cabinets and beige cabinets
Shabby-Chic Style Closet Ideas
4






