Shiplap Ceiling and Exposed Beam Closet Ideas
Refine by:
Budget
Sort by:Popular Today
1 - 20 of 245 photos
Item 1 of 3
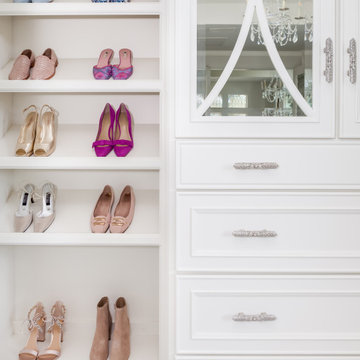
The "hers" master closet is bathed in natural light and boasts custom leaded glass french doors, completely custom cabinets, a makeup vanity, towers of shoe glory, a dresser island, Swarovski crystal cabinet pulls...even custom vent covers.
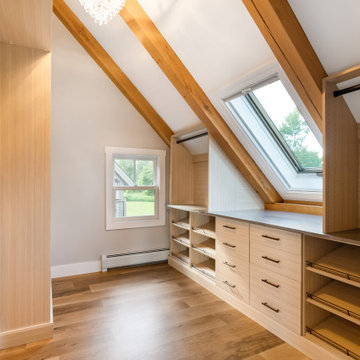
Inspiration for a large exposed beam built-in closet remodel in Burlington with flat-panel cabinets and medium tone wood cabinets
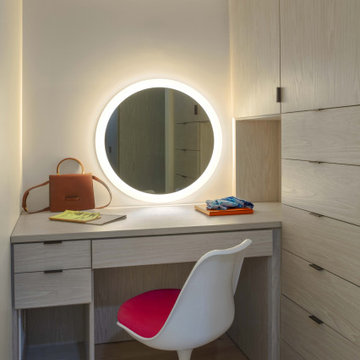
Inspiration for a mid-sized modern light wood floor and exposed beam closet remodel in New York
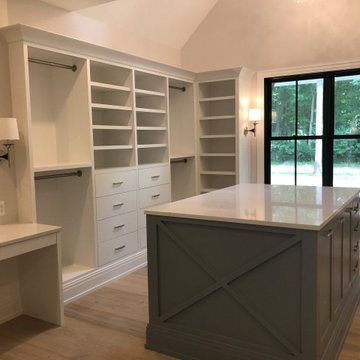
Inspiration for a large gender-neutral exposed beam and light wood floor walk-in closet remodel in Detroit with white cabinets
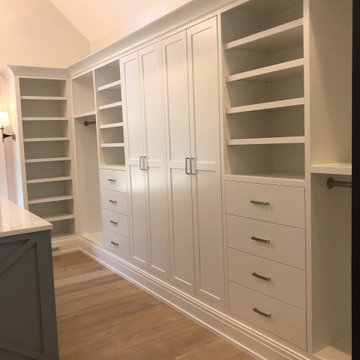
Example of a large gender-neutral light wood floor and exposed beam walk-in closet design in Detroit with white cabinets
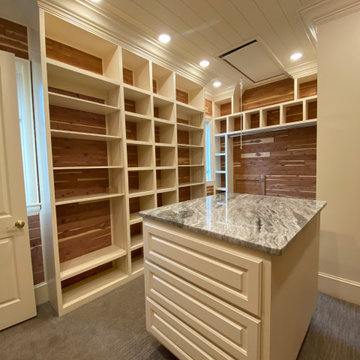
Adjustble shoe shelves and purse cubbies
Inspiration for a large contemporary gender-neutral carpeted, gray floor and shiplap ceiling walk-in closet remodel in Other with white cabinets and raised-panel cabinets
Inspiration for a large contemporary gender-neutral carpeted, gray floor and shiplap ceiling walk-in closet remodel in Other with white cabinets and raised-panel cabinets
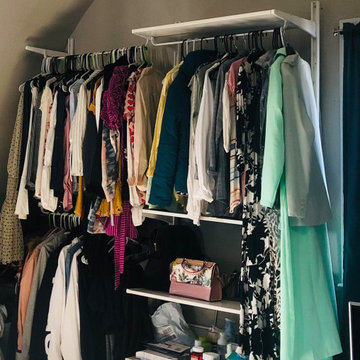
Needed a simple closet system for a large atic bedroom without a closet.
Example of a large minimalist vinyl floor, gray floor and exposed beam closet design in Austin
Example of a large minimalist vinyl floor, gray floor and exposed beam closet design in Austin
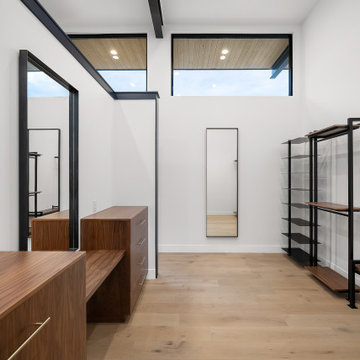
Walk-in closet - large mid-century modern gender-neutral light wood floor, brown floor and exposed beam walk-in closet idea in Denver with flat-panel cabinets and dark wood cabinets
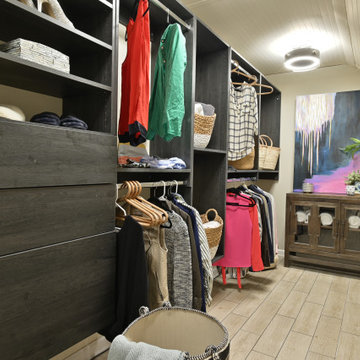
Inspiration for a gender-neutral porcelain tile, beige floor and shiplap ceiling walk-in closet remodel in Kansas City with flat-panel cabinets and dark wood cabinets
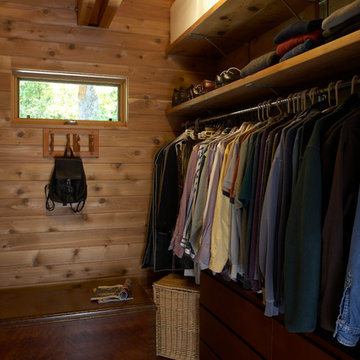
Custom stainless shelf brackets make the most of the available space with extra deep shelves.
©Rachel Olsson
Inspiration for a mid-sized transitional gender-neutral dark wood floor and exposed beam walk-in closet remodel in Seattle with flat-panel cabinets and medium tone wood cabinets
Inspiration for a mid-sized transitional gender-neutral dark wood floor and exposed beam walk-in closet remodel in Seattle with flat-panel cabinets and medium tone wood cabinets

The "hers" master closet is bathed in natural light and boasts custom leaded glass french doors, completely custom cabinets, a makeup vanity, towers of shoe glory, a dresser island, Swarovski crystal cabinet pulls...even custom vent covers.
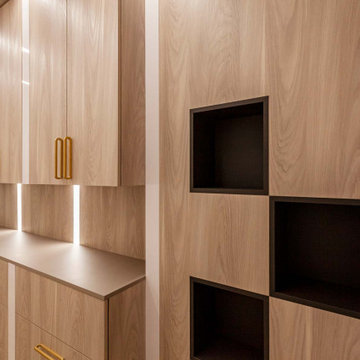
Large minimalist gender-neutral light wood floor, brown floor and shiplap ceiling walk-in closet photo in Los Angeles with flat-panel cabinets and light wood cabinets
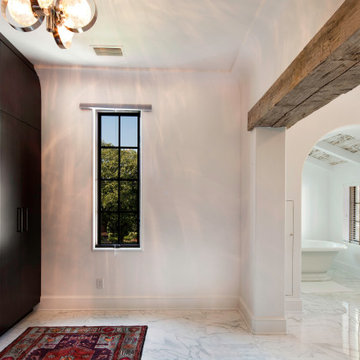
Example of a trendy marble floor, white floor and exposed beam closet design in Jacksonville with flat-panel cabinets and dark wood cabinets
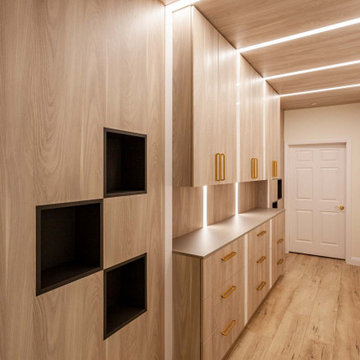
Walk-in closet - large modern gender-neutral vinyl floor, brown floor and shiplap ceiling walk-in closet idea in Los Angeles with flat-panel cabinets and light wood cabinets
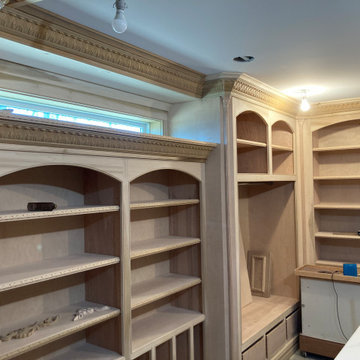
Hello,
Great project here. Great clients wanted something very special, but had no plans or drawings.
Our great craftsman and designers went to work and created a one-of-a-kind master bedroom suite. We used Victorian influences blended with functional practicality and created an oasis for our clients.

To make space for the living room built-in sofa, one closet was eliminated and replaced with this bookcase and coat rack. The pull-out drawers underneath contain the houses media equipment. Cables run under the floor to connect to speakers and the home theater.
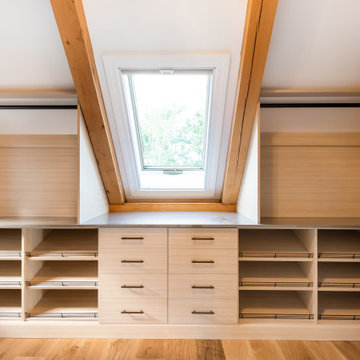
Large exposed beam built-in closet photo in Burlington with flat-panel cabinets and medium tone wood cabinets
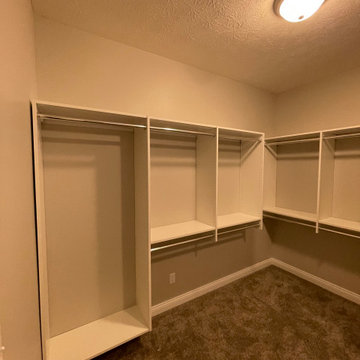
These cabinets and organizers are a collage of the various jobs possible with Roobiks Builds. Choose an option and get in contact with us for a quote!
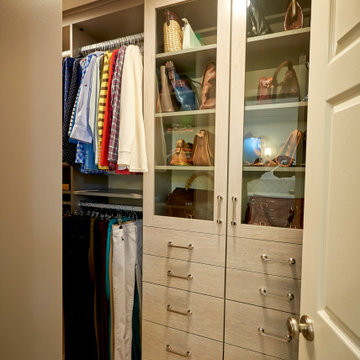
Carlsbad Home
The designer put together a retreat for the whole family. The master bath was completed gutted and reconfigured maximizing the space to be a more functional room. Details added throughout with shiplap, beams and sophistication tile. The kids baths are full of fun details and personality. We also updated the main staircase to give it a fresh new look.
Shiplap Ceiling and Exposed Beam Closet Ideas
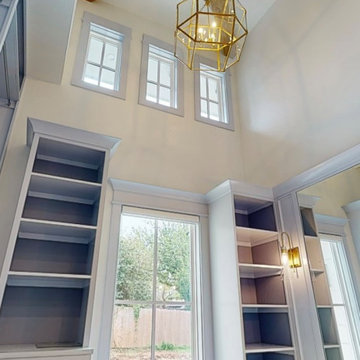
Master Closet tower - BM Beacon Gray Trim
Inspiration for a large timeless women's light wood floor and exposed beam walk-in closet remodel in Oklahoma City with flat-panel cabinets and blue cabinets
Inspiration for a large timeless women's light wood floor and exposed beam walk-in closet remodel in Oklahoma City with flat-panel cabinets and blue cabinets
1





