Shiplap Ceiling and Exposed Beam Dining Room Ideas
Refine by:
Budget
Sort by:Popular Today
61 - 80 of 4,107 photos
Item 1 of 3
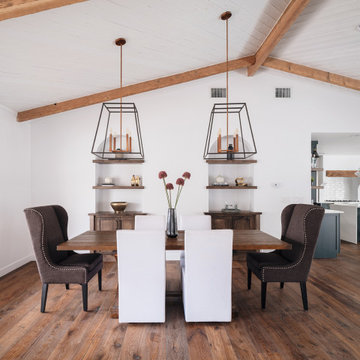
Dining room - farmhouse medium tone wood floor and exposed beam dining room idea in Phoenix

Formal dining room with bricks & masonry, double entry doors, exposed beams, and recessed lighting.
Inspiration for a huge rustic dark wood floor, brown floor, exposed beam and brick wall enclosed dining room remodel in Phoenix with multicolored walls, a standard fireplace and a stone fireplace
Inspiration for a huge rustic dark wood floor, brown floor, exposed beam and brick wall enclosed dining room remodel in Phoenix with multicolored walls, a standard fireplace and a stone fireplace
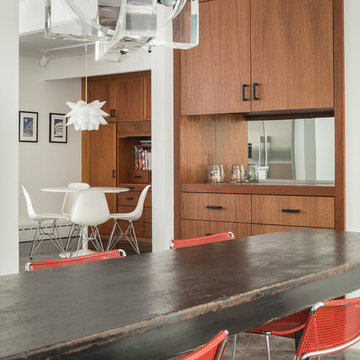
Modern designs and red accent chairs lend themselves to the appeal of this dining room.
Trent Bell Photography
1950s concrete floor and shiplap ceiling great room photo in Portland Maine with white walls
1950s concrete floor and shiplap ceiling great room photo in Portland Maine with white walls

Modern farmhouse dining room with rustic, natural elements. Casual yet refined, with fresh and eclectic accents. Natural wood, white oak flooring.
Example of a mountain style light wood floor, exposed beam and wainscoting enclosed dining room design in New York with gray walls
Example of a mountain style light wood floor, exposed beam and wainscoting enclosed dining room design in New York with gray walls

Dining room with stained beam ceiling detail.
Inspiration for a large cottage medium tone wood floor, brown floor and exposed beam enclosed dining room remodel in Seattle with gray walls
Inspiration for a large cottage medium tone wood floor, brown floor and exposed beam enclosed dining room remodel in Seattle with gray walls
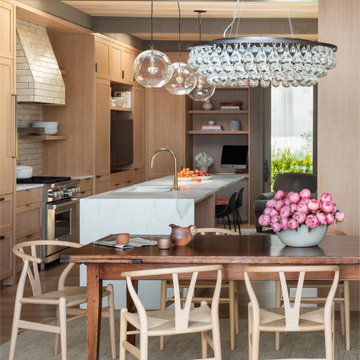
1960s medium tone wood floor, brown floor and exposed beam dining room photo in Seattle
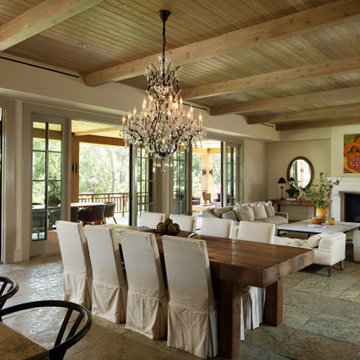
Mid-sized cottage limestone floor, beige floor, wood ceiling and exposed beam dining room photo in San Francisco with beige walls
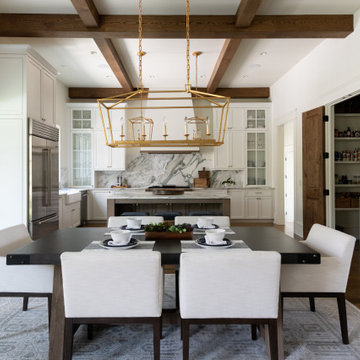
Inspiration for a contemporary medium tone wood floor, brown floor and exposed beam kitchen/dining room combo remodel in Atlanta
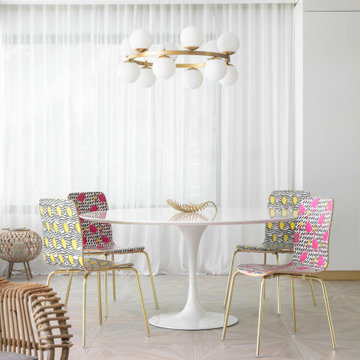
Looking across the bay at the Skyway Bridge, this small remodel has big views.
The scope includes re-envisioning the ground floor living area into a contemporary, open-concept Great Room, with Kitchen, Dining, and Bar areas encircled.
The interior architecture palette combines monochromatic elements with punches of walnut and streaks of gold.
New broad sliding doors open out to the rear terrace, seamlessly connecting the indoor and outdoor entertaining areas.
With lots of light and an ethereal aesthetic, this neomodern beach house renovation exemplifies the ease and sophisitication originally envisioned by the client.

TEAM
Architect: LDa Architecture & Interiors
Interior Design: Kennerknecht Design Group
Builder: JJ Delaney, Inc.
Landscape Architect: Horiuchi Solien Landscape Architects
Photographer: Sean Litchfield Photography

Great room - coastal light wood floor, beige floor and exposed beam great room idea in Charleston with white walls
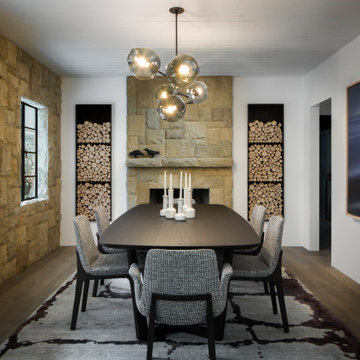
Large transitional brown floor, medium tone wood floor and shiplap ceiling enclosed dining room photo in Santa Barbara with white walls, a standard fireplace and a stone fireplace

The dining space and walkout raised patio are separated by Marvin’s bi-fold accordion doors which open up to create a shared indoor/outdoor space with stunning prairie conservation views. The outdoor patio features a clean, contemporary sawn sandstone, built-in grill, and radius stairs leading down to the lower patio/pool at the walkout level.

Inspiration for a large country medium tone wood floor, brown floor and shiplap ceiling dining room remodel in Denver with white walls, a two-sided fireplace and a stone fireplace

Previously unused corner of long family room gets functional update with game table for poker/ bridge/ cocktails; abstract art complements the walls for a minimalist high style vibe.
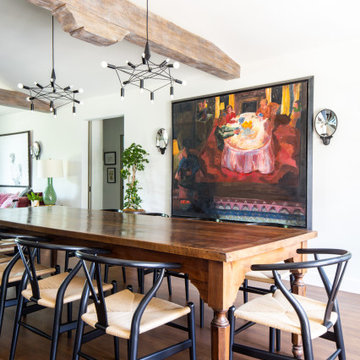
Example of a tuscan medium tone wood floor, brown floor and exposed beam dining room design in Los Angeles
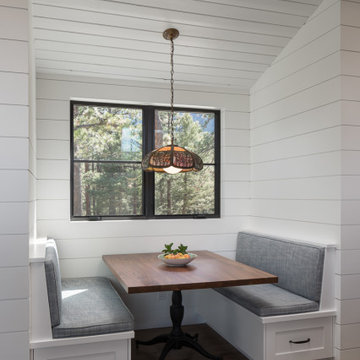
Dining room - transitional medium tone wood floor, brown floor, shiplap ceiling, vaulted ceiling and shiplap wall dining room idea in Denver with white walls
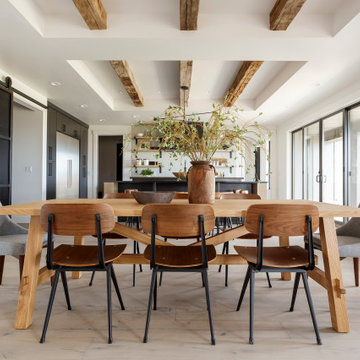
Example of a trendy light wood floor, beige floor, exposed beam and tray ceiling great room design in Boise with white walls
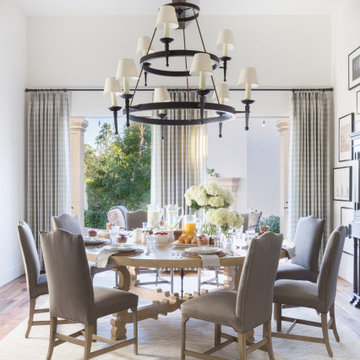
Dining room - mediterranean dark wood floor, brown floor and exposed beam dining room idea in Phoenix with white walls
Shiplap Ceiling and Exposed Beam Dining Room Ideas
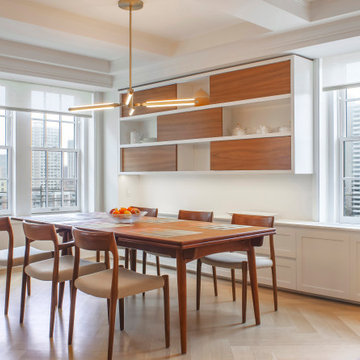
Beautiful open dining room with custom floating wood shelves, a mid-century modern table, and a gorgeous brass pendant over the table.
New clear finished herringbone floors and cabinets throughout. White custom base cabinets.
Clean, modern window shades at pre-war windows with amazing views.
The original pre war beamed ceilings are preserved.
4





