Shiplap Ceiling and Exposed Beam Kitchen Ideas
Refine by:
Budget
Sort by:Popular Today
41 - 60 of 18,636 photos
Item 1 of 3

The small 1950’s ranch home was featured on HGTV’s House Hunters Renovation. The episode (Season 14, Episode 9) is called: "Flying into a Renovation". Please check out The Colorado Nest for more details along with Before and After photos.
Photos by Sara Yoder.
FEATURED IN:
Fine Homebuilding
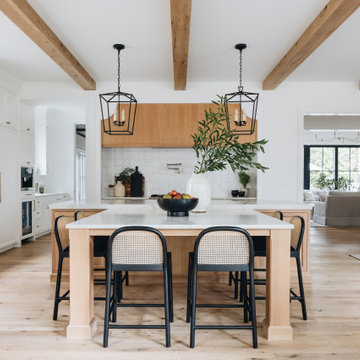
Example of a large transitional light wood floor, brown floor and exposed beam open concept kitchen design in Chicago with a farmhouse sink, shaker cabinets, light wood cabinets, white backsplash, an island and multicolored countertops

Kitchen - coastal l-shaped light wood floor and exposed beam kitchen idea in Grand Rapids with light wood cabinets, quartzite countertops, white backsplash, stainless steel appliances, an island and white countertops

Traditional meets modern in this charming two story tudor home. A spacious floor plan with an emphasis on natural light allows for incredible views from inside the home.
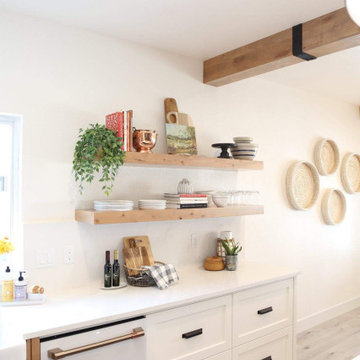
She sourced the Cafe line from GE for the appliances, and they really elevate the space beautifully.
Large minimalist single-wall laminate floor, gray floor and exposed beam eat-in kitchen photo in Other with a farmhouse sink, shaker cabinets, white cabinets, quartz countertops, white backsplash, quartz backsplash, white appliances, an island and white countertops
Large minimalist single-wall laminate floor, gray floor and exposed beam eat-in kitchen photo in Other with a farmhouse sink, shaker cabinets, white cabinets, quartz countertops, white backsplash, quartz backsplash, white appliances, an island and white countertops

Fall is approaching and with it all the renovations and home projects.
That's why we want to share pictures of this beautiful woodwork recently installed which includes a kitchen, butler's pantry, library, units and vanities, in the hope to give you some inspiration and ideas and to show the type of work designed, manufactured and installed by WL Kitchen and Home.
For more ideas or to explore different styles visit our website at wlkitchenandhome.com.
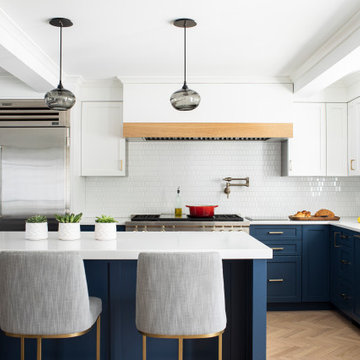
Transitional l-shaped medium tone wood floor, brown floor and exposed beam kitchen photo in Bridgeport with an undermount sink, shaker cabinets, blue cabinets, white backsplash, mosaic tile backsplash, stainless steel appliances, an island and white countertops

Open kitchen
Inspiration for a large craftsman l-shaped medium tone wood floor, brown floor and exposed beam open concept kitchen remodel in Atlanta with a farmhouse sink, shaker cabinets, black cabinets, quartzite countertops, white backsplash, cement tile backsplash, stainless steel appliances, an island and white countertops
Inspiration for a large craftsman l-shaped medium tone wood floor, brown floor and exposed beam open concept kitchen remodel in Atlanta with a farmhouse sink, shaker cabinets, black cabinets, quartzite countertops, white backsplash, cement tile backsplash, stainless steel appliances, an island and white countertops

Transitional kitchen pantry with white inset-construction cabinets. Built-in appliances. Rollout shelves in tall pantry cabinets. Lazy Susan in base cabinet. Icemaker.

Inspiration for a large transitional l-shaped medium tone wood floor, brown floor and exposed beam kitchen remodel in DC Metro with a farmhouse sink, light wood cabinets, multicolored backsplash, stainless steel appliances, white countertops and recessed-panel cabinets
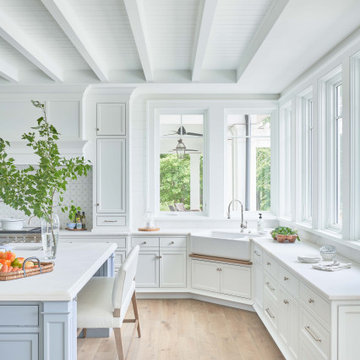
Kitchen pantry - medium tone wood floor, brown floor and shiplap ceiling kitchen pantry idea in Charlotte with a farmhouse sink, beaded inset cabinets, white cabinets, marble countertops, white backsplash, marble backsplash, stainless steel appliances, two islands and white countertops

Example of a classic l-shaped dark wood floor, brown floor, exposed beam and shiplap ceiling eat-in kitchen design in New York with a farmhouse sink, recessed-panel cabinets, white cabinets, white backsplash, stainless steel appliances, an island and white countertops

Inspiration for a transitional l-shaped medium tone wood floor, brown floor and exposed beam kitchen remodel in Seattle with an undermount sink, shaker cabinets, black cabinets, white backsplash, stainless steel appliances, an island and white countertops

Modern Farmhouse kitchen with shaker style cabinet doors and black drawer pull hardware. White Oak floating shelves with LED underlighting over beautiful, Cambria Quartz countertops. The subway tiles were custom made and have what appears to be a texture from a distance, but is actually a herringbone pattern in-lay in the glaze. Wolf brand gas range and oven, and a Wolf steam oven on the left. Rustic black wall scones and large pendant lights over the kitchen island. Brizo satin brass faucet with Kohler undermount rinse sink.
Photo by Molly Rose Photography

Example of a mid-sized 1960s u-shaped light wood floor, beige floor and exposed beam kitchen design in Other with a single-bowl sink, flat-panel cabinets, medium tone wood cabinets, quartzite countertops, green backsplash, porcelain backsplash, stainless steel appliances, an island and white countertops

Example of a large transitional u-shaped medium tone wood floor, brown floor and exposed beam eat-in kitchen design in Chicago with an undermount sink, flat-panel cabinets, light wood cabinets, quartz countertops, quartz backsplash, paneled appliances, an island, white countertops and white backsplash

The walk-in prep kitchen and pantry is an organizational dream that displays easy-access open shelving for your glassware & dishes, while the cabinetry provides hidden shelving for your additional storage needs.
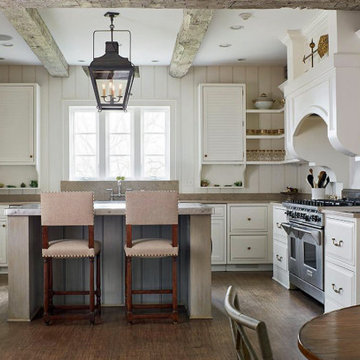
Eat-in kitchen - large country l-shaped medium tone wood floor and exposed beam eat-in kitchen idea in DC Metro with shaker cabinets, white cabinets, quartz countertops, white backsplash, stainless steel appliances and an island

Inspiration for a country u-shaped dark wood floor, brown floor, exposed beam, shiplap ceiling and vaulted ceiling kitchen remodel in Austin with a farmhouse sink, shaker cabinets, white cabinets, stainless steel appliances, an island and white countertops
Shiplap Ceiling and Exposed Beam Kitchen Ideas

Mid-sized cottage galley medium tone wood floor, brown floor and exposed beam open concept kitchen photo in Philadelphia with a farmhouse sink, shaker cabinets, blue cabinets, quartz countertops, white backsplash, porcelain backsplash, stainless steel appliances, an island and white countertops
3





