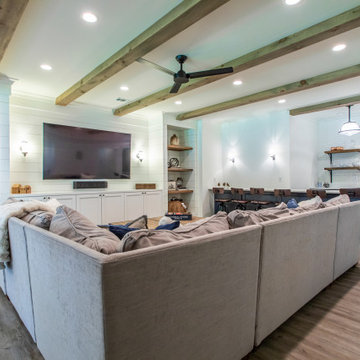Shiplap Ceiling and Wood Ceiling Basement Ideas
Sort by:Popular Today
1 - 20 of 199 photos

Golf simulator and theater built into this rustic basement remodel
Large mountain style look-out green floor and shiplap ceiling basement photo in Minneapolis with a home theater, beige walls and no fireplace
Large mountain style look-out green floor and shiplap ceiling basement photo in Minneapolis with a home theater, beige walls and no fireplace

Basement reno,
Basement - mid-sized country underground carpeted, gray floor, wood ceiling and wall paneling basement idea in Minneapolis with a bar and white walls
Basement - mid-sized country underground carpeted, gray floor, wood ceiling and wall paneling basement idea in Minneapolis with a bar and white walls

Dave Osmond Builders, Powell, Ohio, 2022 Regional CotY Award Winner, Basement Under $100,000
Mid-sized urban underground concrete floor and shiplap ceiling basement photo in Columbus with gray walls
Mid-sized urban underground concrete floor and shiplap ceiling basement photo in Columbus with gray walls

Basement reno,
Example of a mid-sized farmhouse underground carpeted, gray floor, wood ceiling and wall paneling basement design in Minneapolis with a bar and white walls
Example of a mid-sized farmhouse underground carpeted, gray floor, wood ceiling and wall paneling basement design in Minneapolis with a bar and white walls

Inspiration for a large transitional walk-out slate floor, black floor and wood ceiling basement remodel in Atlanta with a bar and gray walls
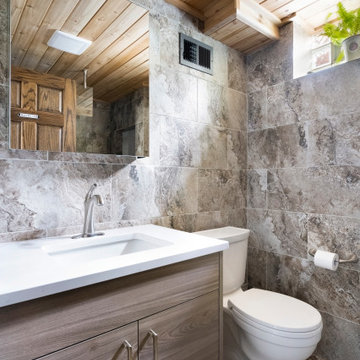
This large walk in shower features a glass screen, digital controls and full articulated shower head. The cedar ceiling ties in the theme of the sauna. Heated floors and towel radiator chase off the biting cold of a Minnesota basement.

Creativity means embracing the charm and character of the space and home to maximize function and create a foyer area that feels more spacious than it truly is. Removing sheetrock from a hand hewn structural beam that had been covered for a century brought about the home's history in a way that no pricey reclaimed beam ever could. Adding shiplap and rustic tin captured a hint of the farmhouse feel the homeowners love and mixed with the subtle integration of pipe throughout, from the gas line running along the beam to the use of pipe as railing between the open stair feature and cozy living space, for a cohesive design.
Rustic charm softens and warms bold colors and patterns throughout. Mixed with the lines of the shiplap and classic color palette, global inspirations and Indian design elements can shine.
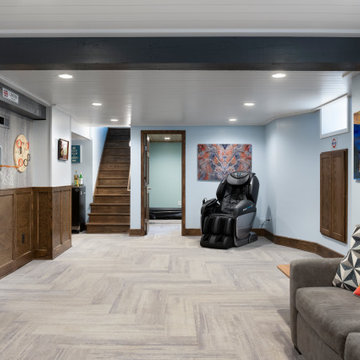
On one side of the room is used for games while the other is used as the entertainment center. The old beams in the ceiling are accentuated with dark grey paint and an exposed brick wall has been painted white. Commercial grade carpet has been used throughout the basement for durability.
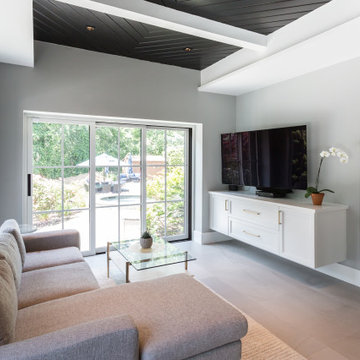
Mid-sized transitional walk-out porcelain tile, gray floor and wood ceiling basement photo in New York with gray walls and no fireplace

Inspiration for a large rustic walk-out light wood floor, brown floor and wood ceiling basement remodel in Other with white walls, a standard fireplace and a stone fireplace
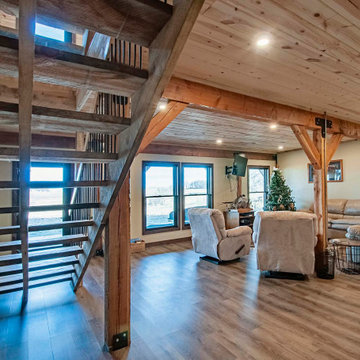
Finished Post and Beam Basement Living Room
Mid-sized mountain style walk-out medium tone wood floor, brown floor and shiplap ceiling basement photo with beige walls
Mid-sized mountain style walk-out medium tone wood floor, brown floor and shiplap ceiling basement photo with beige walls
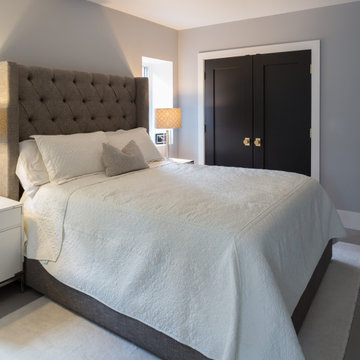
Mid-sized transitional walk-out porcelain tile, gray floor and wood ceiling basement photo in New York with gray walls and no fireplace
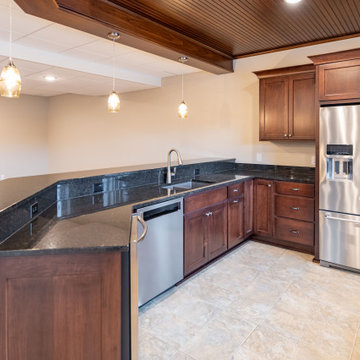
Inspiration for a timeless walk-out carpeted, beige floor and wood ceiling basement remodel with a bar and beige walls
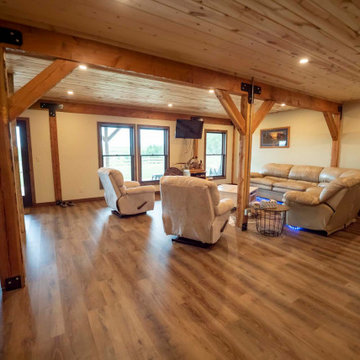
Post and beam home basement living room
Mid-sized mountain style walk-out medium tone wood floor, brown floor and wood ceiling basement photo with beige walls and no fireplace
Mid-sized mountain style walk-out medium tone wood floor, brown floor and wood ceiling basement photo with beige walls and no fireplace
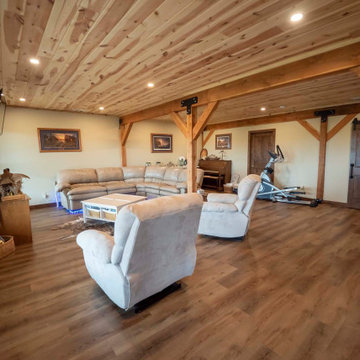
Post and beam home basement living room
Example of a mid-sized mountain style walk-out medium tone wood floor, brown floor and wood ceiling basement design with beige walls and no fireplace
Example of a mid-sized mountain style walk-out medium tone wood floor, brown floor and wood ceiling basement design with beige walls and no fireplace
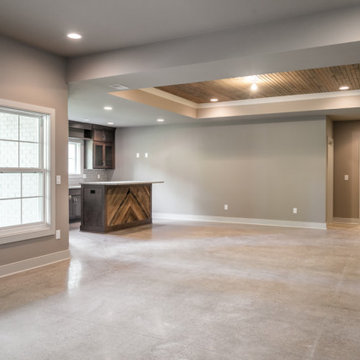
Basement - french country walk-out concrete floor, gray floor and wood ceiling basement idea in Louisville with a bar and gray walls
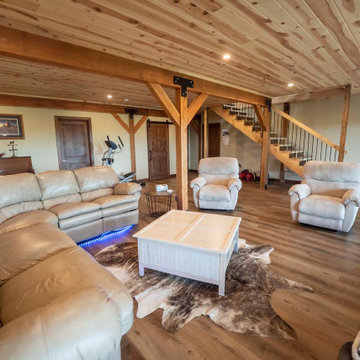
Post and beam walkout basement living room
Large mountain style walk-out medium tone wood floor, brown floor and shiplap ceiling basement photo with beige walls and no fireplace
Large mountain style walk-out medium tone wood floor, brown floor and shiplap ceiling basement photo with beige walls and no fireplace
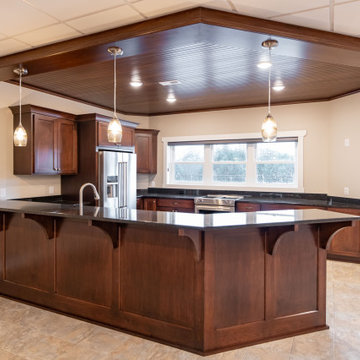
Example of a classic walk-out carpeted, beige floor and wood ceiling basement design with a bar and beige walls
Shiplap Ceiling and Wood Ceiling Basement Ideas
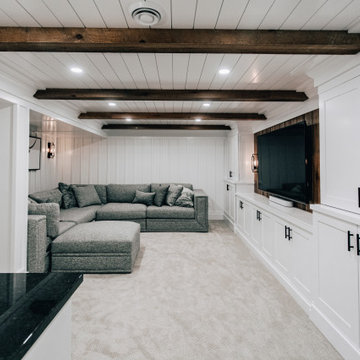
Basement reno,
Inspiration for a mid-sized cottage underground carpeted, gray floor, wood ceiling and wall paneling basement remodel in Minneapolis with a bar and white walls
Inspiration for a mid-sized cottage underground carpeted, gray floor, wood ceiling and wall paneling basement remodel in Minneapolis with a bar and white walls
1






