Shiplap Ceiling and Wood Ceiling Powder Room Ideas
Refine by:
Budget
Sort by:Popular Today
1 - 20 of 355 photos
Item 1 of 3
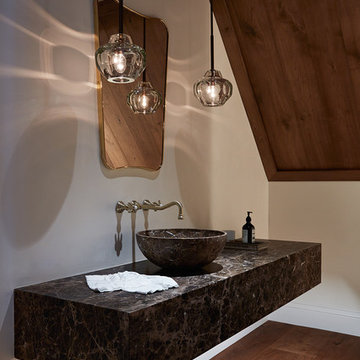
Originally built in 1929 and designed by famed architect Albert Farr who was responsible for the Wolf House that was built for Jack London in Glen Ellen, this building has always had tremendous historical significance. In keeping with tradition, the new design incorporates intricate plaster crown moulding details throughout with a splash of contemporary finishes lining the corridors. From venetian plaster finishes to German engineered wood flooring this house exhibits a delightful mix of traditional and contemporary styles. Many of the rooms contain reclaimed wood paneling, discretely faux-finished Trufig outlets and a completely integrated Savant Home Automation system. Equipped with radiant flooring and forced air-conditioning on the upper floors as well as a full fitness, sauna and spa recreation center at the basement level, this home truly contains all the amenities of modern-day living. The primary suite area is outfitted with floor to ceiling Calacatta stone with an uninterrupted view of the Golden Gate bridge from the bathtub. This building is a truly iconic and revitalized space.

The seeming simplicity of forms and materiality of Five Shadows is the result of rigorous alignments and geometries, from the stone coursing on the exterior to the sequenced wood-plank coursing of the interior.
Architecture by CLB – Jackson, Wyoming – Bozeman, Montana. Interiors by Philip Nimmo Design.
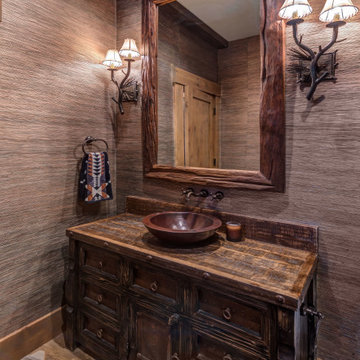
Powder room - small contemporary slate floor, brown floor, wood ceiling and wallpaper powder room idea in Other with brown walls, a vessel sink, wood countertops, brown countertops and a freestanding vanity
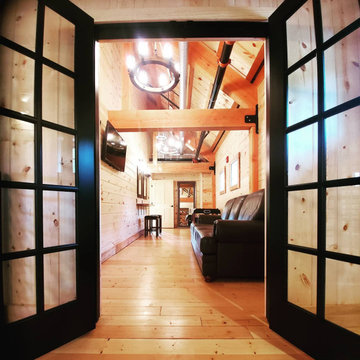
Grooms Suite in Post and Beam Wedding Venue
Powder room - small rustic shiplap ceiling and wood wall powder room idea
Powder room - small rustic shiplap ceiling and wood wall powder room idea

Built a powder room in an existing mudroom. Began by leveling floors, adding insulation and framing, adding a new window, as well as connecting to existing plumbing to install a sink and toilet. Added "fun" design elements to give a small space lots of character. The ceiling features cedar planks, behind the sink, and extending to the 8ft ceiling is white penny tile, geometric -shaped lighting, a black accent wall, and a repurposed dresser as a vanity to add a touch of vintage.
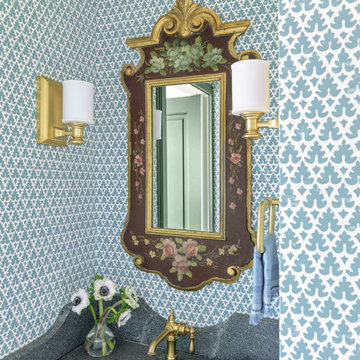
Inspiration for a small country light wood floor, wood ceiling and wallpaper powder room remodel in St Louis with shaker cabinets, green cabinets, a two-piece toilet, blue walls, an undermount sink, soapstone countertops, black countertops and a built-in vanity
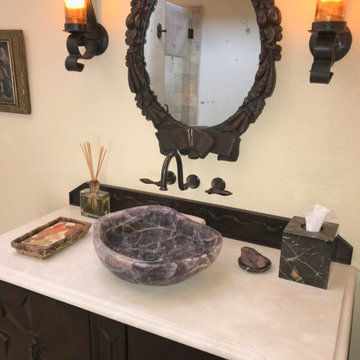
Powder room that also serves as a bathroom for the 3rd bedroom. Stucco walls and a high coffered ceiling with lots of natural light. The vanity is James Martin with a Crema Marfil marble top. The vessel bowl is a shaped amathist bowl by Stone Forest. The sconce lighting is my design, and custom made for the client.
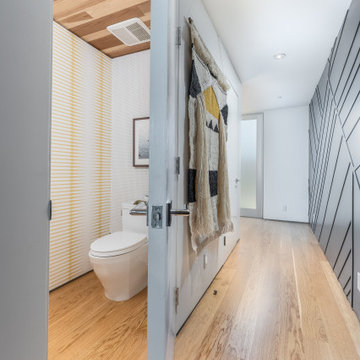
Powder room with plenty of detail everywhere you look! A powder room is suppose to make a impact, go bold!
JL Interiors is a LA-based creative/diverse firm that specializes in residential interiors. JL Interiors empowers homeowners to design their dream home that they can be proud of! The design isn’t just about making things beautiful; it’s also about making things work beautifully. Contact us for a free consultation Hello@JLinteriors.design _ 310.390.6849_ www.JLinteriors.design

Powder room - scandinavian gray tile medium tone wood floor, brown floor, wood ceiling and wallpaper powder room idea in San Francisco with a vessel sink and gray countertops

This statement powder room is the only windowless room in the Riverbend residence. The room reads as a tunnel: arched full-length mirrors indefinitely reflect the brass railroad tracks set in the floor, creating a dramatic trompe l’oeil tunnel effect.
Residential architecture and interior design by CLB in Jackson, Wyoming – Bozeman, Montana.

Powder room - coastal beige floor, shiplap ceiling and wainscoting powder room idea in Grand Rapids with light wood cabinets, gray walls, a drop-in sink, quartz countertops, shaker cabinets, a two-piece toilet, gray countertops and a freestanding vanity

A half bath near the front entry is expanded by roofing over an existing open air light well. The modern vanity with integral sink fits perfectly into this newly gained space. Directly above is a deep chute, created by refinishing the walls of the light well, and crowned with a skylight 2 story high on the roof. Custom woodwork in white oak and a wall hung toilet set the tone for simplicity and efficiency.
Bax+Towner photography

Powder room - large rustic medium tone wood floor, wood ceiling, wood wall and brown floor powder room idea in Other with open cabinets, green cabinets, a vessel sink, a floating vanity, brown walls and green countertops
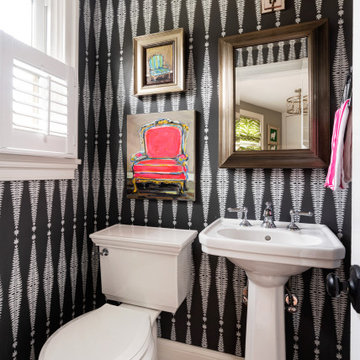
Transitional wood ceiling and wallpaper powder room photo in Philadelphia with a two-piece toilet and a pedestal sink
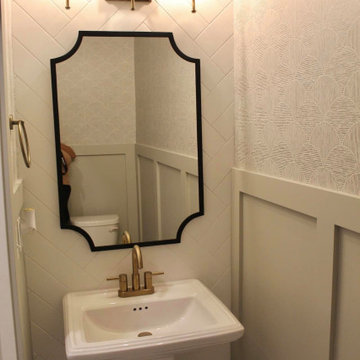
Small transitional ceramic tile, shiplap ceiling and wallpaper powder room photo in Charleston with a pedestal sink

973-857-1561
LM Interior Design
LM Masiello, CKBD, CAPS
lm@lminteriordesignllc.com
https://www.lminteriordesignllc.com/

The powder room has a shiplap ceiling, a custom vanity with a marble top, and wide plank circle-sawn reclaimed heart pine floors.
Inspiration for a medium tone wood floor, brown floor, shiplap ceiling and wallpaper powder room remodel in Other with recessed-panel cabinets, gray cabinets, a one-piece toilet, gray walls, an undermount sink, marble countertops, beige countertops and a freestanding vanity
Inspiration for a medium tone wood floor, brown floor, shiplap ceiling and wallpaper powder room remodel in Other with recessed-panel cabinets, gray cabinets, a one-piece toilet, gray walls, an undermount sink, marble countertops, beige countertops and a freestanding vanity
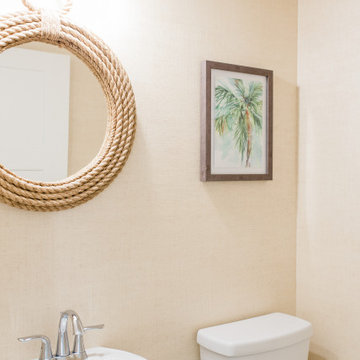
Off the main floor hallway is a sweet powder bath . We decided to add some texture and papered the walls with a faux grasscloth in a blonde hue. It oozes that laid back coastal feeling! A woven rope mirror is centered over the white freestanding vanity
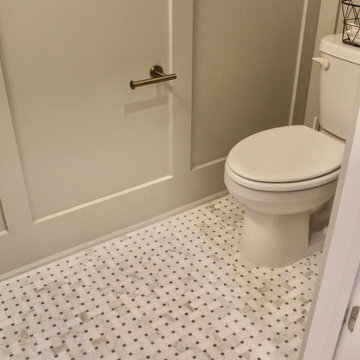
Powder room - small transitional ceramic tile, shiplap ceiling and wallpaper powder room idea in Charleston with a pedestal sink
Shiplap Ceiling and Wood Ceiling Powder Room Ideas
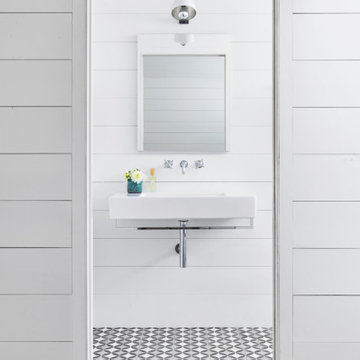
Example of a small cottage ceramic tile, black floor, wood ceiling and wall paneling powder room design in Austin with white cabinets, white walls, a wall-mount sink, white countertops and a floating vanity
1





