Shiplap Wall and Wall Paneling Hallway Ideas
Refine by:
Budget
Sort by:Popular Today
41 - 60 of 1,121 photos
Item 1 of 3

One special high-functioning feature to this home was to incorporate a mudroom. This creates functionality for storage and the sort of essential items needed when you are in and out of the house or need a place to put your companies belongings.
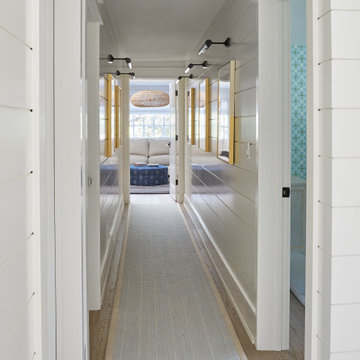
Hallway - small light wood floor, brown floor and shiplap wall hallway idea in Chicago with white walls
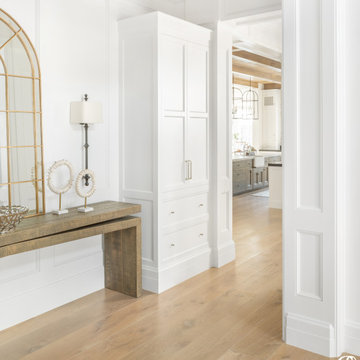
Well-designed cabinetry flows seamlessly through the home, and this built-in storage solution is a prime example.
Inspiration for a mid-sized transitional medium tone wood floor and wall paneling hallway remodel in Salt Lake City with white walls
Inspiration for a mid-sized transitional medium tone wood floor and wall paneling hallway remodel in Salt Lake City with white walls
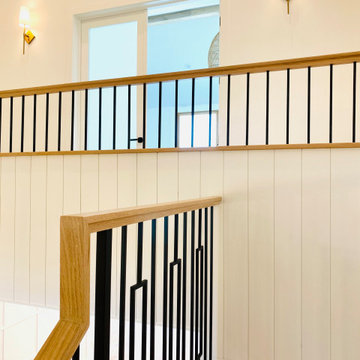
Hallway - light wood floor, multicolored floor, vaulted ceiling and shiplap wall hallway idea in Los Angeles with white walls
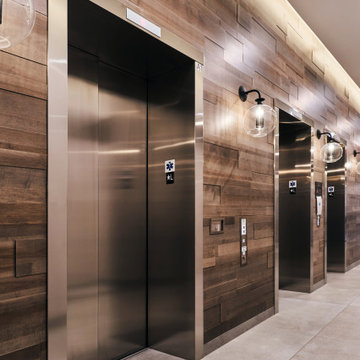
Hallway - huge contemporary porcelain tile, gray floor and wall paneling hallway idea in New York with brown walls

The client came to us to assist with transforming their small family cabin into a year-round residence that would continue the family legacy. The home was originally built by our client’s grandfather so keeping much of the existing interior woodwork and stone masonry fireplace was a must. They did not want to lose the rustic look and the warmth of the pine paneling. The view of Lake Michigan was also to be maintained. It was important to keep the home nestled within its surroundings.
There was a need to update the kitchen, add a laundry & mud room, install insulation, add a heating & cooling system, provide additional bedrooms and more bathrooms. The addition to the home needed to look intentional and provide plenty of room for the entire family to be together. Low maintenance exterior finish materials were used for the siding and trims as well as natural field stones at the base to match the original cabin’s charm.
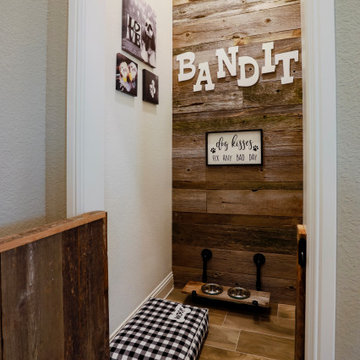
This closet is located in the hall next to the garage entrance. We have turned it into a lovable pet area with an adorable half dutch door for security.
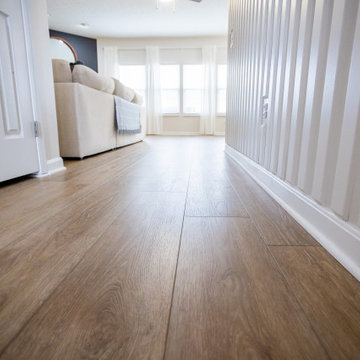
Refined yet natural. A white wire-brush gives the natural wood tone a distinct depth, lending it to a variety of spaces.
Example of a mid-sized minimalist vinyl floor, brown floor and wall paneling hallway design in Cincinnati with white walls
Example of a mid-sized minimalist vinyl floor, brown floor and wall paneling hallway design in Cincinnati with white walls
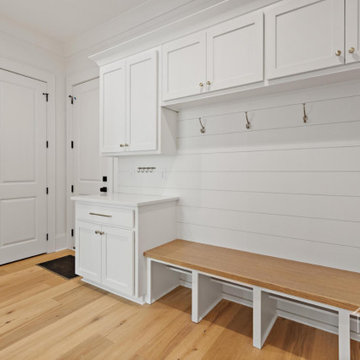
The mudroom area is organized from day one with custom cabinetry, a large mudroom bench and cubbies, and hooks for keys and jackets already mounted on the wooden accent wall.
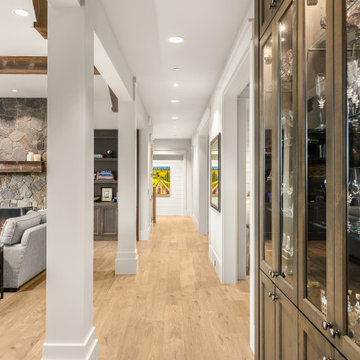
Large transitional light wood floor, exposed beam and shiplap wall hallway photo in Portland with gray walls
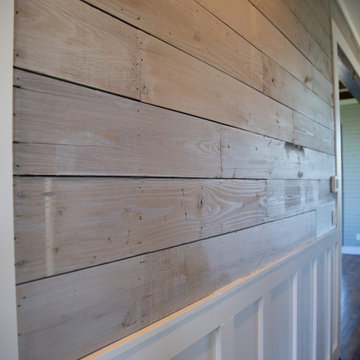
Example of an arts and crafts dark wood floor and shiplap wall hallway design in Houston with gray walls
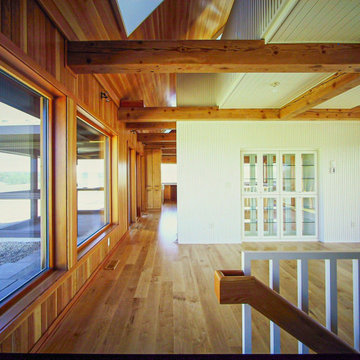
Inspiration for a modern medium tone wood floor, multicolored floor, vaulted ceiling and shiplap wall hallway remodel in Minneapolis
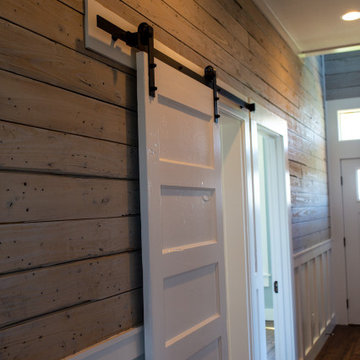
Arts and crafts dark wood floor and shiplap wall hallway photo in Austin with gray walls
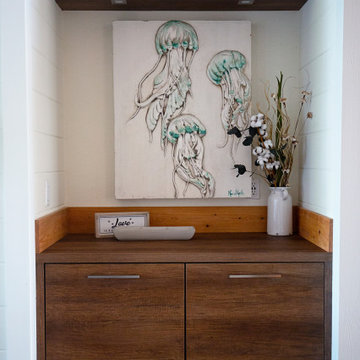
Project Number: M01179
Design/Manufacturer/Installer: Marquis Fine Cabinetry
Collection: Milano
Finishes: Canyon Walnut
Features: Hardware Pull (Satin Nickle), Under Cabinet Lighting, Floating Shelving, Adjustable Legs/Soft Close (Standard)
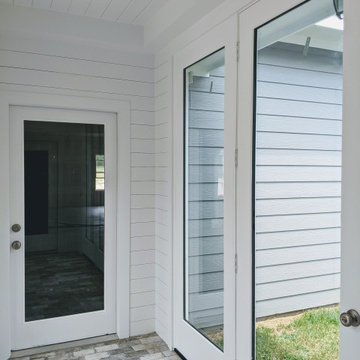
Breezeway with shiplap, and v groove ceiling.
Inspiration for a modern plywood floor, multicolored floor and shiplap wall hallway remodel in Houston with white walls
Inspiration for a modern plywood floor, multicolored floor and shiplap wall hallway remodel in Houston with white walls
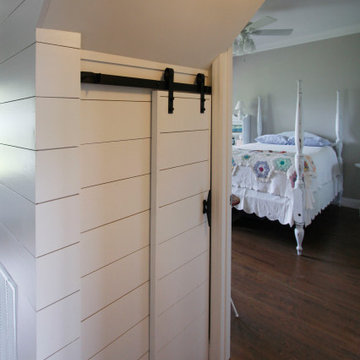
Inspiration for a coastal dark wood floor, brown floor and shiplap wall hallway remodel in Other with beige walls
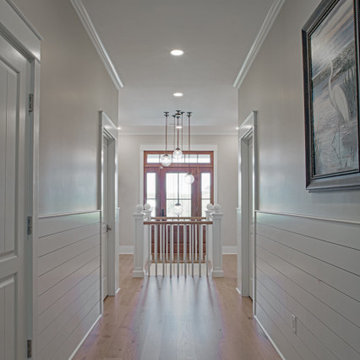
Beach style light wood floor, brown floor and shiplap wall hallway photo in Other with white walls
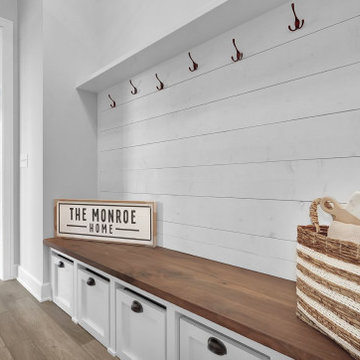
View from 4-Car garage space through mud hall, towards the dining & kitchen areas.
Example of a transitional laminate floor and shiplap wall hallway design in Columbus
Example of a transitional laminate floor and shiplap wall hallway design in Columbus
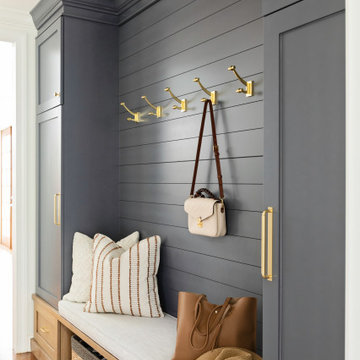
Mid-sized transitional medium tone wood floor, brown floor and shiplap wall hallway photo in Orlando with white walls
Shiplap Wall and Wall Paneling Hallway Ideas
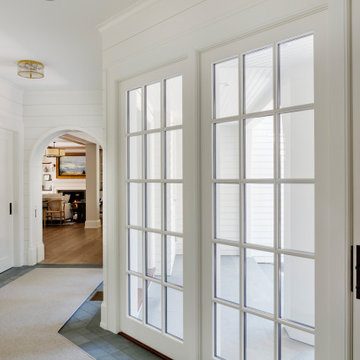
TEAM
Architect: LDa Architecture & Interiors
Interior Design: Su Casa Designs
Builder: Youngblood Builders
Photographer: Greg Premru
Inspiration for a mid-sized timeless light wood floor and shiplap wall hallway remodel in Boston with white walls
Inspiration for a mid-sized timeless light wood floor and shiplap wall hallway remodel in Boston with white walls
3





