Shiplap Wall Bedroom Ideas
Sort by:Popular Today
1 - 20 of 243 photos

Large elegant master medium tone wood floor, brown floor, vaulted ceiling and shiplap wall bedroom photo in Baltimore with gray walls, a two-sided fireplace and a tile fireplace
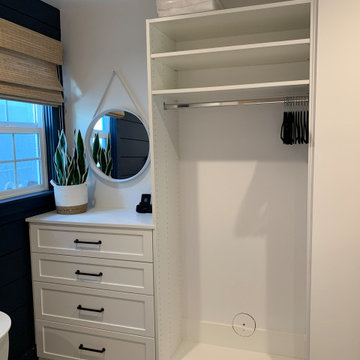
Costal Bedroom
Example of a small beach style guest vinyl floor, beige floor and shiplap wall bedroom design in Orange County with blue walls
Example of a small beach style guest vinyl floor, beige floor and shiplap wall bedroom design in Orange County with blue walls
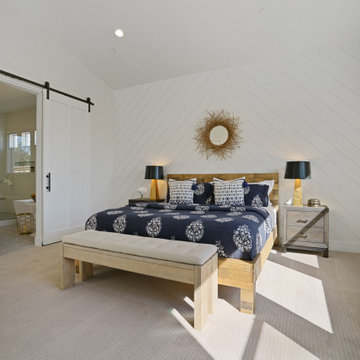
Master Suite with Herringbone Shiplap accent wall in white, herringbone barn door to master bath and lots of natural light.
Mid-sized cottage master carpeted, beige floor, vaulted ceiling and shiplap wall bedroom photo in Sacramento with white walls
Mid-sized cottage master carpeted, beige floor, vaulted ceiling and shiplap wall bedroom photo in Sacramento with white walls
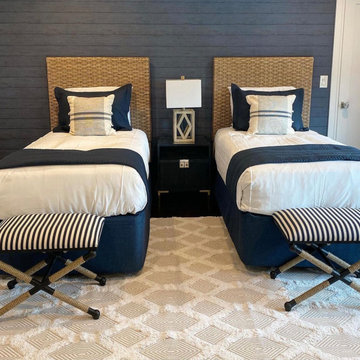
Inspiration for a mid-sized coastal guest dark wood floor and shiplap wall bedroom remodel in New York with white walls
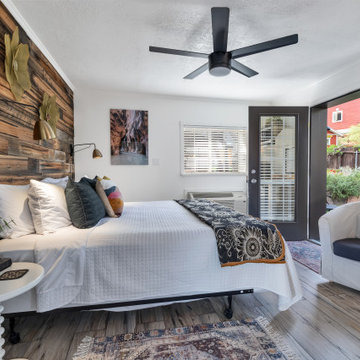
Bedroom - mid-sized contemporary guest vinyl floor, brown floor and shiplap wall bedroom idea in Salt Lake City with brown walls
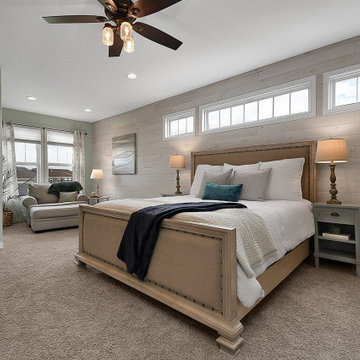
Large cottage master carpeted, beige floor and shiplap wall bedroom photo in Columbus with gray walls
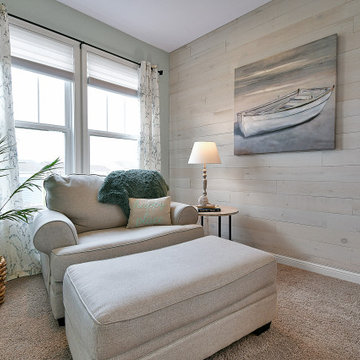
Bedroom - large country master carpeted, beige floor and shiplap wall bedroom idea in Columbus with gray walls
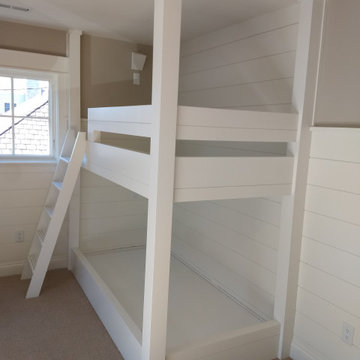
Built in bunk beds
Example of a mid-sized beach style guest carpeted, beige floor and shiplap wall bedroom design in Chicago with beige walls and no fireplace
Example of a mid-sized beach style guest carpeted, beige floor and shiplap wall bedroom design in Chicago with beige walls and no fireplace
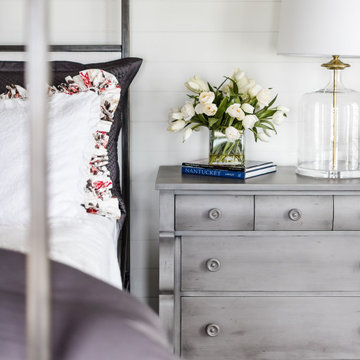
A stunning modern farmhouse bedroom brimming with shiplap, ruffles, scraped wood floor, beams, and natural textures.
Mid-sized cottage master medium tone wood floor, brown floor, exposed beam and shiplap wall bedroom photo in Columbus with white walls
Mid-sized cottage master medium tone wood floor, brown floor, exposed beam and shiplap wall bedroom photo in Columbus with white walls
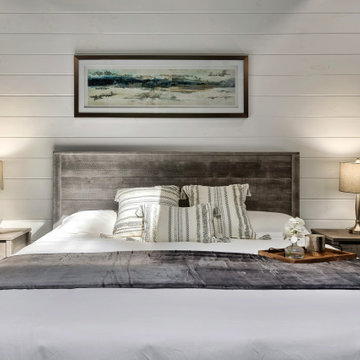
Example of a large minimalist master dark wood floor, brown floor, exposed beam and shiplap wall bedroom design in Houston with white walls

An original 1930’s English Tudor with only 2 bedrooms and 1 bath spanning about 1730 sq.ft. was purchased by a family with 2 amazing young kids, we saw the potential of this property to become a wonderful nest for the family to grow.
The plan was to reach a 2550 sq. ft. home with 4 bedroom and 4 baths spanning over 2 stories.
With continuation of the exiting architectural style of the existing home.
A large 1000sq. ft. addition was constructed at the back portion of the house to include the expended master bedroom and a second-floor guest suite with a large observation balcony overlooking the mountains of Angeles Forest.
An L shape staircase leading to the upstairs creates a moment of modern art with an all white walls and ceilings of this vaulted space act as a picture frame for a tall window facing the northern mountains almost as a live landscape painting that changes throughout the different times of day.
Tall high sloped roof created an amazing, vaulted space in the guest suite with 4 uniquely designed windows extruding out with separate gable roof above.
The downstairs bedroom boasts 9’ ceilings, extremely tall windows to enjoy the greenery of the backyard, vertical wood paneling on the walls add a warmth that is not seen very often in today’s new build.
The master bathroom has a showcase 42sq. walk-in shower with its own private south facing window to illuminate the space with natural morning light. A larger format wood siding was using for the vanity backsplash wall and a private water closet for privacy.
In the interior reconfiguration and remodel portion of the project the area serving as a family room was transformed to an additional bedroom with a private bath, a laundry room and hallway.
The old bathroom was divided with a wall and a pocket door into a powder room the leads to a tub room.
The biggest change was the kitchen area, as befitting to the 1930’s the dining room, kitchen, utility room and laundry room were all compartmentalized and enclosed.
We eliminated all these partitions and walls to create a large open kitchen area that is completely open to the vaulted dining room. This way the natural light the washes the kitchen in the morning and the rays of sun that hit the dining room in the afternoon can be shared by the two areas.
The opening to the living room remained only at 8’ to keep a division of space.
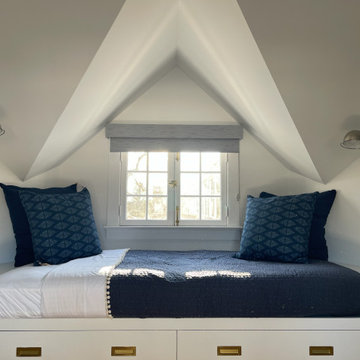
Example of a small beach style guest carpeted, beige floor, vaulted ceiling and shiplap wall bedroom design with white walls
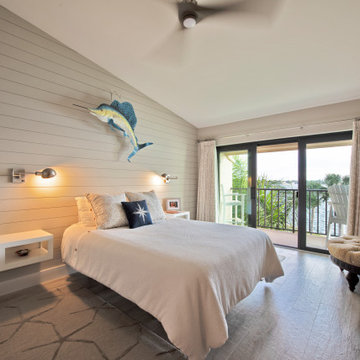
Bedroom - mid-sized coastal master light wood floor, brown floor and shiplap wall bedroom idea in Tampa with beige walls and no fireplace
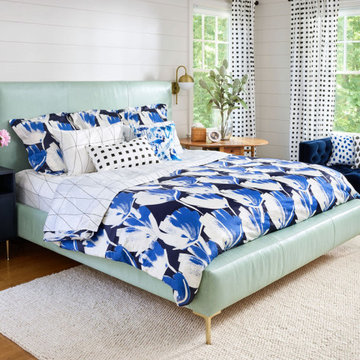
This primary bedroom was light-filled with large windows, but it was missing some signature details and character. We settled on adding 8″ wide shiplap boards to all the walls and sconces to each side of the bed. To keep the space airy and bright, the colors center around shades of blue, crisp whites, warm creams, black, and touches of gold.
All of the bedding and the curtains are custom from Spoonflower.
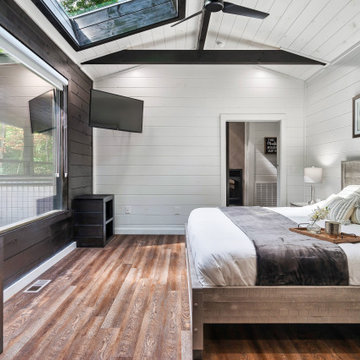
Bedroom - large modern master dark wood floor, brown floor, exposed beam and shiplap wall bedroom idea in Houston with white walls
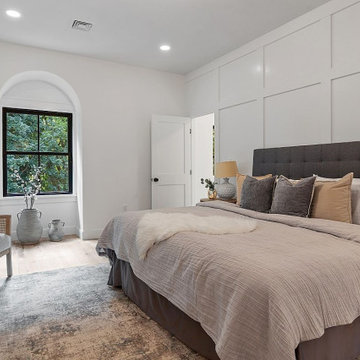
Example of a large country master light wood floor, beige floor and shiplap wall bedroom design in Boston with white walls
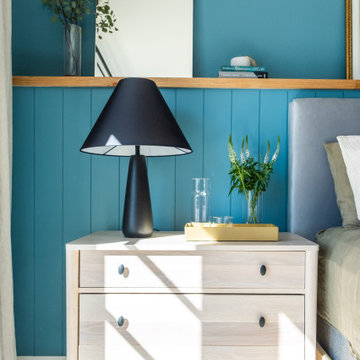
Our mission was to completely update and transform their huge house into a cozy, welcoming and warm home of their own.
“When we moved in, it was such a novelty to live in a proper house. But it still felt like the in-law’s home,” our clients told us. “Our dream was to make it feel like our home.”
Our transformation skills were put to the test when we created the host-worthy kitchen space (complete with a barista bar!) that would double as the heart of their home and a place to make memories with their friends and family.
We upgraded and updated their dark and uninviting family room with fresh furnishings, flooring and lighting and turned those beautiful exposed beams into a feature point of the space.
The end result was a flow of modern, welcoming and authentic spaces that finally felt like home. And, yep … the invite was officially sent out!
Our clients had an eclectic style rich in history, culture and a lifetime of adventures. We wanted to highlight these stories in their home and give their memorabilia places to be seen and appreciated.
The at-home office was crafted to blend subtle elegance with a calming, casual atmosphere that would make it easy for our clients to enjoy spending time in the space (without it feeling like they were working!)
We carefully selected a pop of color as the feature wall in the primary suite and installed a gorgeous shiplap ledge wall for our clients to display their meaningful art and memorabilia.
Then, we carried the theme all the way into the ensuite to create a retreat that felt complete.
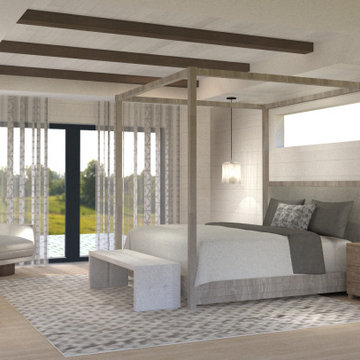
Example of a mid-sized trendy master light wood floor, beige floor, tray ceiling and shiplap wall bedroom design in Los Angeles with white walls and no fireplace
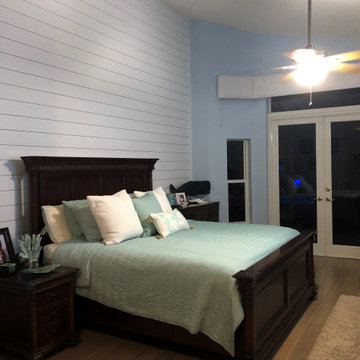
New Shiplap Accent wall, Fresh paint and new cornices
Mid-sized trendy master laminate floor, beige floor and shiplap wall bedroom photo in Miami with blue walls
Mid-sized trendy master laminate floor, beige floor and shiplap wall bedroom photo in Miami with blue walls
Shiplap Wall Bedroom Ideas
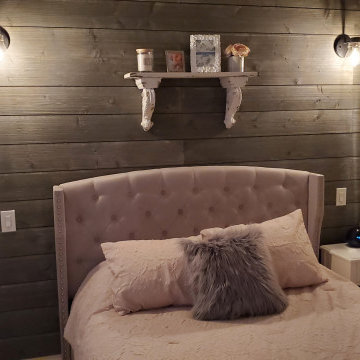
Greige painted walls with weathered gray shiplap siding on one accent wall. Modern dimmable sconce lighting. Textured headboard. Pink comforter and shaggy pillows.
1





