Shiplap Wall Beige Living Room Ideas
Refine by:
Budget
Sort by:Popular Today
21 - 40 of 176 photos
Item 1 of 3
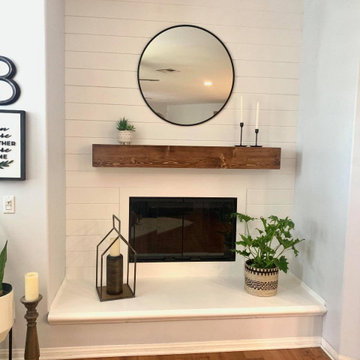
This fireplace is adorned with shiplap. Installed is also a custom stained pine mantle.
Inspiration for a mid-sized modern laminate floor, brown floor and shiplap wall living room remodel in Orange County with white walls, a standard fireplace, a shiplap fireplace and a tv stand
Inspiration for a mid-sized modern laminate floor, brown floor and shiplap wall living room remodel in Orange County with white walls, a standard fireplace, a shiplap fireplace and a tv stand
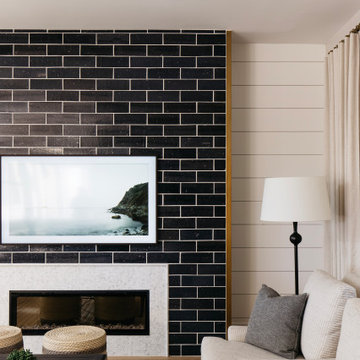
This modern Chandler Remodel project features a completely transformed living room with a built-in tiled fireplace that created a comfortable and unique space for conversation.
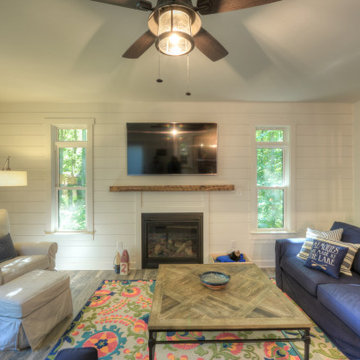
Inspiration for a mid-sized rustic open concept ceramic tile, brown floor and shiplap wall living room remodel in Richmond with white walls, a standard fireplace, a shiplap fireplace and a wall-mounted tv
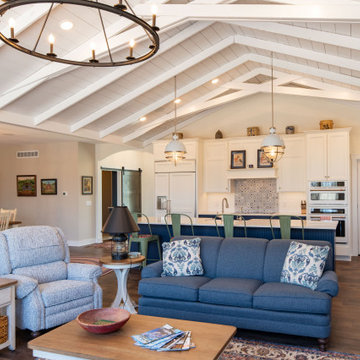
Cottage open concept shiplap ceiling and shiplap wall living room photo in Columbus with white walls, a standard fireplace, a stone fireplace and a media wall
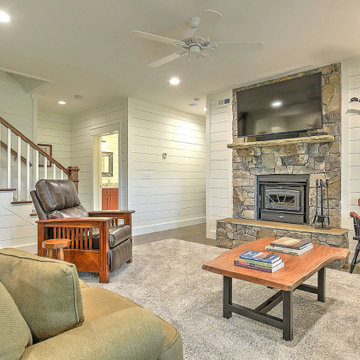
An efficiently designed fishing retreat with waterfront access on the Holston River in East Tennessee
Example of a small mountain style open concept concrete floor and shiplap wall living room design in Other with white walls, a standard fireplace, a brick fireplace and a wall-mounted tv
Example of a small mountain style open concept concrete floor and shiplap wall living room design in Other with white walls, a standard fireplace, a brick fireplace and a wall-mounted tv
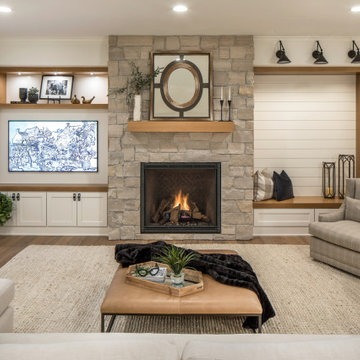
Mid-sized minimalist open concept light wood floor, brown floor and shiplap wall living room photo in Omaha with white walls, a standard fireplace and a stone fireplace

Harbor View is a modern-day interpretation of the shingled vacation houses of its seaside community. The gambrel roof, horizontal, ground-hugging emphasis, and feeling of simplicity, are all part of the character of the place.
While fitting in with local traditions, Harbor View is meant for modern living. The kitchen is a central gathering spot, open to the main combined living/dining room and to the waterside porch. One easily moves between indoors and outdoors.
The house is designed for an active family, a couple with three grown children and a growing number of grandchildren. It is zoned so that the whole family can be there together but retain privacy. Living, dining, kitchen, library, and porch occupy the center of the main floor. One-story wings on each side house two bedrooms and bathrooms apiece, and two more bedrooms and bathrooms and a study occupy the second floor of the central block. The house is mostly one room deep, allowing cross breezes and light from both sides.
The porch, a third of which is screened, is a main dining and living space, with a stone fireplace offering a cozy place to gather on summer evenings.
A barn with a loft provides storage for a car or boat off-season and serves as a big space for projects or parties in summer.
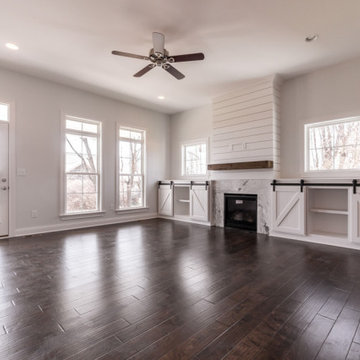
Inspiration for a transitional open concept dark wood floor, brown floor and shiplap wall living room remodel in Louisville with white walls, a standard fireplace and a shiplap fireplace

Kitchenette/Office/ Living space with loft above accessed via a ladder. The bookshelf has an integrated stained wood desk/dining table that can fold up and serves as sculptural artwork when the desk is not in use.
Photography: Gieves Anderson Noble Johnson Architects was honored to partner with Huseby Homes to design a Tiny House which was displayed at Nashville botanical garden, Cheekwood, for two weeks in the spring of 2021. It was then auctioned off to benefit the Swan Ball. Although the Tiny House is only 383 square feet, the vaulted space creates an incredibly inviting volume. Its natural light, high end appliances and luxury lighting create a welcoming space.
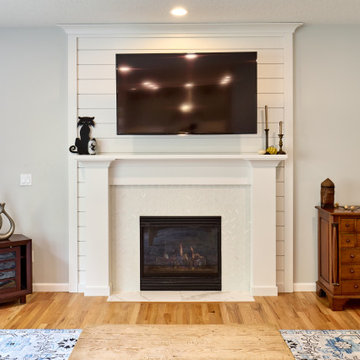
In the adjacent living room, this updated fireplace creates the perfect focal point looking out from the kitchen.
Inspiration for a transitional open concept beige floor and shiplap wall living room remodel in Other with gray walls, a standard fireplace, a tile fireplace and a wall-mounted tv
Inspiration for a transitional open concept beige floor and shiplap wall living room remodel in Other with gray walls, a standard fireplace, a tile fireplace and a wall-mounted tv
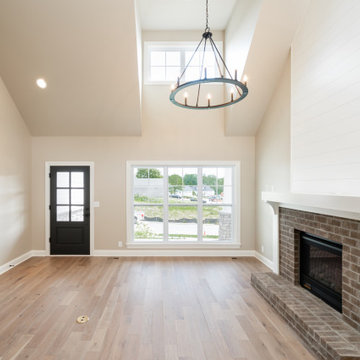
Farmhouse open concept light wood floor, brown floor, vaulted ceiling and shiplap wall living room photo in Huntington with beige walls, a standard fireplace and a brick fireplace
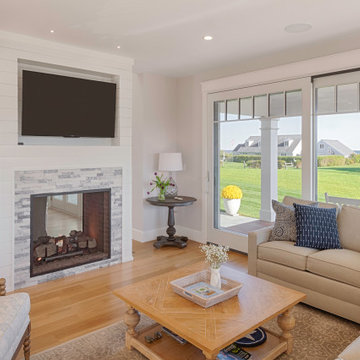
See through gas fireplace with custom shiplap surround
Inspiration for a large coastal shiplap wall living room remodel in Portland Maine with a two-sided fireplace, a shiplap fireplace and a media wall
Inspiration for a large coastal shiplap wall living room remodel in Portland Maine with a two-sided fireplace, a shiplap fireplace and a media wall
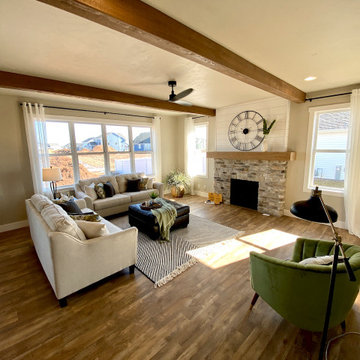
Living room - large contemporary open concept exposed beam and shiplap wall living room idea in Other with beige walls, a standard fireplace and a stone fireplace
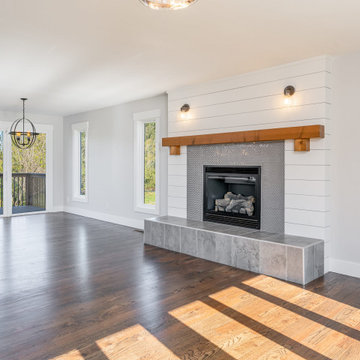
Living room - mid-sized transitional open concept dark wood floor, brown floor and shiplap wall living room idea in Other with gray walls, a standard fireplace, a tile fireplace and a wall-mounted tv
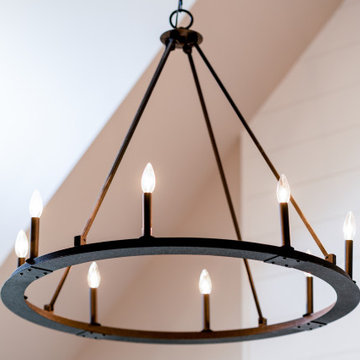
Living room - craftsman open concept light wood floor, brown floor, vaulted ceiling and shiplap wall living room idea in Louisville with white walls, a standard fireplace and a brick fireplace
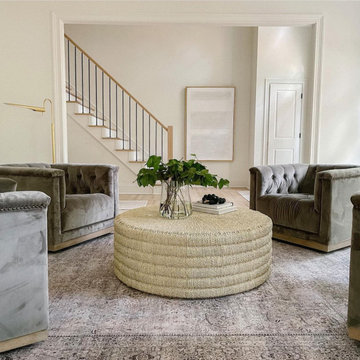
Living room - transitional light wood floor, vaulted ceiling and shiplap wall living room idea in Atlanta with white walls and a stone fireplace
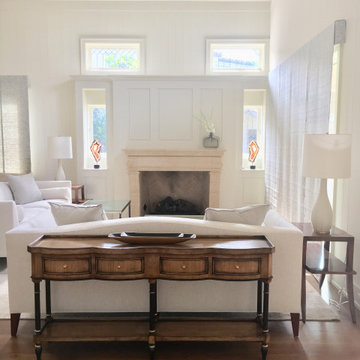
Large transitional open concept medium tone wood floor, brown floor, shiplap ceiling and shiplap wall living room photo in San Diego with white walls, a standard fireplace, a stone fireplace and no tv

Large living area with indoor/outdoor space. Folding NanaWall opens to porch for entertaining or outdoor enjoyment.
Inspiration for a large cottage open concept medium tone wood floor, brown floor, coffered ceiling and shiplap wall living room remodel in Other with beige walls, a standard fireplace, a brick fireplace and a wall-mounted tv
Inspiration for a large cottage open concept medium tone wood floor, brown floor, coffered ceiling and shiplap wall living room remodel in Other with beige walls, a standard fireplace, a brick fireplace and a wall-mounted tv
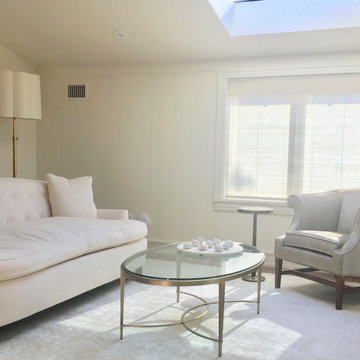
Small transitional open concept medium tone wood floor, brown floor, vaulted ceiling and shiplap wall living room photo in San Diego with white walls, no fireplace and no tv
Shiplap Wall Beige Living Room Ideas
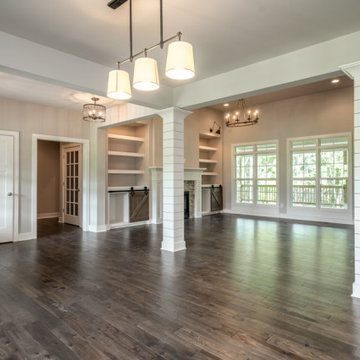
French country open concept dark wood floor, brown floor and shiplap wall living room photo in Louisville with beige walls, a standard fireplace and a stone fireplace
2





