Shiplap Wall Family Room Ideas
Refine by:
Budget
Sort by:Popular Today
1 - 20 of 70 photos
Item 1 of 3

Club Room with Exposed Wood Beams and Tray Ceiling Details.
Game room - large country enclosed exposed beam and shiplap wall game room idea in Nashville with a wall-mounted tv
Game room - large country enclosed exposed beam and shiplap wall game room idea in Nashville with a wall-mounted tv

Stunning 2 story vaulted great room with reclaimed douglas fir beams from Montana. Open webbed truss design with metal accents and a stone fireplace set off this incredible room.
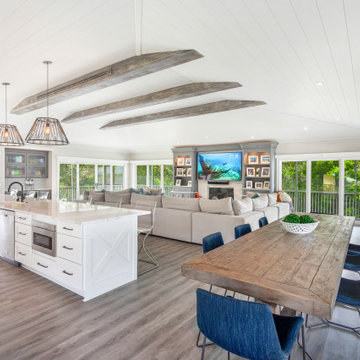
Coastal charm exudes from this space. The exposed beams, shiplap ceiling and flooring blend together in warmth. The Wellborn cabinets and beautiful quartz countertop are light and bright. This is a space for family and friends to gather.

2021 - 3,100 square foot Coastal Farmhouse Style Residence completed with French oak hardwood floors throughout, light and bright with black and natural accents.
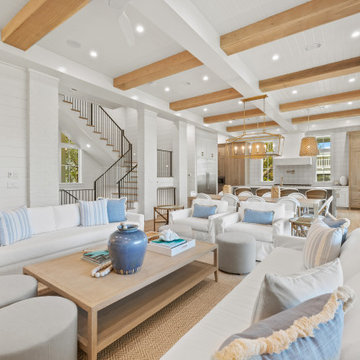
Second floor open concept main living room and kitchen. Shiplap walls and light stained wood floors create a beach vibe. Sliding exterior doors open to a second floor outdoor kitchen and patio overlooking the pool. Perfect for indoor/outdoor living!

California Ranch Farmhouse Style Design 2020
Family room - large country open concept light wood floor, gray floor, vaulted ceiling and shiplap wall family room idea in San Francisco with gray walls, a ribbon fireplace, a stone fireplace and a wall-mounted tv
Family room - large country open concept light wood floor, gray floor, vaulted ceiling and shiplap wall family room idea in San Francisco with gray walls, a ribbon fireplace, a stone fireplace and a wall-mounted tv
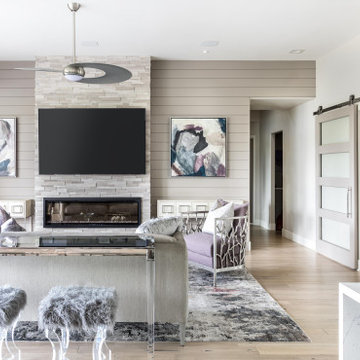
Standing from the dining room you can look into the family room and the champagne room. This home was designed for entertaining.
Example of a mid-sized trendy open concept light wood floor, beige floor and shiplap wall family room design in Sacramento with gray walls, a standard fireplace, a stacked stone fireplace and a wall-mounted tv
Example of a mid-sized trendy open concept light wood floor, beige floor and shiplap wall family room design in Sacramento with gray walls, a standard fireplace, a stacked stone fireplace and a wall-mounted tv
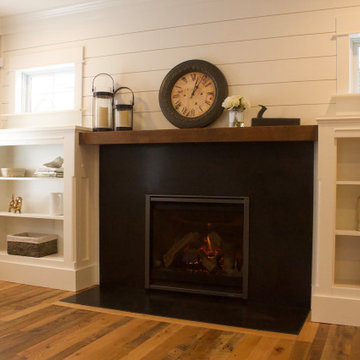
Family Room accent wall with shiplap and honed granite fireplace surround. Reclaimed wood floors from Virginia make this really a comfortable room.
Photo Credit: N. Leonard
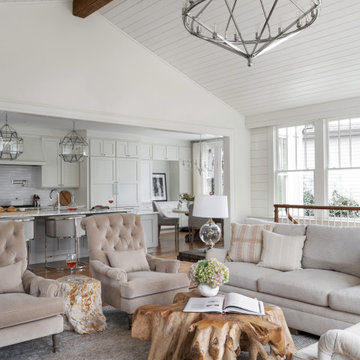
Photography: Rustic White
Inspiration for a large transitional open concept medium tone wood floor, exposed beam and shiplap wall family room remodel in Atlanta with white walls, a standard fireplace, a stone fireplace and a concealed tv
Inspiration for a large transitional open concept medium tone wood floor, exposed beam and shiplap wall family room remodel in Atlanta with white walls, a standard fireplace, a stone fireplace and a concealed tv
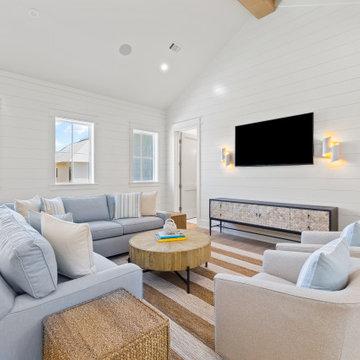
Third floor game room located next to the two bunk rooms offers a great place for kids to hang out. Shared laundry room connects to third floor primary bedroom. Shiplap walls and light stained wood floors create a beach vibe.
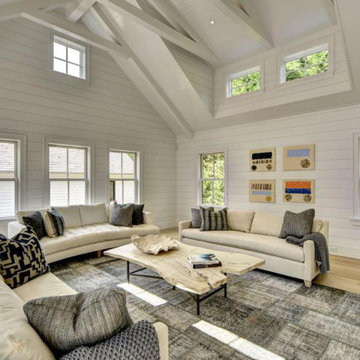
Inspiration for a mid-sized transitional enclosed light wood floor, vaulted ceiling and shiplap wall family room remodel in New York with white walls
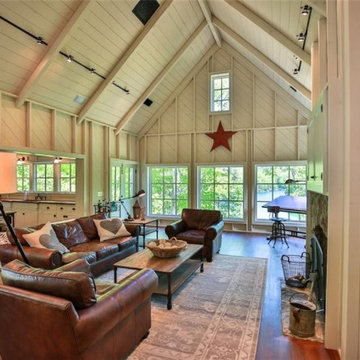
Family room - large transitional open concept medium tone wood floor, shiplap ceiling and shiplap wall family room idea in DC Metro with a wall-mounted tv
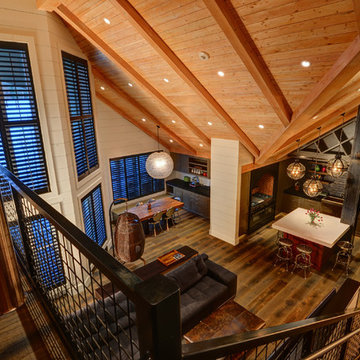
This expansive open space creates harmony across the different corners of the room. The windows provide good ventilation and natural light. While the combination of wood, white, and black colors give the area a rustic yet sophisticated look.
Done by ULFBUILT. Contact us today for your renovation needs.

California Ranch Farmhouse Style Design 2020
Family room - large farmhouse open concept light wood floor, gray floor, vaulted ceiling and shiplap wall family room idea in San Francisco with gray walls, a ribbon fireplace, a stone fireplace and a wall-mounted tv
Family room - large farmhouse open concept light wood floor, gray floor, vaulted ceiling and shiplap wall family room idea in San Francisco with gray walls, a ribbon fireplace, a stone fireplace and a wall-mounted tv

This 5,200-square foot modern farmhouse is located on Manhattan Beach’s Fourth Street, which leads directly to the ocean. A raw stone facade and custom-built Dutch front-door greets guests, and customized millwork can be found throughout the home. The exposed beams, wooden furnishings, rustic-chic lighting, and soothing palette are inspired by Scandinavian farmhouses and breezy coastal living. The home’s understated elegance privileges comfort and vertical space. To this end, the 5-bed, 7-bath (counting halves) home has a 4-stop elevator and a basement theater with tiered seating and 13-foot ceilings. A third story porch is separated from the upstairs living area by a glass wall that disappears as desired, and its stone fireplace ensures that this panoramic ocean view can be enjoyed year-round.
This house is full of gorgeous materials, including a kitchen backsplash of Calacatta marble, mined from the Apuan mountains of Italy, and countertops of polished porcelain. The curved antique French limestone fireplace in the living room is a true statement piece, and the basement includes a temperature-controlled glass room-within-a-room for an aesthetic but functional take on wine storage. The takeaway? Efficiency and beauty are two sides of the same coin.
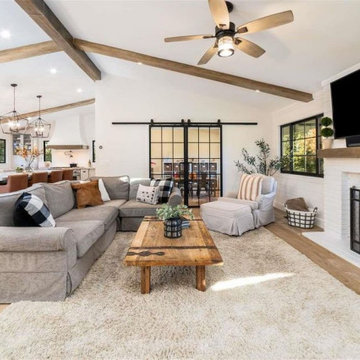
Mid-sized transitional open concept medium tone wood floor, brown floor, vaulted ceiling and shiplap wall family room photo in San Francisco with white walls, a standard fireplace, a brick fireplace and a wall-mounted tv
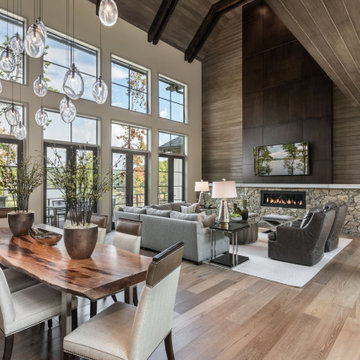
Example of a large trendy open concept light wood floor, brown floor, vaulted ceiling and shiplap wall family room design in Other with brown walls, a ribbon fireplace, a stone fireplace and a wall-mounted tv
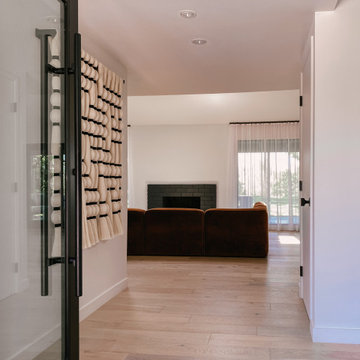
Pearl Oak Hardwood – The Ventura Hardwood Flooring Collection is contemporary and designed to look gently aged and weathered, while still being durable and stain resistant. Hallmark’s 2mm slice-cut style, combined with a wire brushed texture applied by hand, offers a truly natural look for contemporary living.

Standing from the dining room you can look into the family room and the champagne room. This home was designed for entertaining.
Family room - mid-sized contemporary open concept light wood floor, beige floor and shiplap wall family room idea in Sacramento with gray walls, a standard fireplace, a stacked stone fireplace and a wall-mounted tv
Family room - mid-sized contemporary open concept light wood floor, beige floor and shiplap wall family room idea in Sacramento with gray walls, a standard fireplace, a stacked stone fireplace and a wall-mounted tv
Shiplap Wall Family Room Ideas
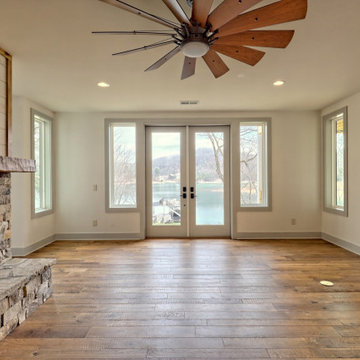
This large custom Farmhouse style home features Hardie board & batten siding, cultured stone, arched, double front door, custom cabinetry, and stained accents throughout.
1





