Shiplap Wall Farmhouse Bathroom Ideas
Refine by:
Budget
Sort by:Popular Today
1 - 20 of 695 photos
Item 1 of 3

Edina Master bathroom renovation
Example of a large farmhouse master white tile and subway tile ceramic tile, white floor, double-sink and shiplap wall bathroom design in Minneapolis with shaker cabinets, white cabinets, a two-piece toilet, white walls, an undermount sink, quartz countertops, a hinged shower door, white countertops and a built-in vanity
Example of a large farmhouse master white tile and subway tile ceramic tile, white floor, double-sink and shiplap wall bathroom design in Minneapolis with shaker cabinets, white cabinets, a two-piece toilet, white walls, an undermount sink, quartz countertops, a hinged shower door, white countertops and a built-in vanity
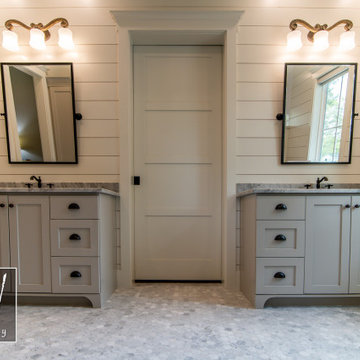
Bathroom - large farmhouse master gray floor, double-sink and shiplap wall bathroom idea in Houston with shaker cabinets, gray cabinets, granite countertops, gray countertops and a built-in vanity

Vanity cabinets with knotty alder shaker doors. Top knobs square bar pulls.
Delta Stryke matte black 3 hole faucets on Kohler Ladena undermount sinks. White Quartz counters and backsplash.
Nickel gap wood planks painted Pure White.
Black 12" x 24" porcelain floor and wall tile - Matte Black.
Mirrors from Pottery barn.

A master bath renovation in a lake front home with a farmhouse vibe and easy to maintain finishes.
Mid-sized cottage 3/4 porcelain tile, black floor, double-sink and shiplap wall toilet room photo in Chicago with distressed cabinets, marble countertops, white countertops, a freestanding vanity, gray walls and flat-panel cabinets
Mid-sized cottage 3/4 porcelain tile, black floor, double-sink and shiplap wall toilet room photo in Chicago with distressed cabinets, marble countertops, white countertops, a freestanding vanity, gray walls and flat-panel cabinets

Farmhouse master white floor, shiplap ceiling, shiplap wall and double-sink bathroom photo in New York with white cabinets, white walls, an undermount sink, white countertops and flat-panel cabinets

A warm and inviting custom master bathroom.
Example of a mid-sized country master white tile and porcelain tile porcelain tile, gray floor, double-sink and shiplap wall bathroom design in Raleigh with shaker cabinets, white cabinets, a two-piece toilet, white walls, an undermount sink, marble countertops, a hinged shower door and gray countertops
Example of a mid-sized country master white tile and porcelain tile porcelain tile, gray floor, double-sink and shiplap wall bathroom design in Raleigh with shaker cabinets, white cabinets, a two-piece toilet, white walls, an undermount sink, marble countertops, a hinged shower door and gray countertops

What was once a dark, unwelcoming alcove is now a bright, luxurious haven. The over-sized soaker fills this extra large space and is complimented with 3 x 12 subway tiles. The contrasting grout color speaks to the black fixtures and accents throughout the room. We love the custom-sized niches that perfectly hold the client's "jellies and jams."

With expansive fields and beautiful farmland surrounding it, this historic farmhouse celebrates these views with floor-to-ceiling windows from the kitchen and sitting area. Originally constructed in the late 1700’s, the main house is connected to the barn by a new addition, housing a master bedroom suite and new two-car garage with carriage doors. We kept and restored all of the home’s existing historic single-pane windows, which complement its historic character. On the exterior, a combination of shingles and clapboard siding were continued from the barn and through the new addition.

Light and Airy shiplap bathroom was the dream for this hard working couple. The goal was to totally re-create a space that was both beautiful, that made sense functionally and a place to remind the clients of their vacation time. A peaceful oasis. We knew we wanted to use tile that looks like shiplap. A cost effective way to create a timeless look. By cladding the entire tub shower wall it really looks more like real shiplap planked walls.
The center point of the room is the new window and two new rustic beams. Centered in the beams is the rustic chandelier.
Design by Signature Designs Kitchen Bath
Contractor ADR Design & Remodel
Photos by Gail Owens

Bathroom - large country white tile and ceramic tile porcelain tile, white floor, double-sink and shiplap wall bathroom idea in Other with shaker cabinets, dark wood cabinets, a bidet, white walls, an undermount sink, quartzite countertops, a hinged shower door, white countertops and a freestanding vanity

Beautiful symmetrical bath with his and hers vanities, freestanding tub, separate shower and water closet.
Farmhouse master white tile and ceramic tile porcelain tile, gray floor, double-sink and shiplap wall bathroom photo in Dallas with shaker cabinets, white cabinets, white walls, an undermount sink, quartzite countertops, white countertops and a built-in vanity
Farmhouse master white tile and ceramic tile porcelain tile, gray floor, double-sink and shiplap wall bathroom photo in Dallas with shaker cabinets, white cabinets, white walls, an undermount sink, quartzite countertops, white countertops and a built-in vanity
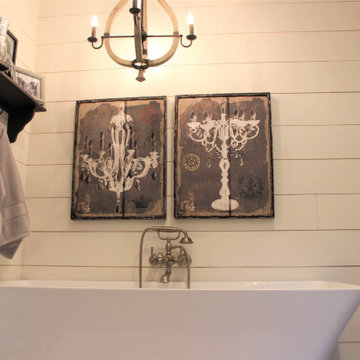
Believe it or not this beautifully renovated bathroom started out as a cramped, outdated bathroom with a single vanity and tiny shower. An adjoining bedroom was added to the space to enlarge the bathroom as well as add a much needed walk in closet. The client was looking for a farmhouse feel so shiplap was utilized as well as vintage feel lighting and accessories. Black and white floor tile was used to add interest and a free standing tub for much needed relaxation!
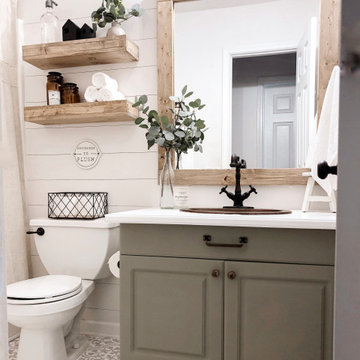
An Essex Two-Handle Faucet completes a modern farmhouse bathroom design. Photo by Sierra Joseph.
Faucet: KS1435BEX
Example of a farmhouse single-sink and shiplap wall bathroom design in Los Angeles with a one-piece toilet and a drop-in sink
Example of a farmhouse single-sink and shiplap wall bathroom design in Los Angeles with a one-piece toilet and a drop-in sink
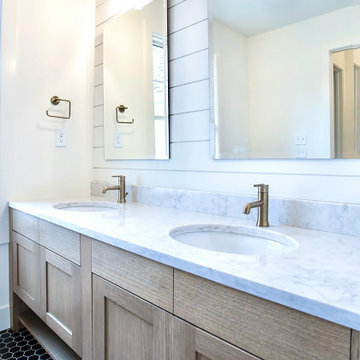
The kids bath features custom made white oak cabinets in front of a shiplap wall. Champagne bronze fixtures accent the clean color pallet.
Inspiration for a mid-sized farmhouse kids' mosaic tile floor, black floor, double-sink and shiplap wall bathroom remodel in Chicago with shaker cabinets, light wood cabinets, white walls, an undermount sink, marble countertops, white countertops and a freestanding vanity
Inspiration for a mid-sized farmhouse kids' mosaic tile floor, black floor, double-sink and shiplap wall bathroom remodel in Chicago with shaker cabinets, light wood cabinets, white walls, an undermount sink, marble countertops, white countertops and a freestanding vanity

We transformed this 80's bathroom into a modern farmhouse bathroom! Black shower, grey chevron tile, white distressed subway tile, a fun printed grey and white floor, ship-lap, white vanity, black mirrors and lighting, and a freestanding tub to unwind in after a long day!
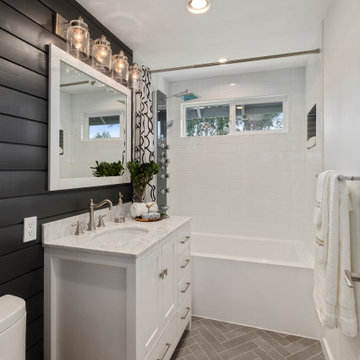
Bathroom - mid-sized farmhouse master white tile and porcelain tile porcelain tile, gray floor, single-sink and shiplap wall bathroom idea in Seattle with shaker cabinets, white cabinets, a one-piece toilet, white walls, an undermount sink, quartz countertops, white countertops and a freestanding vanity

Large farmhouse master white tile and subway tile porcelain tile, brown floor, single-sink and shiplap wall bathroom photo in Boston with shaker cabinets, white cabinets, a one-piece toilet, gray walls, an undermount sink, marble countertops, a hinged shower door, multicolored countertops and a freestanding vanity

Light and Airy shiplap bathroom was the dream for this hard working couple. The goal was to totally re-create a space that was both beautiful, that made sense functionally and a place to remind the clients of their vacation time. A peaceful oasis. We knew we wanted to use tile that looks like shiplap. A cost effective way to create a timeless look. By cladding the entire tub shower wall it really looks more like real shiplap planked walls.
The center point of the room is the new window and two new rustic beams. Centered in the beams is the rustic chandelier.
Design by Signature Designs Kitchen Bath
Contractor ADR Design & Remodel
Photos by Gail Owens

shiplap
Example of a mid-sized cottage kids' white tile and subway tile porcelain tile, multicolored floor, single-sink and shiplap wall double shower design in Atlanta with shaker cabinets, light wood cabinets, gray walls, quartz countertops, a hinged shower door, white countertops, a niche and a freestanding vanity
Example of a mid-sized cottage kids' white tile and subway tile porcelain tile, multicolored floor, single-sink and shiplap wall double shower design in Atlanta with shaker cabinets, light wood cabinets, gray walls, quartz countertops, a hinged shower door, white countertops, a niche and a freestanding vanity
Shiplap Wall Farmhouse Bathroom Ideas

Example of a mid-sized cottage 3/4 white tile and marble tile cement tile floor, white floor, single-sink and shiplap wall bathroom design in Denver with shaker cabinets, white cabinets, white walls, an undermount sink, quartz countertops, white countertops and a built-in vanity
1





