Single-Sink Green Bathroom Ideas
Refine by:
Budget
Sort by:Popular Today
161 - 180 of 1,116 photos
Item 1 of 3
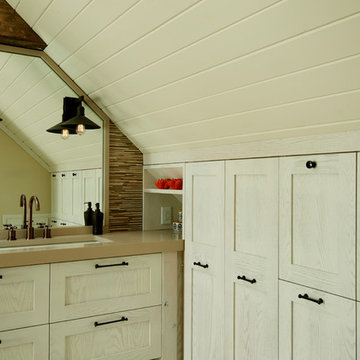
This masterbath proved especially challenging due to the dormer and vaulted ceiling. We incorporated a corner shower unit, U shaped vanity drawers, and plenty of storage and laundry space.
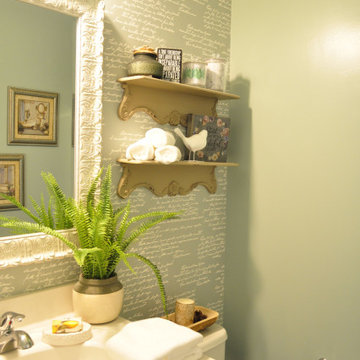
Inspiration for a farmhouse 3/4 ceramic tile and single-sink bathroom remodel in Raleigh with shaker cabinets, white cabinets, gray walls and a built-in vanity
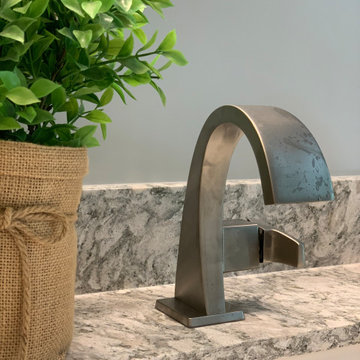
Coastal Bathroom
Bathroom - small coastal 3/4 multicolored tile and porcelain tile vinyl floor, brown floor and single-sink bathroom idea in Orange County with shaker cabinets, gray cabinets, a two-piece toilet, blue walls, an undermount sink, quartz countertops, multicolored countertops, a niche and a built-in vanity
Bathroom - small coastal 3/4 multicolored tile and porcelain tile vinyl floor, brown floor and single-sink bathroom idea in Orange County with shaker cabinets, gray cabinets, a two-piece toilet, blue walls, an undermount sink, quartz countertops, multicolored countertops, a niche and a built-in vanity

Kids bath with transom window to hallway that has light to share.
Example of a mid-sized 1960s kids' multicolored tile and ceramic tile terrazzo floor, white floor, single-sink and vaulted ceiling bathroom design in Portland with medium tone wood cabinets, a two-piece toilet, white walls, an undermount sink, quartz countertops, a hinged shower door, white countertops, a floating vanity and flat-panel cabinets
Example of a mid-sized 1960s kids' multicolored tile and ceramic tile terrazzo floor, white floor, single-sink and vaulted ceiling bathroom design in Portland with medium tone wood cabinets, a two-piece toilet, white walls, an undermount sink, quartz countertops, a hinged shower door, white countertops, a floating vanity and flat-panel cabinets
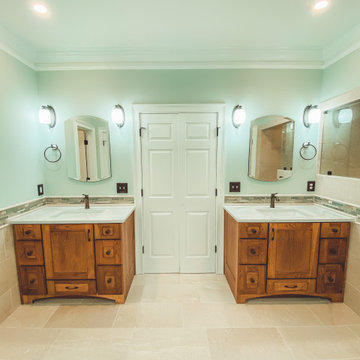
Example of a mid-sized trendy master beige tile and ceramic tile porcelain tile, beige floor and single-sink bathroom design in Atlanta with recessed-panel cabinets, medium tone wood cabinets, beige walls, a drop-in sink, quartzite countertops, yellow countertops, a niche and a freestanding vanity
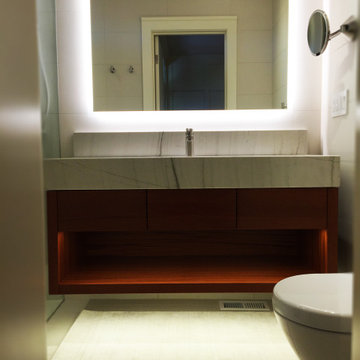
The guest bedroom was renovated to add an ensuite bathroom. The floor and wall finish is an off white porcelain tile creating a neutral background for the floating Mahogany vanity with Luna Quartzite counter and backsplash. The mirror was custom with indirect LED lighting.
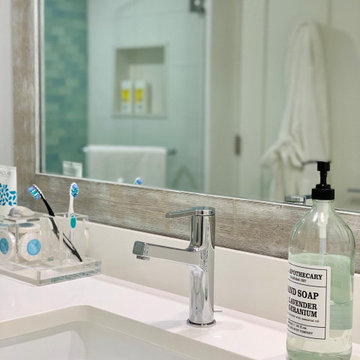
Beach style 3/4 blue tile and ceramic tile single-sink alcove shower photo in Tampa with shaker cabinets, white cabinets, a one-piece toilet, white walls, an undermount sink, quartz countertops, a hinged shower door, white countertops and a built-in vanity
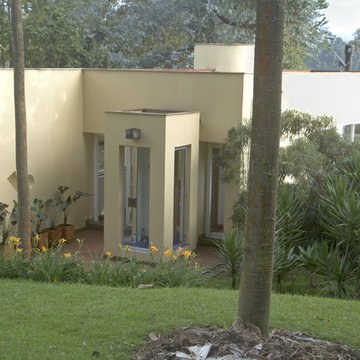
Shower
Bathroom - modern master single-sink bathroom idea in Miami with glass-front cabinets, distressed cabinets, recycled glass countertops and a built-in vanity
Bathroom - modern master single-sink bathroom idea in Miami with glass-front cabinets, distressed cabinets, recycled glass countertops and a built-in vanity
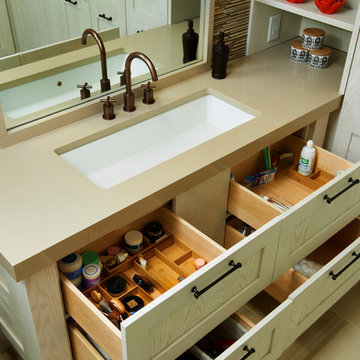
This masterbath proved especially challenging due to the dormer and vaulted ceiling. We incorporated a corner shower unit, U shaped vanity drawers, and plenty of storage and laundry space.
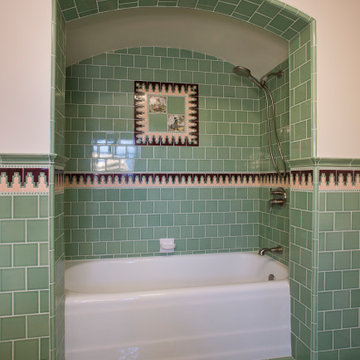
Inspiration for a mediterranean master multicolored tile green floor and single-sink bathroom remodel in Los Angeles with pink walls
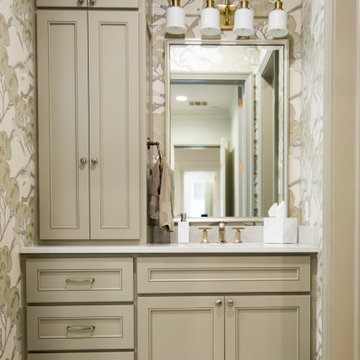
Example of a mid-sized classic 3/4 gray floor and single-sink bathroom design in New Orleans with gray cabinets, multicolored walls, white countertops, a built-in vanity and recessed-panel cabinets
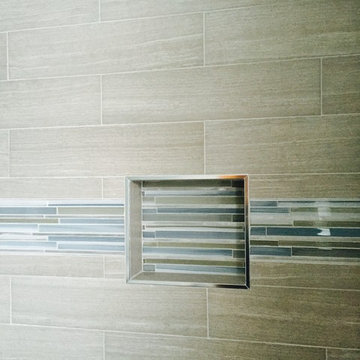
Bathroom - mid-sized contemporary master gray tile and porcelain tile porcelain tile and single-sink bathroom idea in Atlanta with flat-panel cabinets, dark wood cabinets, an undermount tub, a two-piece toilet, gray walls, an integrated sink, solid surface countertops, white countertops and a built-in vanity
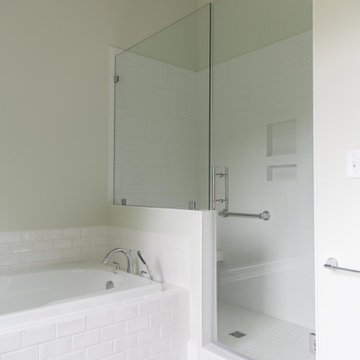
Bathroom - contemporary gray floor and single-sink bathroom idea in Other with shaker cabinets, dark wood cabinets, an integrated sink, marble countertops, white countertops and a built-in vanity
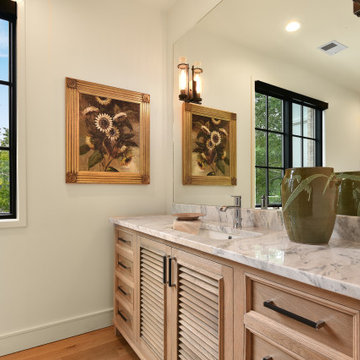
Guest bathroom vanity..
Corner shower - large country black and white tile and marble tile medium tone wood floor and single-sink corner shower idea in Atlanta with louvered cabinets, light wood cabinets, white walls, an undermount sink, marble countertops, a hinged shower door and a built-in vanity
Corner shower - large country black and white tile and marble tile medium tone wood floor and single-sink corner shower idea in Atlanta with louvered cabinets, light wood cabinets, white walls, an undermount sink, marble countertops, a hinged shower door and a built-in vanity

This family of 5 was quickly out-growing their 1,220sf ranch home on a beautiful corner lot. Rather than adding a 2nd floor, the decision was made to extend the existing ranch plan into the back yard, adding a new 2-car garage below the new space - for a new total of 2,520sf. With a previous addition of a 1-car garage and a small kitchen removed, a large addition was added for Master Bedroom Suite, a 4th bedroom, hall bath, and a completely remodeled living, dining and new Kitchen, open to large new Family Room. The new lower level includes the new Garage and Mudroom. The existing fireplace and chimney remain - with beautifully exposed brick. The homeowners love contemporary design, and finished the home with a gorgeous mix of color, pattern and materials.
The project was completed in 2011. Unfortunately, 2 years later, they suffered a massive house fire. The house was then rebuilt again, using the same plans and finishes as the original build, adding only a secondary laundry closet on the main level.
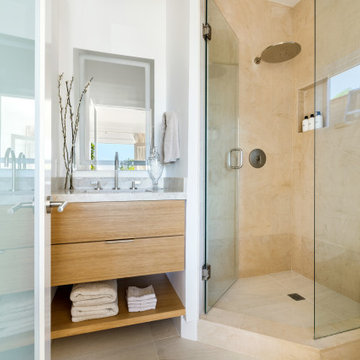
Inspiration for a small eclectic beige tile and ceramic tile ceramic tile, beige floor and single-sink corner shower remodel in Los Angeles with flat-panel cabinets, beige cabinets, a two-piece toilet, white walls, an undermount sink, granite countertops, a hinged shower door, a niche, a built-in vanity and gray countertops
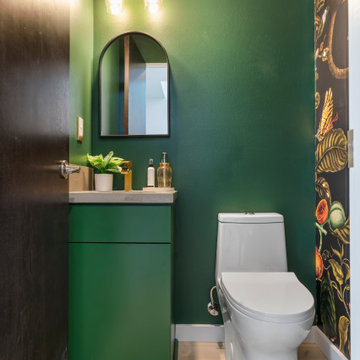
Clean and bright for a space where you can clear your mind and relax. Unique knots bring life and intrigue to this tranquil maple design. With the Modin Collection, we have raised the bar on luxury vinyl plank. The result is a new standard in resilient flooring. Modin offers true embossed in register texture, a low sheen level, a rigid SPC core, an industry-leading wear layer, and so much more.
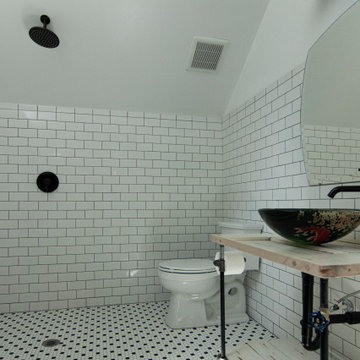
Example of a mid-sized mountain style master white tile and subway tile ceramic tile and single-sink bathroom design in Salt Lake City with white cabinets, white walls, a vessel sink, wood countertops, white countertops and a freestanding vanity

Example of a large classic 3/4 marble tile marble floor, gray floor, single-sink and wallpaper alcove shower design in Austin with green cabinets, an undermount sink, quartz countertops, a hinged shower door, white countertops, a built-in vanity and recessed-panel cabinets
Single-Sink Green Bathroom Ideas

The upstairs jack and Jill bathroom for two teenage boys was done in black and white palette. Concrete look, hex shaped tiles on the floor add depth and "cool" to the space. The contemporary lights and round metal framed mirror were mounted on a shiplap wall, again adding texture and layers to the space.
9





