Single-Wall Kitchen Ideas
Refine by:
Budget
Sort by:Popular Today
21 - 40 of 8,218 photos
Item 1 of 3
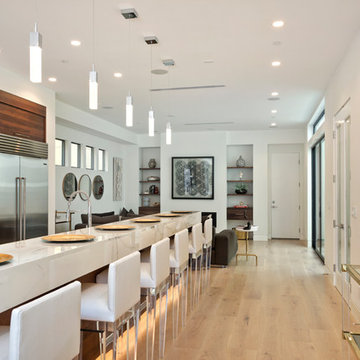
Mid-sized 1960s single-wall light wood floor and beige floor open concept kitchen photo in Orange County with an undermount sink, flat-panel cabinets, dark wood cabinets, marble countertops, white backsplash, marble backsplash, stainless steel appliances and an island
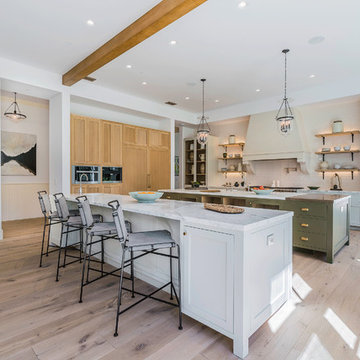
Inspiration for a large country single-wall light wood floor and beige floor eat-in kitchen remodel in Los Angeles with a farmhouse sink, recessed-panel cabinets, marble countertops, white backsplash, subway tile backsplash, stainless steel appliances, two islands and light wood cabinets

Example of a mid-sized minimalist single-wall porcelain tile and white floor eat-in kitchen design in Miami with flat-panel cabinets, an island, an undermount sink, brown cabinets, quartz countertops, white backsplash, glass tile backsplash and stainless steel appliances
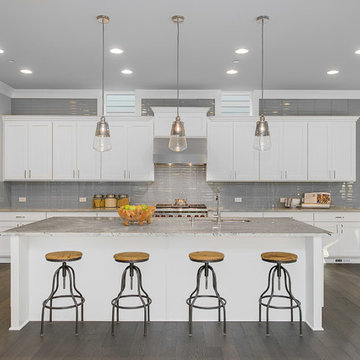
Connected to the great room, the open kitchen boasts a dining-style island, Sub-Zero, Wolf, and Asko appliances, handsome granite or quartz countertops and even an adjacent dining nook for a casual space to enjoy meals at.
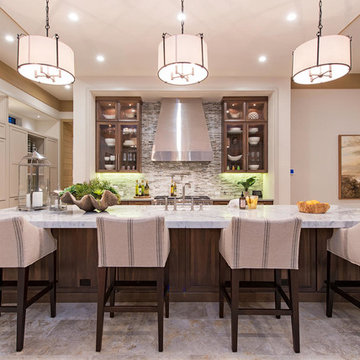
Inspiration for a huge transitional single-wall travertine floor open concept kitchen remodel in Miami with an undermount sink, shaker cabinets, gray cabinets, marble countertops, multicolored backsplash, stone tile backsplash, stainless steel appliances and an island
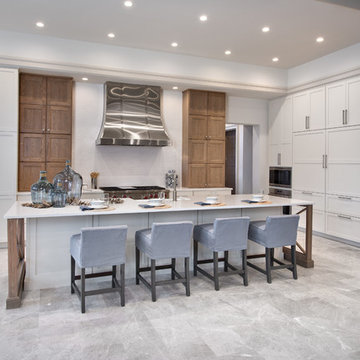
Giovanni Photography
Huge trendy single-wall open concept kitchen photo in Tampa with a farmhouse sink, shaker cabinets, white cabinets, white backsplash, stainless steel appliances and an island
Huge trendy single-wall open concept kitchen photo in Tampa with a farmhouse sink, shaker cabinets, white cabinets, white backsplash, stainless steel appliances and an island
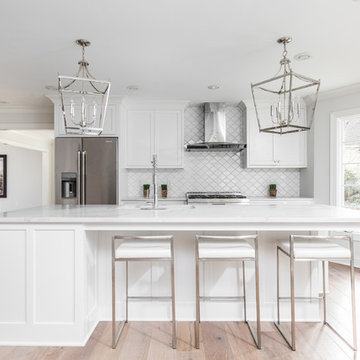
Example of a large transitional single-wall light wood floor and brown floor open concept kitchen design in Indianapolis with shaker cabinets, white cabinets, white backsplash, stainless steel appliances, an island, an undermount sink, quartz countertops and white countertops

David O. Marlow Photography
Eat-in kitchen - mid-sized rustic single-wall medium tone wood floor eat-in kitchen idea in Denver with an undermount sink, flat-panel cabinets, light wood cabinets, marble countertops, brown backsplash, wood backsplash, paneled appliances and no island
Eat-in kitchen - mid-sized rustic single-wall medium tone wood floor eat-in kitchen idea in Denver with an undermount sink, flat-panel cabinets, light wood cabinets, marble countertops, brown backsplash, wood backsplash, paneled appliances and no island
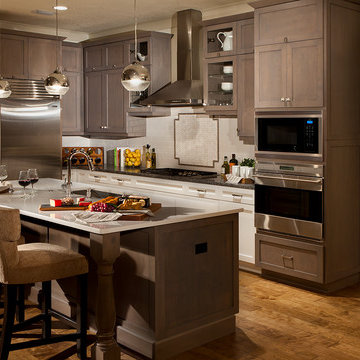
Inspired by the laid-back California lifestyle, the Baylin’s many windows fill the house upstairs and down with a welcoming light that lends it a casual-contemporary feel. Of course, there’s nothing casual about the detailed craftsmanship or state-of-the-art technologies and appliances that make this a Cannon classic. A customized one-floor option is available.

Large urban single-wall light wood floor open concept kitchen photo in Philadelphia with a drop-in sink, flat-panel cabinets, white cabinets, wood countertops, white backsplash, stainless steel appliances, an island and ceramic backsplash
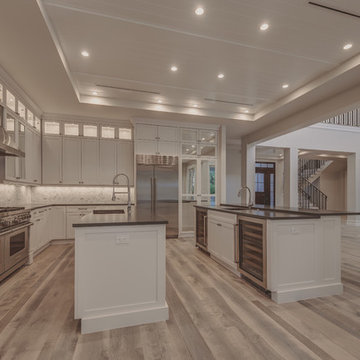
Matt Steeves
Open concept kitchen - huge transitional single-wall light wood floor open concept kitchen idea in Miami with a farmhouse sink, recessed-panel cabinets, white cabinets, quartz countertops, gray backsplash, stainless steel appliances and two islands
Open concept kitchen - huge transitional single-wall light wood floor open concept kitchen idea in Miami with a farmhouse sink, recessed-panel cabinets, white cabinets, quartz countertops, gray backsplash, stainless steel appliances and two islands
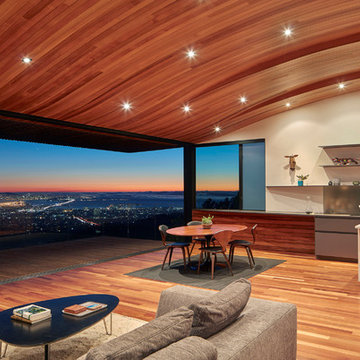
Example of a large trendy single-wall light wood floor eat-in kitchen design in Orange County with an undermount sink, flat-panel cabinets, gray cabinets, beige backsplash, stainless steel appliances and an island
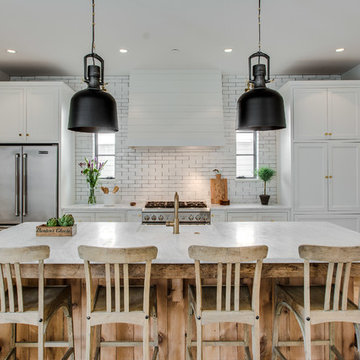
Chicago Home Photos
Barrington, IL
Large farmhouse single-wall light wood floor open concept kitchen photo in Chicago with a farmhouse sink, recessed-panel cabinets, white cabinets, marble countertops, white backsplash, subway tile backsplash, stainless steel appliances and an island
Large farmhouse single-wall light wood floor open concept kitchen photo in Chicago with a farmhouse sink, recessed-panel cabinets, white cabinets, marble countertops, white backsplash, subway tile backsplash, stainless steel appliances and an island
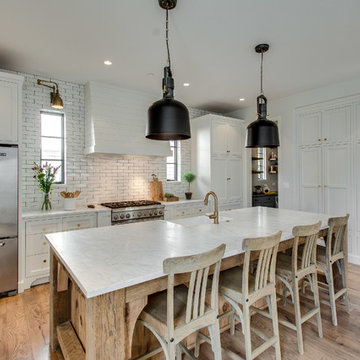
Chicago Home Photos
Barrington, IL
Huge cottage single-wall light wood floor open concept kitchen photo in Chicago with a farmhouse sink, recessed-panel cabinets, white cabinets, marble countertops, white backsplash, subway tile backsplash, stainless steel appliances and an island
Huge cottage single-wall light wood floor open concept kitchen photo in Chicago with a farmhouse sink, recessed-panel cabinets, white cabinets, marble countertops, white backsplash, subway tile backsplash, stainless steel appliances and an island
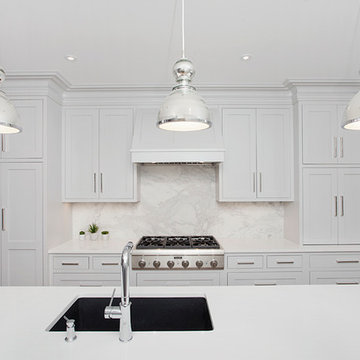
JB Real Estate Photography - Jessica Brown
Example of a large transitional single-wall light wood floor eat-in kitchen design in New York with an undermount sink, shaker cabinets, gray cabinets, quartz countertops, white backsplash, stone slab backsplash, stainless steel appliances and an island
Example of a large transitional single-wall light wood floor eat-in kitchen design in New York with an undermount sink, shaker cabinets, gray cabinets, quartz countertops, white backsplash, stone slab backsplash, stainless steel appliances and an island
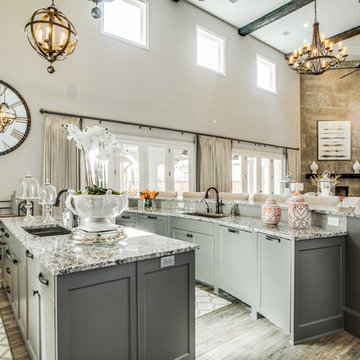
Open concept kitchen - large transitional single-wall medium tone wood floor and brown floor open concept kitchen idea in Dallas with an undermount sink, shaker cabinets, gray cabinets, granite countertops and two islands
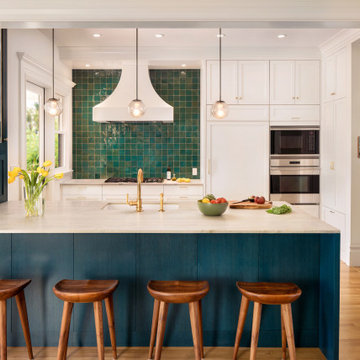
Example of a large 1950s single-wall medium tone wood floor and brown floor eat-in kitchen design with an undermount sink, shaker cabinets, white cabinets, marble countertops, green backsplash, ceramic backsplash, stainless steel appliances and an island

Marty Paoletta
Example of a mid-sized transitional single-wall slate floor eat-in kitchen design in Nashville with a farmhouse sink, flat-panel cabinets, green cabinets, wood countertops, white backsplash, paneled appliances and an island
Example of a mid-sized transitional single-wall slate floor eat-in kitchen design in Nashville with a farmhouse sink, flat-panel cabinets, green cabinets, wood countertops, white backsplash, paneled appliances and an island
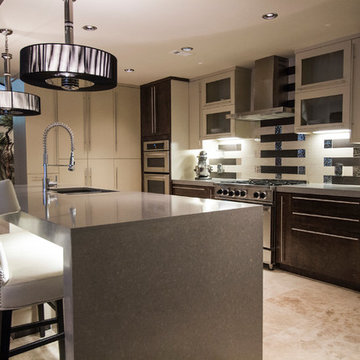
This Midcentury Modern Home was originally built in 1964. and was completely over-hauled and a seriously major renovation! We transformed 5 rooms into 1 great room and raised the ceiling by removing all the attic space. Initially, we wanted to keep the original terrazzo flooring throughout the house, but unfortunately we could not bring it back to life. This house is a 3200 sq. foot one story. We are still renovating, since this is my house...I will keep the pictures updated as we progress!
Single-Wall Kitchen Ideas
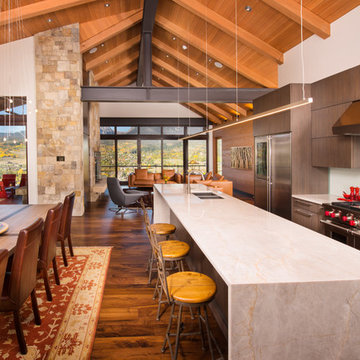
Inspiration for a large contemporary single-wall medium tone wood floor open concept kitchen remodel in Denver with an undermount sink, flat-panel cabinets, dark wood cabinets, marble countertops, stainless steel appliances and an island
2





