Single-Wall Kitchen with Stone Tile Backsplash Ideas
Refine by:
Budget
Sort by:Popular Today
21 - 40 of 3,693 photos
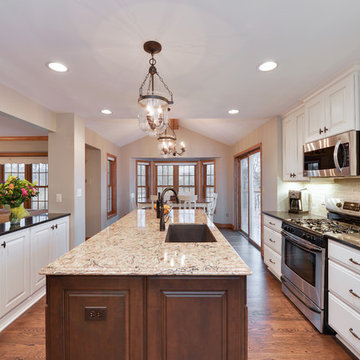
With the new layout this kitchen has a more open concept creating a space for family functions and entertaining.
Inspiration for a large timeless single-wall medium tone wood floor and brown floor eat-in kitchen remodel in Milwaukee with an undermount sink, raised-panel cabinets, white cabinets, quartzite countertops, beige backsplash, stone tile backsplash, stainless steel appliances, an island and beige countertops
Inspiration for a large timeless single-wall medium tone wood floor and brown floor eat-in kitchen remodel in Milwaukee with an undermount sink, raised-panel cabinets, white cabinets, quartzite countertops, beige backsplash, stone tile backsplash, stainless steel appliances, an island and beige countertops
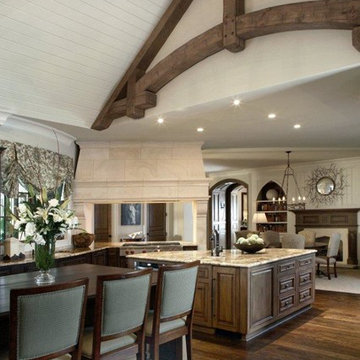
Pineapple House added beams in the ceiling of white tongue and groove V-notched slats to add interest and texture. To create trim with a flowing, seamless appearance, drapery cornices are integrated into the crown molding. Chris Little Photography
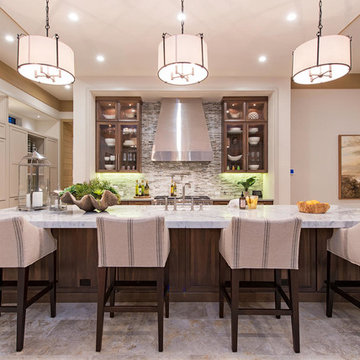
Inspiration for a huge transitional single-wall travertine floor open concept kitchen remodel in Miami with an undermount sink, shaker cabinets, gray cabinets, marble countertops, multicolored backsplash, stone tile backsplash, stainless steel appliances and an island
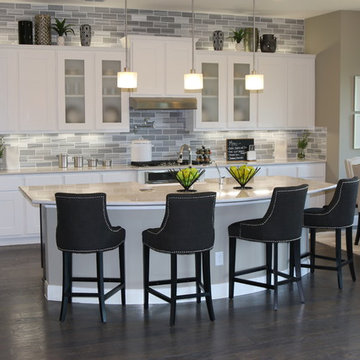
Mid-sized elegant single-wall dark wood floor and brown floor eat-in kitchen photo in Austin with a farmhouse sink, shaker cabinets, white cabinets, solid surface countertops, gray backsplash, stone tile backsplash, stainless steel appliances, an island and beige countertops
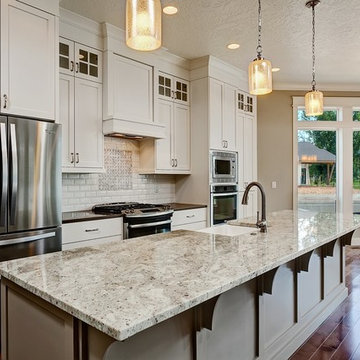
Open concept kitchen - large craftsman single-wall vinyl floor open concept kitchen idea in Boise with a farmhouse sink, shaker cabinets, white cabinets, granite countertops, white backsplash, stone tile backsplash, stainless steel appliances and an island
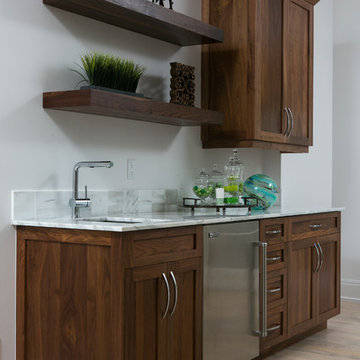
Small transitional single-wall light wood floor eat-in kitchen photo in Miami with an undermount sink, shaker cabinets, dark wood cabinets, marble countertops, gray backsplash, stone tile backsplash and stainless steel appliances
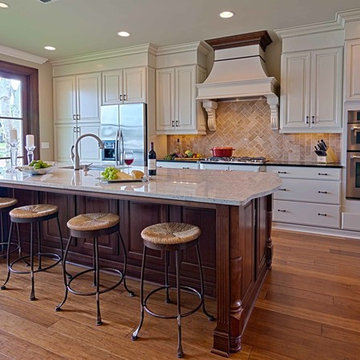
Traditional yet eclectic styled kitchen remodel, throw back with a hint of vintage flair, open glass doors to windows, new pella windows, undercounter lighting. Bamboo floors, new dining area.
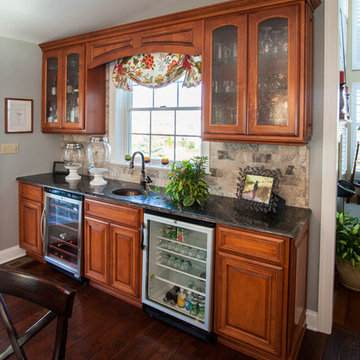
This Phoenixville, PA bar area includes a bar sink, granite counter, stone backsplash, wood cabinets with glass front, wine refrigerator, smaller refrigerator, and hardwood floors.
Photos by Alicia's Art, LLC
RUDLOFF Custom Builders, is a residential construction company that connects with clients early in the design phase to ensure every detail of your project is captured just as you imagined. RUDLOFF Custom Builders will create the project of your dreams that is executed by on-site project managers and skilled craftsman, while creating lifetime client relationships that are build on trust and integrity.
We are a full service, certified remodeling company that covers all of the Philadelphia suburban area including West Chester, Gladwynne, Malvern, Wayne, Haverford and more.
As a 6 time Best of Houzz winner, we look forward to working with you on your next project.
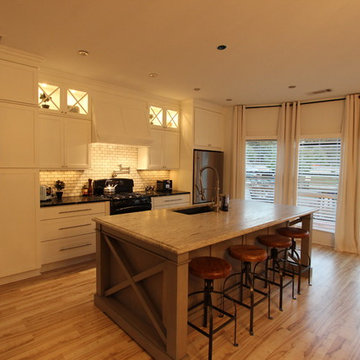
Example of a small transitional single-wall eat-in kitchen design in Atlanta with a single-bowl sink, shaker cabinets, white cabinets, soapstone countertops, white backsplash, stone tile backsplash, an island and stainless steel appliances
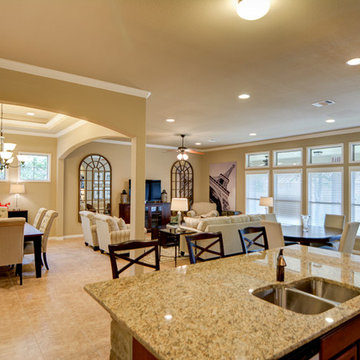
Open concept kitchen - mid-sized craftsman single-wall ceramic tile open concept kitchen idea in Austin with an undermount sink, raised-panel cabinets, medium tone wood cabinets, granite countertops, beige backsplash, stone tile backsplash, stainless steel appliances and an island
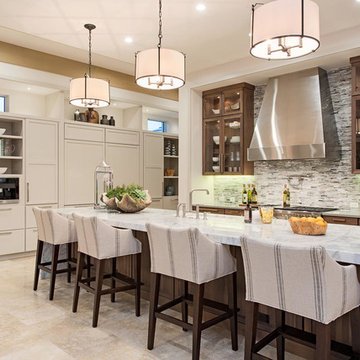
Open concept kitchen - huge transitional single-wall travertine floor open concept kitchen idea in Miami with an undermount sink, shaker cabinets, gray cabinets, marble countertops, multicolored backsplash, stone tile backsplash, stainless steel appliances and an island
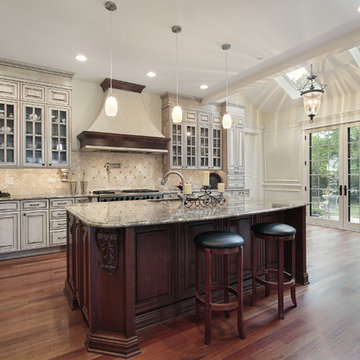
Example of a large classic single-wall dark wood floor eat-in kitchen design in Los Angeles with an undermount sink, shaker cabinets, gray cabinets, granite countertops, beige backsplash, stone tile backsplash, stainless steel appliances and an island
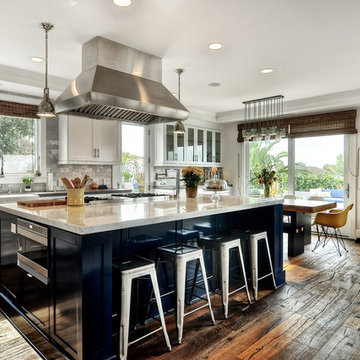
Eat-in kitchen - large transitional single-wall dark wood floor and brown floor eat-in kitchen idea in Orange County with a farmhouse sink, shaker cabinets, white cabinets, marble countertops, gray backsplash, stone tile backsplash, stainless steel appliances and an island
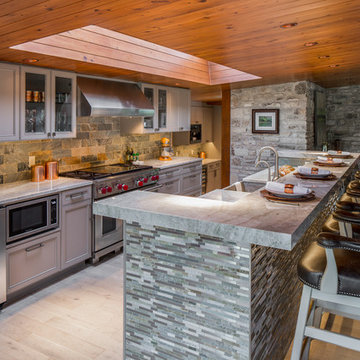
The materials used for this space include white washed brushed oak, taj mahal granite, custom shaker style cabinets, original pine ceiling, slate backsplash, slate & metal mosiac at the island, a custom cast concrete sink, and a Wolf range. |
Photography by Tre Dunham
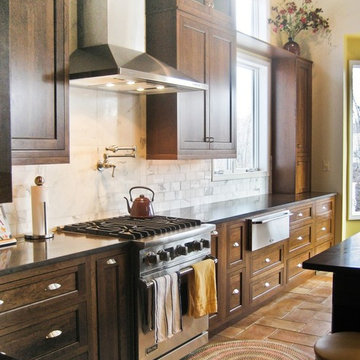
A mix of warm woods and counters with cool tile and stainless steel soften the edges of this contemporary kitchen with subtle Asian influences.
Mid-sized arts and crafts single-wall ceramic tile eat-in kitchen photo in Detroit with an undermount sink, flat-panel cabinets, dark wood cabinets, granite countertops, white backsplash, stone tile backsplash, stainless steel appliances and an island
Mid-sized arts and crafts single-wall ceramic tile eat-in kitchen photo in Detroit with an undermount sink, flat-panel cabinets, dark wood cabinets, granite countertops, white backsplash, stone tile backsplash, stainless steel appliances and an island
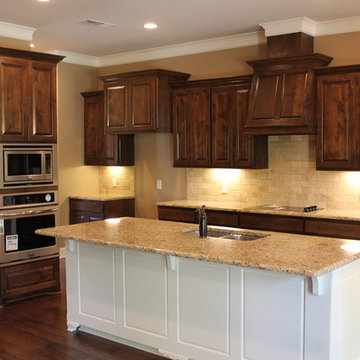
Inspiration for a large timeless single-wall dark wood floor open concept kitchen remodel in Dallas with an undermount sink, raised-panel cabinets, dark wood cabinets, granite countertops, beige backsplash, stone tile backsplash, stainless steel appliances and an island
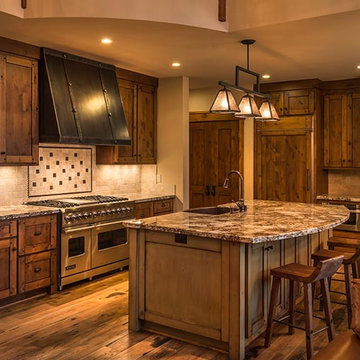
lighting manufactured in the USA by Steel Partners Inc
Example of a mid-sized mountain style single-wall dark wood floor eat-in kitchen design in Seattle with an undermount sink, recessed-panel cabinets, dark wood cabinets, granite countertops, beige backsplash, stone tile backsplash, paneled appliances and an island
Example of a mid-sized mountain style single-wall dark wood floor eat-in kitchen design in Seattle with an undermount sink, recessed-panel cabinets, dark wood cabinets, granite countertops, beige backsplash, stone tile backsplash, paneled appliances and an island
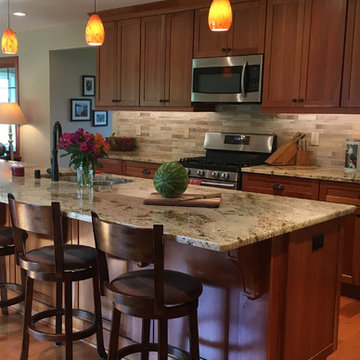
Open concept kitchen - mid-sized traditional single-wall medium tone wood floor open concept kitchen idea in Milwaukee with an undermount sink, recessed-panel cabinets, medium tone wood cabinets, granite countertops, beige backsplash, stone tile backsplash, stainless steel appliances and an island
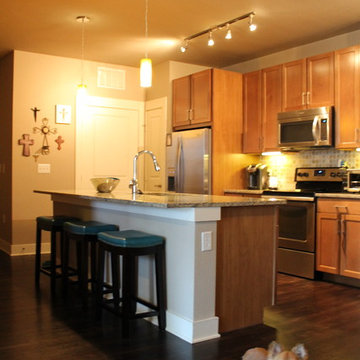
Megan Lopez
Inspiration for a small transitional single-wall dark wood floor kitchen remodel in Dallas with a double-bowl sink, shaker cabinets, light wood cabinets, granite countertops, multicolored backsplash, stone tile backsplash, stainless steel appliances and an island
Inspiration for a small transitional single-wall dark wood floor kitchen remodel in Dallas with a double-bowl sink, shaker cabinets, light wood cabinets, granite countertops, multicolored backsplash, stone tile backsplash, stainless steel appliances and an island
Single-Wall Kitchen with Stone Tile Backsplash Ideas
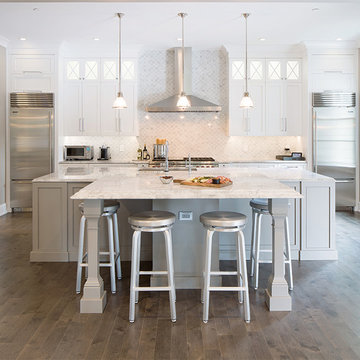
Mid-sized transitional single-wall dark wood floor and brown floor open concept kitchen photo in Boston with an island, recessed-panel cabinets, white cabinets, marble countertops, white backsplash, an undermount sink, stone tile backsplash and stainless steel appliances
2





