Single-Wall Kitchen with Subway Tile Backsplash Ideas
Refine by:
Budget
Sort by:Popular Today
161 - 180 of 8,472 photos
Item 1 of 3
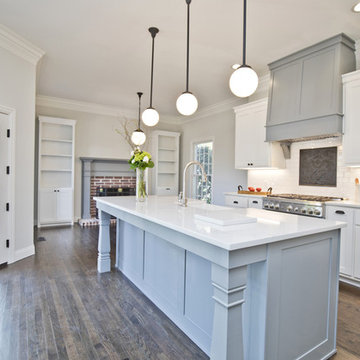
Mid-sized elegant single-wall enclosed kitchen photo in Other with a farmhouse sink, shaker cabinets, white cabinets, granite countertops, white backsplash, subway tile backsplash, an island and white countertops
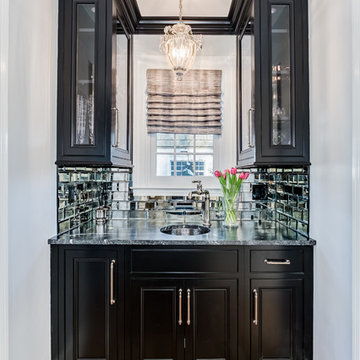
The butler's pantry with leathered Jet Mist granite and rich black cabinetry is set off by the antique mirror bevel-edge tile.
Example of a mid-sized classic single-wall medium tone wood floor and brown floor enclosed kitchen design in Bridgeport with an undermount sink, beaded inset cabinets, white cabinets, marble countertops, white backsplash, subway tile backsplash, stainless steel appliances, an island and white countertops
Example of a mid-sized classic single-wall medium tone wood floor and brown floor enclosed kitchen design in Bridgeport with an undermount sink, beaded inset cabinets, white cabinets, marble countertops, white backsplash, subway tile backsplash, stainless steel appliances, an island and white countertops
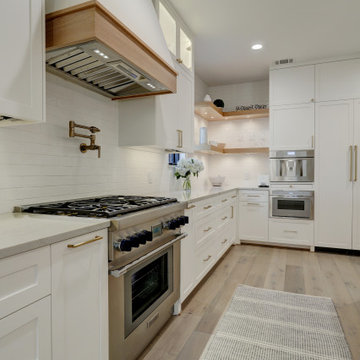
Gorgeous white kitchen with white oak shelving that adds a pop to the room. The client wanted to update their kitchen and make it a place to entertain. The custom cabinetry fits their lifestyle and cooking needs. The appliance garage was designed to fit all the clients favorite major appliances. There is a built in coffee maker with pull out coffee tray fulfilling the clients coffee break vision. This beautiful kitchen was perfectly designed to fulfill the families day to day needs as well as the nights they spend entertaining guests.
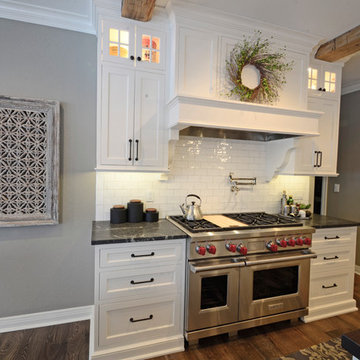
Mid-sized farmhouse single-wall dark wood floor and brown floor eat-in kitchen photo in Milwaukee with a farmhouse sink, shaker cabinets, white cabinets, granite countertops, white backsplash, subway tile backsplash, stainless steel appliances, an island and black countertops
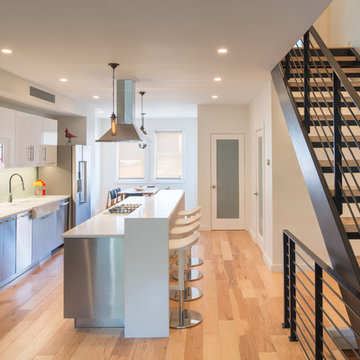
View of open concept space on first floor with new custom kitchen and dining beyond. Custom Stair to second floor also shown.
John Cole Photography
Small minimalist single-wall light wood floor eat-in kitchen photo in DC Metro with a farmhouse sink, flat-panel cabinets, stainless steel cabinets, quartzite countertops, white backsplash, subway tile backsplash, stainless steel appliances and an island
Small minimalist single-wall light wood floor eat-in kitchen photo in DC Metro with a farmhouse sink, flat-panel cabinets, stainless steel cabinets, quartzite countertops, white backsplash, subway tile backsplash, stainless steel appliances and an island
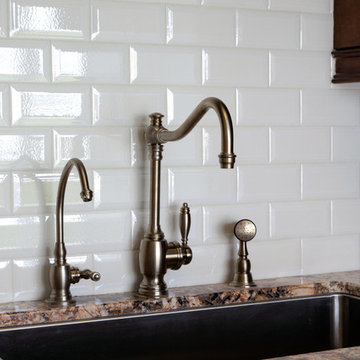
These beautiful Spanish subway tiles are not only a timeless fashion statement, but also versatile and easily affordable. We currently have many styles and sizes available in smooth, crackled, beveled or crackled and beveled. Get inspired!
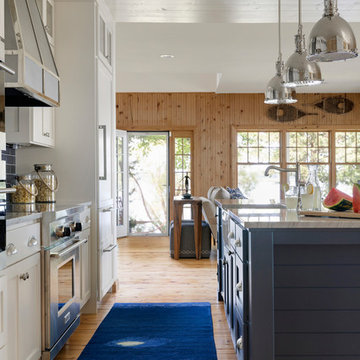
Spacecrafting Photography
Inspiration for a small coastal single-wall shiplap ceiling open concept kitchen remodel in Minneapolis with a farmhouse sink, shaker cabinets, white cabinets, granite countertops, blue backsplash, subway tile backsplash, paneled appliances, an island and white countertops
Inspiration for a small coastal single-wall shiplap ceiling open concept kitchen remodel in Minneapolis with a farmhouse sink, shaker cabinets, white cabinets, granite countertops, blue backsplash, subway tile backsplash, paneled appliances, an island and white countertops
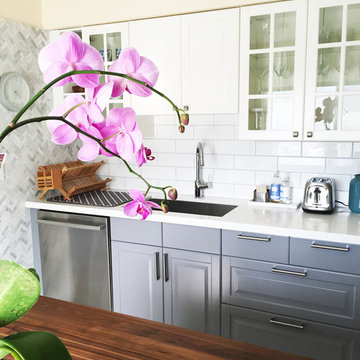
Natalie Mosqueda
Inspiration for a mid-sized transitional single-wall porcelain tile enclosed kitchen remodel in Los Angeles with a single-bowl sink, recessed-panel cabinets, gray cabinets, quartz countertops, white backsplash, subway tile backsplash, stainless steel appliances and an island
Inspiration for a mid-sized transitional single-wall porcelain tile enclosed kitchen remodel in Los Angeles with a single-bowl sink, recessed-panel cabinets, gray cabinets, quartz countertops, white backsplash, subway tile backsplash, stainless steel appliances and an island
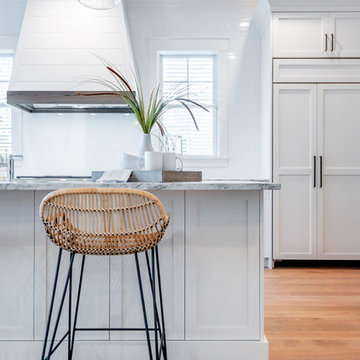
Keen Eye Marketing
Example of a beach style single-wall medium tone wood floor and brown floor open concept kitchen design in Charleston with an undermount sink, shaker cabinets, white cabinets, quartz countertops, white backsplash, subway tile backsplash, paneled appliances, an island and white countertops
Example of a beach style single-wall medium tone wood floor and brown floor open concept kitchen design in Charleston with an undermount sink, shaker cabinets, white cabinets, quartz countertops, white backsplash, subway tile backsplash, paneled appliances, an island and white countertops
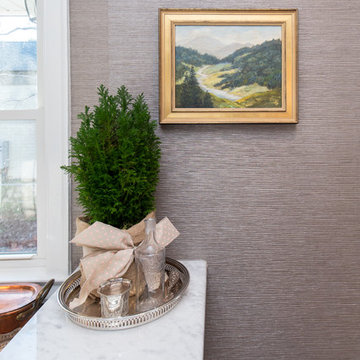
Ashley Smith, Charleston Realty Pics
Transitional single-wall light wood floor eat-in kitchen photo in Charleston with a farmhouse sink, white cabinets, white backsplash, subway tile backsplash, stainless steel appliances and a peninsula
Transitional single-wall light wood floor eat-in kitchen photo in Charleston with a farmhouse sink, white cabinets, white backsplash, subway tile backsplash, stainless steel appliances and a peninsula
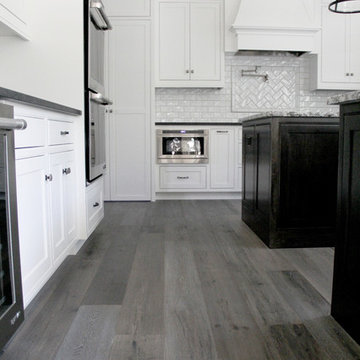
Eat-in kitchen - large single-wall light wood floor and brown floor eat-in kitchen idea in Other with an undermount sink, recessed-panel cabinets, white cabinets, granite countertops, white backsplash, subway tile backsplash, stainless steel appliances and an island
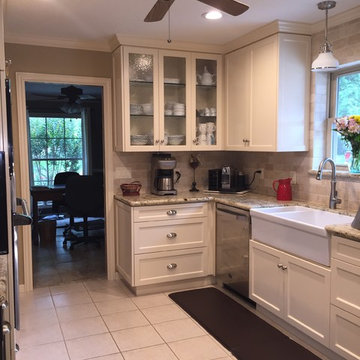
Eat-in kitchen - mid-sized traditional single-wall ceramic tile eat-in kitchen idea in Houston with shaker cabinets, white cabinets, granite countertops, beige backsplash, subway tile backsplash, stainless steel appliances, no island and a farmhouse sink
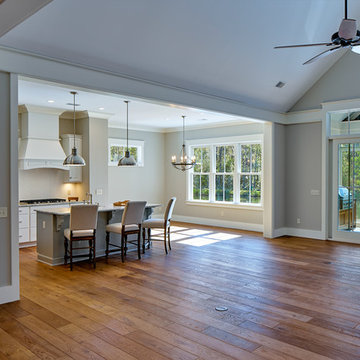
Let the sunshine and the fresh air in with these French sliders and transom windows - allowing traffic to flow freely from the kitchen to family room to the screened in back porch. The open floor plans allows this entire space to feel the fresh air.
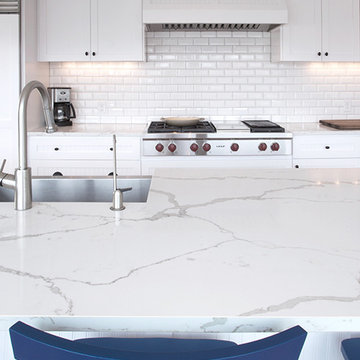
Inspiration for a farmhouse single-wall kitchen remodel in Austin with a farmhouse sink, shaker cabinets, white cabinets, marble countertops, white backsplash, subway tile backsplash, white appliances, an island and white countertops
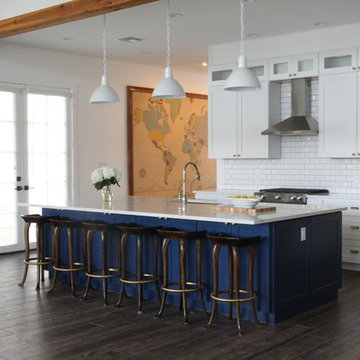
Open concept kitchen - farmhouse single-wall porcelain tile and brown floor open concept kitchen idea in Other with an undermount sink, shaker cabinets, white cabinets, quartzite countertops, white backsplash, subway tile backsplash, stainless steel appliances and an island
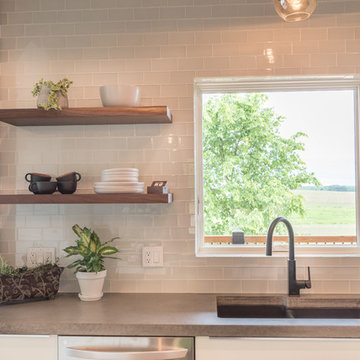
Mid-sized farmhouse single-wall medium tone wood floor and brown floor open concept kitchen photo in Minneapolis with an undermount sink, flat-panel cabinets, white cabinets, concrete countertops, white backsplash, subway tile backsplash, stainless steel appliances, an island and gray countertops
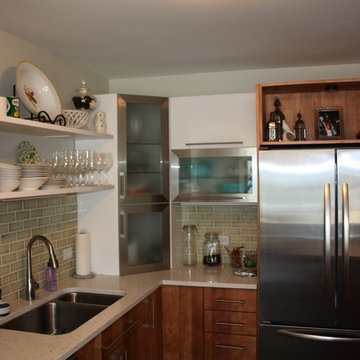
Clean and efficient 28th floor flat
Inspiration for a mid-sized contemporary single-wall porcelain tile and gray floor eat-in kitchen remodel in Chicago with flat-panel cabinets, light wood cabinets, green backsplash, stainless steel appliances, an island, an undermount sink, quartz countertops and subway tile backsplash
Inspiration for a mid-sized contemporary single-wall porcelain tile and gray floor eat-in kitchen remodel in Chicago with flat-panel cabinets, light wood cabinets, green backsplash, stainless steel appliances, an island, an undermount sink, quartz countertops and subway tile backsplash
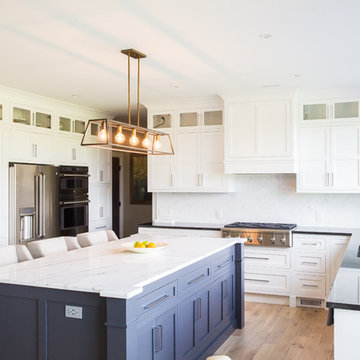
A blend of transitional and contemporary home design to create a beautiful open concept kitchen with large island fitted with ample seating. Amish built custom cabinets were design perfectly for the home and the whole home renovation that spanned the entire first floor the home.
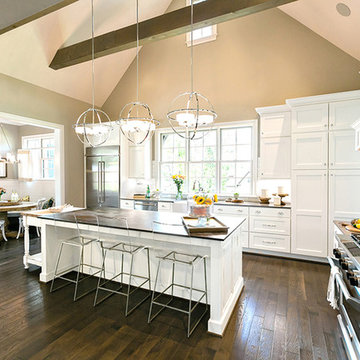
Eat-in kitchen - large farmhouse single-wall dark wood floor and brown floor eat-in kitchen idea in DC Metro with a farmhouse sink, shaker cabinets, white cabinets, quartz countertops, white backsplash, subway tile backsplash, stainless steel appliances, an island and gray countertops
Single-Wall Kitchen with Subway Tile Backsplash Ideas
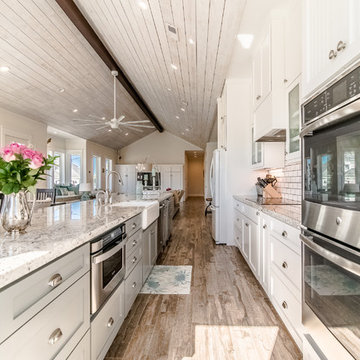
Eat-in kitchen - large coastal single-wall porcelain tile and brown floor eat-in kitchen idea in Houston with a farmhouse sink, beaded inset cabinets, white cabinets, granite countertops, white backsplash, subway tile backsplash, stainless steel appliances and an island
9





