Single-Wall Laundry Room with Raised-Panel Cabinets Ideas
Refine by:
Budget
Sort by:Popular Today
161 - 180 of 910 photos
Item 1 of 3
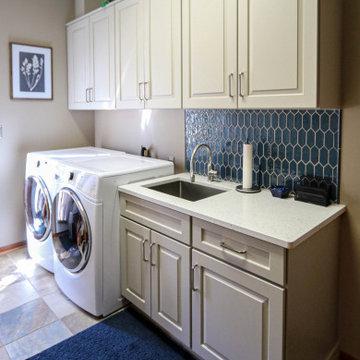
This laundry room was updated with Medallion Gold Full Overlay cabinets in Park Place Raised Panel with Maple Chai Latte Classic paint. The countertop is Iced White quartz with a roundover edge and a new Lenova stainless steel laundry tub and Elkay Pursuit faucet in lustrous steel. The backsplash is Mythology Aura ceramic tile..
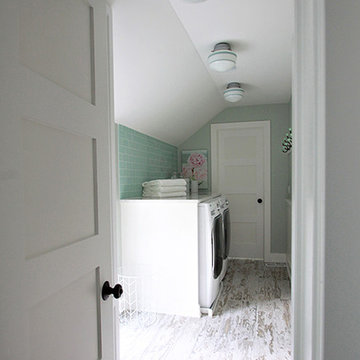
This 1930's Barrington Hills farmhouse was in need of some TLC when it was purchased by this southern family of five who planned to make it their new home. The renovation taken on by Advance Design Studio's designer Scott Christensen and master carpenter Justin Davis included a custom porch, custom built in cabinetry in the living room and children's bedrooms, 2 children's on-suite baths, a guest powder room, a fabulous new master bath with custom closet and makeup area, a new upstairs laundry room, a workout basement, a mud room, new flooring and custom wainscot stairs with planked walls and ceilings throughout the home.
The home's original mechanicals were in dire need of updating, so HVAC, plumbing and electrical were all replaced with newer materials and equipment. A dramatic change to the exterior took place with the addition of a quaint standing seam metal roofed farmhouse porch perfect for sipping lemonade on a lazy hot summer day.
In addition to the changes to the home, a guest house on the property underwent a major transformation as well. Newly outfitted with updated gas and electric, a new stacking washer/dryer space was created along with an updated bath complete with a glass enclosed shower, something the bath did not previously have. A beautiful kitchenette with ample cabinetry space, refrigeration and a sink was transformed as well to provide all the comforts of home for guests visiting at the classic cottage retreat.
The biggest design challenge was to keep in line with the charm the old home possessed, all the while giving the family all the convenience and efficiency of modern functioning amenities. One of the most interesting uses of material was the porcelain "wood-looking" tile used in all the baths and most of the home's common areas. All the efficiency of porcelain tile, with the nostalgic look and feel of worn and weathered hardwood floors. The home’s casual entry has an 8" rustic antique barn wood look porcelain tile in a rich brown to create a warm and welcoming first impression.
Painted distressed cabinetry in muted shades of gray/green was used in the powder room to bring out the rustic feel of the space which was accentuated with wood planked walls and ceilings. Fresh white painted shaker cabinetry was used throughout the rest of the rooms, accentuated by bright chrome fixtures and muted pastel tones to create a calm and relaxing feeling throughout the home.
Custom cabinetry was designed and built by Advance Design specifically for a large 70” TV in the living room, for each of the children’s bedroom’s built in storage, custom closets, and book shelves, and for a mudroom fit with custom niches for each family member by name.
The ample master bath was fitted with double vanity areas in white. A generous shower with a bench features classic white subway tiles and light blue/green glass accents, as well as a large free standing soaking tub nestled under a window with double sconces to dim while relaxing in a luxurious bath. A custom classic white bookcase for plush towels greets you as you enter the sanctuary bath.
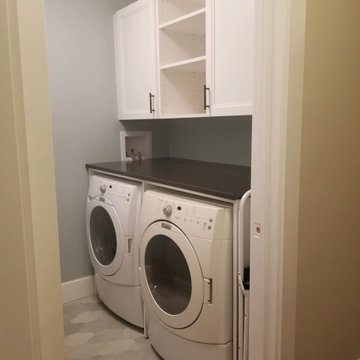
Great use of space with these custom white cabinets and washer & dryer inserts
Inspiration for a small timeless single-wall porcelain tile and gray floor utility room remodel in New York with raised-panel cabinets, white cabinets, wood countertops, blue walls, a side-by-side washer/dryer and brown countertops
Inspiration for a small timeless single-wall porcelain tile and gray floor utility room remodel in New York with raised-panel cabinets, white cabinets, wood countertops, blue walls, a side-by-side washer/dryer and brown countertops
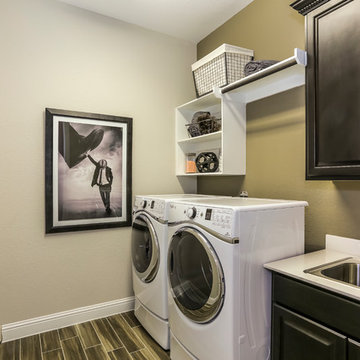
Example of a mid-sized single-wall laminate floor utility room design in Dallas with a drop-in sink, raised-panel cabinets, black cabinets, solid surface countertops, beige walls and a side-by-side washer/dryer
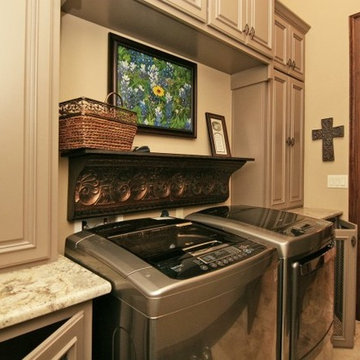
Example of a large classic single-wall ceramic tile and brown floor dedicated laundry room design in Austin with raised-panel cabinets, beige cabinets, granite countertops, beige walls and a side-by-side washer/dryer
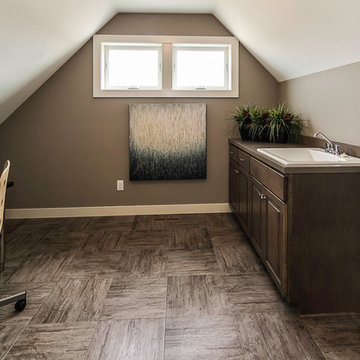
Utility room - mid-sized transitional single-wall ceramic tile utility room idea in Minneapolis with a drop-in sink, raised-panel cabinets, dark wood cabinets, solid surface countertops, beige walls and a side-by-side washer/dryer
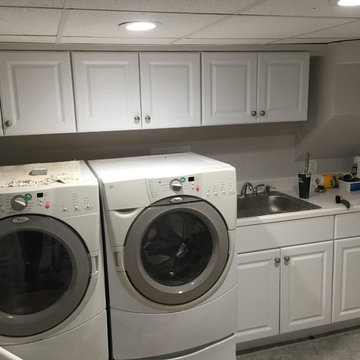
Example of a minimalist single-wall ceramic tile dedicated laundry room design in New York with a drop-in sink, raised-panel cabinets, white cabinets, gray walls and a side-by-side washer/dryer
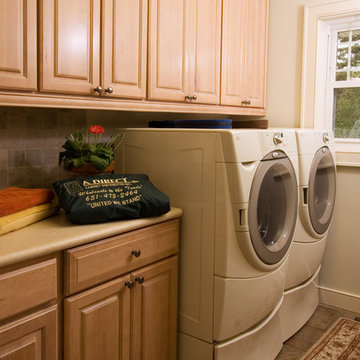
A laundry room is a great thing to have, especially if it isn't too big and takes over space you'd rather have in another room. This room gives the family ample storage, and a built in look around their washer and dryer. On the other wall (not pictured) they have drying hooks.

Small minimalist single-wall marble floor and white floor dedicated laundry room photo in Jacksonville with raised-panel cabinets, brown cabinets, granite countertops, white walls, a stacked washer/dryer and beige countertops
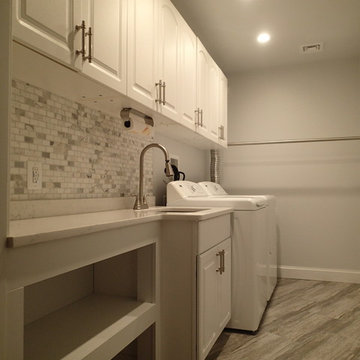
New Laundry Room On 2nd Floor
Utility room - mid-sized transitional single-wall vinyl floor utility room idea in Philadelphia with an undermount sink, white cabinets, quartz countertops, gray walls, a side-by-side washer/dryer and raised-panel cabinets
Utility room - mid-sized transitional single-wall vinyl floor utility room idea in Philadelphia with an undermount sink, white cabinets, quartz countertops, gray walls, a side-by-side washer/dryer and raised-panel cabinets
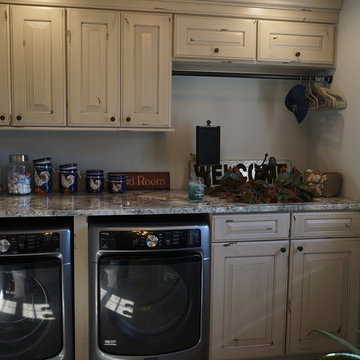
This multipurpose space effectively combines a laundry room, mudroom, and bathroom into one cohesive design. The laundry space includes an undercounter washer and dryer, and the bathroom incorporates an angled shower, heated floor, and furniture style distressed cabinetry. Design details like the custom made barnwood door, Uttermost mirror, and Top Knobs hardware elevate this design to create a space that is both useful and attractive.
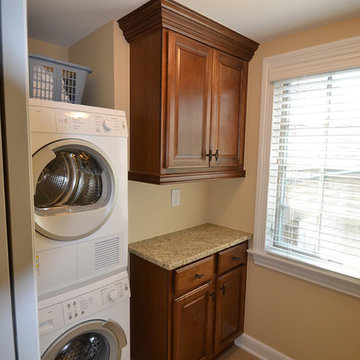
This Upper Arlington, Ohio, kitchen, bath and laundry room remodel allows natural light to do its job. The spaces use light colors amplifying the space and giving the rooms a larger feel. The kitchen and powder room white cabinetry is Kraftmaid's Marquette style in Cherry Vintage Bisque, while the kitchen island and master bathroom vanity feature Kraftmaid's Marquette style in Cognac.
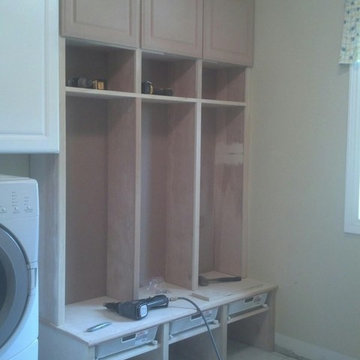
Custom crafted built in lockers for laundry room. Crafted in our mill shop, installed on-site.
Utility room - small single-wall utility room idea in Columbus with raised-panel cabinets and a side-by-side washer/dryer
Utility room - small single-wall utility room idea in Columbus with raised-panel cabinets and a side-by-side washer/dryer
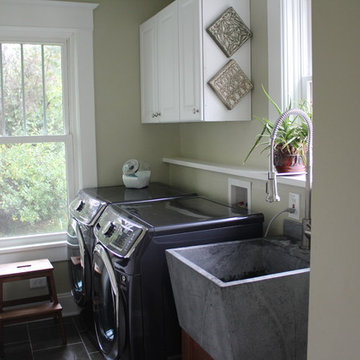
Dedicated laundry room - small traditional single-wall slate floor dedicated laundry room idea in Other with a single-bowl sink, raised-panel cabinets, white cabinets, a side-by-side washer/dryer and beige walls
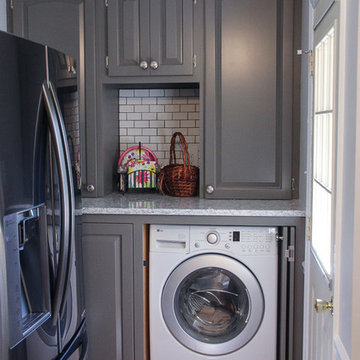
We added this laundry built in off the kitchen to match the cabinets.
Photos: Katharina Kaiser
Example of a single-wall medium tone wood floor utility room design in Raleigh with raised-panel cabinets, gray cabinets, quartzite countertops, gray walls and a concealed washer/dryer
Example of a single-wall medium tone wood floor utility room design in Raleigh with raised-panel cabinets, gray cabinets, quartzite countertops, gray walls and a concealed washer/dryer
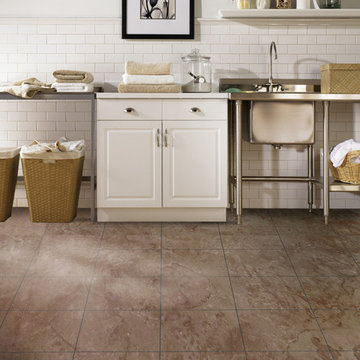
Dedicated laundry room - large transitional single-wall ceramic tile and brown floor dedicated laundry room idea in Orange County with an utility sink, raised-panel cabinets, white cabinets, quartzite countertops and white walls
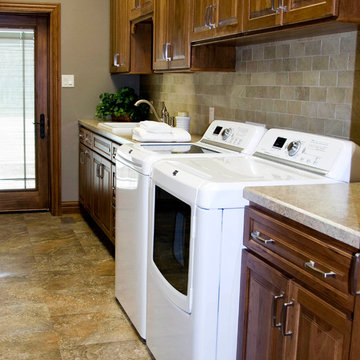
Hickory with Fig stain
Dedicated laundry room - large traditional single-wall dedicated laundry room idea in Wichita with raised-panel cabinets, medium tone wood cabinets, laminate countertops and a side-by-side washer/dryer
Dedicated laundry room - large traditional single-wall dedicated laundry room idea in Wichita with raised-panel cabinets, medium tone wood cabinets, laminate countertops and a side-by-side washer/dryer
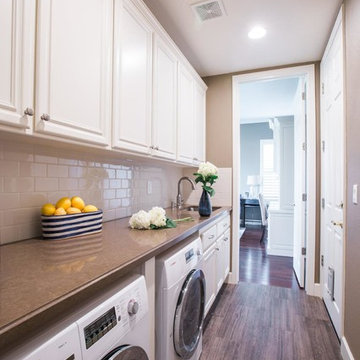
Laundry room - mid-sized transitional single-wall vinyl floor laundry room idea in San Francisco with an undermount sink, raised-panel cabinets, beige walls and a side-by-side washer/dryer

Laundry Room with reclaimed wood accent wall.
Photo Credit: N. Leonard
Utility room - large farmhouse single-wall medium tone wood floor, brown floor and shiplap wall utility room idea in New York with an undermount sink, raised-panel cabinets, beige cabinets, granite countertops, gray walls, a side-by-side washer/dryer, gray backsplash, shiplap backsplash and multicolored countertops
Utility room - large farmhouse single-wall medium tone wood floor, brown floor and shiplap wall utility room idea in New York with an undermount sink, raised-panel cabinets, beige cabinets, granite countertops, gray walls, a side-by-side washer/dryer, gray backsplash, shiplap backsplash and multicolored countertops
Single-Wall Laundry Room with Raised-Panel Cabinets Ideas
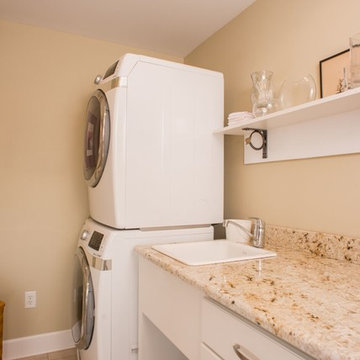
Example of a trendy single-wall ceramic tile and beige floor dedicated laundry room design with a drop-in sink, raised-panel cabinets, white cabinets, laminate countertops, beige walls and a stacked washer/dryer
9





