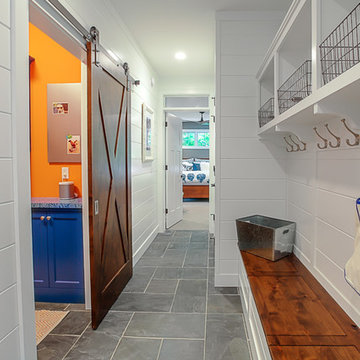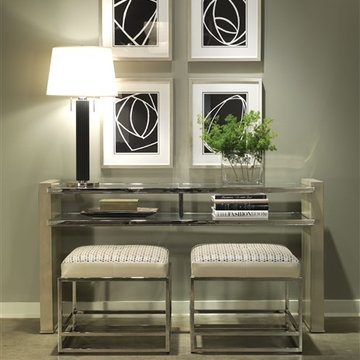Slate Floor and Concrete Floor Hallway Ideas
Refine by:
Budget
Sort by:Popular Today
141 - 160 of 3,030 photos
Item 1 of 3
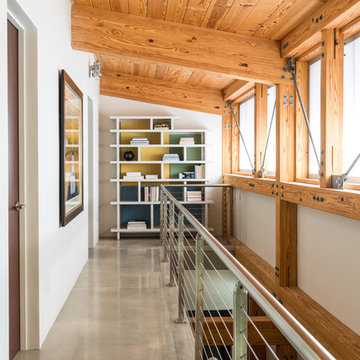
Upstairs hallway in a Swedish-inspired farm house on Maryland's Eastern Shore.
Architect: Torchio Architects
Photographer: Angie Seckinger
Mid-sized trendy concrete floor and brown floor hallway photo in DC Metro with white walls
Mid-sized trendy concrete floor and brown floor hallway photo in DC Metro with white walls
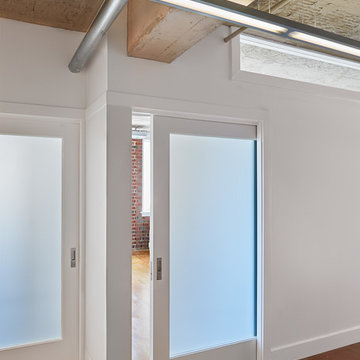
Anice Hoachlander, Hoachlander Davis Photography
Inspiration for a mid-sized eclectic concrete floor hallway remodel in DC Metro with white walls
Inspiration for a mid-sized eclectic concrete floor hallway remodel in DC Metro with white walls
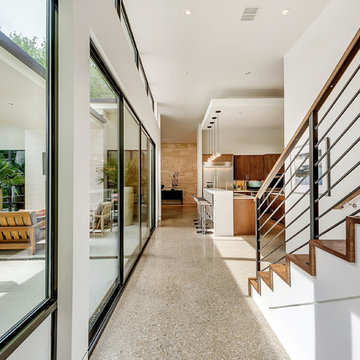
Mid-sized minimalist concrete floor hallway photo in Dallas with white walls
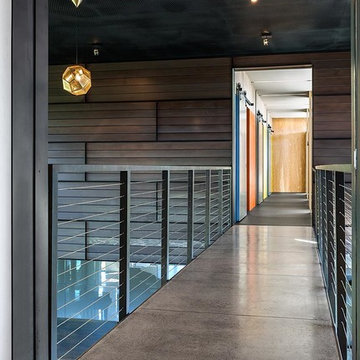
Paul Crosby
Trendy concrete floor and gray floor hallway photo in Minneapolis with brown walls
Trendy concrete floor and gray floor hallway photo in Minneapolis with brown walls
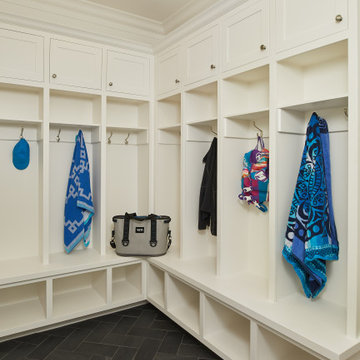
A mudroom with lockers and plenty of storage
Photo by Ashley Avila Photography
Beach style slate floor and black floor hallway photo in Grand Rapids with white walls
Beach style slate floor and black floor hallway photo in Grand Rapids with white walls
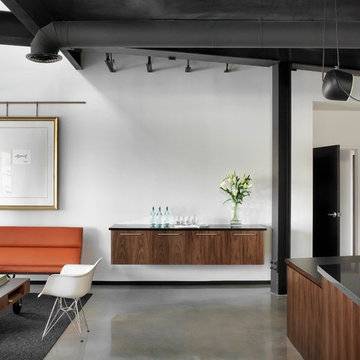
View of the waiting area. Couch is an Eames compact sofa. Millwork is custom. Carpet by Flor. Lights by Artemide.
Alise O'Brien Photography
Hallway - modern concrete floor hallway idea in St Louis with white walls
Hallway - modern concrete floor hallway idea in St Louis with white walls
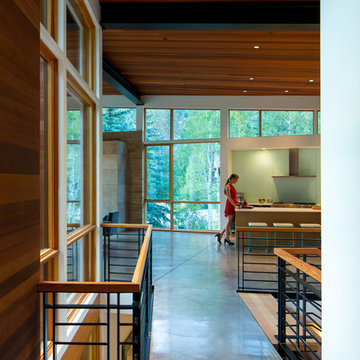
3900 sf (including garage) contemporary mountain home.
Hallway - large contemporary concrete floor hallway idea in Denver with beige walls
Hallway - large contemporary concrete floor hallway idea in Denver with beige walls
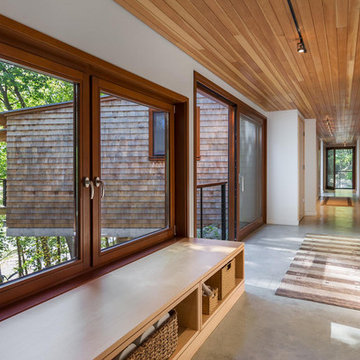
Tilt turn windows, a LiftSlide unit, and glass door illuminate the hallway and connect to views of forest and lake.
Mid-sized minimalist concrete floor and gray floor hallway photo in Boston with white walls
Mid-sized minimalist concrete floor and gray floor hallway photo in Boston with white walls
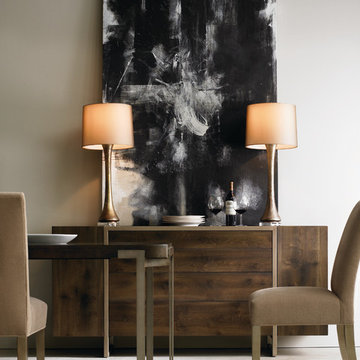
Example of a mid-sized minimalist concrete floor hallway design in Nashville with white walls
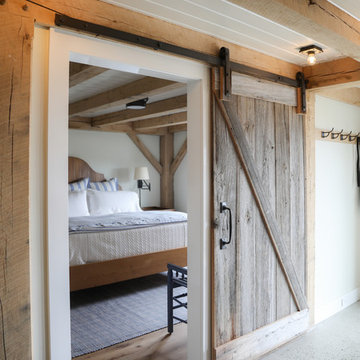
Bedroom hall with sliding barn doors.
- Maaike Bernstrom Photography.
Example of a mid-sized cottage concrete floor and gray floor hallway design in Providence with white walls
Example of a mid-sized cottage concrete floor and gray floor hallway design in Providence with white walls
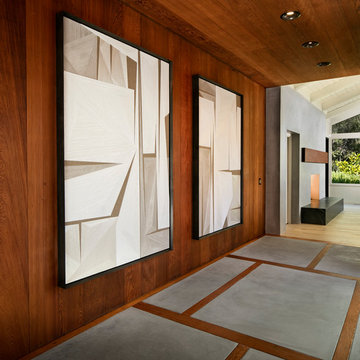
Mid-sized 1960s concrete floor and gray floor hallway photo in Other with brown walls
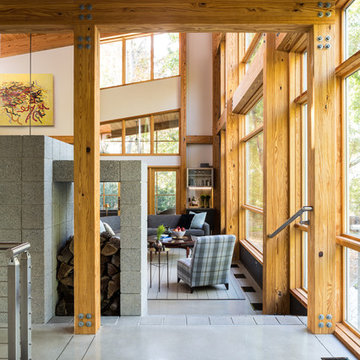
Hallway in a Swedish-inspired farm house on Maryland's Eastern Shore.
Architect: Torchio Architects
Photographer: Angie Seckinger
Example of a mid-sized danish concrete floor hallway design in DC Metro with white walls
Example of a mid-sized danish concrete floor hallway design in DC Metro with white walls
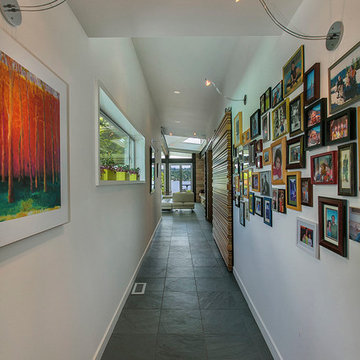
Paul Gjording
Example of a mid-sized minimalist slate floor hallway design in Seattle with white walls
Example of a mid-sized minimalist slate floor hallway design in Seattle with white walls
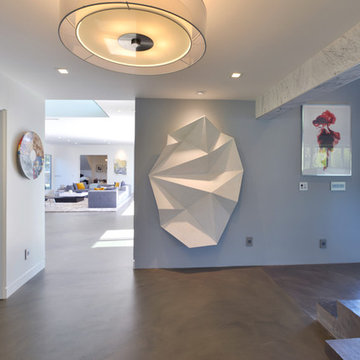
Modern design by Alberto Juarez and Darin Radac of Novum Architecture in Los Angeles.
Hallway - mid-sized modern concrete floor hallway idea in Los Angeles with white walls
Hallway - mid-sized modern concrete floor hallway idea in Los Angeles with white walls
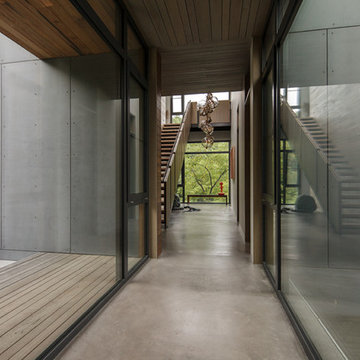
Project for: BWA
Hallway - large modern concrete floor and gray floor hallway idea in New York
Hallway - large modern concrete floor and gray floor hallway idea in New York
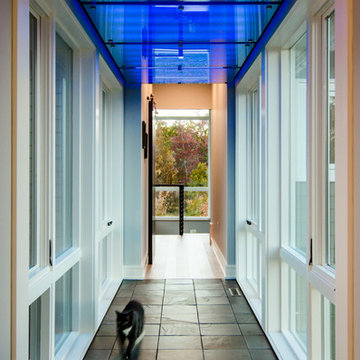
Photography by Nathan Webb, AIA
Hallway - mid-sized contemporary slate floor hallway idea in DC Metro
Hallway - mid-sized contemporary slate floor hallway idea in DC Metro
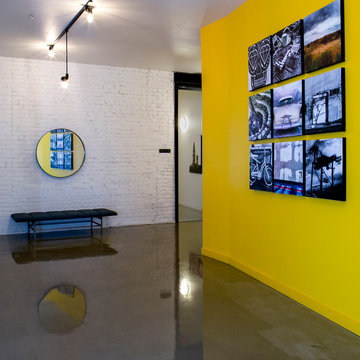
We warmed up each floor landing with original photos, a bench and mirror to bring light to the elevator areas.
Ramona d'Viola - ilumus photography
Example of a large urban concrete floor hallway design in San Francisco with yellow walls
Example of a large urban concrete floor hallway design in San Francisco with yellow walls
Slate Floor and Concrete Floor Hallway Ideas
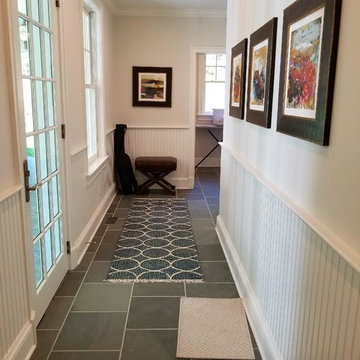
Inspiration for a mid-sized transitional slate floor and gray floor hallway remodel in New York with beige walls
8






