Cork Floor and Slate Floor Basement Ideas
Refine by:
Budget
Sort by:Popular Today
1 - 20 of 298 photos
Item 1 of 3
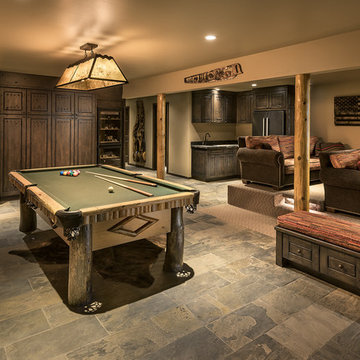
Inspiration for a mid-sized rustic walk-out slate floor and gray floor basement remodel in Phoenix
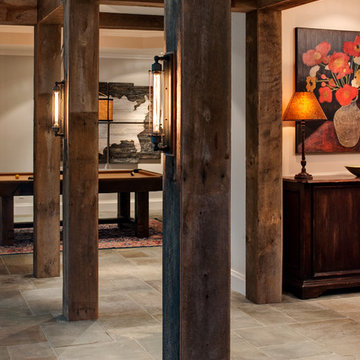
Ansel Olson
Large mountain style slate floor and beige floor basement photo in Richmond with beige walls and no fireplace
Large mountain style slate floor and beige floor basement photo in Richmond with beige walls and no fireplace
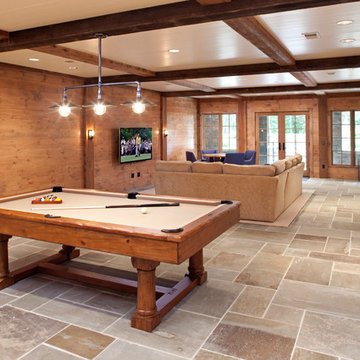
Builder: John Kraemer & Sons | Architect: TEA2 Architects | Interior Design: Marcia Morine | Photography: Landmark Photography
Inspiration for a rustic walk-out slate floor basement remodel in Minneapolis with brown walls
Inspiration for a rustic walk-out slate floor basement remodel in Minneapolis with brown walls
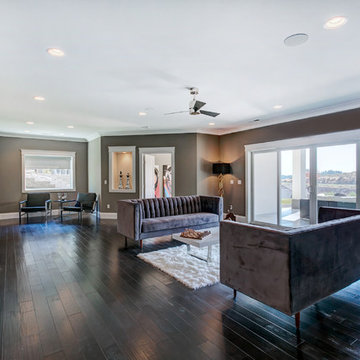
Karen Jackson Photography
Large trendy walk-out cork floor basement photo in Seattle with gray walls and no fireplace
Large trendy walk-out cork floor basement photo in Seattle with gray walls and no fireplace
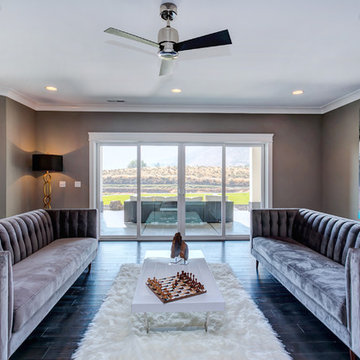
Karen Jackson Photography
Basement - large contemporary walk-out cork floor basement idea in Seattle with gray walls and no fireplace
Basement - large contemporary walk-out cork floor basement idea in Seattle with gray walls and no fireplace
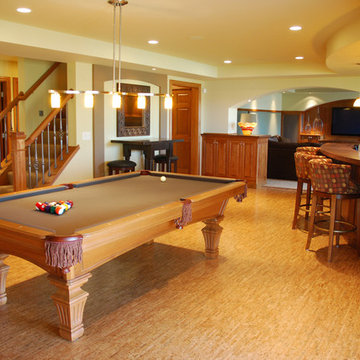
JALIN Desig, LLC
Example of a mid-sized classic cork floor basement design in Minneapolis with no fireplace
Example of a mid-sized classic cork floor basement design in Minneapolis with no fireplace
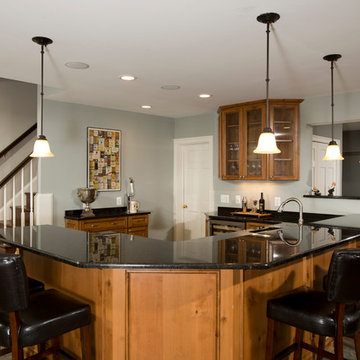
This spacious in home bar is perfect for entertaining. It was part of a complete basement remodeling project. The bar opens to a large family room and exterior patio.
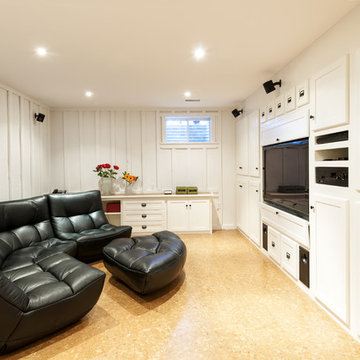
Cork is one of the most popular contemporary flooring choices. It has many advantages – it absorbs sound, insulates from the heat and cold, is fire resistant, anti-allergenic and environmentally conscious, to name just a few. Cork is available in many styles and finishes to give a fresh and novel look to any home.
Cork is the perfect choice for a gym –it is hypoallergenic. It provides a soft cushion floor exercise and a mat for yoga yet is tough enough to handle the workload of a weight room.
At Flooring Lane our experts are ready to help you find the cork floor that fits your taste and needs.
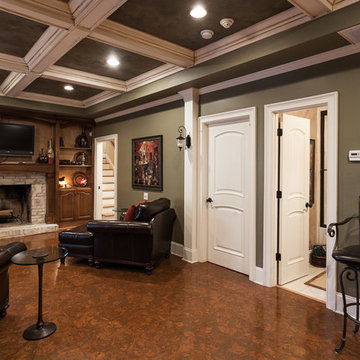
Large elegant walk-out cork floor and brown floor basement photo in Los Angeles with green walls, a standard fireplace and a brick fireplace
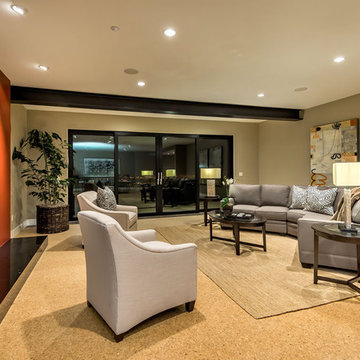
Caesarstone surround at fireplace with granite hearth.
Exposed structural steel beam. cork floors and Weiland sliding glass doors,
Example of a mid-sized minimalist underground cork floor basement design in San Francisco with beige walls
Example of a mid-sized minimalist underground cork floor basement design in San Francisco with beige walls
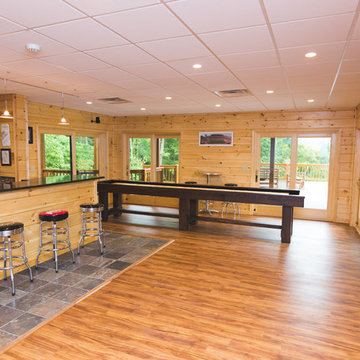
Creative Push
Large mountain style walk-out slate floor basement photo in Nashville with brown walls
Large mountain style walk-out slate floor basement photo in Nashville with brown walls
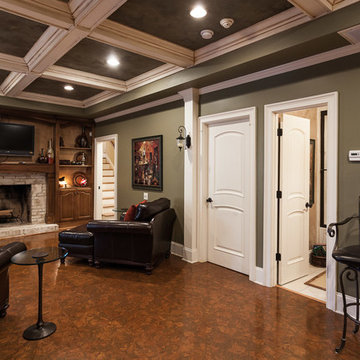
Basement - large traditional walk-out cork floor and brown floor basement idea in Los Angeles with green walls, a standard fireplace and a brick fireplace
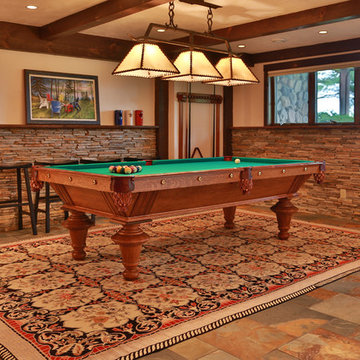
Mid-sized mountain style underground slate floor basement photo in Other with beige walls and no fireplace
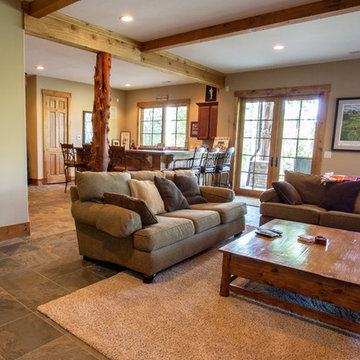
Basement - mid-sized craftsman walk-out slate floor basement idea in Other with beige walls and no fireplace
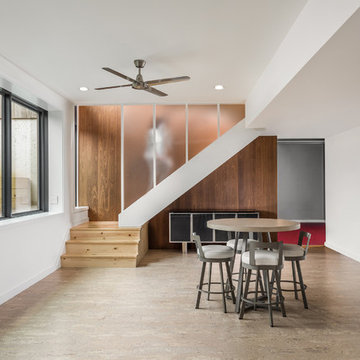
Basement at North Bay - Architecture/Interiors: HAUS | Architecture For Modern Lifestyles - Construction Management: WERK | Building Modern - Photography: The Home Aesthetic
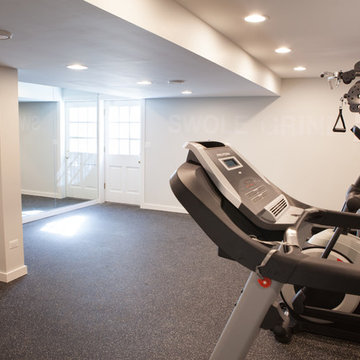
This 1930's Barrington Hills farmhouse was in need of some TLC when it was purchased by this southern family of five who planned to make it their new home. The renovation taken on by Advance Design Studio's designer Scott Christensen and master carpenter Justin Davis included a custom porch, custom built in cabinetry in the living room and children's bedrooms, 2 children's on-suite baths, a guest powder room, a fabulous new master bath with custom closet and makeup area, a new upstairs laundry room, a workout basement, a mud room, new flooring and custom wainscot stairs with planked walls and ceilings throughout the home.
The home's original mechanicals were in dire need of updating, so HVAC, plumbing and electrical were all replaced with newer materials and equipment. A dramatic change to the exterior took place with the addition of a quaint standing seam metal roofed farmhouse porch perfect for sipping lemonade on a lazy hot summer day.
In addition to the changes to the home, a guest house on the property underwent a major transformation as well. Newly outfitted with updated gas and electric, a new stacking washer/dryer space was created along with an updated bath complete with a glass enclosed shower, something the bath did not previously have. A beautiful kitchenette with ample cabinetry space, refrigeration and a sink was transformed as well to provide all the comforts of home for guests visiting at the classic cottage retreat.
The biggest design challenge was to keep in line with the charm the old home possessed, all the while giving the family all the convenience and efficiency of modern functioning amenities. One of the most interesting uses of material was the porcelain "wood-looking" tile used in all the baths and most of the home's common areas. All the efficiency of porcelain tile, with the nostalgic look and feel of worn and weathered hardwood floors. The home’s casual entry has an 8" rustic antique barn wood look porcelain tile in a rich brown to create a warm and welcoming first impression.
Painted distressed cabinetry in muted shades of gray/green was used in the powder room to bring out the rustic feel of the space which was accentuated with wood planked walls and ceilings. Fresh white painted shaker cabinetry was used throughout the rest of the rooms, accentuated by bright chrome fixtures and muted pastel tones to create a calm and relaxing feeling throughout the home.
Custom cabinetry was designed and built by Advance Design specifically for a large 70” TV in the living room, for each of the children’s bedroom’s built in storage, custom closets, and book shelves, and for a mudroom fit with custom niches for each family member by name.
The ample master bath was fitted with double vanity areas in white. A generous shower with a bench features classic white subway tiles and light blue/green glass accents, as well as a large free standing soaking tub nestled under a window with double sconces to dim while relaxing in a luxurious bath. A custom classic white bookcase for plush towels greets you as you enter the sanctuary bath.
Joe Nowak
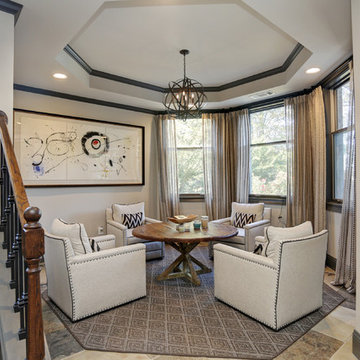
4 Seat Sitting Area
Interior Design by Caprice Cannon Interiors
Face Book at Caprice Cannon Interiors
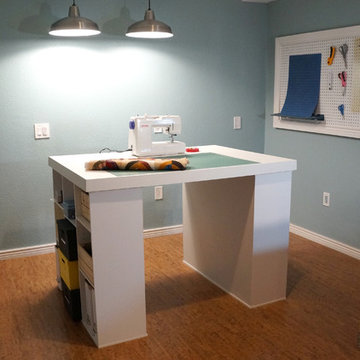
Inspiration for a small timeless look-out cork floor and brown floor basement remodel in Denver with blue walls and no fireplace
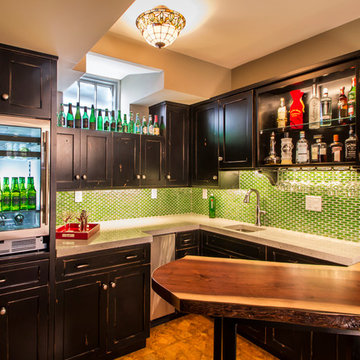
This is a custom basement bar featuring a solid walnut bartop milled to maintain the bark. We also put in custom cast concrete counter tops with Heineken green glass inclusions, and ice maker, beer refrigerator, and cork flooring, a stemware rack, and glass shelves with LED lighting to cascade through bottles. The cabinets were custom build to conceal a sump pump and other household utility items in order to convert what was just a basement utility nook into a great place to entertain guests.
Designer Builders, copyright Jason Hall
Cork Floor and Slate Floor Basement Ideas
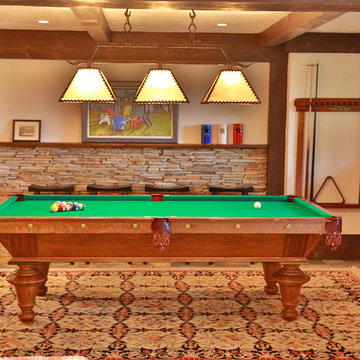
Basement - mid-sized rustic underground slate floor basement idea in Other with beige walls and no fireplace
1





