Basement Photos
Refine by:
Budget
Sort by:Popular Today
1 - 20 of 183 photos
Item 1 of 3
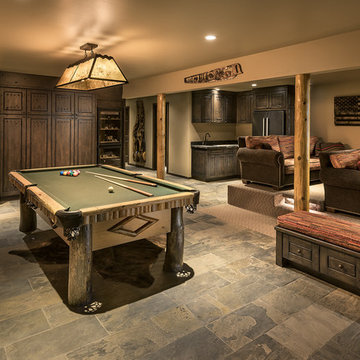
Inspiration for a mid-sized rustic walk-out slate floor and gray floor basement remodel in Phoenix
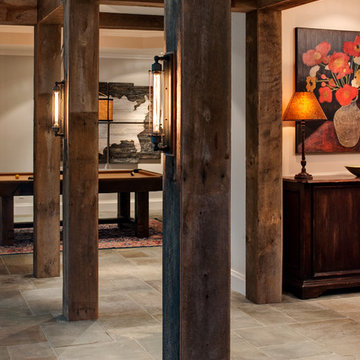
Ansel Olson
Large mountain style slate floor and beige floor basement photo in Richmond with beige walls and no fireplace
Large mountain style slate floor and beige floor basement photo in Richmond with beige walls and no fireplace
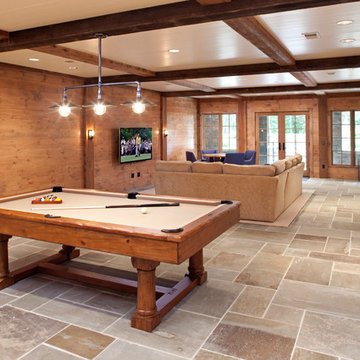
Builder: John Kraemer & Sons | Architect: TEA2 Architects | Interior Design: Marcia Morine | Photography: Landmark Photography
Inspiration for a rustic walk-out slate floor basement remodel in Minneapolis with brown walls
Inspiration for a rustic walk-out slate floor basement remodel in Minneapolis with brown walls
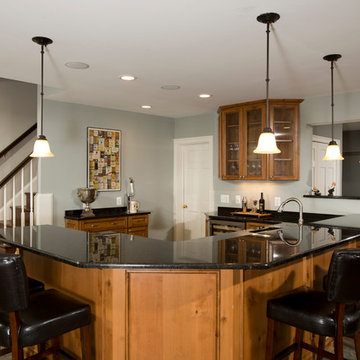
This spacious in home bar is perfect for entertaining. It was part of a complete basement remodeling project. The bar opens to a large family room and exterior patio.
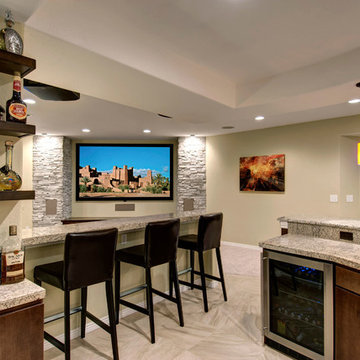
The open floor plan allows for viewing tv from any area. Plenty of counterspace for entertainting. ©Finished Basement Company
Inspiration for a large transitional look-out beige floor and marble floor basement remodel in Denver with beige walls and no fireplace
Inspiration for a large transitional look-out beige floor and marble floor basement remodel in Denver with beige walls and no fireplace
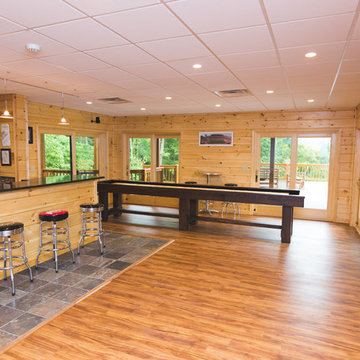
Creative Push
Large mountain style walk-out slate floor basement photo in Nashville with brown walls
Large mountain style walk-out slate floor basement photo in Nashville with brown walls
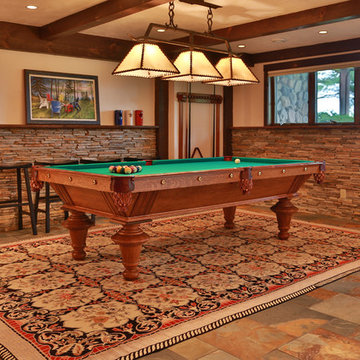
Mid-sized mountain style underground slate floor basement photo in Other with beige walls and no fireplace
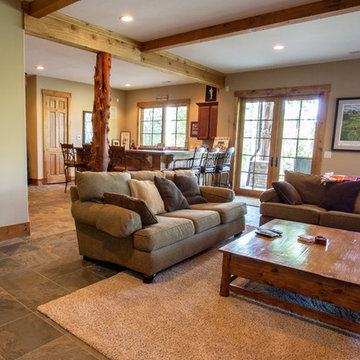
Basement - mid-sized craftsman walk-out slate floor basement idea in Other with beige walls and no fireplace

This new basement design starts The Bar design features crystal pendant lights in addition to the standard recessed lighting to create the perfect ambiance when sitting in the napa beige upholstered barstools. The beautiful quartzite countertop is outfitted with a stainless-steel sink and faucet and a walnut flip top area. The Screening and Pool Table Area are sure to get attention with the delicate Swarovski Crystal chandelier and the custom pool table. The calming hues of blue and warm wood tones create an inviting space to relax on the sectional sofa or the Love Sac bean bag chair for a movie night. The Sitting Area design, featuring custom leather upholstered swiveling chairs, creates a space for comfortable relaxation and discussion around the Capiz shell coffee table. The wall sconces provide a warm glow that compliments the natural wood grains in the space. The Bathroom design contrasts vibrant golds with cool natural polished marbles for a stunning result. By selecting white paint colors with the marble tiles, it allows for the gold features to really shine in a room that bounces light and feels so calming and clean. Lastly the Gym includes a fold back, wall mounted power rack providing the option to have more floor space during your workouts. The walls of the Gym are covered in full length mirrors, custom murals, and decals to keep you motivated and focused on your form.
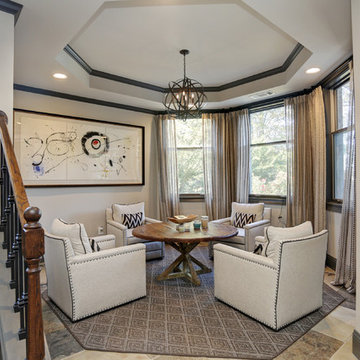
4 Seat Sitting Area
Interior Design by Caprice Cannon Interiors
Face Book at Caprice Cannon Interiors
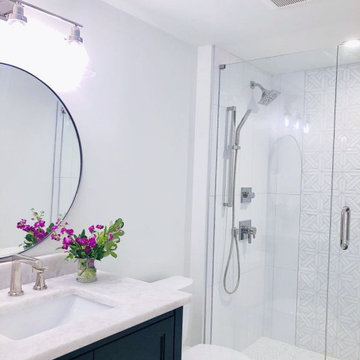
Project completed by Reka Jemmott, Jemm Interiors desgn firm, which serves Sandy Springs, Alpharetta, Johns Creek, Buckhead, Cumming, Roswell, Brookhaven and Atlanta areas.
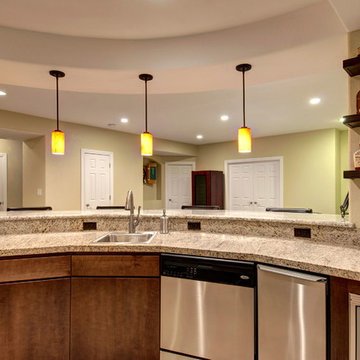
Bar area has plenty of undercounter storage and provides ample work/ prep space. ©Finished Basement Company
Example of a large transitional look-out beige floor and marble floor basement design in Denver with beige walls and no fireplace
Example of a large transitional look-out beige floor and marble floor basement design in Denver with beige walls and no fireplace
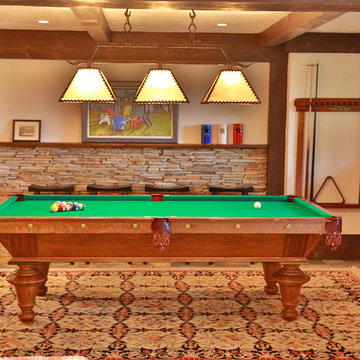
Basement - mid-sized rustic underground slate floor basement idea in Other with beige walls and no fireplace
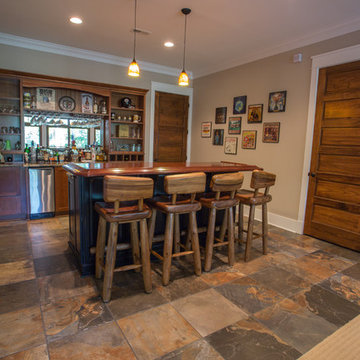
This custom bar, located in the finished basement of the home creates a great entertainment area just off the back patio. The mixture of various wood finishes and the non-uniform shape of the bar stools complements the craftsman style of the house.
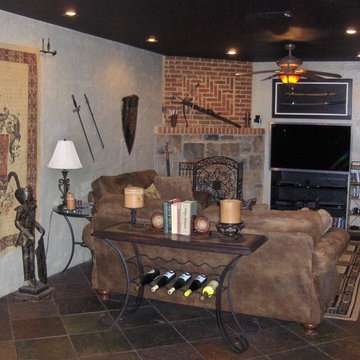
ARNOLD Masonry and Landscape
Basement - mid-sized traditional walk-out slate floor and brown floor basement idea in Atlanta with beige walls, a corner fireplace and a stone fireplace
Basement - mid-sized traditional walk-out slate floor and brown floor basement idea in Atlanta with beige walls, a corner fireplace and a stone fireplace

Inspiration for a large transitional walk-out slate floor, black floor and wood ceiling basement remodel in Atlanta with a bar and gray walls
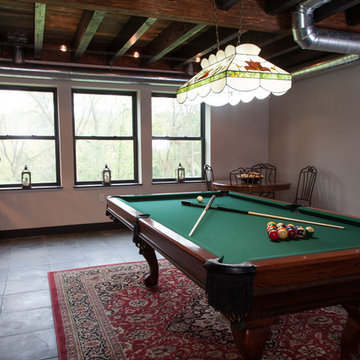
You would never guess this Game Room was in a basement: the large windows let in an abundance of natural light, neutral walls, slate floors, exposed HVAC ducts and exposed, stained wood give of a very cozy feel.
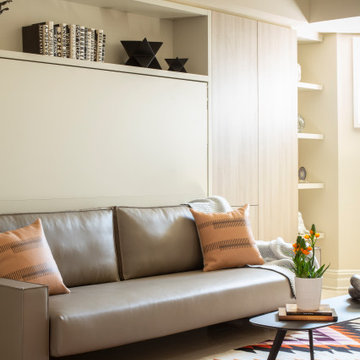
Basement - large transitional marble floor and beige floor basement idea in Miami with beige walls
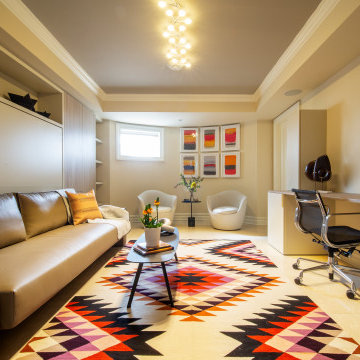
Inspiration for a large transitional marble floor and beige floor basement remodel in Miami with beige walls
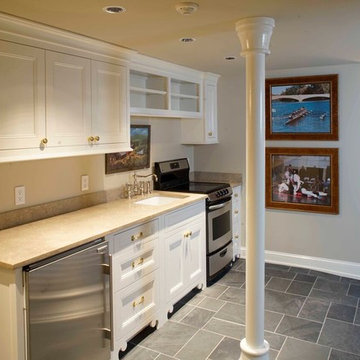
Large elegant walk-out slate floor basement photo in Other with beige walls
1





