All Ceiling Designs Slate Floor Dining Room Ideas
Refine by:
Budget
Sort by:Popular Today
1 - 20 of 46 photos
Item 1 of 3

Large minimalist slate floor, gray floor and vaulted ceiling great room photo in Orange County with gray walls and no fireplace

breakfast area in kitchen with exposed wood slat ceiling and painted paneled tongue and groove fir wall finish. Custom concrete and glass dining table.
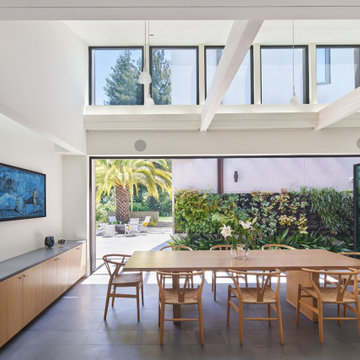
Dining room - modern slate floor, gray floor and exposed beam dining room idea in San Francisco with white walls

Great room - large rustic slate floor, gray floor and exposed beam great room idea in Other with beige walls, a stone fireplace and a standard fireplace
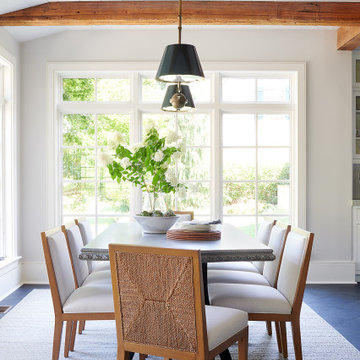
Mid-sized slate floor, gray floor and exposed beam kitchen/dining room combo photo in Philadelphia
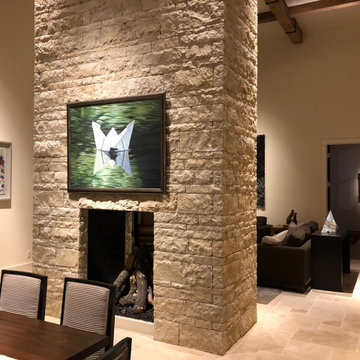
Modern Dining & Living Room Accent Lighting
This new construction modern style residence is located in a Mid-Town Tulsa neighborhood. The dining/living room has 18-foot ceilings with beautiful, aged wooden beams, and a textural stone fireplace as a wall divider between the two rooms. The owners have a wonderful art collection with clean simple modern furniture accents in both rooms.
My lighting approach was to reflected light off the art, stone texture fireplace and aged wooden beams to fill the rooms with light. With the high ceiling, it is best to specify a 15-watt LED adjustable recess fixture. As shown in the images, this type of fixture allows me to aim a specific beam diameter to accent various sizes of art and architectural details.
The color of light is important! For this project the art consultant requested a warm color temperature. I suggested a 3000-kelvin temperature with a high-color rendering index number that intensifies the color of the art. This color of light resembles a typical non-LED light used in table lamps.
After aiming all the lighting, the owner said this lighting project was his best experience he'd had working with a lighting designer. The outcome of the lighting complimented his esthetics as he hoped it would!
Client: DES, Rogers, AR https://www.des3s.com/
Lighting Designer: John Rogers
under the employ of DES
Architect/Builder: Mike Dankbar https://www.mrdankbar.com
Interior Designer: Carolyn Fielder Nierenberg carolyn@cdatulsa.com
CAMPBELL DESIGN ASSOCIATES https://www.cdatulsa.com
Photographer: John Rogers
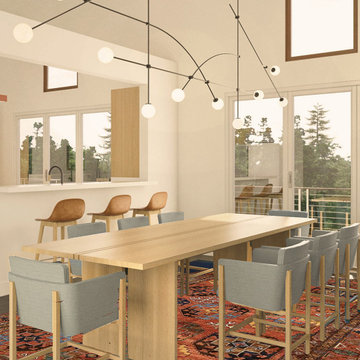
Dining room remodel featuring custom dining table.
Dining room - mid-sized modern slate floor, gray floor and exposed beam dining room idea in Sacramento with beige walls
Dining room - mid-sized modern slate floor, gray floor and exposed beam dining room idea in Sacramento with beige walls
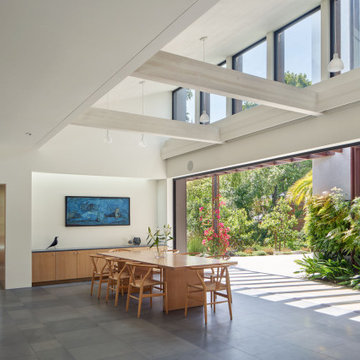
Minimalist slate floor, gray floor and exposed beam dining room photo in San Francisco with white walls
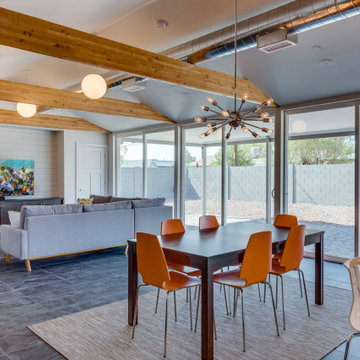
Great room - mid-sized 1960s slate floor, black floor and vaulted ceiling great room idea in Phoenix with gray walls and no fireplace
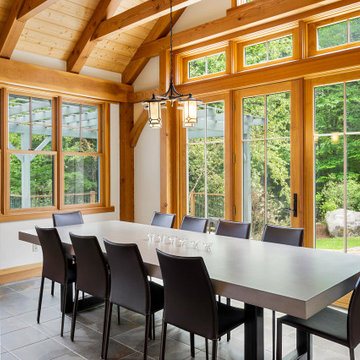
Great room - large craftsman slate floor and exposed beam great room idea in Other with white walls
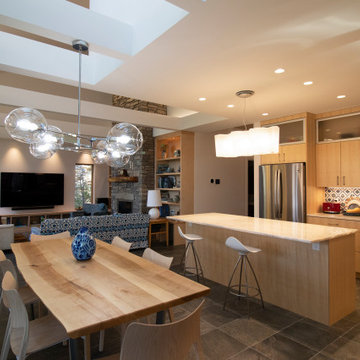
New Modern Lake House: Located on beautiful Glen Lake, this home was designed especially for its environment with large windows maximizing the view toward the lake. The lower awning windows allow lake breezes in, while clerestory windows and skylights bring light in from the south. A back porch and screened porch with a grill and commercial hood provide multiple opportunities to enjoy the setting. Michigan stone forms a band around the base with blue stone paving on each porch. Every room echoes the lake setting with shades of blue and green and contemporary wood veneer cabinetry.
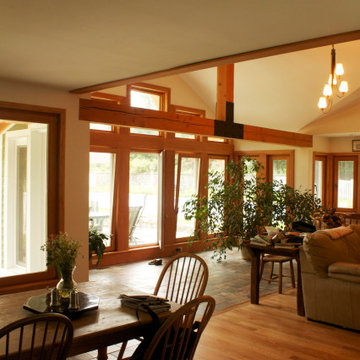
Example of a trendy slate floor, brown floor and vaulted ceiling breakfast nook design in Other with white walls

Contemporary Breakfast room
Enclosed dining room - mid-sized french country slate floor, brown floor, vaulted ceiling and wall paneling enclosed dining room idea in Other with brown walls, a standard fireplace and a stone fireplace
Enclosed dining room - mid-sized french country slate floor, brown floor, vaulted ceiling and wall paneling enclosed dining room idea in Other with brown walls, a standard fireplace and a stone fireplace
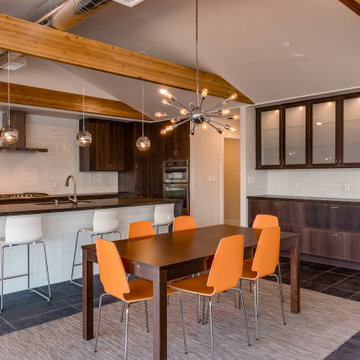
Inspiration for a mid-sized 1960s slate floor, black floor and vaulted ceiling great room remodel in Phoenix with gray walls and no fireplace
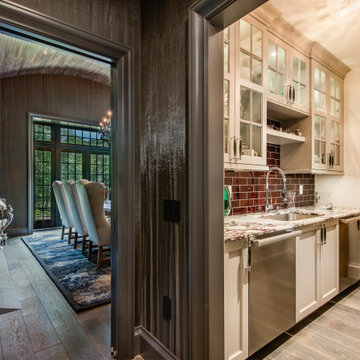
Mid-sized cottage slate floor and exposed beam kitchen/dining room combo photo in Philadelphia
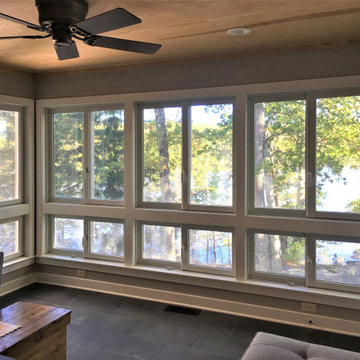
Example of a mid-sized arts and crafts slate floor, brown floor and wood ceiling enclosed dining room design in Philadelphia with gray walls and no fireplace
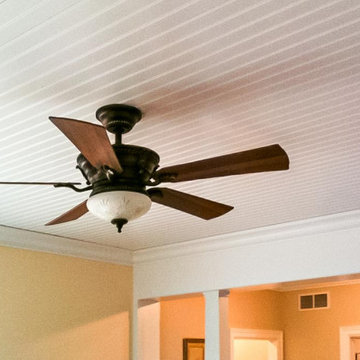
A new custom built French Country with extensive woodwork and hand hewn beams throughout and a plaster & field stone exterior
Large french country slate floor, multicolored floor and shiplap ceiling breakfast nook photo in Cleveland with yellow walls
Large french country slate floor, multicolored floor and shiplap ceiling breakfast nook photo in Cleveland with yellow walls
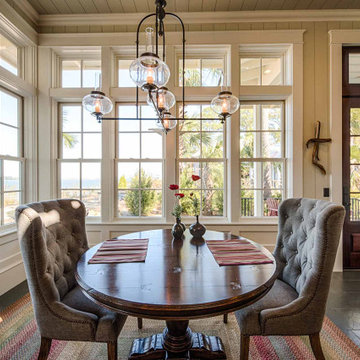
Slate floors and custom light fixture
Example of a slate floor, gray floor, shiplap ceiling and shiplap wall breakfast nook design in Other with beige walls
Example of a slate floor, gray floor, shiplap ceiling and shiplap wall breakfast nook design in Other with beige walls

Originally, the dining layout was too small for our clients needs. We reconfigured the space to allow for a larger dining table to entertain guests. Adding the layered lighting installation helped to define the longer space and bring organic flow and loose curves above the angular custom dining table. The door to the pantry is disguised by the wood paneling on the wall.
All Ceiling Designs Slate Floor Dining Room Ideas

antique furniture, architectural digest, classic design, colorful accents, cool new york homes, cottage core, country home, elegant antique, french country, historic home, traditional vintage home, vintage style
1





