Slate Floor Dining Room with a Stone Fireplace Ideas
Refine by:
Budget
Sort by:Popular Today
1 - 20 of 67 photos
Item 1 of 3

Example of a mid-sized trendy slate floor and gray floor great room design in Denver with beige walls, a two-sided fireplace and a stone fireplace
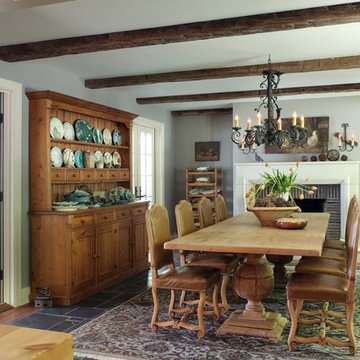
M Buck Photography
Inspiration for a cottage slate floor enclosed dining room remodel in Grand Rapids with gray walls, a standard fireplace and a stone fireplace
Inspiration for a cottage slate floor enclosed dining room remodel in Grand Rapids with gray walls, a standard fireplace and a stone fireplace
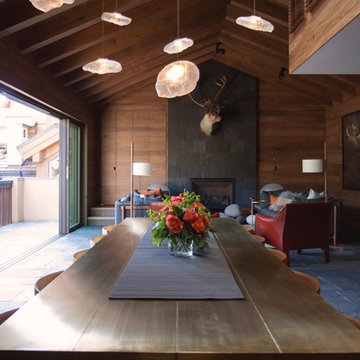
Francisco Cortina / Raquel Hernández
Huge minimalist slate floor and gray floor great room photo with a standard fireplace and a stone fireplace
Huge minimalist slate floor and gray floor great room photo with a standard fireplace and a stone fireplace
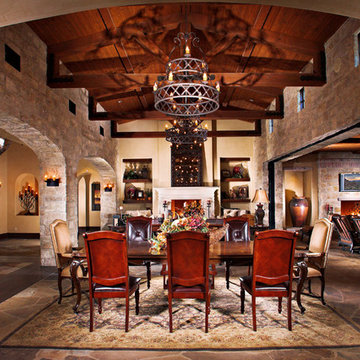
Inspiration for a mid-sized mediterranean slate floor great room remodel in Los Angeles with gray walls, a standard fireplace and a stone fireplace
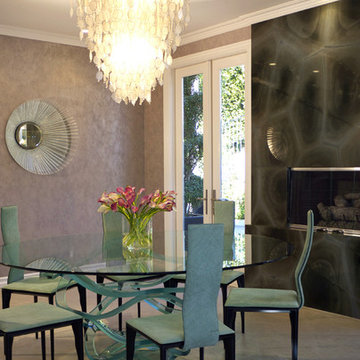
The floating spiral of glass that supports this elegant dining table was selected to pair with the organic shapes in the Green Turtle granite slab specified for this fireplace. The light and wavy italian leather chairs were selected to compliment the table and keep the room feeling airy. The starburst mirror and capiz shell chandelier are like jewelry that finish the ensemble!
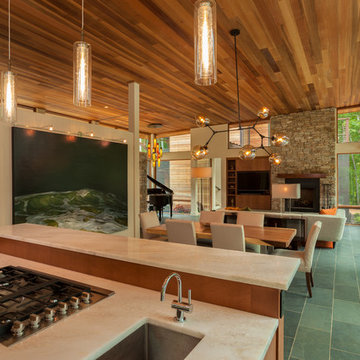
Mid-sized trendy slate floor and gray floor great room photo in Charlotte with a stone fireplace, beige walls and no fireplace
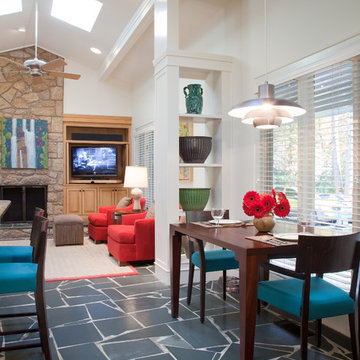
Example of a large mid-century modern slate floor kitchen/dining room combo design in Raleigh with white walls, a standard fireplace and a stone fireplace
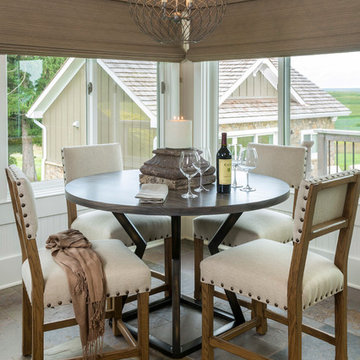
Heidi Zeiger
Inspiration for a large transitional slate floor dining room remodel in Other with gray walls, a corner fireplace and a stone fireplace
Inspiration for a large transitional slate floor dining room remodel in Other with gray walls, a corner fireplace and a stone fireplace
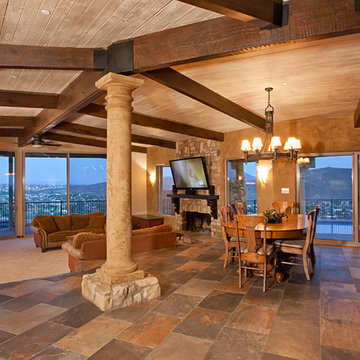
Ed Taube Photography
Inspiration for a large timeless slate floor kitchen/dining room combo remodel in Phoenix with beige walls, a standard fireplace and a stone fireplace
Inspiration for a large timeless slate floor kitchen/dining room combo remodel in Phoenix with beige walls, a standard fireplace and a stone fireplace
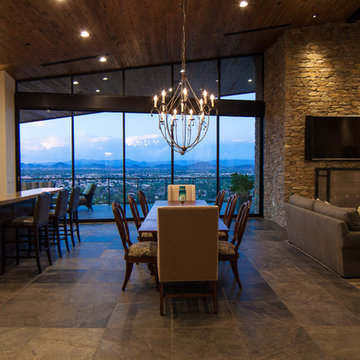
Great room, dining and bar have tung and grove cedar wood ceilings, natural stone fire place and pocketing glass doors on both sides of the fireplace with drop down screens. Floors throughout are custom cut 24"x24" imported quartz flooring from E's Fashion Floors of Scottsdale.
This new construction home was built in Moon Valley, Arizona by Colter Construction, Inc.
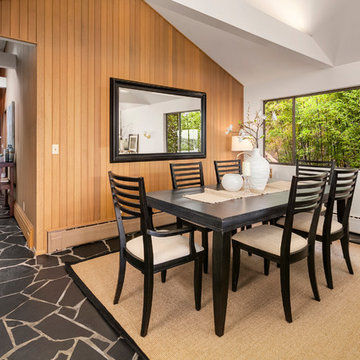
Great room - large 1960s slate floor and black floor great room idea in Seattle with white walls, a standard fireplace and a stone fireplace

Great room - large rustic slate floor, gray floor and exposed beam great room idea in Other with beige walls, a stone fireplace and a standard fireplace
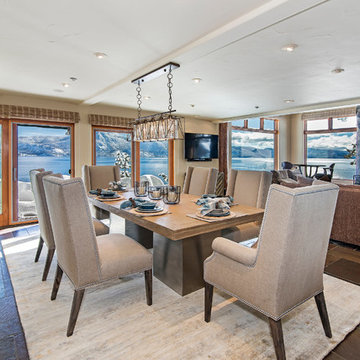
Combining Wood and Metal give a wonder visual appeal
Great room - mid-sized transitional slate floor great room idea in Other with beige walls, a wood stove and a stone fireplace
Great room - mid-sized transitional slate floor great room idea in Other with beige walls, a wood stove and a stone fireplace
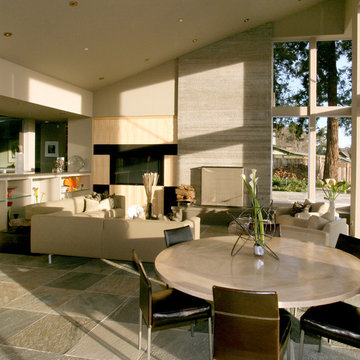
Photos by Kristi Zufall, www.stellamedia.com
Inspiration for a contemporary slate floor great room remodel in San Francisco with gray walls, a standard fireplace and a stone fireplace
Inspiration for a contemporary slate floor great room remodel in San Francisco with gray walls, a standard fireplace and a stone fireplace
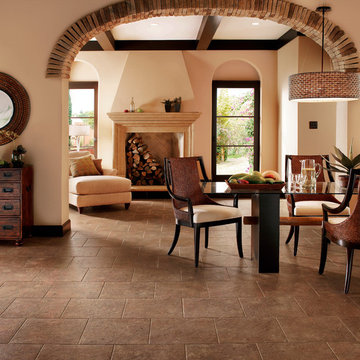
Great room - mid-sized rustic slate floor and brown floor great room idea in Tampa with beige walls, a standard fireplace and a stone fireplace
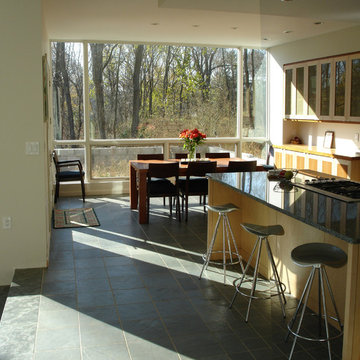
Photo: William Dohe
Mid-sized minimalist slate floor kitchen/dining room combo photo in Philadelphia with gray walls, a standard fireplace and a stone fireplace
Mid-sized minimalist slate floor kitchen/dining room combo photo in Philadelphia with gray walls, a standard fireplace and a stone fireplace
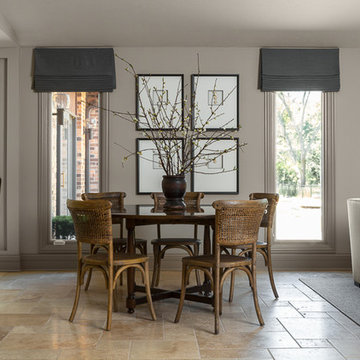
Placing a round table is a perfect shape for conversation. The simple, clean lines allows the cane backed chairs to take center stage. Accessorizing with one of a kind pieces creates the authenticity of the space and provides visual interest. Mixing stone with wood and soft fabrics creates a textural mix to a room.
Photo credit: Janet Mesic Mackie
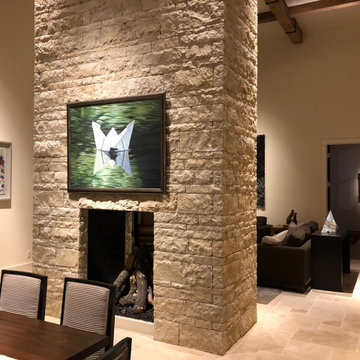
Modern Dining & Living Room Accent Lighting
This new construction modern style residence is located in a Mid-Town Tulsa neighborhood. The dining/living room has 18-foot ceilings with beautiful, aged wooden beams, and a textural stone fireplace as a wall divider between the two rooms. The owners have a wonderful art collection with clean simple modern furniture accents in both rooms.
My lighting approach was to reflected light off the art, stone texture fireplace and aged wooden beams to fill the rooms with light. With the high ceiling, it is best to specify a 15-watt LED adjustable recess fixture. As shown in the images, this type of fixture allows me to aim a specific beam diameter to accent various sizes of art and architectural details.
The color of light is important! For this project the art consultant requested a warm color temperature. I suggested a 3000-kelvin temperature with a high-color rendering index number that intensifies the color of the art. This color of light resembles a typical non-LED light used in table lamps.
After aiming all the lighting, the owner said this lighting project was his best experience he'd had working with a lighting designer. The outcome of the lighting complimented his esthetics as he hoped it would!
Client: DES, Rogers, AR https://www.des3s.com/
Lighting Designer: John Rogers
under the employ of DES
Architect/Builder: Mike Dankbar https://www.mrdankbar.com
Interior Designer: Carolyn Fielder Nierenberg carolyn@cdatulsa.com
CAMPBELL DESIGN ASSOCIATES https://www.cdatulsa.com
Photographer: John Rogers
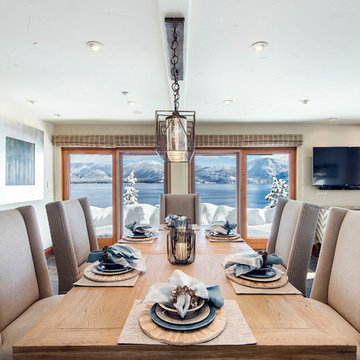
Combining Wood and Metal give a wonder visual appeal
Example of a mid-sized transitional slate floor great room design in Other with beige walls, a wood stove and a stone fireplace
Example of a mid-sized transitional slate floor great room design in Other with beige walls, a wood stove and a stone fireplace
Slate Floor Dining Room with a Stone Fireplace Ideas
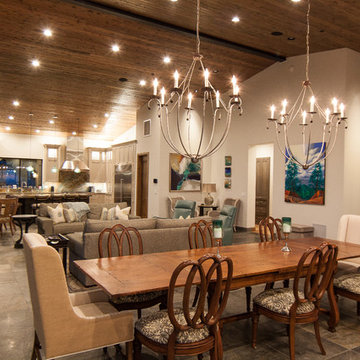
Great room, dining and bar have tung and grove cedar wood ceilings, natural stone fire place and pocketing glass doors on both sides of the fireplace with drop down screens. Floors throughout are custom cut 24"x24" imported quartz flooring from E's Fashion Floors of Scottsdale.
This new construction home was built in Moon Valley, Arizona by Colter Construction, Inc.
1





