Slate Floor Family Room with a Stone Fireplace Ideas
Refine by:
Budget
Sort by:Popular Today
1 - 20 of 151 photos
Item 1 of 3
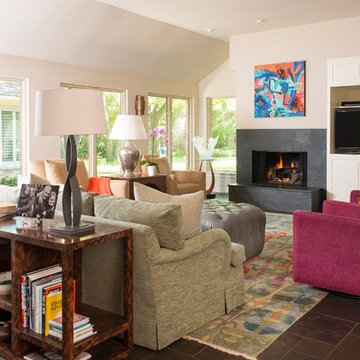
Dan Piassick Photography
Inspiration for a mid-sized transitional open concept slate floor family room remodel in Dallas with beige walls, a standard fireplace, a stone fireplace and a media wall
Inspiration for a mid-sized transitional open concept slate floor family room remodel in Dallas with beige walls, a standard fireplace, a stone fireplace and a media wall
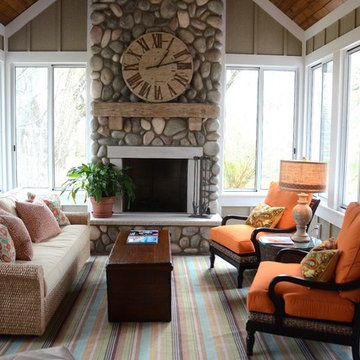
A transitional open-concept house showcasing a comfortable living room with orange sofa chairs, multicolored area rug, a stone fireplace, wooden coffee table, and a cream-colored sofa with colorful throw pillows.
Home located in Douglas, Michigan. Designed by Bayberry Cottage who also serves South Haven, Kalamazoo, Saugatuck, St Joseph, & Holland.

Maryland Photography, Inc.
Huge farmhouse open concept slate floor family room photo in DC Metro with blue walls, a standard fireplace, a stone fireplace and a wall-mounted tv
Huge farmhouse open concept slate floor family room photo in DC Metro with blue walls, a standard fireplace, a stone fireplace and a wall-mounted tv
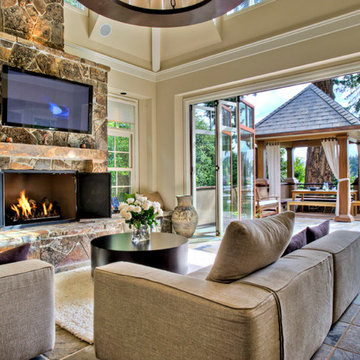
Start the day with a glass of wine in the kitchen, lose your voice watching the Hawks take on the Patriots and end with a celebratory cigar on the veranda. Best Superbowl Ever.
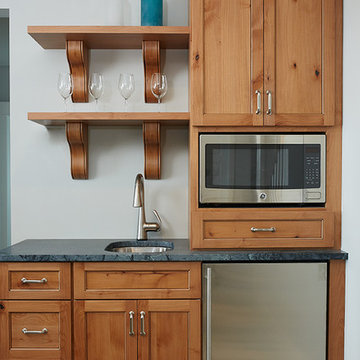
Ashley Avila
Example of a mid-sized beach style open concept slate floor family room design in Grand Rapids with gray walls, a standard fireplace, a stone fireplace and a wall-mounted tv
Example of a mid-sized beach style open concept slate floor family room design in Grand Rapids with gray walls, a standard fireplace, a stone fireplace and a wall-mounted tv
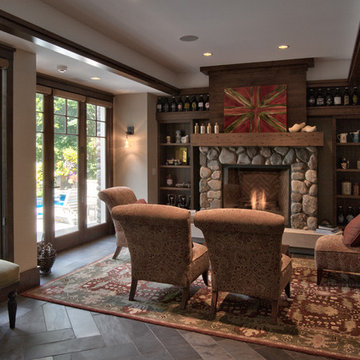
Saari & Forrai
Example of a mid-sized cottage open concept slate floor family room design in Minneapolis with beige walls, a standard fireplace, a stone fireplace and no tv
Example of a mid-sized cottage open concept slate floor family room design in Minneapolis with beige walls, a standard fireplace, a stone fireplace and no tv
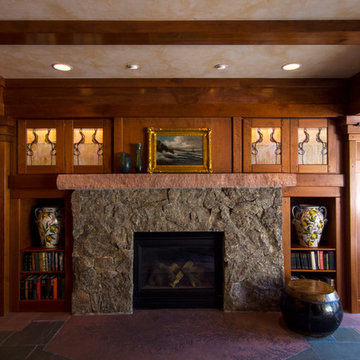
Interior woodwork in the craftsman style of Greene & Greene. Cherry with maple and walnut accents. Custom leaded glass by Ann Wolff.
Robert R. Larsen, A.I.A. Photo
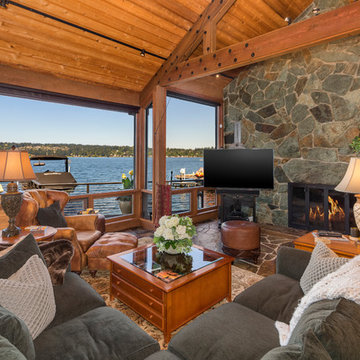
Andrew O'Neill, Clarity Northwest (Seattle)
Example of a mid-sized mountain style loft-style slate floor family room design in Seattle with a standard fireplace, a stone fireplace and a tv stand
Example of a mid-sized mountain style loft-style slate floor family room design in Seattle with a standard fireplace, a stone fireplace and a tv stand
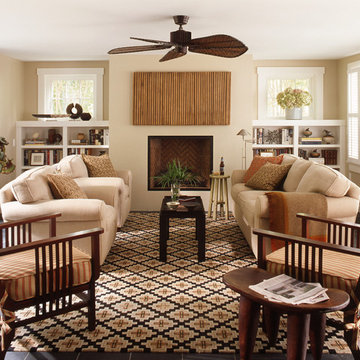
Eric Piasecki
Inspiration for a large coastal enclosed slate floor family room library remodel in New York with beige walls, a standard fireplace, a stone fireplace and a concealed tv
Inspiration for a large coastal enclosed slate floor family room library remodel in New York with beige walls, a standard fireplace, a stone fireplace and a concealed tv
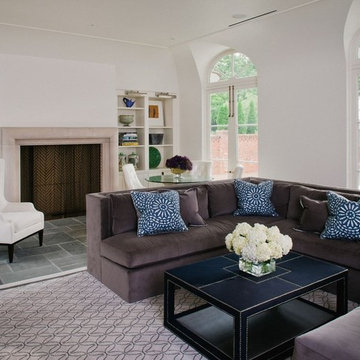
Example of a large classic open concept slate floor family room design in Charlotte with white walls, a standard fireplace and a stone fireplace
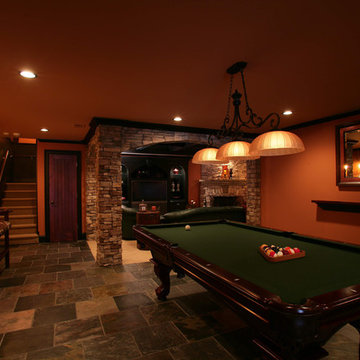
Stone Column and Arches
Game room - mid-sized traditional open concept slate floor and multicolored floor game room idea in Atlanta with orange walls, a corner fireplace, a stone fireplace and a media wall
Game room - mid-sized traditional open concept slate floor and multicolored floor game room idea in Atlanta with orange walls, a corner fireplace, a stone fireplace and a media wall

Mid-sized 1960s open concept slate floor and gray floor family room photo in Los Angeles with beige walls, a standard fireplace and a stone fireplace

Gary Hall
Mid-sized mountain style enclosed slate floor and gray floor family room photo in Burlington with a bar, white walls, a standard fireplace, a stone fireplace and no tv
Mid-sized mountain style enclosed slate floor and gray floor family room photo in Burlington with a bar, white walls, a standard fireplace, a stone fireplace and no tv
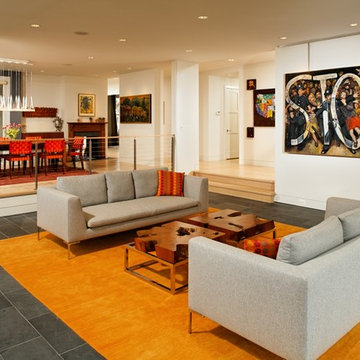
Gregg Hadley
Mid-sized transitional enclosed slate floor and gray floor family room photo in DC Metro with white walls, a standard fireplace, a stone fireplace and no tv
Mid-sized transitional enclosed slate floor and gray floor family room photo in DC Metro with white walls, a standard fireplace, a stone fireplace and no tv
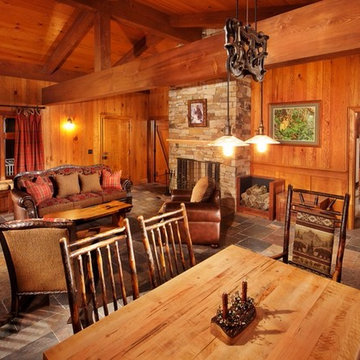
Family/ dining room.
Large mountain style open concept slate floor family room photo in Other with brown walls, a standard fireplace and a stone fireplace
Large mountain style open concept slate floor family room photo in Other with brown walls, a standard fireplace and a stone fireplace

Inspiration for a mid-sized contemporary enclosed slate floor family room remodel in Cincinnati with white walls, a hanging fireplace and a stone fireplace
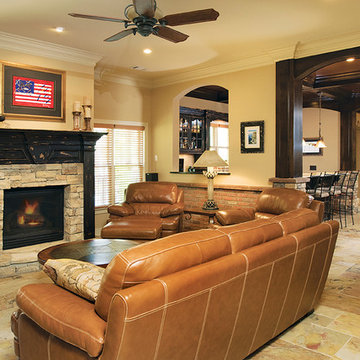
Example of a large mountain style open concept slate floor game room design in Atlanta with beige walls, a standard fireplace, a stone fireplace and no tv
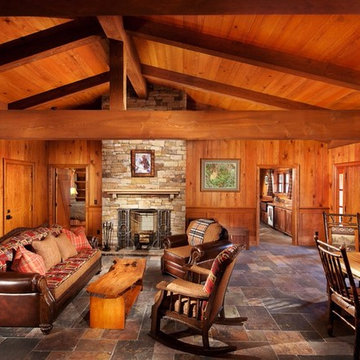
Family/ dining room.
Large mountain style open concept slate floor family room photo in Other with brown walls, a standard fireplace and a stone fireplace
Large mountain style open concept slate floor family room photo in Other with brown walls, a standard fireplace and a stone fireplace
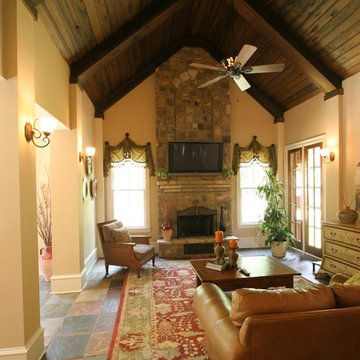
French Country with Porte Cochere. 3 Car detached garage with apartment above.
Large elegant enclosed slate floor family room library photo in Atlanta with beige walls, a standard fireplace, a stone fireplace and a wall-mounted tv
Large elegant enclosed slate floor family room library photo in Atlanta with beige walls, a standard fireplace, a stone fireplace and a wall-mounted tv
Slate Floor Family Room with a Stone Fireplace Ideas
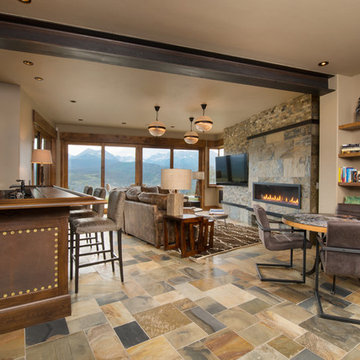
Ric Stovall
Example of a large arts and crafts open concept slate floor and multicolored floor family room design in Denver with a bar, white walls, a ribbon fireplace and a stone fireplace
Example of a large arts and crafts open concept slate floor and multicolored floor family room design in Denver with a bar, white walls, a ribbon fireplace and a stone fireplace
1





