Slate Floor Family Room with Beige Walls Ideas
Refine by:
Budget
Sort by:Popular Today
81 - 100 of 151 photos
Item 1 of 3
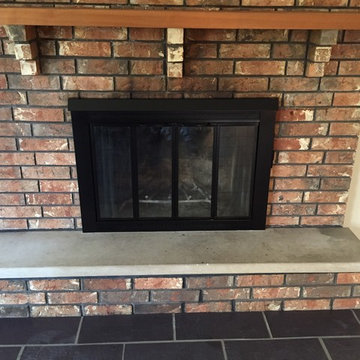
Used a $10 can of Fireproof Black Spraypaint, old Newspaper for a Quick, Inexpensive, DIY Update to an outdated Brass Fireplace
Family room - small transitional slate floor and black floor family room idea in Chicago with beige walls, a standard fireplace and a brick fireplace
Family room - small transitional slate floor and black floor family room idea in Chicago with beige walls, a standard fireplace and a brick fireplace

These clients retained MMI to assist with a full renovation of the 1st floor following the Harvey Flood. With 4 feet of water in their home, we worked tirelessly to put the home back in working order. While Harvey served our city lemons, we took the opportunity to make lemonade. The kitchen was expanded to accommodate seating at the island and a butler's pantry. A lovely free-standing tub replaced the former Jacuzzi drop-in and the shower was enlarged to take advantage of the expansive master bathroom. Finally, the fireplace was extended to the two-story ceiling to accommodate the TV over the mantel. While we were able to salvage much of the existing slate flooring, the overall color scheme was updated to reflect current trends and a desire for a fresh look and feel. As with our other Harvey projects, our proudest moments were seeing the family move back in to their beautifully renovated home.
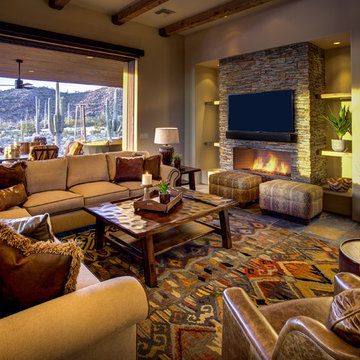
Example of a mid-sized southwest open concept slate floor and gray floor family room design in Phoenix with beige walls, a standard fireplace, a stone fireplace and a wall-mounted tv

FineCraft Contractors, Inc.
Harrison Design
Example of a small minimalist loft-style slate floor, multicolored floor, vaulted ceiling and shiplap wall family room design in DC Metro with a bar, beige walls and a wall-mounted tv
Example of a small minimalist loft-style slate floor, multicolored floor, vaulted ceiling and shiplap wall family room design in DC Metro with a bar, beige walls and a wall-mounted tv
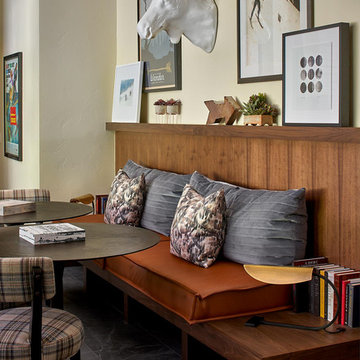
Game/Lounge Area, Whitewater Lane, Photography by David Patterson
Example of a mountain style slate floor and gray floor family room design in Denver with beige walls
Example of a mountain style slate floor and gray floor family room design in Denver with beige walls
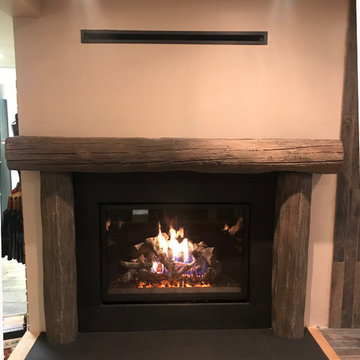
Travis 864 40L CF with Birch Log Set & Blass Glass Refactory and Timber Mantel and Legs. Cool beige paint from Sherman Williams.
Inspiration for a rustic slate floor and black floor family room remodel in Philadelphia with beige walls, a standard fireplace and a concrete fireplace
Inspiration for a rustic slate floor and black floor family room remodel in Philadelphia with beige walls, a standard fireplace and a concrete fireplace
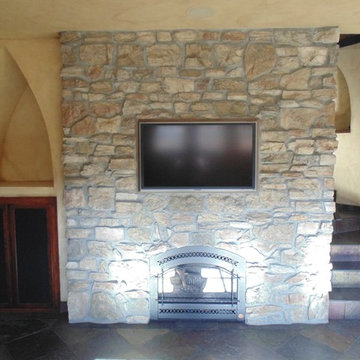
Mother-in-law suite family room with build in flat screen, stone fire place with gas fireplace. Arched shelf with equipement shelving below. Multi-colored slate flooring, fauxed walls.
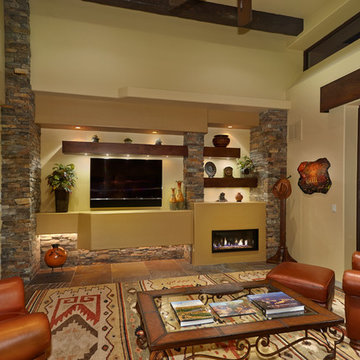
Robin Stancliff
Mid-sized southwest open concept slate floor family room photo in Phoenix with beige walls, a standard fireplace, a metal fireplace and a wall-mounted tv
Mid-sized southwest open concept slate floor family room photo in Phoenix with beige walls, a standard fireplace, a metal fireplace and a wall-mounted tv
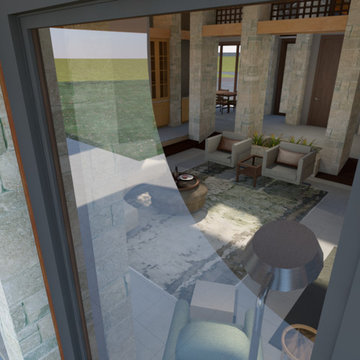
View of Great Room from Foyer and out to Patio.
Inspiration for a large contemporary open concept slate floor and gray floor family room remodel in Chicago with beige walls, a standard fireplace, a stone fireplace and a media wall
Inspiration for a large contemporary open concept slate floor and gray floor family room remodel in Chicago with beige walls, a standard fireplace, a stone fireplace and a media wall
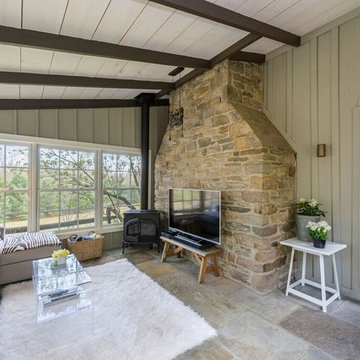
KPN Photo
She wanted a new three season room t read a book or hang out with her dogs.
We Built this new room blue stone heated flooring.
Board and batten walls.
Planking ceiling with beams.
Large open windows and a gas stove.
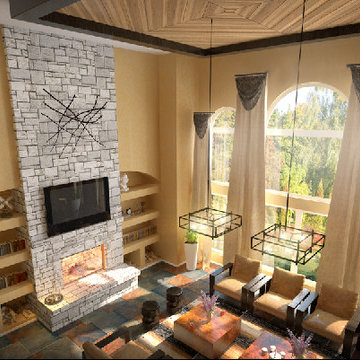
Inspiration for a large contemporary open concept slate floor family room remodel in St Louis with beige walls, a standard fireplace, a stone fireplace and a concealed tv
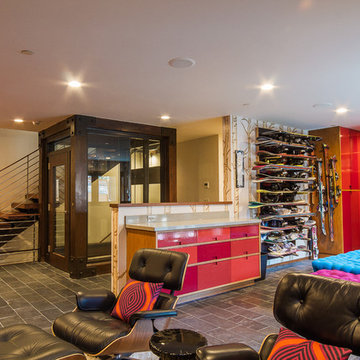
DWL Photography
Inspiration for a mid-sized modern open concept slate floor and gray floor game room remodel in Salt Lake City with a hanging fireplace, a metal fireplace, a wall-mounted tv and beige walls
Inspiration for a mid-sized modern open concept slate floor and gray floor game room remodel in Salt Lake City with a hanging fireplace, a metal fireplace, a wall-mounted tv and beige walls

Lower-level walkout basement is enhanced by the corner stone fireplace, fine oriental rug, Hancock and Moore leather sofa, and Bradington Young reclining chairs. The full kitchen with raised island/bar is open to the room and the large double sliders offer the opportunity for the outside to become a part of the covered loggia and expansive space. Natural slate covers the entire lower level, except for the guest suite, which is carpeted.
Photos taken by Sean Busher [www.seanbusher.com]. Photos owned by Durham Designs & Consulting, LLC.
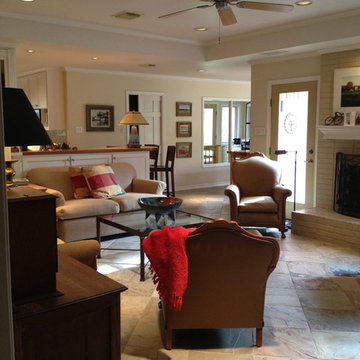
Family Room remodel includes raising ceiling from 8-9' & retexturing with a smooth sheetrock finish to make this older house feel less claustrophobic, extending breakfast room for more space, relocating back door entry from laundry room into back of extended breakfast room. Recessed lighting added, wall between kitchen & family room replaced with a bar top peninsula, brick at fireplace painted, carpet and vinyl replaced first with wood parquet flooring then 20 years later with 16" slate floors on the diagonal, false window with mirror installed opposite patio windows to reflect yard views.
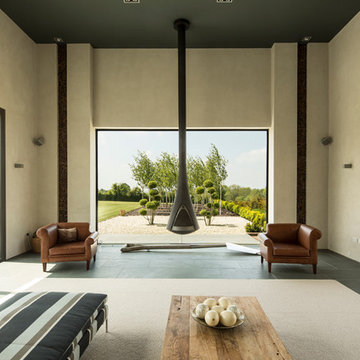
Huge trendy open concept slate floor game room photo in Hampshire with beige walls, a hanging fireplace and no tv
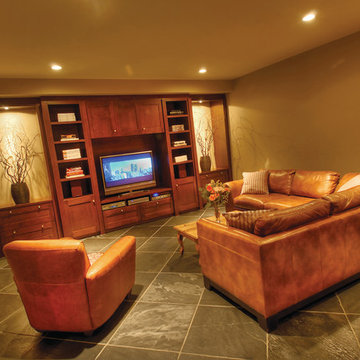
This seminal Post and Beam Timberframe home offers jaw-dropping views of the river valley below. With landscaping kept to native grasses and ponderosa pines, there is more time to play in the kidney-shaped pool, relax in the media room, or espy through the computer controlled telescope and peruse the heavens above!
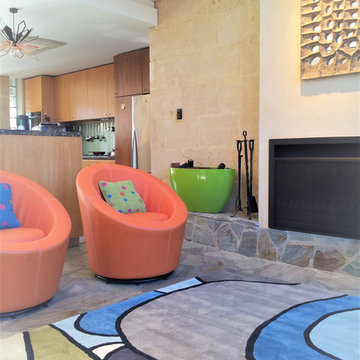
Interior design - despina design
furniture design - despina design
upholsterers- Everest Design
Large minimalist open concept slate floor family room photo in Perth with beige walls, a standard fireplace and a stone fireplace
Large minimalist open concept slate floor family room photo in Perth with beige walls, a standard fireplace and a stone fireplace
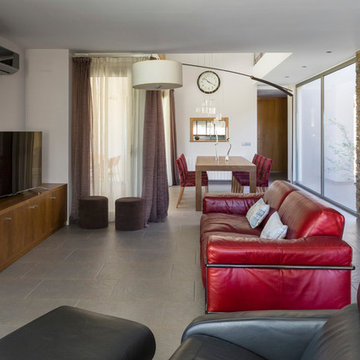
Example of a trendy slate floor and gray floor family room design in Other with beige walls, a wood stove and a metal fireplace
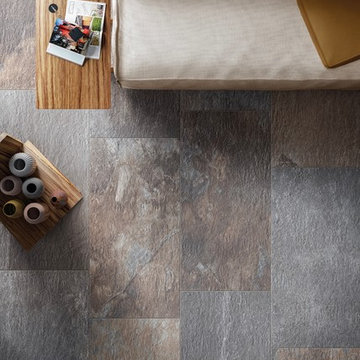
Feinsteinzeug in Buntschieferoptik... in Farbe und Haptik sehr genial. Kommt auf dem Bild allerdings nicht so rüber wie im Original. Schade
Inspiration for a large country loft-style slate floor family room remodel in Stuttgart with beige walls and no tv
Inspiration for a large country loft-style slate floor family room remodel in Stuttgart with beige walls and no tv
Slate Floor Family Room with Beige Walls Ideas
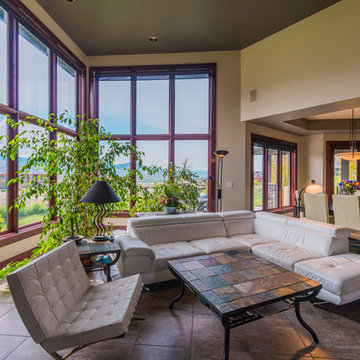
Unique French and English Country architecture offsets the southern views of the city
Family room - craftsman slate floor family room idea in Vancouver with beige walls and a standard fireplace
Family room - craftsman slate floor family room idea in Vancouver with beige walls and a standard fireplace
5





