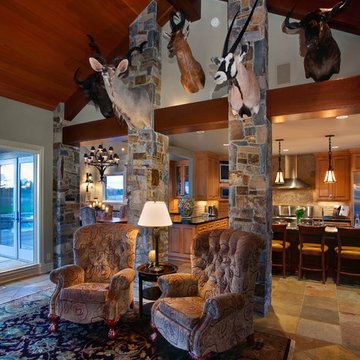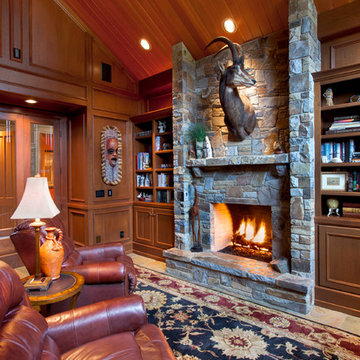Slate Floor Family Room with No TV Ideas
Sort by:Popular Today
1 - 20 of 81 photos

Designed in 1949 by Pietro Belluschi this Northwest style house sits adjacent to a stream in a 2-acre garden. The current owners asked us to design a new wing with a sitting room, master bedroom and bath and to renovate the kitchen. Details and materials from the original design were used throughout the addition. Special foundations were employed at the Master Bedroom to protect a mature Japanese maple. In the Master Bath a private garden court opens the shower and lavatory area to generous outside light.
In 2004 this project received a citation Award from the Portland AIA
Michael Mathers Photography
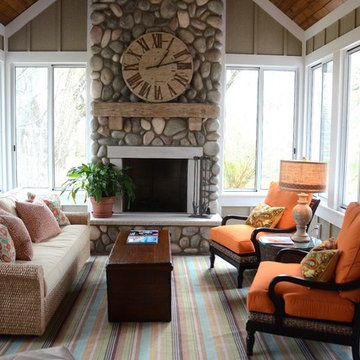
A transitional open-concept house showcasing a comfortable living room with orange sofa chairs, multicolored area rug, a stone fireplace, wooden coffee table, and a cream-colored sofa with colorful throw pillows.
Home located in Douglas, Michigan. Designed by Bayberry Cottage who also serves South Haven, Kalamazoo, Saugatuck, St Joseph, & Holland.
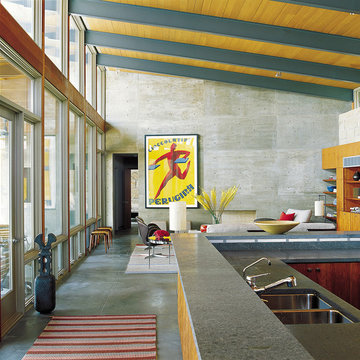
Family room - large contemporary open concept slate floor and gray floor family room idea in Austin with gray walls, no fireplace and no tv
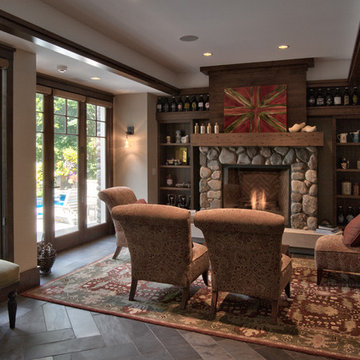
Saari & Forrai
Example of a mid-sized cottage open concept slate floor family room design in Minneapolis with beige walls, a standard fireplace, a stone fireplace and no tv
Example of a mid-sized cottage open concept slate floor family room design in Minneapolis with beige walls, a standard fireplace, a stone fireplace and no tv
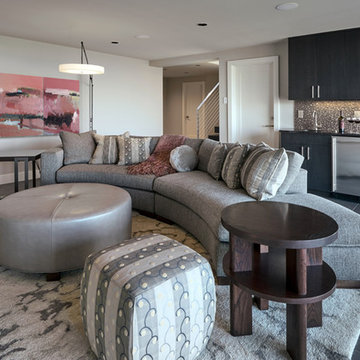
NW Architectural Photography, Dale Lang
Inspiration for a mid-sized contemporary enclosed slate floor family room remodel in Phoenix with gray walls, no fireplace and no tv
Inspiration for a mid-sized contemporary enclosed slate floor family room remodel in Phoenix with gray walls, no fireplace and no tv

Gary Hall
Mid-sized mountain style enclosed slate floor and gray floor family room photo in Burlington with a bar, white walls, a standard fireplace, a stone fireplace and no tv
Mid-sized mountain style enclosed slate floor and gray floor family room photo in Burlington with a bar, white walls, a standard fireplace, a stone fireplace and no tv
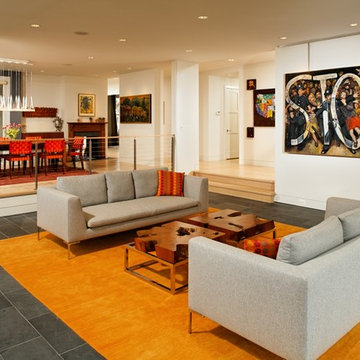
Gregg Hadley
Mid-sized transitional enclosed slate floor and gray floor family room photo in DC Metro with white walls, a standard fireplace, a stone fireplace and no tv
Mid-sized transitional enclosed slate floor and gray floor family room photo in DC Metro with white walls, a standard fireplace, a stone fireplace and no tv
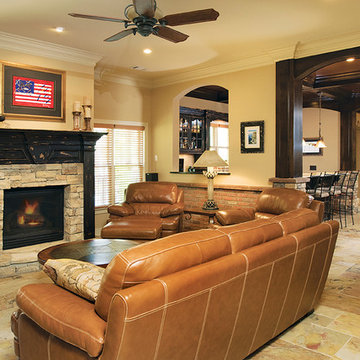
Example of a large mountain style open concept slate floor game room design in Atlanta with beige walls, a standard fireplace, a stone fireplace and no tv

Inspiration for a large craftsman open concept slate floor and multicolored floor family room remodel in Seattle with white walls, a standard fireplace, a concrete fireplace and no tv
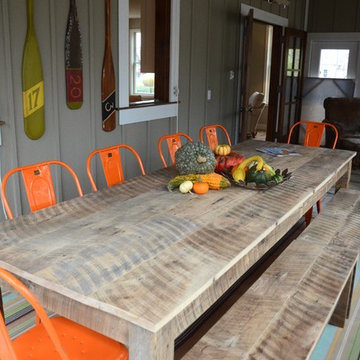
Fantastic, fun new family home in quaint Douglas, Michigan. A transitional open-concept house with an outdoor dining area complete with orange outdoor dining chairs that pair perfectly with the rustic, wooden outdoor table, and fall themed decor.
Home located in Douglas, Michigan. Designed by Bayberry Cottage who also serves South Haven, Kalamazoo, Saugatuck, St Joseph, & Holland.
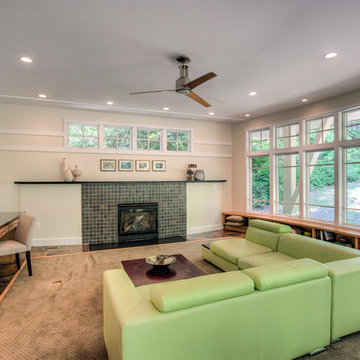
Inspiration for a large contemporary open concept slate floor and multicolored floor family room remodel in DC Metro with beige walls, a standard fireplace, a tile fireplace and no tv
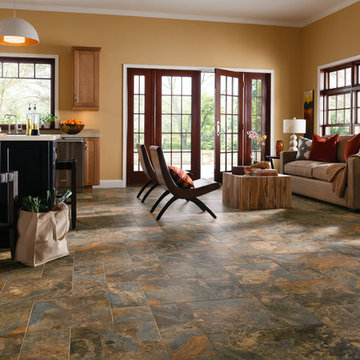
Large elegant open concept slate floor family room photo in Orlando with beige walls, no fireplace and no tv
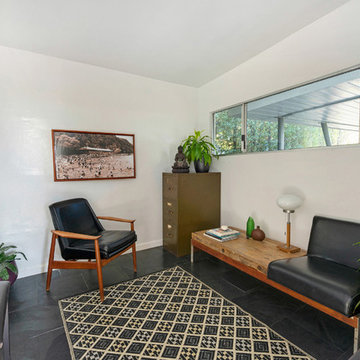
Photos by Michael McNamara, Shooting LA
Example of a mid-sized 1960s enclosed slate floor family room design in Phoenix with a music area, white walls, no fireplace and no tv
Example of a mid-sized 1960s enclosed slate floor family room design in Phoenix with a music area, white walls, no fireplace and no tv
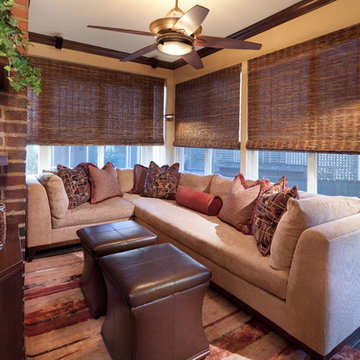
Family room - mid-sized traditional open concept slate floor and gray floor family room idea in DC Metro with beige walls, no fireplace and no tv

Family room - mid-sized transitional slate floor and gray floor family room idea in San Francisco with gray walls, a ribbon fireplace, a stone fireplace and no tv
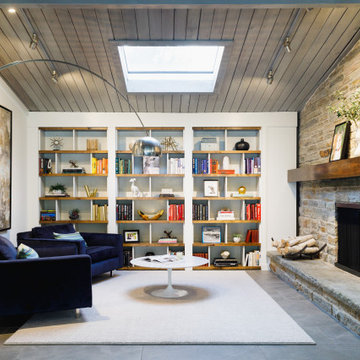
Mid-sized transitional open concept slate floor and gray floor family room photo in Baltimore with white walls, a standard fireplace, a stone fireplace and no tv
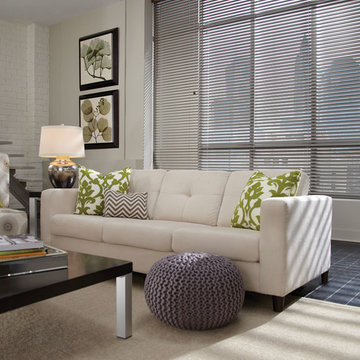
Inspiration for a large contemporary open concept slate floor family room remodel in Other with beige walls, no fireplace and no tv

Small arts and crafts open concept slate floor family room library photo in DC Metro with green walls, a standard fireplace, a tile fireplace and no tv
Slate Floor Family Room with No TV Ideas
1






