Kitchen Photos
Refine by:
Budget
Sort by:Popular Today
21 - 40 of 998 photos
Item 1 of 3

Trent Bell
Example of a small mountain style galley slate floor and gray floor open concept kitchen design in Portland Maine with a double-bowl sink, light wood cabinets, granite countertops, wood backsplash, stainless steel appliances and no island
Example of a small mountain style galley slate floor and gray floor open concept kitchen design in Portland Maine with a double-bowl sink, light wood cabinets, granite countertops, wood backsplash, stainless steel appliances and no island
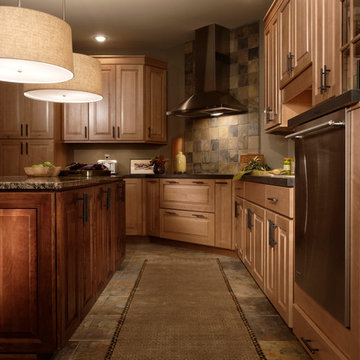
6 square cabinets combine to make a comfortable, relaxed kitchen
Kitchen - mid-sized traditional l-shaped slate floor kitchen idea in Seattle with a double-bowl sink, raised-panel cabinets, light wood cabinets, granite countertops, multicolored backsplash, stone tile backsplash, stainless steel appliances and an island
Kitchen - mid-sized traditional l-shaped slate floor kitchen idea in Seattle with a double-bowl sink, raised-panel cabinets, light wood cabinets, granite countertops, multicolored backsplash, stone tile backsplash, stainless steel appliances and an island
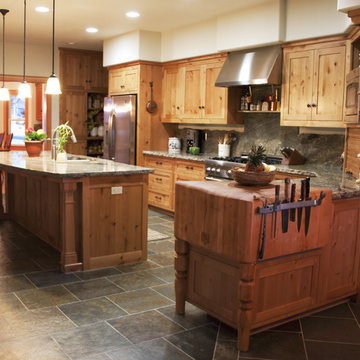
Eat-in kitchen - mid-sized craftsman l-shaped slate floor eat-in kitchen idea in Sacramento with a double-bowl sink, shaker cabinets, light wood cabinets, granite countertops, stone slab backsplash, stainless steel appliances and an island
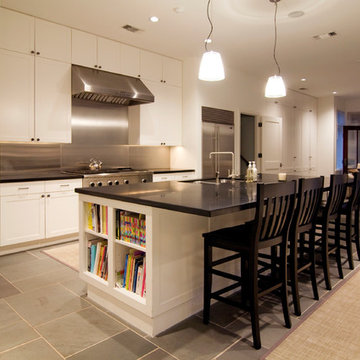
Inspiration for a large modern galley slate floor and gray floor eat-in kitchen remodel in Houston with a double-bowl sink, recessed-panel cabinets, white cabinets, metallic backsplash, metal backsplash, stainless steel appliances, an island and soapstone countertops
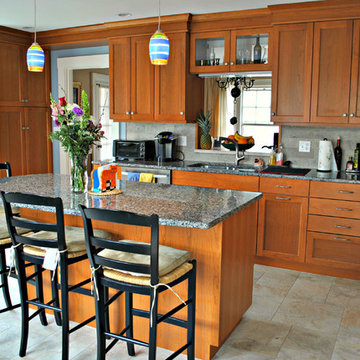
Baumgart Creative Media
Mid-sized eclectic l-shaped slate floor and gray floor eat-in kitchen photo in Boston with a double-bowl sink, shaker cabinets, medium tone wood cabinets, granite countertops, gray backsplash, stone tile backsplash, stainless steel appliances and an island
Mid-sized eclectic l-shaped slate floor and gray floor eat-in kitchen photo in Boston with a double-bowl sink, shaker cabinets, medium tone wood cabinets, granite countertops, gray backsplash, stone tile backsplash, stainless steel appliances and an island

digitalmagic productions
Eat-in kitchen - rustic l-shaped slate floor eat-in kitchen idea in Denver with a double-bowl sink, recessed-panel cabinets, light wood cabinets, granite countertops, green backsplash, stone tile backsplash, stainless steel appliances and an island
Eat-in kitchen - rustic l-shaped slate floor eat-in kitchen idea in Denver with a double-bowl sink, recessed-panel cabinets, light wood cabinets, granite countertops, green backsplash, stone tile backsplash, stainless steel appliances and an island

Mid-sized minimalist u-shaped slate floor and gray floor eat-in kitchen photo in Philadelphia with a double-bowl sink, flat-panel cabinets, light wood cabinets, quartz countertops, beige backsplash, ceramic backsplash, stainless steel appliances and a peninsula

This kitchen remodel involved the demolition of several intervening rooms to create a large kitchen/family room that now connects directly to the backyard and the pool area. The new raised roof and clerestory help to bring light into the heart of the house and provides views to the surrounding treetops. The kitchen cabinets are by Italian manufacturer Scavolini. The floor is slate, the countertops are granite, and the ceiling is bamboo.
Design Team: Tracy Stone, Donatella Cusma', Sherry Cefali
Engineer: Dave Cefali
Photo by: Lawrence Anderson
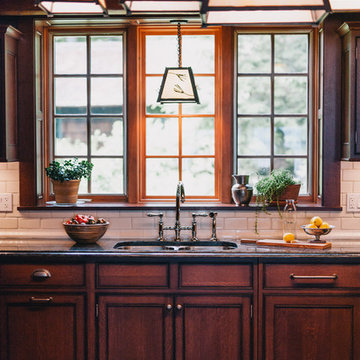
PJN Photography
Large mountain style u-shaped slate floor eat-in kitchen photo in Boston with no island, beaded inset cabinets, dark wood cabinets, granite countertops, white backsplash, subway tile backsplash, stainless steel appliances and a double-bowl sink
Large mountain style u-shaped slate floor eat-in kitchen photo in Boston with no island, beaded inset cabinets, dark wood cabinets, granite countertops, white backsplash, subway tile backsplash, stainless steel appliances and a double-bowl sink
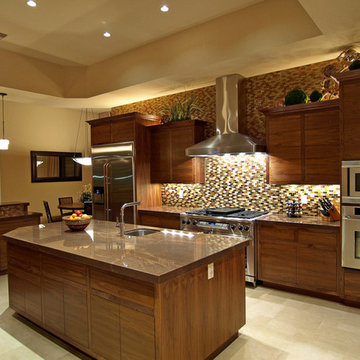
Example of a large classic u-shaped slate floor eat-in kitchen design in Las Vegas with a double-bowl sink, flat-panel cabinets, medium tone wood cabinets, granite countertops, multicolored backsplash, stone tile backsplash, stainless steel appliances and an island
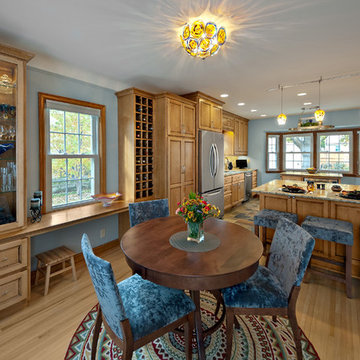
Removing a wall between a small kitchen and dining room allowed for a large kitchen renovation. The slate floor, mosaic tile, granite countertops and LED lighting all make this room glow. The new layout, including a peninsula and custom cabinets, increase the room’s functionality and use of space. The homeowner’s custom glass art chandelier and pendants were the inspiration for the color scheme.
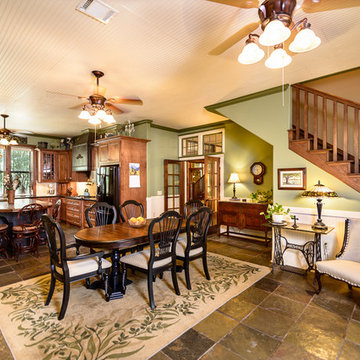
Robert Brayton, CPP
Inspiration for a huge timeless u-shaped slate floor eat-in kitchen remodel in Houston with shaker cabinets, medium tone wood cabinets, granite countertops, an island, black appliances, white backsplash and a double-bowl sink
Inspiration for a huge timeless u-shaped slate floor eat-in kitchen remodel in Houston with shaker cabinets, medium tone wood cabinets, granite countertops, an island, black appliances, white backsplash and a double-bowl sink
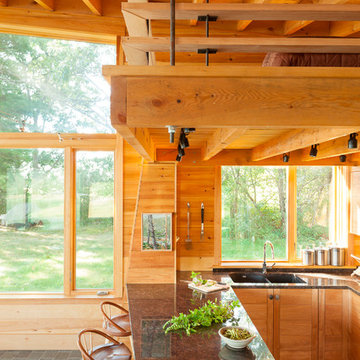
Trent Bell
Inspiration for a small rustic galley slate floor and gray floor open concept kitchen remodel in Portland Maine with a double-bowl sink, light wood cabinets, granite countertops, wood backsplash, stainless steel appliances and no island
Inspiration for a small rustic galley slate floor and gray floor open concept kitchen remodel in Portland Maine with a double-bowl sink, light wood cabinets, granite countertops, wood backsplash, stainless steel appliances and no island
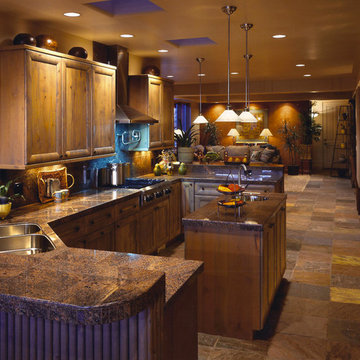
Inspiration for a large timeless u-shaped slate floor eat-in kitchen remodel in Las Vegas with an island, a double-bowl sink, recessed-panel cabinets, medium tone wood cabinets, granite countertops, black backsplash, stone tile backsplash and stainless steel appliances
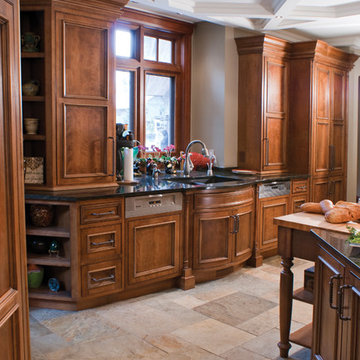
Inspiration for a mid-sized timeless galley slate floor enclosed kitchen remodel in Detroit with a double-bowl sink, black backsplash, stone slab backsplash, paneled appliances, beaded inset cabinets and dark wood cabinets
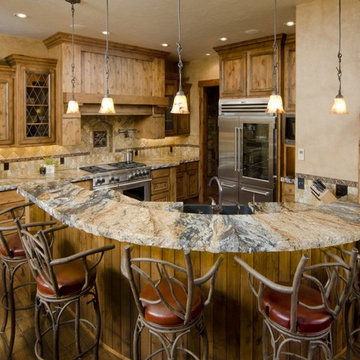
Example of a farmhouse l-shaped slate floor and multicolored floor eat-in kitchen design in Boise with a double-bowl sink, shaker cabinets, light wood cabinets, granite countertops, white backsplash, stone slab backsplash, stainless steel appliances and an island

Enclosed kitchen - mid-sized 1950s galley slate floor and blue floor enclosed kitchen idea in Chicago with a double-bowl sink, flat-panel cabinets, medium tone wood cabinets, quartz countertops, beige backsplash, subway tile backsplash, stainless steel appliances and no island
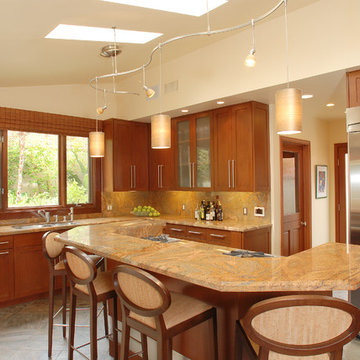
Inspiration for a transitional slate floor and multicolored floor kitchen remodel in Los Angeles with a double-bowl sink, shaker cabinets, medium tone wood cabinets, granite countertops, stainless steel appliances, orange backsplash and stone slab backsplash
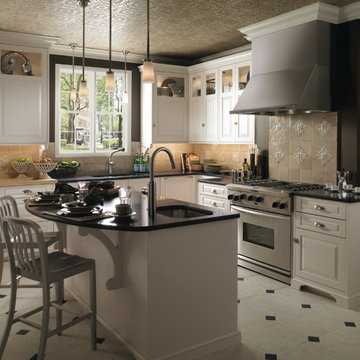
This kitchen features a traditional design with custom-made Wood-Mode cabinetry wich allows the owner to display some precious items.
Inspiration for a mid-sized timeless l-shaped slate floor eat-in kitchen remodel in Houston with a double-bowl sink, raised-panel cabinets, white cabinets, quartzite countertops, beige backsplash, ceramic backsplash, stainless steel appliances and an island
Inspiration for a mid-sized timeless l-shaped slate floor eat-in kitchen remodel in Houston with a double-bowl sink, raised-panel cabinets, white cabinets, quartzite countertops, beige backsplash, ceramic backsplash, stainless steel appliances and an island
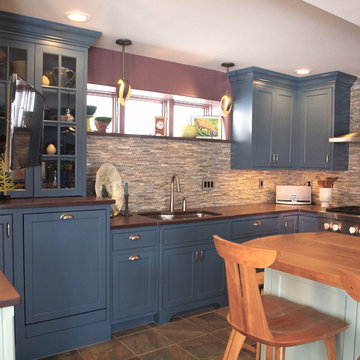
RS Designs
Example of a large transitional u-shaped slate floor and beige floor enclosed kitchen design in Burlington with a double-bowl sink, shaker cabinets, blue cabinets, granite countertops, multicolored backsplash, matchstick tile backsplash, paneled appliances, an island and brown countertops
Example of a large transitional u-shaped slate floor and beige floor enclosed kitchen design in Burlington with a double-bowl sink, shaker cabinets, blue cabinets, granite countertops, multicolored backsplash, matchstick tile backsplash, paneled appliances, an island and brown countertops
2





