Slate Floor Kitchen with Two Islands Ideas
Refine by:
Budget
Sort by:Popular Today
141 - 160 of 317 photos
Item 1 of 3
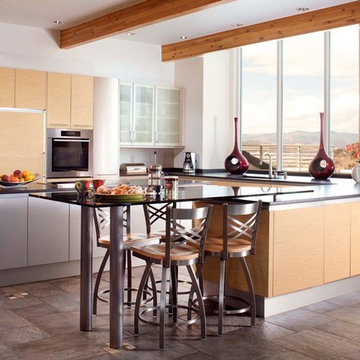
Photos by: Emily Minton Redfield Photography
Inspiration for a huge contemporary u-shaped slate floor and multicolored floor eat-in kitchen remodel in Denver with flat-panel cabinets, light wood cabinets, paneled appliances, an undermount sink and two islands
Inspiration for a huge contemporary u-shaped slate floor and multicolored floor eat-in kitchen remodel in Denver with flat-panel cabinets, light wood cabinets, paneled appliances, an undermount sink and two islands
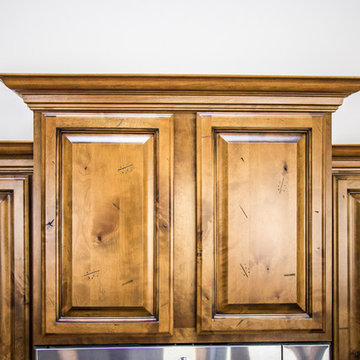
Large mountain style u-shaped slate floor eat-in kitchen photo in Phoenix with an undermount sink, raised-panel cabinets, brown cabinets, granite countertops, beige backsplash, stone tile backsplash, stainless steel appliances and two islands
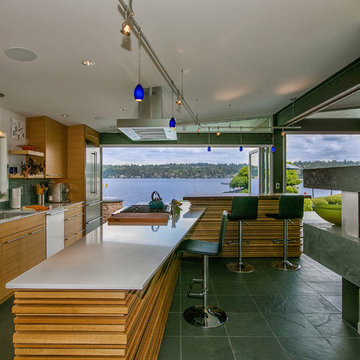
Paul Gjording
Mid-sized trendy l-shaped slate floor kitchen photo in Seattle with a single-bowl sink, flat-panel cabinets, light wood cabinets, quartzite countertops, green backsplash, glass tile backsplash, stainless steel appliances and two islands
Mid-sized trendy l-shaped slate floor kitchen photo in Seattle with a single-bowl sink, flat-panel cabinets, light wood cabinets, quartzite countertops, green backsplash, glass tile backsplash, stainless steel appliances and two islands
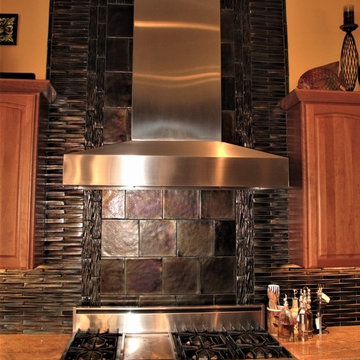
This kitchen was reconfigured a few years after it was originally installed when owner realized how much he missed cooking and how much he needed a well thought out cooking center. Cabinets were relocated and reworked to get affect seen here. Existing granite tops were reused and cut to fit. All the Oceanside tile work is new.

Open concept kitchen - huge rustic l-shaped slate floor and gray floor open concept kitchen idea in Other with medium tone wood cabinets, granite countertops, stainless steel appliances, two islands, white countertops, an undermount sink, recessed-panel cabinets, white backsplash and stone slab backsplash
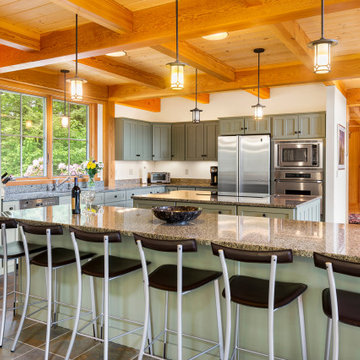
Inspiration for a large craftsman l-shaped slate floor, gray floor and exposed beam open concept kitchen remodel in Other with an undermount sink, shaker cabinets, green cabinets, granite countertops, stainless steel appliances and two islands
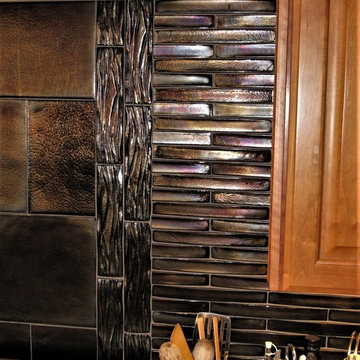
This kitchen was reconfigured a few years after it was originally installed when owner realized how much he missed cooking and how much he needed a well thought out cooking center. Cabinets were relocated and reworked to get affect seen here. Existing granite tops were reused and cut to fit. All the Oceanside tile work is new.

Steven Paul Whitsitt
Inspiration for a mid-sized timeless u-shaped slate floor and multicolored floor eat-in kitchen remodel in Denver with two islands, an undermount sink, raised-panel cabinets, medium tone wood cabinets, granite countertops, multicolored backsplash, stone tile backsplash, black appliances and gray countertops
Inspiration for a mid-sized timeless u-shaped slate floor and multicolored floor eat-in kitchen remodel in Denver with two islands, an undermount sink, raised-panel cabinets, medium tone wood cabinets, granite countertops, multicolored backsplash, stone tile backsplash, black appliances and gray countertops
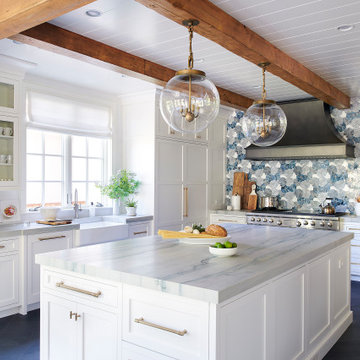
Inspiration for a large slate floor, gray floor and exposed beam enclosed kitchen remodel in Philadelphia with a farmhouse sink, recessed-panel cabinets, white cabinets, quartzite countertops, blue backsplash, glass tile backsplash, paneled appliances, two islands and blue countertops
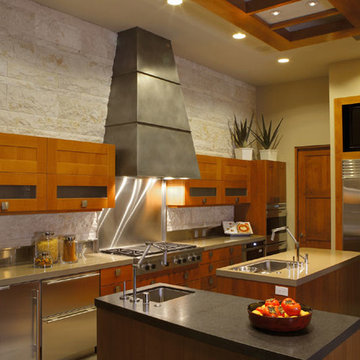
Example of a minimalist l-shaped slate floor open concept kitchen design in Orange County with an undermount sink, recessed-panel cabinets, medium tone wood cabinets, solid surface countertops, beige backsplash, stone tile backsplash, stainless steel appliances and two islands
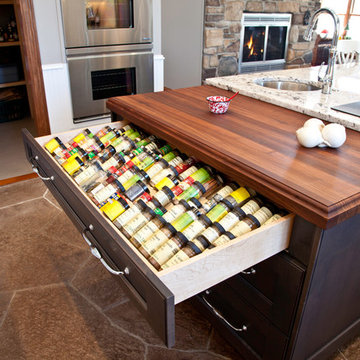
Inspiration for a large transitional u-shaped slate floor and brown floor kitchen pantry remodel in Other with a farmhouse sink, shaker cabinets, white cabinets, granite countertops, yellow backsplash, subway tile backsplash, stainless steel appliances and two islands
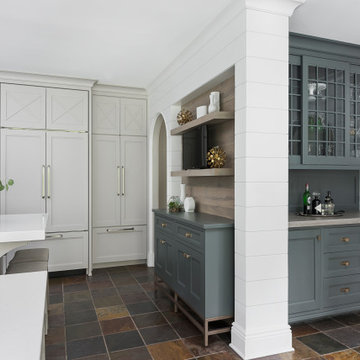
Hinsdale, IL kitchen renovation by Charles Vincent George Architects
Example of a transitional slate floor and brown floor eat-in kitchen design in Chicago with a farmhouse sink, glass-front cabinets, gray cabinets, quartz countertops, gray backsplash, wood backsplash, stainless steel appliances, two islands and white countertops
Example of a transitional slate floor and brown floor eat-in kitchen design in Chicago with a farmhouse sink, glass-front cabinets, gray cabinets, quartz countertops, gray backsplash, wood backsplash, stainless steel appliances, two islands and white countertops
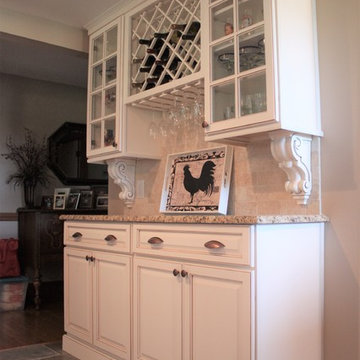
Erin Fretz
Example of a mid-sized country u-shaped slate floor kitchen pantry design with a farmhouse sink, raised-panel cabinets, white cabinets, granite countertops, beige backsplash, stone tile backsplash and two islands
Example of a mid-sized country u-shaped slate floor kitchen pantry design with a farmhouse sink, raised-panel cabinets, white cabinets, granite countertops, beige backsplash, stone tile backsplash and two islands
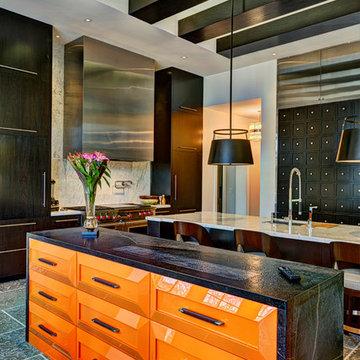
Robert Merhaut
Inspiration for a large modern u-shaped slate floor and gray floor open concept kitchen remodel in Miami with an undermount sink, flat-panel cabinets, black cabinets, onyx countertops, white backsplash, stone slab backsplash, stainless steel appliances and two islands
Inspiration for a large modern u-shaped slate floor and gray floor open concept kitchen remodel in Miami with an undermount sink, flat-panel cabinets, black cabinets, onyx countertops, white backsplash, stone slab backsplash, stainless steel appliances and two islands
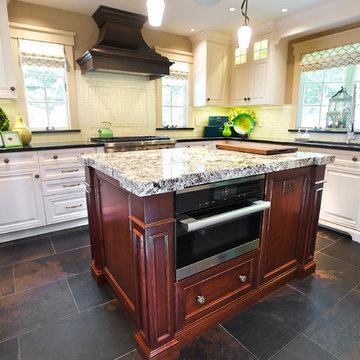
J Ferrara
Eat-in kitchen - large traditional u-shaped slate floor and brown floor eat-in kitchen idea in Las Vegas with an undermount sink, beaded inset cabinets, white cabinets, quartzite countertops, white backsplash, glass tile backsplash, stainless steel appliances and two islands
Eat-in kitchen - large traditional u-shaped slate floor and brown floor eat-in kitchen idea in Las Vegas with an undermount sink, beaded inset cabinets, white cabinets, quartzite countertops, white backsplash, glass tile backsplash, stainless steel appliances and two islands
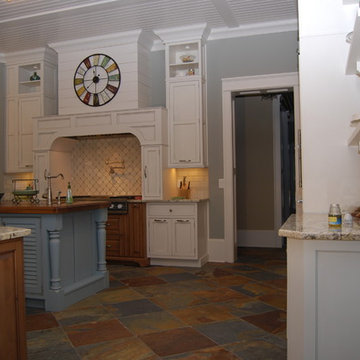
Open shelving mounted on brackets add the special touch wanted by the client at the bake center. A large warming drawer under the counter keeps food warm while waiting on family to gather.
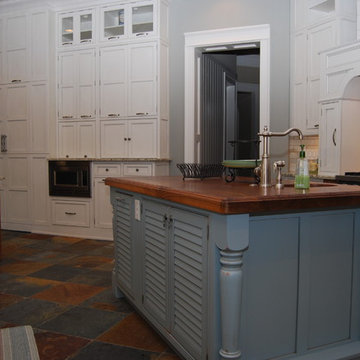
Blue was the focal point for the kitchen. This prep island housed a sink for easy water access while cooking on the 48" cooktop. The wall at the microwave gave the family a snack and beverage area to use while not interfering with food prep. Pocket doors provide space on the countertop above microwave for quick food prep
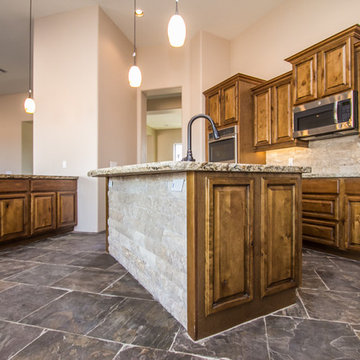
Large mountain style u-shaped slate floor eat-in kitchen photo in Phoenix with an undermount sink, raised-panel cabinets, brown cabinets, granite countertops, beige backsplash, stone tile backsplash, stainless steel appliances and two islands

Our clients appreciation for the outdoors and what we have created for him and his family is expressed in his smile! On a couple occasions we have had the opportunity to enjoy the bar and fire feature with our client!
Slate Floor Kitchen with Two Islands Ideas
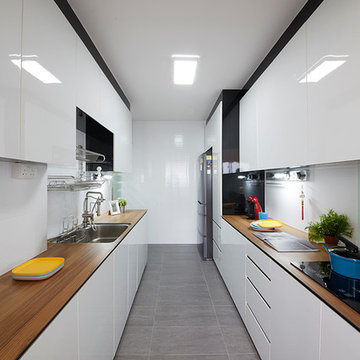
Inspiration for a mid-sized modern galley slate floor kitchen pantry remodel in Singapore with flat-panel cabinets, white cabinets, wood countertops, white backsplash and two islands
8





