Slate Floor Kitchen with Two Islands Ideas
Sort by:Popular Today
101 - 120 of 317 photos
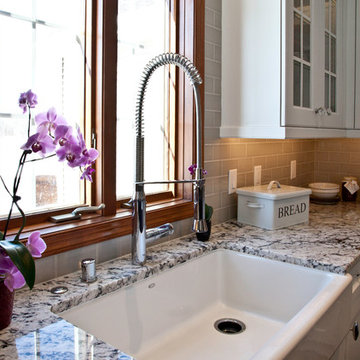
Example of a large transitional u-shaped slate floor and brown floor open concept kitchen design in Other with a farmhouse sink, shaker cabinets, white cabinets, granite countertops, yellow backsplash, subway tile backsplash, stainless steel appliances and two islands
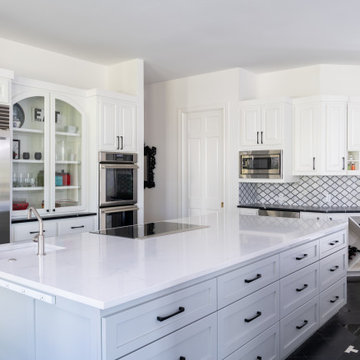
Our kitchen received a partial makeover. Demoing the existing awkward center island and rebuilding, removing bank of upper cabinets, new countertops and backsplash along with some appliances.
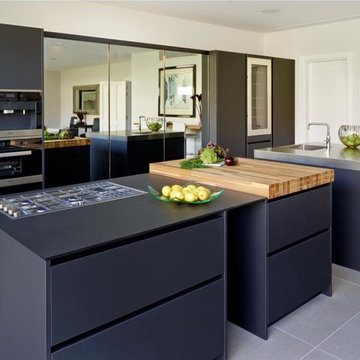
One way to add contrast to your kitchen involves adding a different material to the space. Spekva creates a perfect focal piece with this custom butcher block. It breaks up the gray, smooth surfaces of the kitchen.
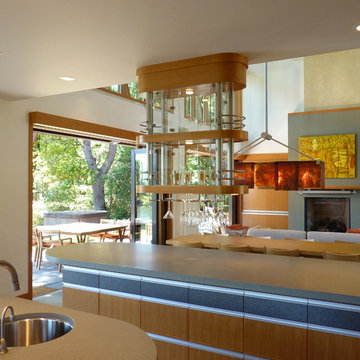
From kit toward DR/LR
Kitchen - contemporary slate floor and multicolored floor kitchen idea in Seattle with flat-panel cabinets, medium tone wood cabinets, solid surface countertops, multicolored backsplash, paneled appliances, two islands and multicolored countertops
Kitchen - contemporary slate floor and multicolored floor kitchen idea in Seattle with flat-panel cabinets, medium tone wood cabinets, solid surface countertops, multicolored backsplash, paneled appliances, two islands and multicolored countertops
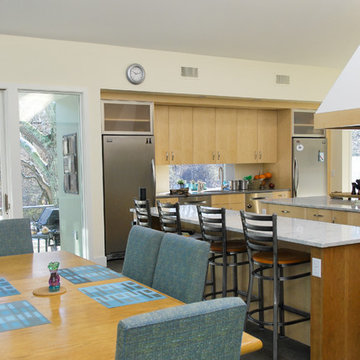
Eat-in kitchen - huge contemporary u-shaped slate floor eat-in kitchen idea in Boston with a single-bowl sink, flat-panel cabinets, yellow cabinets, quartz countertops, stainless steel appliances and two islands
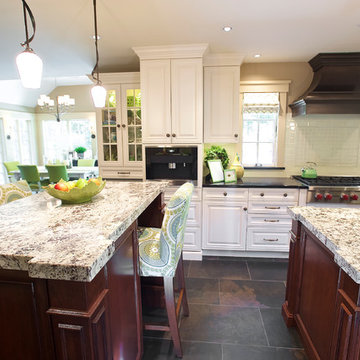
Example of a classic slate floor eat-in kitchen design in New York with granite countertops, green backsplash, two islands, raised-panel cabinets, medium tone wood cabinets, glass tile backsplash and stainless steel appliances
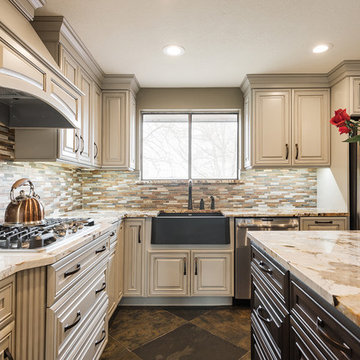
Photo: Lucy Call
Example of a large classic galley slate floor eat-in kitchen design in Salt Lake City with a farmhouse sink, raised-panel cabinets, beige cabinets, granite countertops, brown backsplash, ceramic backsplash, stainless steel appliances and two islands
Example of a large classic galley slate floor eat-in kitchen design in Salt Lake City with a farmhouse sink, raised-panel cabinets, beige cabinets, granite countertops, brown backsplash, ceramic backsplash, stainless steel appliances and two islands
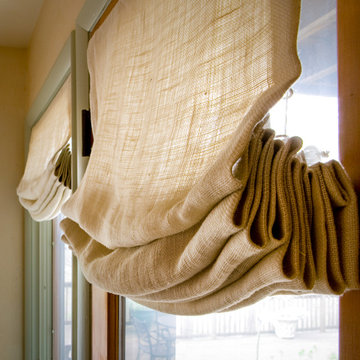
Relaxed French Provencal overtones layered into a traditional look.
Enclosed kitchen - mid-sized traditional single-wall slate floor enclosed kitchen idea in Nashville with shaker cabinets, green cabinets, red backsplash, mosaic tile backsplash, stainless steel appliances and two islands
Enclosed kitchen - mid-sized traditional single-wall slate floor enclosed kitchen idea in Nashville with shaker cabinets, green cabinets, red backsplash, mosaic tile backsplash, stainless steel appliances and two islands
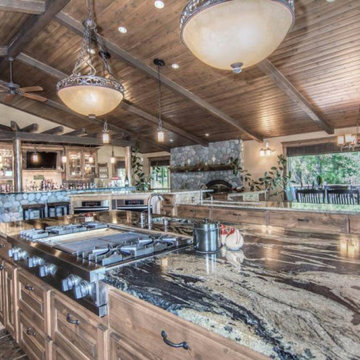
Granite countertops with professional-grade stainless steel appliances. Slate Floors. Custom Cabinetry.
Huge mountain style l-shaped slate floor and multicolored floor eat-in kitchen photo in Other with raised-panel cabinets, medium tone wood cabinets, granite countertops, multicolored backsplash, two islands, multicolored countertops, slate backsplash, stainless steel appliances and an undermount sink
Huge mountain style l-shaped slate floor and multicolored floor eat-in kitchen photo in Other with raised-panel cabinets, medium tone wood cabinets, granite countertops, multicolored backsplash, two islands, multicolored countertops, slate backsplash, stainless steel appliances and an undermount sink
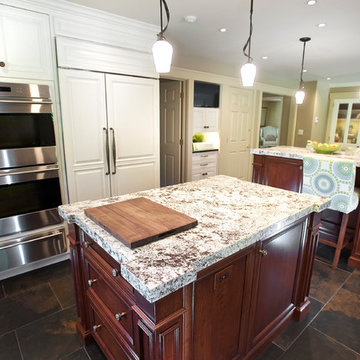
J Ferrara
Eat-in kitchen - large traditional u-shaped slate floor and brown floor eat-in kitchen idea in Las Vegas with an undermount sink, beaded inset cabinets, white cabinets, quartzite countertops, white backsplash, glass tile backsplash, stainless steel appliances and two islands
Eat-in kitchen - large traditional u-shaped slate floor and brown floor eat-in kitchen idea in Las Vegas with an undermount sink, beaded inset cabinets, white cabinets, quartzite countertops, white backsplash, glass tile backsplash, stainless steel appliances and two islands
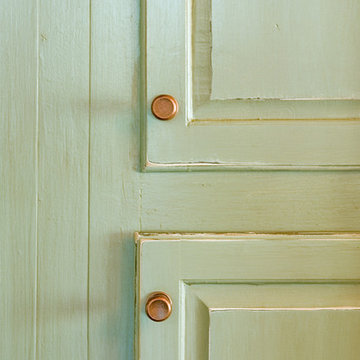
Relaxed French Provencal overtones layered into a traditional look.
Enclosed kitchen - mid-sized traditional single-wall slate floor enclosed kitchen idea in Nashville with shaker cabinets, green cabinets, red backsplash, mosaic tile backsplash, stainless steel appliances and two islands
Enclosed kitchen - mid-sized traditional single-wall slate floor enclosed kitchen idea in Nashville with shaker cabinets, green cabinets, red backsplash, mosaic tile backsplash, stainless steel appliances and two islands
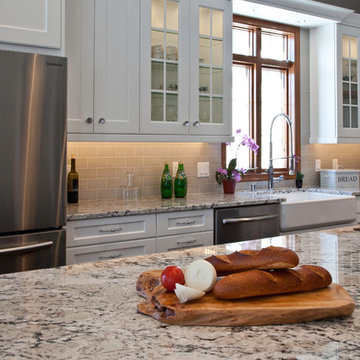
Inspiration for a large transitional u-shaped slate floor and brown floor open concept kitchen remodel in Other with a farmhouse sink, shaker cabinets, white cabinets, granite countertops, yellow backsplash, subway tile backsplash, stainless steel appliances and two islands
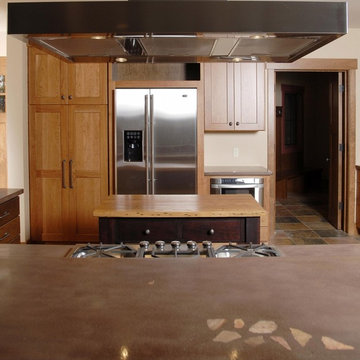
The Craftsman started with moving the existing historic log cabin located on the property and turning it into the detached garage. The main house spares no detail. This home focuses on craftsmanship as well as sustainability. Again we combined passive orientation with super insulation, PV Solar, high efficiency heat and the reduction of construction waste.
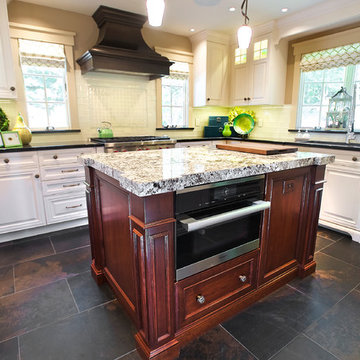
Kitchen - traditional slate floor kitchen idea in New York with granite countertops, green backsplash and two islands
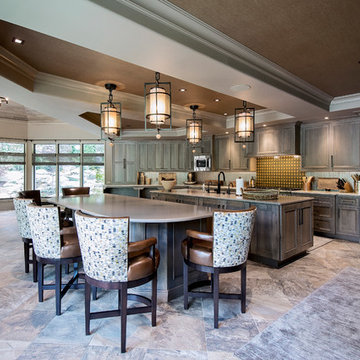
Tuscan slate floor kitchen photo in Philadelphia with gray cabinets, stainless steel appliances and two islands
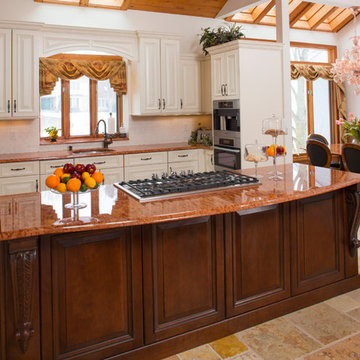
The skylights in this kitchen bring more light and openness to this formal area.
Inspiration for a large contemporary slate floor eat-in kitchen remodel in Bridgeport with a single-bowl sink, raised-panel cabinets, white cabinets, marble countertops, white backsplash, porcelain backsplash, stainless steel appliances and two islands
Inspiration for a large contemporary slate floor eat-in kitchen remodel in Bridgeport with a single-bowl sink, raised-panel cabinets, white cabinets, marble countertops, white backsplash, porcelain backsplash, stainless steel appliances and two islands
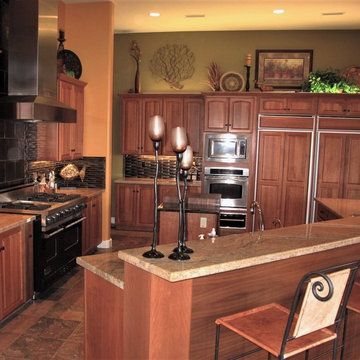
This kitchen was reconfigured a few years after it was originally installed when owner realized how much he missed cooking and how much he needed a well thought out cooking center. Cabinets were relocated and reworked to get affect seen here. Existing granite tops were reused and cut to fit. All the Oceanside tile work is new.
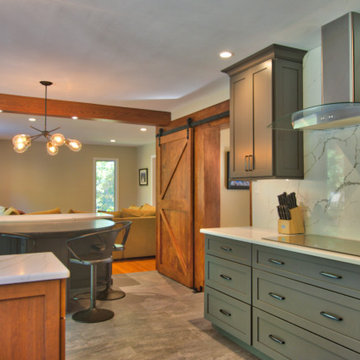
Eat-in kitchen - mid-sized transitional l-shaped slate floor and gray floor eat-in kitchen idea in Philadelphia with a farmhouse sink, shaker cabinets, medium tone wood cabinets, quartzite countertops, white backsplash, stone slab backsplash, stainless steel appliances, two islands and white countertops
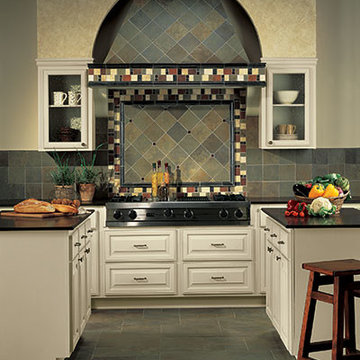
Example of a mid-sized classic single-wall slate floor and gray floor enclosed kitchen design in New York with raised-panel cabinets, white cabinets, soapstone countertops, gray backsplash, slate backsplash, stainless steel appliances, two islands and black countertops
Slate Floor Kitchen with Two Islands Ideas
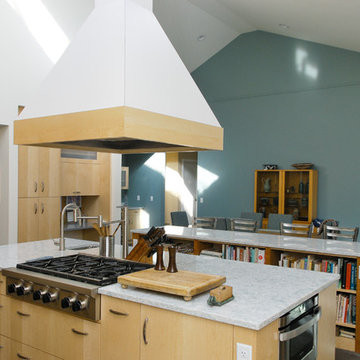
Inspiration for a huge contemporary u-shaped slate floor eat-in kitchen remodel in Boston with a single-bowl sink, flat-panel cabinets, yellow cabinets, quartz countertops, stainless steel appliances and two islands
6





