Slate Floor Kitchen with Two Islands Ideas
Refine by:
Budget
Sort by:Popular Today
81 - 100 of 317 photos
Item 1 of 3
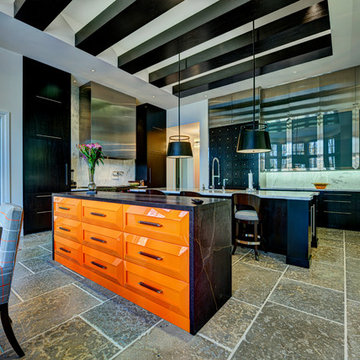
Robert Merhaut
Inspiration for a large contemporary u-shaped slate floor and gray floor eat-in kitchen remodel in Miami with an undermount sink, flat-panel cabinets, dark wood cabinets, marble countertops, white backsplash, stone slab backsplash, paneled appliances and two islands
Inspiration for a large contemporary u-shaped slate floor and gray floor eat-in kitchen remodel in Miami with an undermount sink, flat-panel cabinets, dark wood cabinets, marble countertops, white backsplash, stone slab backsplash, paneled appliances and two islands
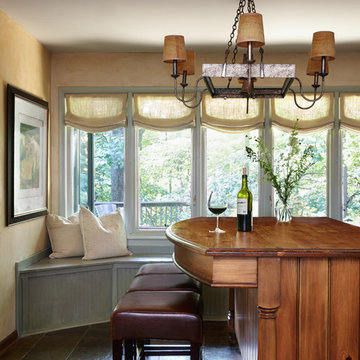
Relaxed French Provencal overtones layered into a traditional look.
Example of a mid-sized classic single-wall slate floor enclosed kitchen design in Nashville with shaker cabinets, green cabinets, red backsplash, mosaic tile backsplash, stainless steel appliances and two islands
Example of a mid-sized classic single-wall slate floor enclosed kitchen design in Nashville with shaker cabinets, green cabinets, red backsplash, mosaic tile backsplash, stainless steel appliances and two islands
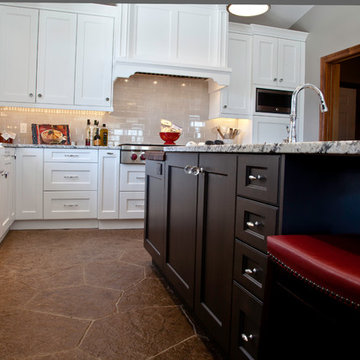
Example of a large transitional u-shaped slate floor and brown floor open concept kitchen design in Other with a farmhouse sink, shaker cabinets, white cabinets, granite countertops, yellow backsplash, subway tile backsplash, stainless steel appliances and two islands
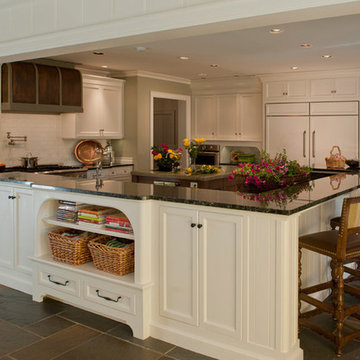
Westbrock Remodel http://www.madewellarchitects.com/
rembrandtcustomtrim.com
#RembrandtCustomTrim
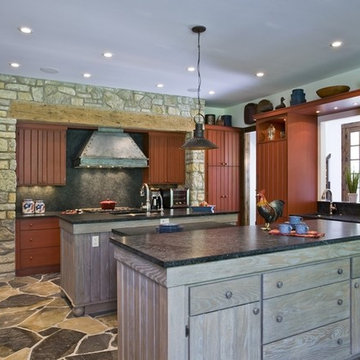
http://www.pickellbuilders.com. Photography by Linda Oyama Bryan. Rustic Kitchen Features two islands, red and rrey stained cabinetry, custom metal hood, soapstone countertops, stone oven surround and reclaimed timber details.
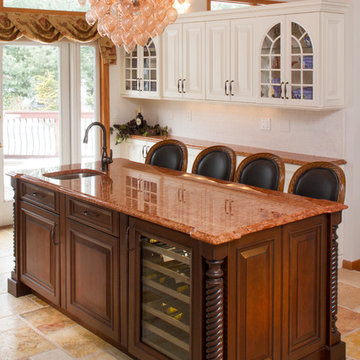
The glass cabinet doors add a nice touch to display your special glass or dishware.
Example of a large trendy slate floor eat-in kitchen design in Bridgeport with a single-bowl sink, raised-panel cabinets, white cabinets, marble countertops, white backsplash, porcelain backsplash, stainless steel appliances and two islands
Example of a large trendy slate floor eat-in kitchen design in Bridgeport with a single-bowl sink, raised-panel cabinets, white cabinets, marble countertops, white backsplash, porcelain backsplash, stainless steel appliances and two islands
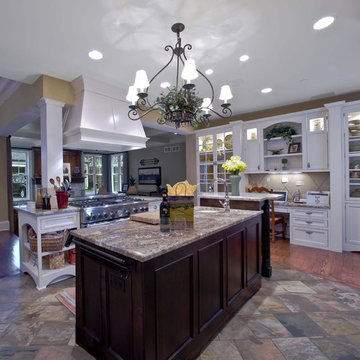
Example of a classic slate floor kitchen design in Chicago with an undermount sink, shaker cabinets, white cabinets, granite countertops, beige backsplash, ceramic backsplash, stainless steel appliances and two islands
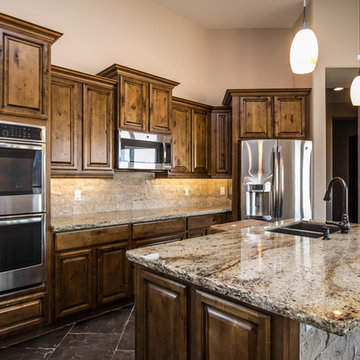
Example of a large mountain style u-shaped slate floor eat-in kitchen design in Phoenix with an undermount sink, raised-panel cabinets, brown cabinets, granite countertops, beige backsplash, stone tile backsplash, stainless steel appliances and two islands
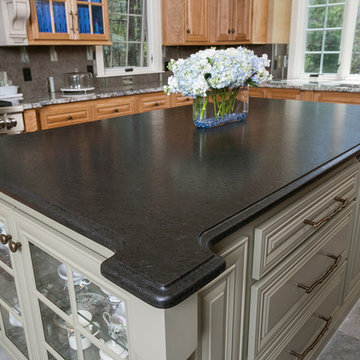
Blue Flowers Granite contertop, Green Cabinets
David Fox
Inspiration for a large contemporary l-shaped slate floor and gray floor enclosed kitchen remodel in Boston with an undermount sink, recessed-panel cabinets, medium tone wood cabinets, granite countertops, gray backsplash, ceramic backsplash, stainless steel appliances and two islands
Inspiration for a large contemporary l-shaped slate floor and gray floor enclosed kitchen remodel in Boston with an undermount sink, recessed-panel cabinets, medium tone wood cabinets, granite countertops, gray backsplash, ceramic backsplash, stainless steel appliances and two islands
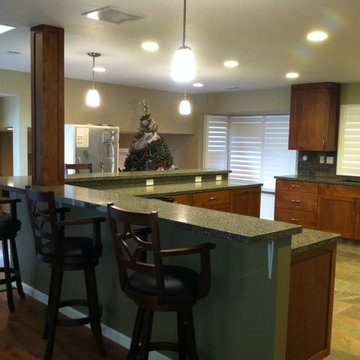
Inspiration for a mid-sized contemporary u-shaped slate floor open concept kitchen remodel in Sacramento with an undermount sink, shaker cabinets, dark wood cabinets, laminate countertops, multicolored backsplash, stone tile backsplash, stainless steel appliances and two islands
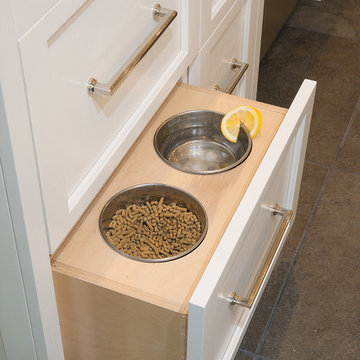
Joe Cotitta
Epic Photography
joecotitta@cox.net:
Large transitional slate floor eat-in kitchen photo in Phoenix with shaker cabinets, white cabinets and two islands
Large transitional slate floor eat-in kitchen photo in Phoenix with shaker cabinets, white cabinets and two islands
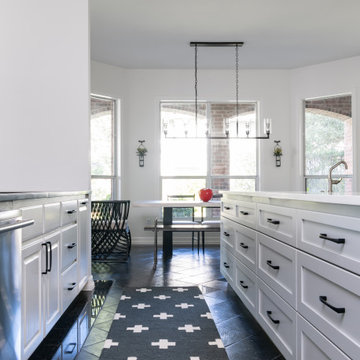
Our kitchen received a partial makeover. Demoing the existing awkward center island and rebuilding, removing bank of upper cabinets, new countertops and backsplash along with some appliances.
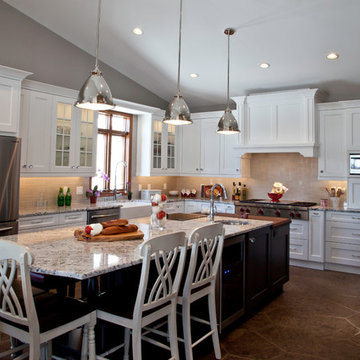
Open concept kitchen - large transitional u-shaped slate floor and brown floor open concept kitchen idea in Other with a farmhouse sink, shaker cabinets, white cabinets, granite countertops, yellow backsplash, subway tile backsplash, stainless steel appliances and two islands
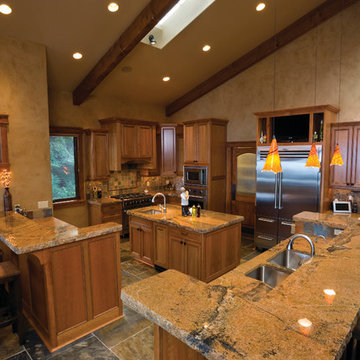
Eat-in kitchen - large transitional slate floor eat-in kitchen idea in Seattle with a double-bowl sink, recessed-panel cabinets, medium tone wood cabinets, granite countertops, beige backsplash, stone tile backsplash, stainless steel appliances and two islands
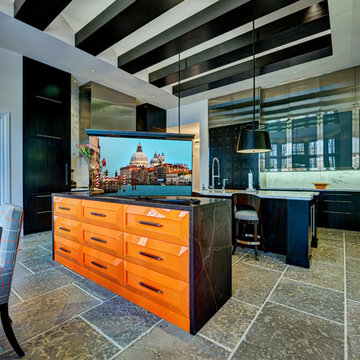
Robert Merhaut
Inspiration for a large contemporary u-shaped slate floor and gray floor eat-in kitchen remodel in Miami with an undermount sink, flat-panel cabinets, dark wood cabinets, marble countertops, white backsplash, stone slab backsplash, paneled appliances and two islands
Inspiration for a large contemporary u-shaped slate floor and gray floor eat-in kitchen remodel in Miami with an undermount sink, flat-panel cabinets, dark wood cabinets, marble countertops, white backsplash, stone slab backsplash, paneled appliances and two islands
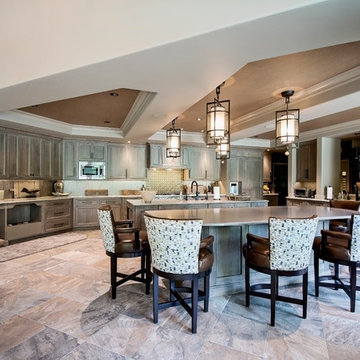
Inspiration for a mediterranean slate floor kitchen remodel in Philadelphia with gray cabinets, stainless steel appliances and two islands
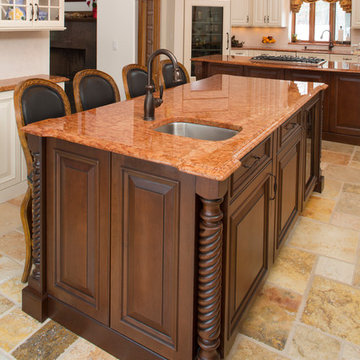
What a unique design feature to have a glass refrigerator door!
Large trendy slate floor eat-in kitchen photo in Bridgeport with a single-bowl sink, raised-panel cabinets, white cabinets, marble countertops, white backsplash, porcelain backsplash, stainless steel appliances and two islands
Large trendy slate floor eat-in kitchen photo in Bridgeport with a single-bowl sink, raised-panel cabinets, white cabinets, marble countertops, white backsplash, porcelain backsplash, stainless steel appliances and two islands
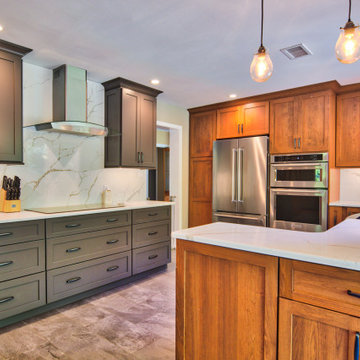
Example of a mid-sized transitional l-shaped slate floor and gray floor eat-in kitchen design in Philadelphia with a farmhouse sink, shaker cabinets, medium tone wood cabinets, quartzite countertops, white backsplash, stone slab backsplash, stainless steel appliances, two islands and white countertops
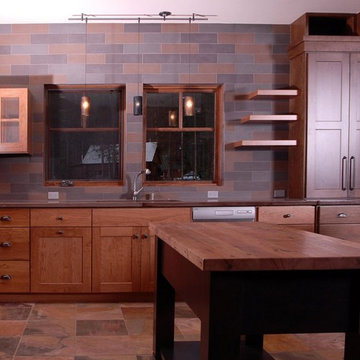
The Craftsman started with moving the existing historic log cabin located on the property and turning it into the detached garage. The main house spares no detail. This home focuses on craftsmanship as well as sustainability. Again we combined passive orientation with super insulation, PV Solar, high efficiency heat and the reduction of construction waste.
Slate Floor Kitchen with Two Islands Ideas
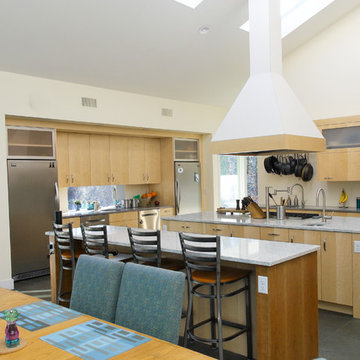
Example of a huge trendy u-shaped slate floor eat-in kitchen design in Boston with a single-bowl sink, flat-panel cabinets, yellow cabinets, quartz countertops, stainless steel appliances and two islands
5





