Slate Floor Powder Room with Granite Countertops Ideas
Refine by:
Budget
Sort by:Popular Today
1 - 20 of 55 photos
Item 1 of 3

Tom Zikas
Small mountain style gray tile and stone tile slate floor powder room photo in Sacramento with open cabinets, a wall-mount toilet, beige walls, a vessel sink, distressed cabinets, granite countertops and gray countertops
Small mountain style gray tile and stone tile slate floor powder room photo in Sacramento with open cabinets, a wall-mount toilet, beige walls, a vessel sink, distressed cabinets, granite countertops and gray countertops
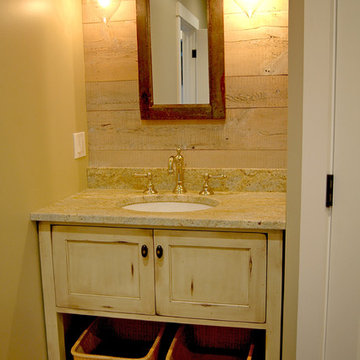
Powder room - small rustic slate floor powder room idea in Portland Maine with furniture-like cabinets, distressed cabinets, beige walls, an undermount sink and granite countertops

The vanity in this powder room takes advantage of the width of the room, providing ample counter space.
Photo by Daniel Contelmo Jr.
Mid-sized arts and crafts brown tile and matchstick tile slate floor powder room photo in New York with beige walls, an undermount sink, recessed-panel cabinets, medium tone wood cabinets, granite countertops and a one-piece toilet
Mid-sized arts and crafts brown tile and matchstick tile slate floor powder room photo in New York with beige walls, an undermount sink, recessed-panel cabinets, medium tone wood cabinets, granite countertops and a one-piece toilet
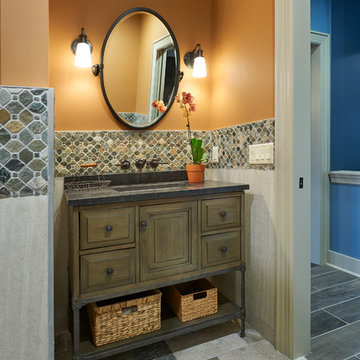
David & Jonathan Sloane
Elegant beige tile slate floor and multicolored floor powder room photo in New York with distressed cabinets, granite countertops and gray countertops
Elegant beige tile slate floor and multicolored floor powder room photo in New York with distressed cabinets, granite countertops and gray countertops

Inspiration for a small contemporary slate floor powder room remodel in New York with furniture-like cabinets, dark wood cabinets, a one-piece toilet, gray walls, an undermount sink, granite countertops and black countertops
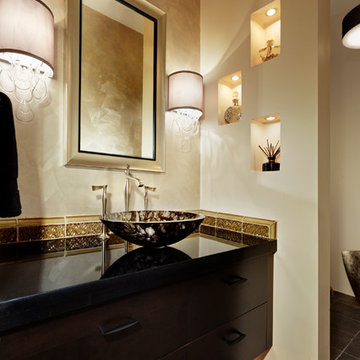
Dramatic powder room with floating cabinets, black granite counter and cast glass backsplash. Custom sconces. First Place Design Excellence Award CA Central/Nevada ASID. Sleek and clean lined for a new home.
photo: Dave Adams
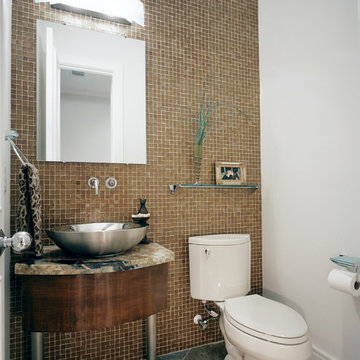
Example of a classic slate floor powder room design in Dallas with medium tone wood cabinets, a vessel sink and granite countertops
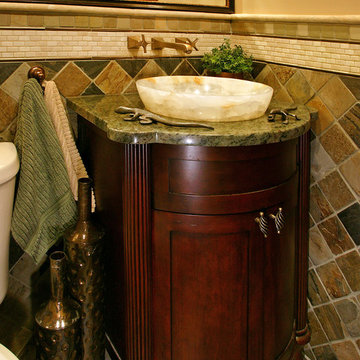
Small elegant green tile and stone tile slate floor powder room photo in Minneapolis with a vessel sink, dark wood cabinets, granite countertops, beige walls, a two-piece toilet and recessed-panel cabinets
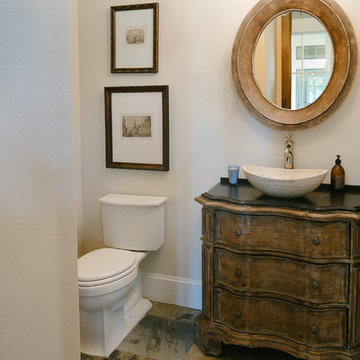
Small mountain style slate floor powder room photo in Houston with a vessel sink, medium tone wood cabinets, granite countertops, a two-piece toilet and beige walls
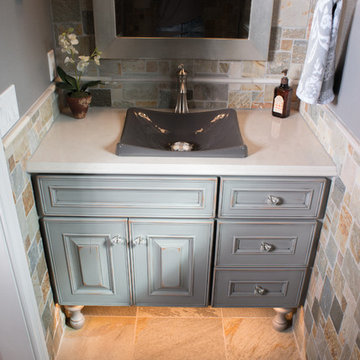
Johnny Sundby
Example of a mid-sized mountain style multicolored tile and stone tile slate floor powder room design in Other with raised-panel cabinets, a two-piece toilet, gray walls, a vessel sink, granite countertops and distressed cabinets
Example of a mid-sized mountain style multicolored tile and stone tile slate floor powder room design in Other with raised-panel cabinets, a two-piece toilet, gray walls, a vessel sink, granite countertops and distressed cabinets
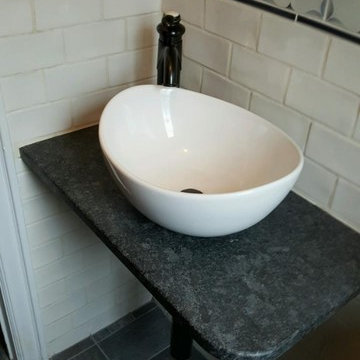
Example of a small trendy white tile and subway tile slate floor and gray floor powder room design in New York with multicolored walls, a vessel sink, granite countertops and gray countertops
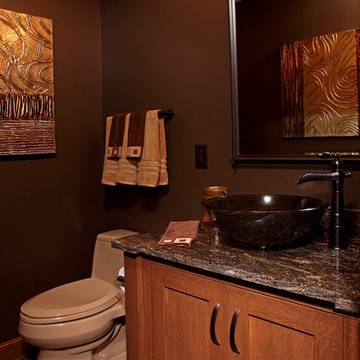
Main Floor Powder Room With Glass Vessel Sink Bowl and Cane Faucet
Powder room - small transitional slate floor and gray floor powder room idea in Minneapolis with shaker cabinets, light wood cabinets, brown walls, a vessel sink, granite countertops and gray countertops
Powder room - small transitional slate floor and gray floor powder room idea in Minneapolis with shaker cabinets, light wood cabinets, brown walls, a vessel sink, granite countertops and gray countertops
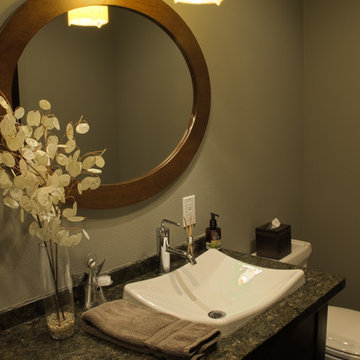
A single pendant light illuminates the compact powder room. Wood framed oval mirror above the drop-in vessel sink.
Inspiration for a small transitional slate floor and multicolored floor powder room remodel in San Francisco with dark wood cabinets, a drop-in sink, granite countertops, shaker cabinets, a two-piece toilet and beige walls
Inspiration for a small transitional slate floor and multicolored floor powder room remodel in San Francisco with dark wood cabinets, a drop-in sink, granite countertops, shaker cabinets, a two-piece toilet and beige walls
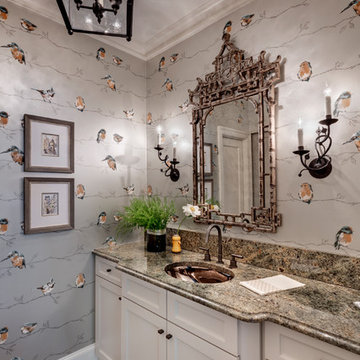
Powder room - mid-sized transitional slate floor powder room idea in Dallas with shaker cabinets, gray cabinets, gray walls, an undermount sink, granite countertops and green countertops
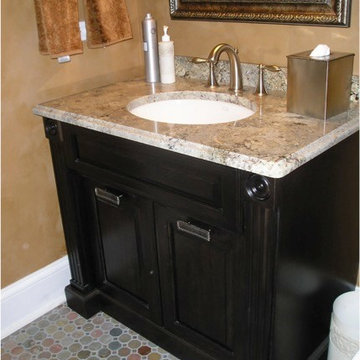
Inspiration for a timeless multicolored tile and mosaic tile slate floor powder room remodel in Chicago with raised-panel cabinets, granite countertops and distressed cabinets
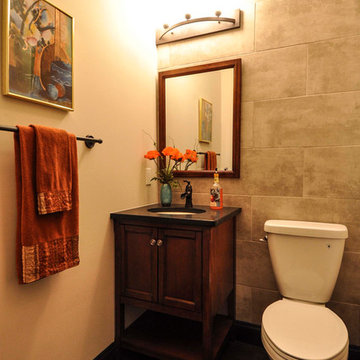
Floor to ceiling cement looking tile accentuate the 10' ceilings and add some drama to the main floor powder room.
Small gray tile and porcelain tile slate floor powder room photo in St Louis with shaker cabinets, dark wood cabinets, gray walls, an integrated sink and granite countertops
Small gray tile and porcelain tile slate floor powder room photo in St Louis with shaker cabinets, dark wood cabinets, gray walls, an integrated sink and granite countertops

This homage to prairie style architecture located at The Rim Golf Club in Payson, Arizona was designed for owner/builder/landscaper Tom Beck.
This home appears literally fastened to the site by way of both careful design as well as a lichen-loving organic material palatte. Forged from a weathering steel roof (aka Cor-Ten), hand-formed cedar beams, laser cut steel fasteners, and a rugged stacked stone veneer base, this home is the ideal northern Arizona getaway.
Expansive covered terraces offer views of the Tom Weiskopf and Jay Morrish designed golf course, the largest stand of Ponderosa Pines in the US, as well as the majestic Mogollon Rim and Stewart Mountains, making this an ideal place to beat the heat of the Valley of the Sun.
Designing a personal dwelling for a builder is always an honor for us. Thanks, Tom, for the opportunity to share your vision.
Project Details | Northern Exposure, The Rim – Payson, AZ
Architect: C.P. Drewett, AIA, NCARB, Drewett Works, Scottsdale, AZ
Builder: Thomas Beck, LTD, Scottsdale, AZ
Photographer: Dino Tonn, Scottsdale, AZ

Master commode room featuring Black Lace Slate, custom-framed Chinese watercolor artwork
Photographer: Michael R. Timmer
Inspiration for a mid-sized zen black tile and stone tile slate floor and black floor powder room remodel in Cleveland with a one-piece toilet, black walls, louvered cabinets, light wood cabinets, an undermount sink and granite countertops
Inspiration for a mid-sized zen black tile and stone tile slate floor and black floor powder room remodel in Cleveland with a one-piece toilet, black walls, louvered cabinets, light wood cabinets, an undermount sink and granite countertops
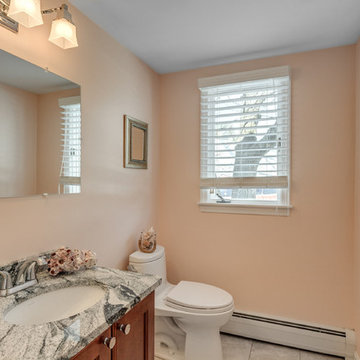
Powder room - mid-sized traditional slate floor and gray floor powder room idea in Boston with recessed-panel cabinets, dark wood cabinets, a two-piece toilet, gray walls, an undermount sink, granite countertops and multicolored countertops
Slate Floor Powder Room with Granite Countertops Ideas
1






