All Fireplaces Slate Floor Sunroom Ideas
Refine by:
Budget
Sort by:Popular Today
1 - 20 of 180 photos
Item 1 of 3
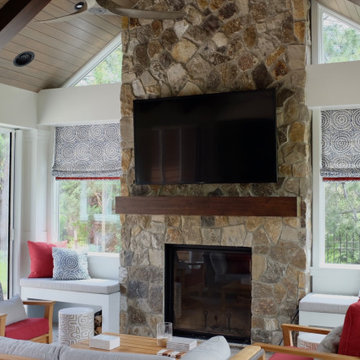
Inspiration for a timeless slate floor sunroom remodel in Denver with a standard fireplace and a stone fireplace

Tom Holdsworth Photography
Our clients wanted to create a room that would bring them closer to the outdoors; a room filled with natural lighting; and a venue to spotlight a modern fireplace.
Early in the design process, our clients wanted to replace their existing, outdated, and rundown screen porch, but instead decided to build an all-season sun room. The space was intended as a quiet place to read, relax, and enjoy the view.
The sunroom addition extends from the existing house and is nestled into its heavily wooded surroundings. The roof of the new structure reaches toward the sky, enabling additional light and views.
The floor-to-ceiling magnum double-hung windows with transoms, occupy the rear and side-walls. The original brick, on the fourth wall remains exposed; and provides a perfect complement to the French doors that open to the dining room and create an optimum configuration for cross-ventilation.
To continue the design philosophy for this addition place seamlessly merged natural finishes from the interior to the exterior. The Brazilian black slate, on the sunroom floor, extends to the outdoor terrace; and the stained tongue and groove, installed on the ceiling, continues through to the exterior soffit.
The room's main attraction is the suspended metal fireplace; an authentic wood-burning heat source. Its shape is a modern orb with a commanding presence. Positioned at the center of the room, toward the rear, the orb adds to the majestic interior-exterior experience.
This is the client's third project with place architecture: design. Each endeavor has been a wonderful collaboration to successfully bring this 1960s ranch-house into twenty-first century living.

Sunroom - large traditional slate floor and gray floor sunroom idea in Birmingham with a standard fireplace, a brick fireplace and a standard ceiling

Inspiration for a cottage slate floor sunroom remodel in Chicago with a standard fireplace, a stone fireplace and a standard ceiling
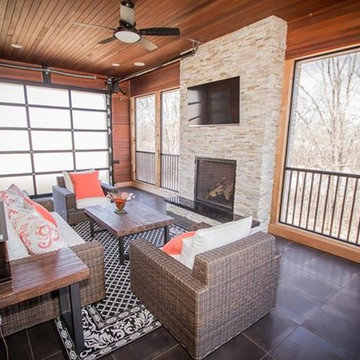
Amazing screen room overlooking pond, slate floors with shiplap cedar walls and custom fit aluminum screens.
Werschay Homes is a Custom Home Builder Located in Central Minnesota Specializing in Design Build and Custom New Home Construction. www.werschayhomes... — in St. Augusta, MN.
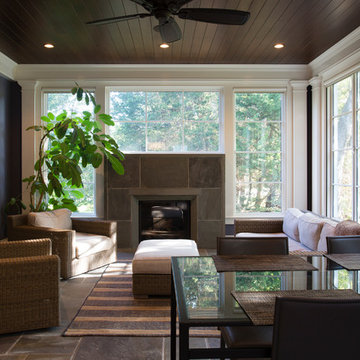
Large trendy slate floor and gray floor sunroom photo in DC Metro with a standard fireplace, a tile fireplace and a standard ceiling
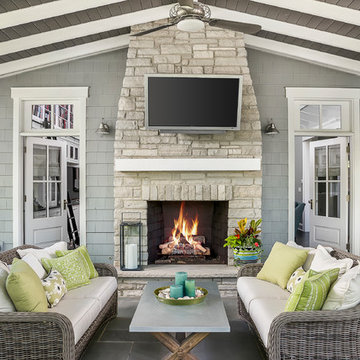
Example of a country slate floor and gray floor sunroom design in Chicago with a standard fireplace, a stone fireplace and a standard ceiling

Resting upon a 120-acre rural hillside, this 17,500 square-foot residence has unencumbered mountain views to the east, south and west. The exterior design palette for the public side is a more formal Tudor style of architecture, including intricate brick detailing; while the materials for the private side tend toward a more casual mountain-home style of architecture with a natural stone base and hand-cut wood siding.
Primary living spaces and the master bedroom suite, are located on the main level, with guest accommodations on the upper floor of the main house and upper floor of the garage. The interior material palette was carefully chosen to match the stunning collection of antique furniture and artifacts, gathered from around the country. From the elegant kitchen to the cozy screened porch, this residence captures the beauty of the White Mountains and embodies classic New Hampshire living.
Photographer: Joseph St. Pierre

Rick Smoak Photography
Inspiration for a mid-sized timeless slate floor sunroom remodel in Charlotte with a standard fireplace, a stone fireplace and a standard ceiling
Inspiration for a mid-sized timeless slate floor sunroom remodel in Charlotte with a standard fireplace, a stone fireplace and a standard ceiling

Example of a mid-sized arts and crafts slate floor and gray floor sunroom design in Charlotte with a standard fireplace, a stone fireplace and a standard ceiling

Outdoor living area with a conversation seating area perfect for entertaining and enjoying a warm, fire in cooler months.
Mid-sized trendy slate floor and gray floor sunroom photo in New York with a standard fireplace, a concrete fireplace and a standard ceiling
Mid-sized trendy slate floor and gray floor sunroom photo in New York with a standard fireplace, a concrete fireplace and a standard ceiling
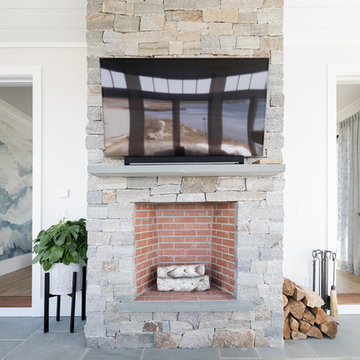
This beautiful fireplace has a mix of a natural stone and a darker red brick to create an exquisite and a one of a kind look.
Large beach style gray floor and slate floor sunroom photo in Boston with a standard fireplace, a stone fireplace and a skylight
Large beach style gray floor and slate floor sunroom photo in Boston with a standard fireplace, a stone fireplace and a skylight

Sunroom - mid-sized traditional slate floor and gray floor sunroom idea in Other with a standard fireplace, a stone fireplace and a standard ceiling

Example of a large arts and crafts slate floor and multicolored floor sunroom design in Other with a standard fireplace, a stone fireplace and a standard ceiling
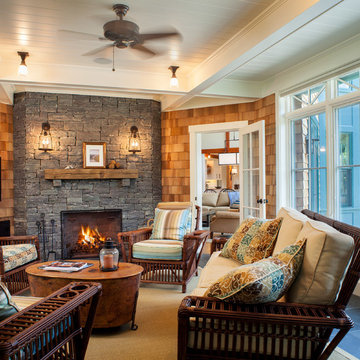
Robert Brewster Photography
Example of a mid-sized arts and crafts slate floor and black floor sunroom design in Providence with a standard fireplace, a stone fireplace and a standard ceiling
Example of a mid-sized arts and crafts slate floor and black floor sunroom design in Providence with a standard fireplace, a stone fireplace and a standard ceiling
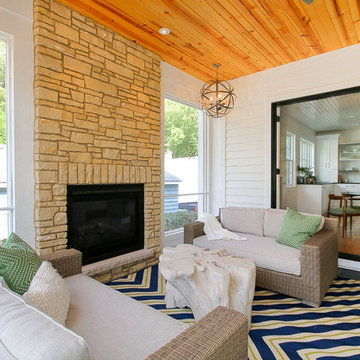
Inspiration for a mid-sized transitional slate floor sunroom remodel in Chicago with a standard fireplace, a stone fireplace and a standard ceiling
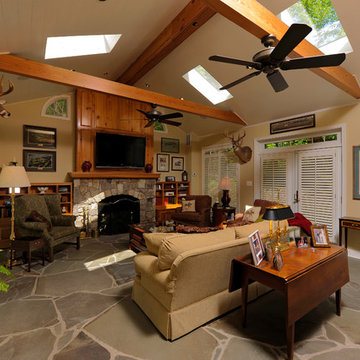
Inspiration for a small timeless slate floor sunroom remodel in DC Metro with a ribbon fireplace, a stone fireplace and a skylight
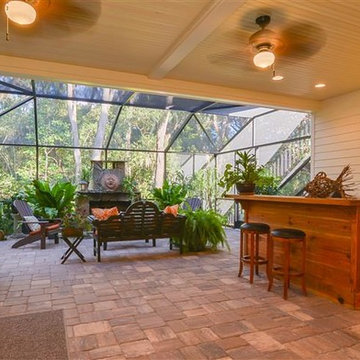
Mid-sized elegant slate floor sunroom photo in Jacksonville with a standard fireplace, a stone fireplace and a skylight
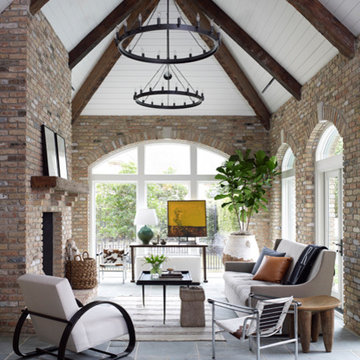
We brought the outside inside! This room used to be a covered porch. We enclosed it, creating a new open and airy living space with lots of light.
Sunroom - huge traditional slate floor and gray floor sunroom idea in Houston with a standard fireplace, a brick fireplace and a standard ceiling
Sunroom - huge traditional slate floor and gray floor sunroom idea in Houston with a standard fireplace, a brick fireplace and a standard ceiling
All Fireplaces Slate Floor Sunroom Ideas
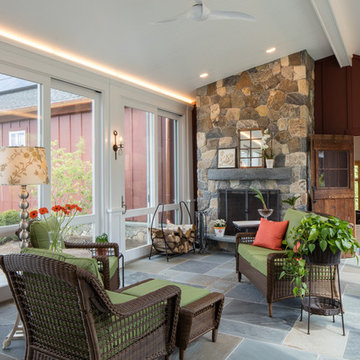
Photograph by Neil Alexander
Sunroom - mid-sized rustic slate floor sunroom idea in Boston with a standard fireplace, a stone fireplace and a standard ceiling
Sunroom - mid-sized rustic slate floor sunroom idea in Boston with a standard fireplace, a stone fireplace and a standard ceiling
1





