Slate Floor Sunroom with a Standard Fireplace Ideas
Refine by:
Budget
Sort by:Popular Today
41 - 60 of 137 photos
Item 1 of 3
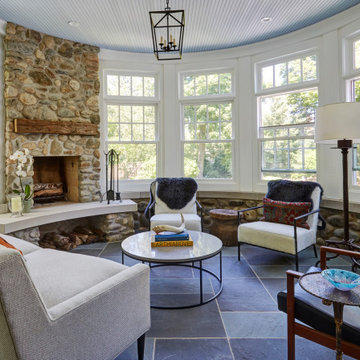
Large arts and crafts slate floor and black floor sunroom photo in Chicago with a standard fireplace, a stone fireplace and a standard ceiling
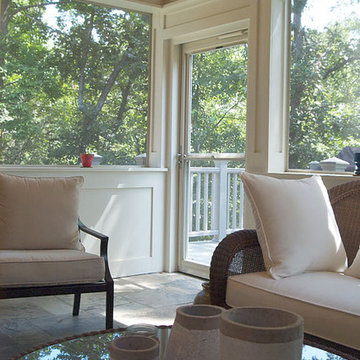
Sunroom - mid-sized transitional slate floor sunroom idea in Other with a standard fireplace and a standard ceiling
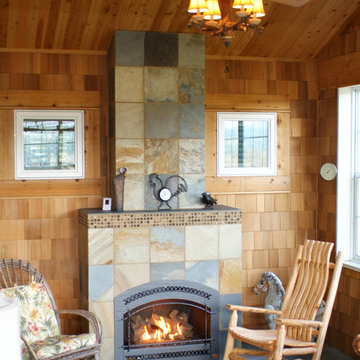
Inspiration for a mid-sized rustic slate floor sunroom remodel in Seattle with a standard fireplace, a tile fireplace and a standard ceiling

The owners spend a great deal of time outdoors and desperately desired a living room open to the elements and set up for long days and evenings of entertaining in the beautiful New England air. KMA’s goal was to give the owners an outdoor space where they can enjoy warm summer evenings with a glass of wine or a beer during football season.
The floor will incorporate Natural Blue Cleft random size rectangular pieces of bluestone that coordinate with a feature wall made of ledge and ashlar cuts of the same stone.
The interior walls feature weathered wood that complements a rich mahogany ceiling. Contemporary fans coordinate with three large skylights, and two new large sliding doors with transoms.
Other features are a reclaimed hearth, an outdoor kitchen that includes a wine fridge, beverage dispenser (kegerator!), and under-counter refrigerator. Cedar clapboards tie the new structure with the existing home and a large brick chimney ground the feature wall while providing privacy from the street.
The project also includes space for a grill, fire pit, and pergola.
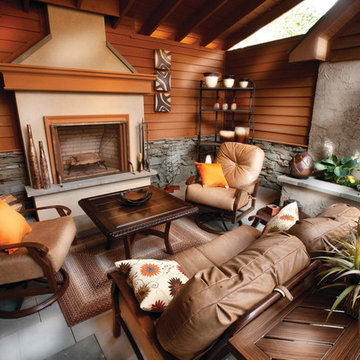
Kirk Zutell:
Example of a mid-sized mountain style slate floor sunroom design in Philadelphia with a standard fireplace, a stone fireplace and a skylight
Example of a mid-sized mountain style slate floor sunroom design in Philadelphia with a standard fireplace, a stone fireplace and a skylight
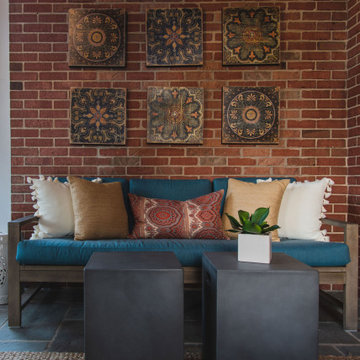
Sydney Lynn Creative
Sunroom - mid-sized transitional slate floor and gray floor sunroom idea in New York with a standard fireplace, a stacked stone fireplace and a standard ceiling
Sunroom - mid-sized transitional slate floor and gray floor sunroom idea in New York with a standard fireplace, a stacked stone fireplace and a standard ceiling
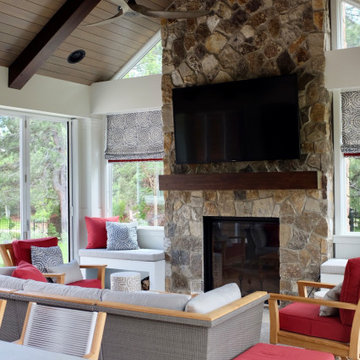
Large elegant slate floor sunroom photo in Denver with a standard fireplace, a stone fireplace and a standard ceiling
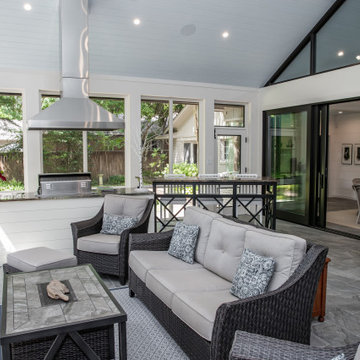
The Elkins household has a beautiful way to stay warm. Either from the natural warmth of the sun or the warmth of the fireplace. This sunroom is the perfect spot to cuddle up with your loved ones for a relaxing evening.

Sunspace Design’s principal service area extends along the seacoast corridor from Massachusetts to Maine, but it’s not every day that we’re able to work on a true oceanside project! This gorgeous two-tier conservatory was the result of a collaboration between Sunspace Design, TMS Architects and Interiors, and Architectural Builders. Sunspace was brought in to complete the conservatory addition envisioned by TMS, while Architectural Builders served as the general contractor.
The two-tier conservatory is an expansion to the existing residence. The 750 square foot design includes a 225 square foot cupola and stunning glass roof. Sunspace’s classic mahogany framing has been paired with copper flashing and caps. Thermal performance is especially important in coastal New England, so we’ve used insulated tempered glass layered upon laminated safety glass, with argon gas filling the spaces between the panes.
We worked in close conjunction with TMS and Architectural Builders at each step of the journey to this project’s completion. The result is a stunning testament to what’s possible when specialty architectural and design-build firms team up. Consider reaching out to Sunspace Design whether you’re a fellow industry professional with a need for custom glass design expertise, or a residential homeowner looking to revolutionize your home with the beauty of natural sunlight.
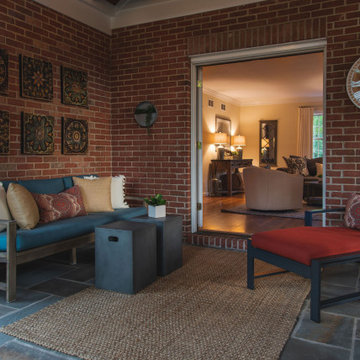
Sydney Lynn Creative
Sunroom - mid-sized transitional slate floor and gray floor sunroom idea in New York with a standard fireplace, a stacked stone fireplace and a standard ceiling
Sunroom - mid-sized transitional slate floor and gray floor sunroom idea in New York with a standard fireplace, a stacked stone fireplace and a standard ceiling
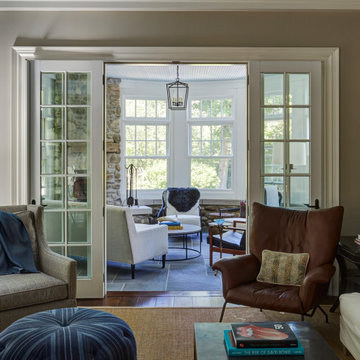
Example of a large arts and crafts slate floor and black floor sunroom design in Chicago with a standard fireplace, a stone fireplace and a standard ceiling
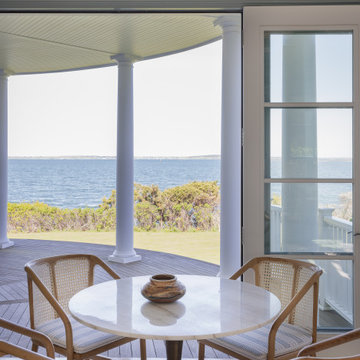
Photography by Michael J. Lee Photography
Large beach style slate floor sunroom photo in Boston with a standard fireplace and a stacked stone fireplace
Large beach style slate floor sunroom photo in Boston with a standard fireplace and a stacked stone fireplace

The lighter tones of this open space mixed with elegant and beach- styled touches creates an elegant, worldly and coastal feeling.
Large beach style gray floor and slate floor sunroom photo in Boston with a skylight, a standard fireplace and a stone fireplace
Large beach style gray floor and slate floor sunroom photo in Boston with a skylight, a standard fireplace and a stone fireplace
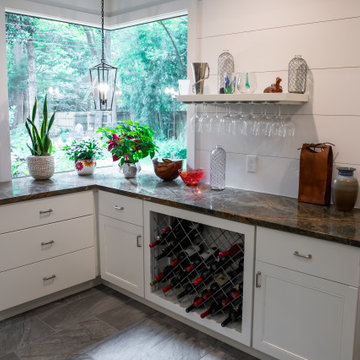
The Elkins household has a beautiful way to stay warm. Either from the natural warmth of the sun or the warmth of the fireplace. This sunroom is the perfect spot to cuddle up with your loved ones for a relaxing evening.

Steven Mooney Photographer and Architect
Sunroom - small transitional slate floor and multicolored floor sunroom idea in Minneapolis with a standard fireplace and a standard ceiling
Sunroom - small transitional slate floor and multicolored floor sunroom idea in Minneapolis with a standard fireplace and a standard ceiling

Inspiration for a country slate floor sunroom remodel in Chicago with a standard fireplace, a stone fireplace and a standard ceiling
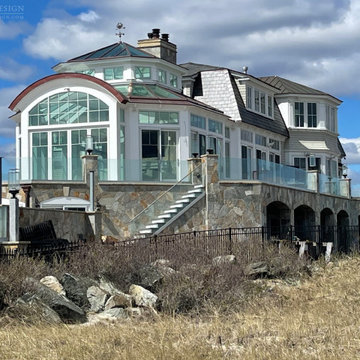
Sunspace Design’s principal service area extends along the seacoast corridor from Massachusetts to Maine, but it’s not every day that we’re able to work on a true oceanside project! This gorgeous two-tier conservatory was the result of a collaboration between Sunspace Design, TMS Architects and Interiors, and Architectural Builders. Sunspace was brought in to complete the conservatory addition envisioned by TMS, while Architectural Builders served as the general contractor.
The two-tier conservatory is an expansion to the existing residence. The 750 square foot design includes a 225 square foot cupola and stunning glass roof. Sunspace’s classic mahogany framing has been paired with copper flashing and caps. Thermal performance is especially important in coastal New England, so we’ve used insulated tempered glass layered upon laminated safety glass, with argon gas filling the spaces between the panes.
We worked in close conjunction with TMS and Architectural Builders at each step of the journey to this project’s completion. The result is a stunning testament to what’s possible when specialty architectural and design-build firms team up. Consider reaching out to Sunspace Design whether you’re a fellow industry professional with a need for custom glass design expertise, or a residential homeowner looking to revolutionize your home with the beauty of natural sunlight.
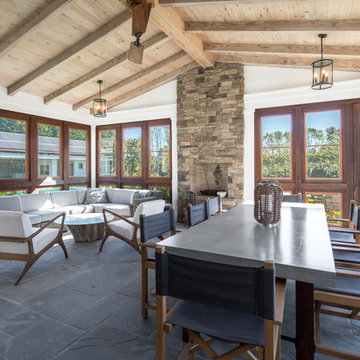
Mid-sized transitional slate floor and gray floor sunroom photo in New York with a standard fireplace, a stone fireplace and a standard ceiling

Sunroom is attached to back of garage, and includes a real masonry Rumford fireplace. French doors on three sides open to bluestone terraces and gardens. Plank door leads to garage. Ceiling and board and batten walls were whitewashed to contrast with stucco. Floor and terraces are bluestone. David Whelan photo
Slate Floor Sunroom with a Standard Fireplace Ideas
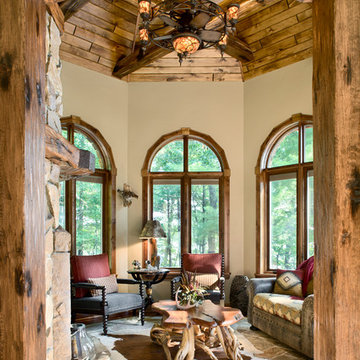
Roger Wade Photography
Sunroom - mid-sized rustic slate floor and multicolored floor sunroom idea in Seattle with a standard fireplace, a stone fireplace and a standard ceiling
Sunroom - mid-sized rustic slate floor and multicolored floor sunroom idea in Seattle with a standard fireplace, a stone fireplace and a standard ceiling
3





