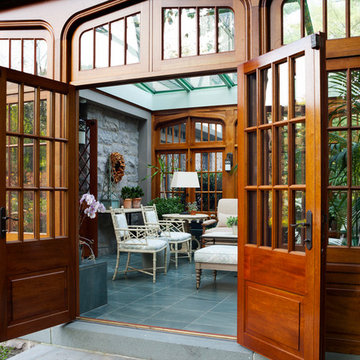Slate Floor Traditional Sunroom Ideas
Refine by:
Budget
Sort by:Popular Today
1 - 20 of 218 photos
Item 1 of 3

Character infuses every inch of this elegant Claypit Hill estate from its magnificent courtyard with drive-through porte-cochere to the private 5.58 acre grounds. Luxurious amenities include a stunning gunite pool, tennis court, two-story barn and a separate garage; four garage spaces in total. The pool house with a kitchenette and full bath is a sight to behold and showcases a cedar shiplap cathedral ceiling and stunning stone fireplace. The grand 1910 home is welcoming and designed for fine entertaining. The private library is wrapped in cherry panels and custom cabinetry. The formal dining and living room parlors lead to a sensational sun room. The country kitchen features a window filled breakfast area that overlooks perennial gardens and patio. An impressive family room addition is accented with a vaulted ceiling and striking stone fireplace. Enjoy the pleasures of refined country living in this memorable landmark home.
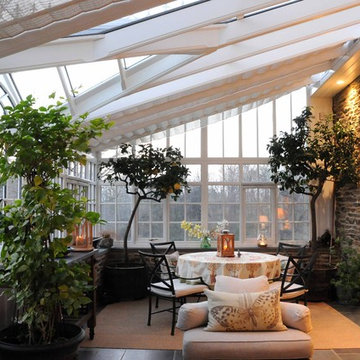
Poist Studio, Hanover PA
Example of a large classic slate floor sunroom design in Philadelphia with a glass ceiling
Example of a large classic slate floor sunroom design in Philadelphia with a glass ceiling
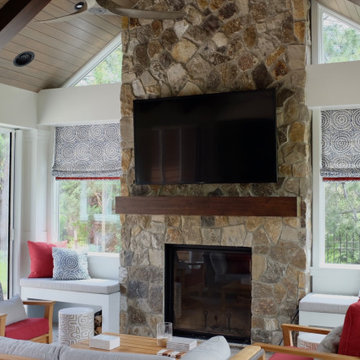
Inspiration for a timeless slate floor sunroom remodel in Denver with a standard fireplace and a stone fireplace

Sunroom - large traditional slate floor and gray floor sunroom idea in Birmingham with a standard fireplace, a brick fireplace and a standard ceiling
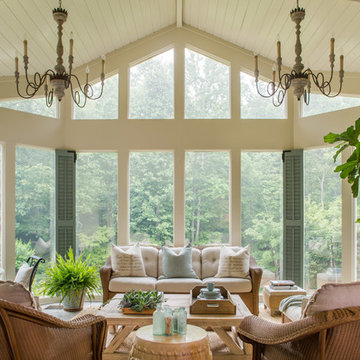
Jeff Herr
Example of a large classic slate floor sunroom design in Atlanta with a standard ceiling
Example of a large classic slate floor sunroom design in Atlanta with a standard ceiling
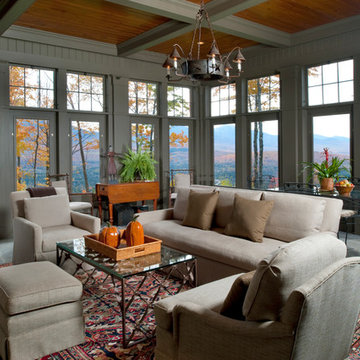
Resting upon a 120-acre rural hillside, this 17,500 square-foot residence has unencumbered mountain views to the east, south and west. The exterior design palette for the public side is a more formal Tudor style of architecture, including intricate brick detailing; while the materials for the private side tend toward a more casual mountain-home style of architecture with a natural stone base and hand-cut wood siding.
Primary living spaces and the master bedroom suite, are located on the main level, with guest accommodations on the upper floor of the main house and upper floor of the garage. The interior material palette was carefully chosen to match the stunning collection of antique furniture and artifacts, gathered from around the country. From the elegant kitchen to the cozy screened porch, this residence captures the beauty of the White Mountains and embodies classic New Hampshire living.
Photographer: Joseph St. Pierre
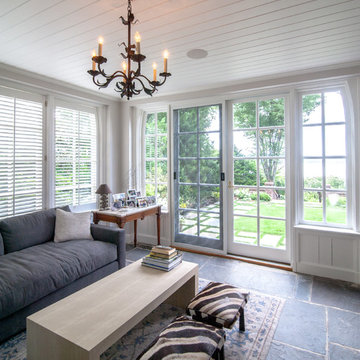
www.marcimilesphotography.com
Example of a mid-sized classic slate floor sunroom design in New York with a standard ceiling
Example of a mid-sized classic slate floor sunroom design in New York with a standard ceiling
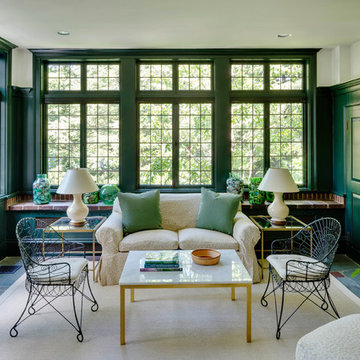
Greg Premru
Mid-sized elegant slate floor and blue floor sunroom photo in Boston with no fireplace and a standard ceiling
Mid-sized elegant slate floor and blue floor sunroom photo in Boston with no fireplace and a standard ceiling

Resting upon a 120-acre rural hillside, this 17,500 square-foot residence has unencumbered mountain views to the east, south and west. The exterior design palette for the public side is a more formal Tudor style of architecture, including intricate brick detailing; while the materials for the private side tend toward a more casual mountain-home style of architecture with a natural stone base and hand-cut wood siding.
Primary living spaces and the master bedroom suite, are located on the main level, with guest accommodations on the upper floor of the main house and upper floor of the garage. The interior material palette was carefully chosen to match the stunning collection of antique furniture and artifacts, gathered from around the country. From the elegant kitchen to the cozy screened porch, this residence captures the beauty of the White Mountains and embodies classic New Hampshire living.
Photographer: Joseph St. Pierre
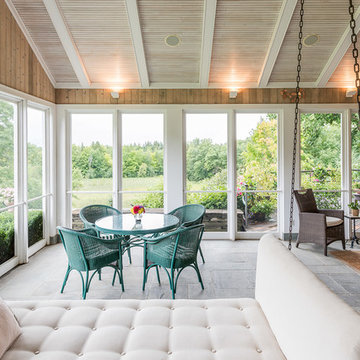
Morgan Sheff
Example of a large classic slate floor and gray floor sunroom design in Minneapolis with no fireplace and a standard ceiling
Example of a large classic slate floor and gray floor sunroom design in Minneapolis with no fireplace and a standard ceiling

Rick Smoak Photography
Inspiration for a mid-sized timeless slate floor sunroom remodel in Charlotte with a standard fireplace, a stone fireplace and a standard ceiling
Inspiration for a mid-sized timeless slate floor sunroom remodel in Charlotte with a standard fireplace, a stone fireplace and a standard ceiling
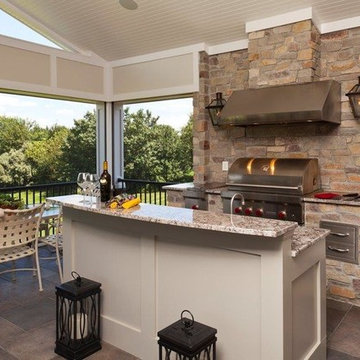
This expanded covered porch features Wolf Appliances in this outdoor kitchen. The raised bar allows guest to gather around while the cook is grilling. We placed a sink and all weather ice maker in the island as well so there is no reason to have to leave the party.
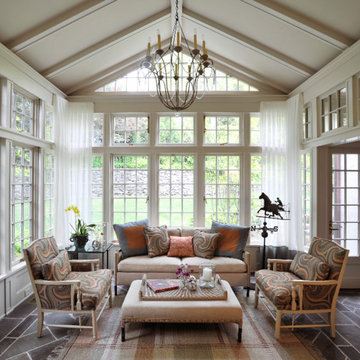
Example of a large classic slate floor sunroom design in New York with a standard ceiling
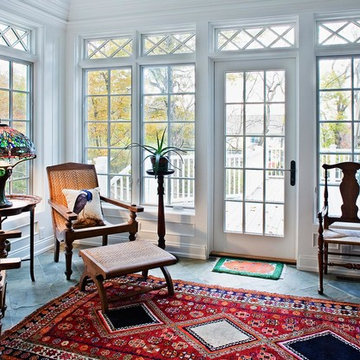
http://www.levimillerphotography.com/
Inspiration for a mid-sized timeless slate floor and gray floor sunroom remodel in New York with no fireplace and a standard ceiling
Inspiration for a mid-sized timeless slate floor and gray floor sunroom remodel in New York with no fireplace and a standard ceiling
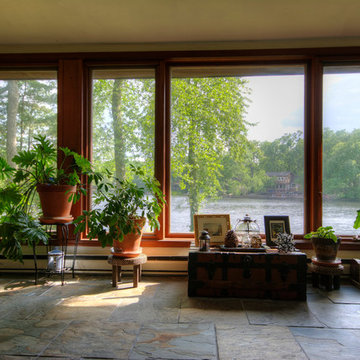
Example of a mid-sized classic slate floor and gray floor sunroom design in Philadelphia with a standard ceiling
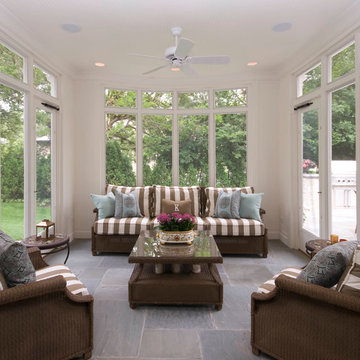
Winnetka Architect
John Toniolo Architect
Jeff Harting
North Shore Architect
Custom Home Remodel
Large elegant slate floor and brown floor sunroom photo in Chicago with no fireplace and a standard ceiling
Large elegant slate floor and brown floor sunroom photo in Chicago with no fireplace and a standard ceiling
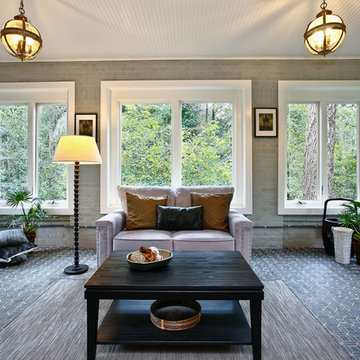
Sunroom off of Living Room
Photographer: Melanie Watson
Inspiration for a large timeless slate floor and gray floor sunroom remodel in Atlanta with no fireplace and a standard ceiling
Inspiration for a large timeless slate floor and gray floor sunroom remodel in Atlanta with no fireplace and a standard ceiling
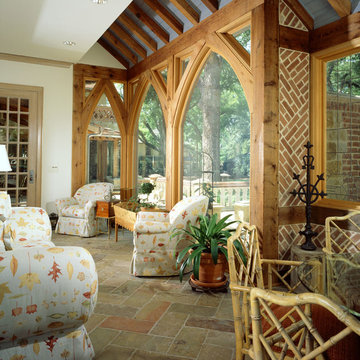
Sunroom - traditional slate floor sunroom idea in Dallas with a standard ceiling
Slate Floor Traditional Sunroom Ideas
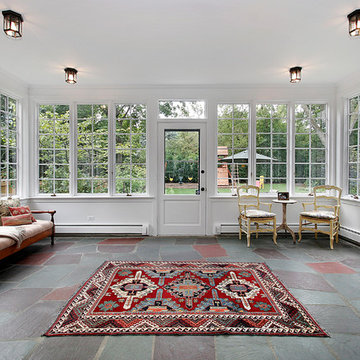
Restored the Flagstone patio and winterized the porch so the family can enjoy the outside and the rest of their property year round!
Sunroom - mid-sized traditional slate floor sunroom idea in Philadelphia
Sunroom - mid-sized traditional slate floor sunroom idea in Philadelphia
1






