Small Bath with a Floating Vanity Ideas
Refine by:
Budget
Sort by:Popular Today
141 - 160 of 11,199 photos
Item 1 of 5

Inspiration for a small contemporary gray tile ceramic tile and white floor powder room remodel in Los Angeles with flat-panel cabinets, light wood cabinets, a wall-mount toilet, gray walls, quartzite countertops, white countertops and a floating vanity
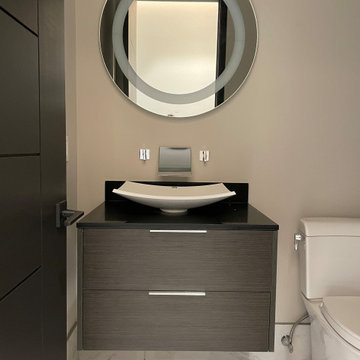
Textured Laminate Vanity
Inspiration for a small contemporary porcelain tile, white floor and single-sink bathroom remodel in Other with flat-panel cabinets, dark wood cabinets, quartz countertops, black countertops and a floating vanity
Inspiration for a small contemporary porcelain tile, white floor and single-sink bathroom remodel in Other with flat-panel cabinets, dark wood cabinets, quartz countertops, black countertops and a floating vanity
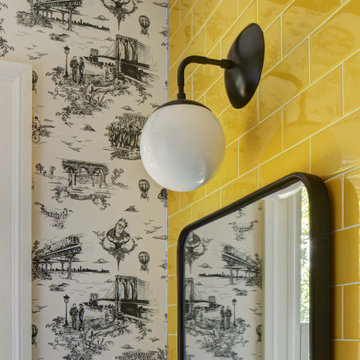
Example of a small minimalist yellow tile and ceramic tile porcelain tile, gray floor and wallpaper powder room design in New York with flat-panel cabinets, white cabinets, a two-piece toilet, white walls, an integrated sink and a floating vanity
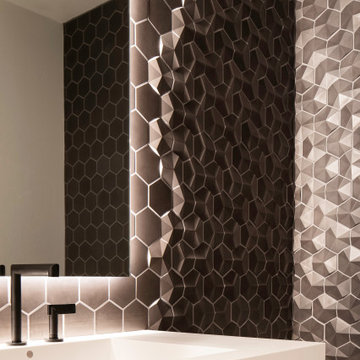
Powder room - small modern black tile and mosaic tile porcelain tile powder room idea in Denver with flat-panel cabinets, light wood cabinets, an integrated sink, solid surface countertops, white countertops and a floating vanity
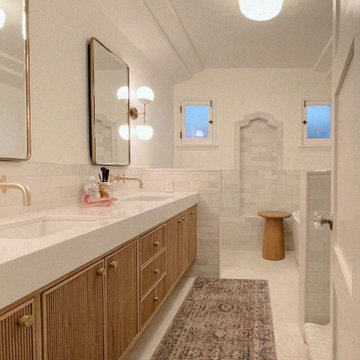
Small transitional 3/4 double-sink bathroom photo in Los Angeles with light wood cabinets, a one-piece toilet, an undermount sink, quartz countertops, white countertops and a floating vanity

Award wining Powder Room with tiled wall feature and concrete flooring.
Inspiration for a small 1960s black tile and porcelain tile concrete floor and gray floor powder room remodel in Seattle with open cabinets, medium tone wood cabinets, a one-piece toilet, black walls, a vessel sink and a floating vanity
Inspiration for a small 1960s black tile and porcelain tile concrete floor and gray floor powder room remodel in Seattle with open cabinets, medium tone wood cabinets, a one-piece toilet, black walls, a vessel sink and a floating vanity
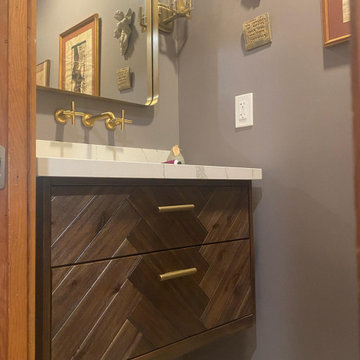
This Powder bath Pops! This house started off with only 2 baths, and we were able to rearrange the floor plan to add in this beautiful powder bath. We love the warm gold tones and the floating warm wood cabinet mixed with the white quartz and fun mosaic floor tile. What was once wasted interior space, now feels like a luxury spa.
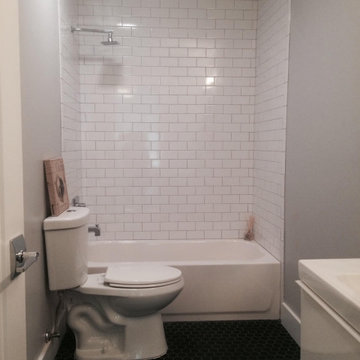
Example of a small minimalist kids' gray tile mosaic tile floor, black floor and single-sink alcove bathtub design in Atlanta with flat-panel cabinets, white cabinets, white countertops and a floating vanity
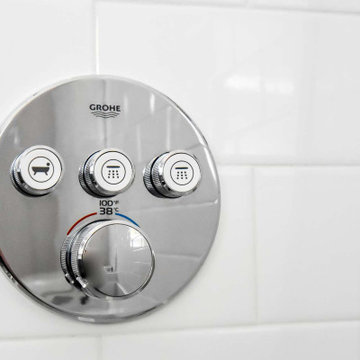
Bathroom - small modern master white tile and subway tile ceramic tile, white floor and single-sink bathroom idea in Portland with flat-panel cabinets, gray cabinets, a two-piece toilet, gray walls, an undermount sink, white countertops, a niche and a floating vanity
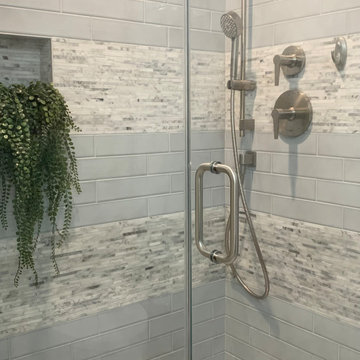
A creative use of natural materials and soft colors make this hall bathroom a standout
Small trendy 3/4 white tile and stone tile ceramic tile, white floor and single-sink bathroom photo in San Francisco with flat-panel cabinets, blue cabinets, a bidet, blue walls, an undermount sink, quartz countertops, a hinged shower door, white countertops and a floating vanity
Small trendy 3/4 white tile and stone tile ceramic tile, white floor and single-sink bathroom photo in San Francisco with flat-panel cabinets, blue cabinets, a bidet, blue walls, an undermount sink, quartz countertops, a hinged shower door, white countertops and a floating vanity
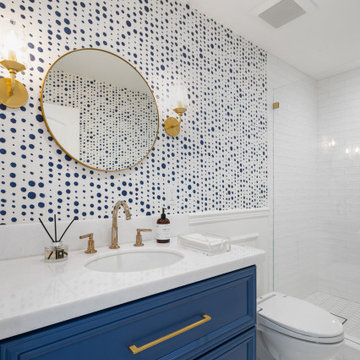
Small transitional white tile and ceramic tile marble floor, gray floor, single-sink and wallpaper alcove shower photo in San Francisco with raised-panel cabinets, blue cabinets, blue walls, an undermount sink, marble countertops, a hinged shower door, white countertops and a floating vanity
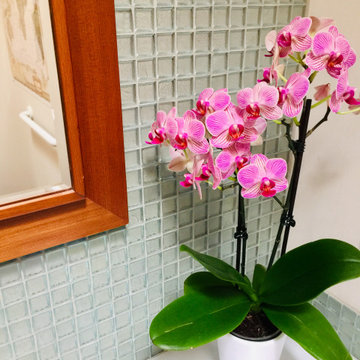
Glass tile accent wall establishes the mirror at the sink as the only "window" in the room.
Architect: Vince Balisky,
Contractor: Bogan Remodeling
Tile Installation: Russ Kowalsky
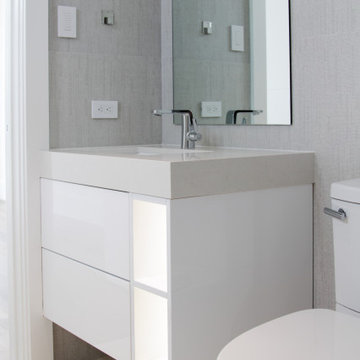
Custom Compact Bathroom, white high gloss
Bathroom - small contemporary 3/4 beige tile and ceramic tile ceramic tile, gray floor and single-sink bathroom idea in Miami with flat-panel cabinets, white cabinets, a one-piece toilet, beige walls, a vessel sink, quartz countertops, white countertops and a floating vanity
Bathroom - small contemporary 3/4 beige tile and ceramic tile ceramic tile, gray floor and single-sink bathroom idea in Miami with flat-panel cabinets, white cabinets, a one-piece toilet, beige walls, a vessel sink, quartz countertops, white countertops and a floating vanity
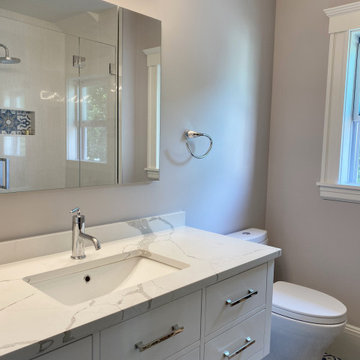
This growing family needed more crawl space, but love their antique Craftsman style home. An addition expanded the kitchen, made space for a primary bedroom and 2nd bath on the upper level. The large finished basement provides plenty of space for play and for gathering, as well as a bedroom and bath for visiting family and friends. This home was designed to be lived-in and well-loved, honoring the warmth and comfort of its original 1920s style.
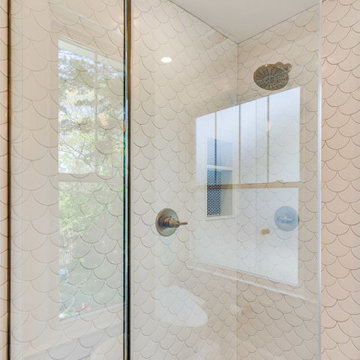
Designed by Marc Jean-Michel of Reico Kitchen & Bath in Bethesda MD, this converted bedroom remodeled as transitional style inspired primary bathroom features Ultracraft Cabinetry in the Piper door style with Raw Cotton finish. The bathroom vanity are MSI Q Quartz in the color Shell White.
The bathroom also features products not supplied by Reico but considered during the design process. The products include Loft Lilac 3/4” Penny Round Glass Tile, Pergola Wood White 12.5” Hexagon Matte Porcelain Tile and Highwater Blanco Fishscale Matte 2x5 Ceramic Tile from Tile Bar; Kohler sinks and medicine cabinets; Delta plumbing fixtures and cabinet hardware in Champagne Bronze; and a Duchess Acrylic Double Slipper Clawfoot Tub painted Plum Luck from Restoria Bathtub.
“Our new primary bathroom is a dream come true. Marc at Reico was a huge help in laying out the vanities, as the design is a unique corner shape. He used his immense knowledge to help space the drawers and cabinets and helped me visualize the final product throughout the design phase,” said the client. “We brought our tile samples to our appointment and took time to evaluate all potential finishes before making selections. Marc was a huge help through the entire process. Our bathroom is a perfect retreat and we love it. Big thanks to Reico!”
Photos courtesy of BTW Images LLC.

In a home with just about 1000 sf our design needed to thoughtful, unlike the recent contractor-grade flip it had recently undergone. For clients who love to cook and entertain we came up with several floor plans and this open layout worked best. We used every inch available to add storage, work surfaces, and even squeezed in a 3/4 bath! Colorful but still soothing, the greens in the kitchen and blues in the bathroom remind us of Big Sur, and the nod to mid-century perfectly suits the home and it's new owners.
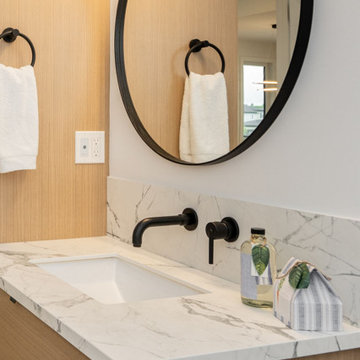
The distinguishing trait of the I Naturali series is soil. A substance which on the one hand recalls all things primordial and on the other the possibility of being plied. As a result, the slab made from the ceramic lends unique value to the settings it clads.
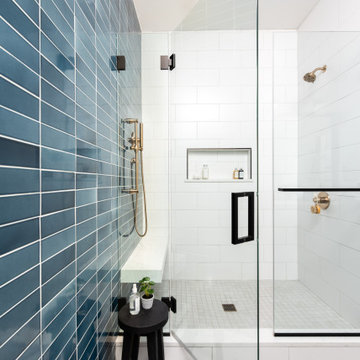
Inspiration for a small transitional master blue tile and ceramic tile mosaic tile floor, beige floor and double-sink alcove shower remodel in Chicago with recessed-panel cabinets, medium tone wood cabinets, a one-piece toilet, white walls, a drop-in sink, quartz countertops, a hinged shower door, white countertops and a floating vanity
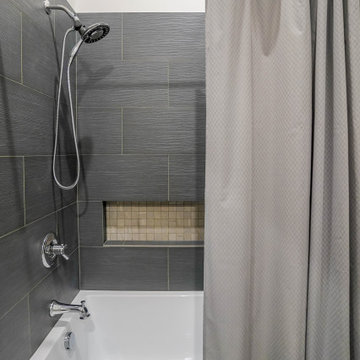
In this home addition construction project, we converted an unused deck into a space that is more functional and practical.
This room addition which includes its own bathroom now stands on what was previously an empty deck on the main floor. The room features water-resistant vinyl flooring while the bathroom’s highlight is the beautiful shower tilework made of dark grey ShadeLines tiles from the Sant’Agostino Shadebox collection.
Small Bath with a Floating Vanity Ideas
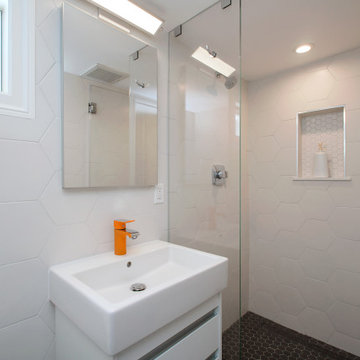
Compact full bath
Small transitional bathroom photo in San Francisco with a floating vanity
Small transitional bathroom photo in San Francisco with a floating vanity
8







