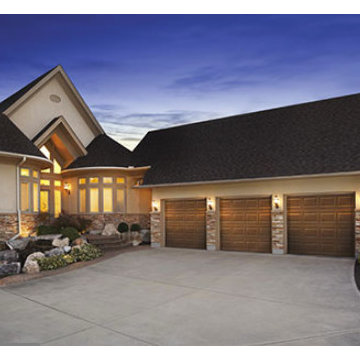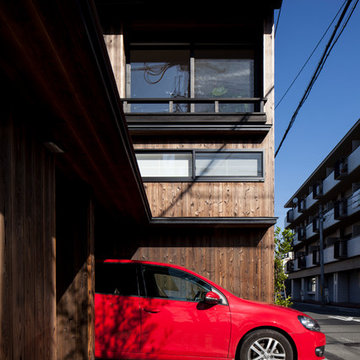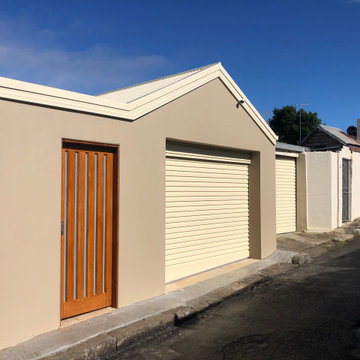Small Blue Garage Ideas
Refine by:
Budget
Sort by:Popular Today
61 - 80 of 146 photos
Item 1 of 3
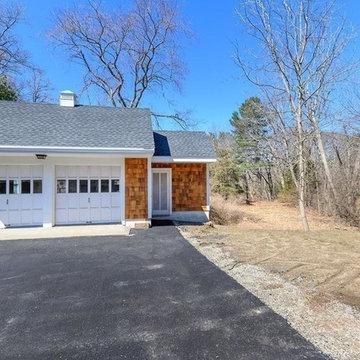
Garage workshop - small traditional detached two-car garage workshop idea in Boston
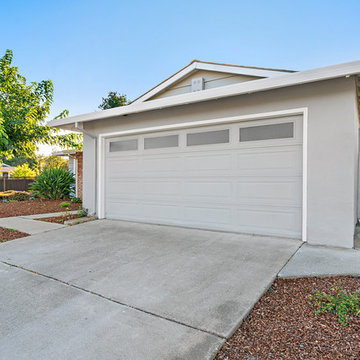
Garage door, repainted exterior.
Example of a small classic attached one-car garage design in San Francisco
Example of a small classic attached one-car garage design in San Francisco
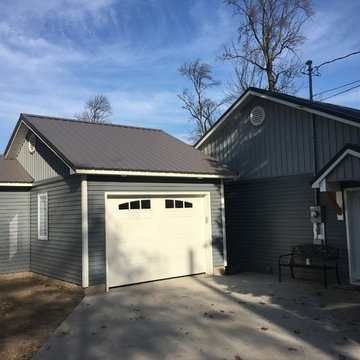
Garage built to match the house finish. Lot size limited us to a one car with bumpout work area
Inspiration for a small craftsman detached one-car garage remodel in Other
Inspiration for a small craftsman detached one-car garage remodel in Other
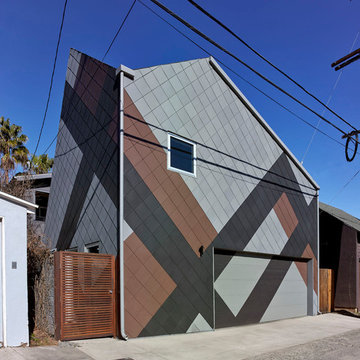
Exterior view of Art Gallery/ Guesthouse over a two car Garage
Small trendy detached two-car garage photo in Los Angeles
Small trendy detached two-car garage photo in Los Angeles
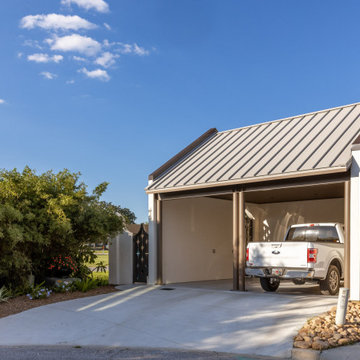
Inspiration for a small contemporary detached two-car carport remodel in New Orleans
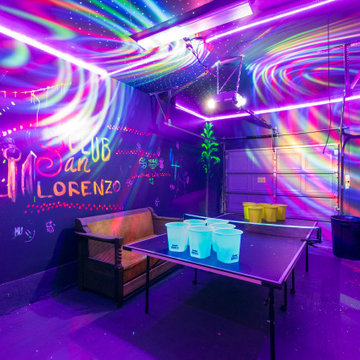
Garage turned Club San Lorenzo game room. The concept for this space was a mini meow wolf. Bucketz for beer pong, darts, dance floor, ring on a string and your classic ping pong. A place to let loose and let your imagination run wild at this Airbnb!
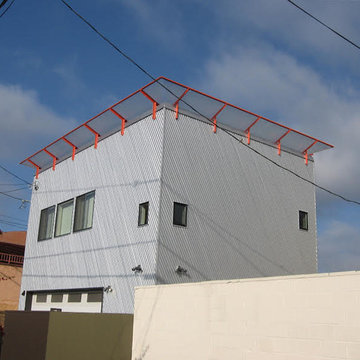
In this photo, you can see the angle of the eaves, and, again, form and function are dancing together -- the windows do more than provide light; they're a key element in the composition of the building.
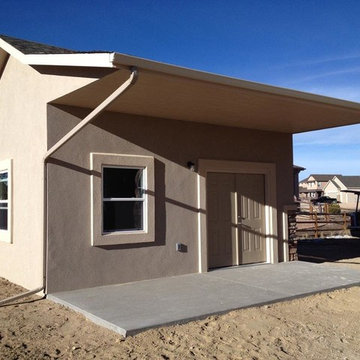
Example of a small classic detached three-car garage design in Denver

Front Driveway.
The driveway is bordered with an indigenous grass to the area Ficinia nodosa. The centre strip is planted out with thyme to give you sent as you drive over it.
It sits in of a contemporary concrete driveway made with a pale exposed aggregate. The cladding on the house is a fairly contemporary blonde Australian hardwood timber.
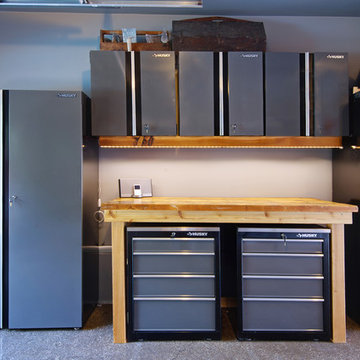
Andrew Snow Photography
Inspiration for a small craftsman attached garage workshop remodel in Toronto
Inspiration for a small craftsman attached garage workshop remodel in Toronto
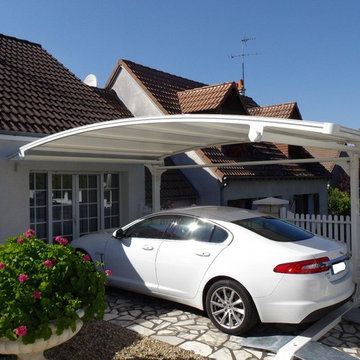
Inspiration for a small modern attached one-car carport remodel in Paris
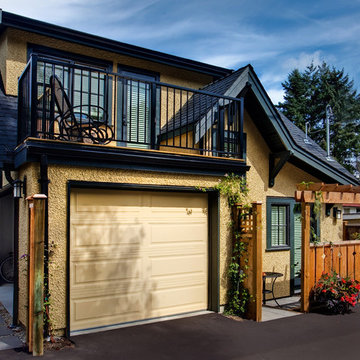
Builder: Ron Orieux Construction
Photographer: John Bently
Garage - small traditional detached one-car garage idea in Vancouver
Garage - small traditional detached one-car garage idea in Vancouver
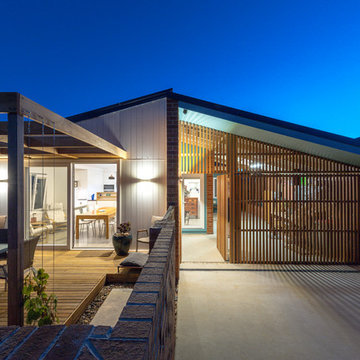
Northern facade/street view
Inspiration for a small contemporary attached one-car carport remodel in Canberra - Queanbeyan
Inspiration for a small contemporary attached one-car carport remodel in Canberra - Queanbeyan
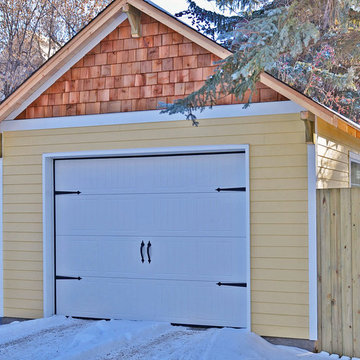
Great little craftsman single car garage
Inspiration for a small craftsman detached one-car garage remodel in Other
Inspiration for a small craftsman detached one-car garage remodel in Other
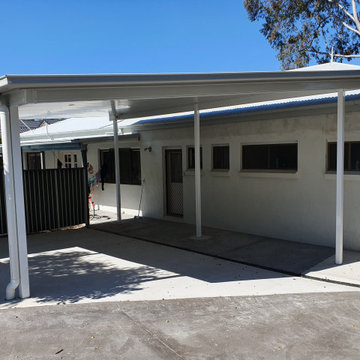
Finished carport photos-
The existing verandah, fencing and retaining walls have been removed.
To give cover the insulated panel roof has been cantilevered over the existing house.
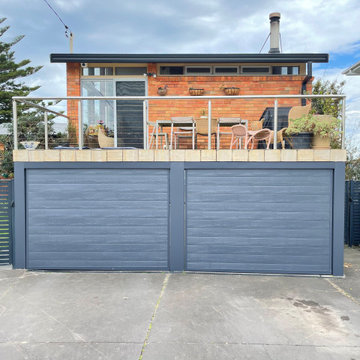
Tilt doors, though much less common than panel or roller doors, are a great solution for garages with low headroom.
The doors pictured are Gliderol Panel Faced Tilt Doors, which look like standard panel doors but operate as tilt doors. These also feature custom flashings and tapered bottoms to suit the slope of the driveway.
Details:
Gliderol Panel Faced Tilt Doors, Tuscan Design, Woodgrain Finish, Ironstone Colour, Custom Flashings, Tapered Bottoms, Merlin Elite Openers
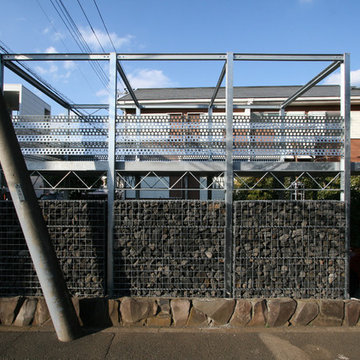
南側道路の正面から見た写真です。左側が車の出入りする前面道路です。庇を伸ばし柱を後退させて、車の出入りに際して、見通しが良くなるようにしています。南側の道路を使っているご近所の方にとっても見通しが良くなったのではないかと思います。
電柱もどけて貰えるといいのですが…。
Inspiration for a small modern detached two-car carport remodel in Other
Inspiration for a small modern detached two-car carport remodel in Other
Small Blue Garage Ideas
4






