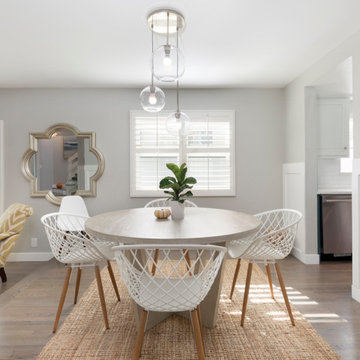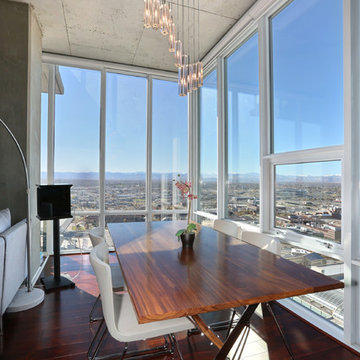Small Contemporary Dining Room Ideas
Refine by:
Budget
Sort by:Popular Today
181 - 200 of 5,605 photos
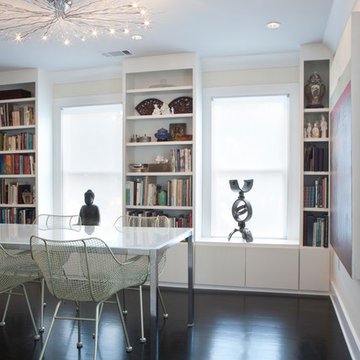
The bookcases transform the feel of the room.
Bailey Davidson Photography
Example of a small trendy dark wood floor kitchen/dining room combo design in Atlanta with beige walls
Example of a small trendy dark wood floor kitchen/dining room combo design in Atlanta with beige walls
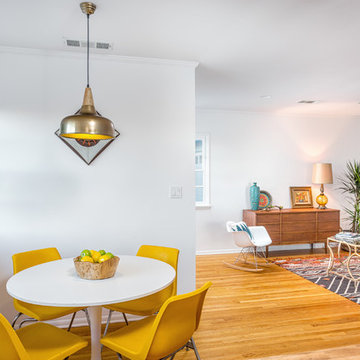
Example of a small trendy light wood floor great room design in Los Angeles with white walls and no fireplace
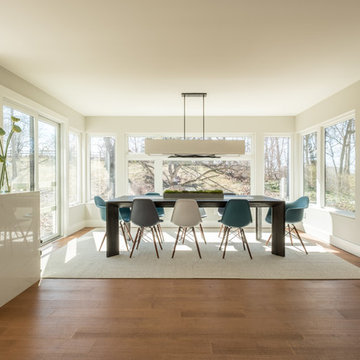
Example of a small trendy medium tone wood floor and brown floor great room design in Detroit with gray walls and no fireplace
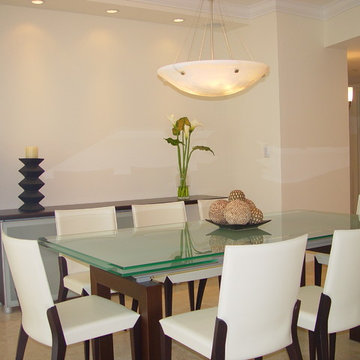
Miami - SUNNY ISLES - FLORIDA | Pinnacle Residences | By J Design Group | Modern Interior Designers
Sunny Isles Beach is a city located on a barrier island in northeast Miami-Dade County, Florida, United States. The City is bounded by the Atlantic Ocean on the east and the Intracoastal Waterway on the west. As of 2010, the population is 20,832. Sunny Isles Beach is nicknamed Little Moscow due to its large and growing Russian and Russian Jewish population.
Sunny Isles Beach is an area of cultural diversity with stores lining Collins Avenue, the main thoroughfare through the city.
It is a growing resort area and developers such as Michael Dezer have invested heavily in construction of high-rise hotels and condominiums while licensing the Donald Trump name for some of the buildings for promotional purposes. Sunny Isles Beach has a central location, minutes from Bal Harbour to the south, and Aventura to the north and west.
Your friendly Interior design firm in Sunny Isles at your service.
Contemporary - Modern Interior designers.
Top Interior Design Firm in Miami – Coral Gables – Sunny Isles
Office,
Offices,
Kitchen,
Kitchens,
Bedroom,
Bedrooms,
Bed,
Queen bed,
King Bed,
Single bed,
House Interior Designer,
House Interior Designers,
Home Interior Designer,
Home Interior Designers,
Residential Interior Designer,
Residential Interior Designers,
Modern Interior Designers,
Miami Beach Designers,
Best Miami Interior Designers,
Miami Beach Interiors,
Luxurious Design in Miami,
Top designers,
Deco Miami,
Luxury interiors,
Miami modern,
Interior Designer Miami,
Contemporary Interior Designers,
Coco Plum Interior Designers,
Miami Interior Designer,
Sunny Isles Interior Designers,
Pinecrest Interior Designers,
Interior Designers Miami,
J Design Group interiors,
South Florida designers,
Best Miami Designers,
Miami interiors,
Miami décor,
Miami Beach Luxury Interiors,
Miami Interior Design,
Miami Interior Design Firms,
Beach front,
Top Interior Designers,
top décor,
Top Miami Decorators,
Miami luxury condos,
Top Miami Interior Decorators,
Top Miami Interior Designers,
Modern Designers in Miami,
modern interiors,
Modern,
Pent house design,
white interiors,
Sunny Isles, Miami, South Miami, Miami Beach, South Beach, Williams Island, Surfside, Fisher Island, Aventura, Brickell, Brickell Key, Key Biscayne, Coral Gables, CocoPlum, Coconut Grove, Pinecrest, Miami Design District, Golden Beach, Downtown Miami, Miami Interior Designers, Miami Interior Designer, Interior Designers Miami, Modern Interior Designers, Modern Interior Designer, Modern interior decorators, Contemporary Interior Designers, Interior decorators, Interior decorator , Interior designer, Interior designers, Luxury, modern, best, unique, real estate, decor
J Design Group – Miami Interior Design Firm – Modern – Contemporary
Contact us: (305) 444-4611 http://www.JDesignGroup.com
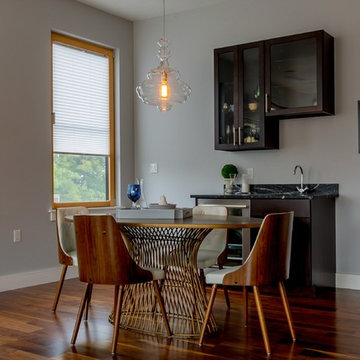
Inspiration for a small contemporary medium tone wood floor kitchen/dining room combo remodel in Portland Maine with beige walls and no fireplace
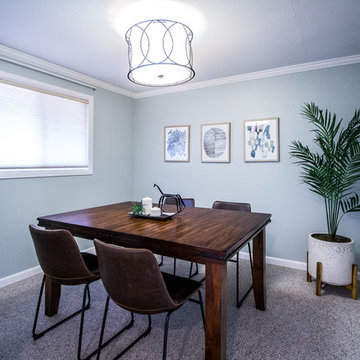
Small trendy carpeted and beige floor enclosed dining room photo in Portland with blue walls and no fireplace
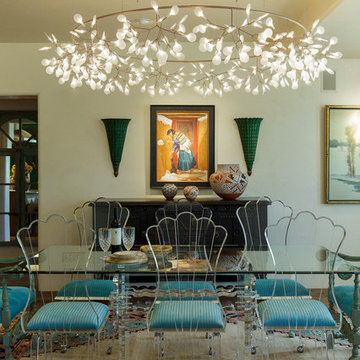
Inspiration for a small contemporary dark wood floor and brown floor great room remodel in Orange County with beige walls and no fireplace
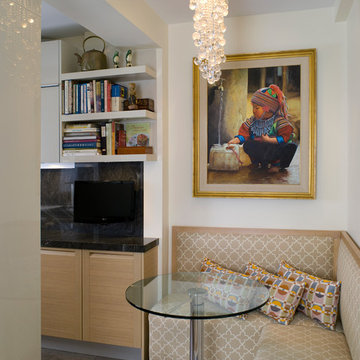
Kitchen/dining room combo - small contemporary concrete floor kitchen/dining room combo idea in New York with white walls
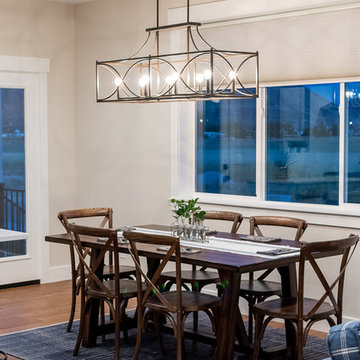
Caroline Merrill
Kitchen/dining room combo - small contemporary medium tone wood floor and brown floor kitchen/dining room combo idea in Salt Lake City with beige walls and no fireplace
Kitchen/dining room combo - small contemporary medium tone wood floor and brown floor kitchen/dining room combo idea in Salt Lake City with beige walls and no fireplace
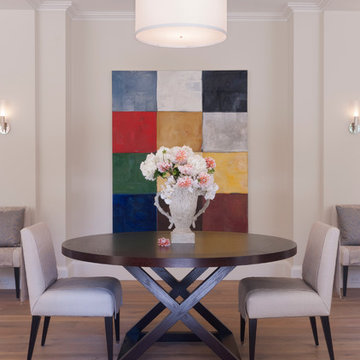
This dining room features the Archetype Pendant by Michael Vanderbyl for Boyd lighting.
Example of a small trendy medium tone wood floor great room design in San Francisco with white walls
Example of a small trendy medium tone wood floor great room design in San Francisco with white walls
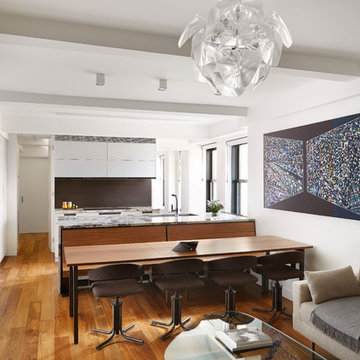
This project combines two existing studio apartments into a compact 800 sqft. live/work space for a young professional couple in the heart of Chelsea, New York.
The design required some creative space planning to meet the Owner’s requested program for an open plan solution with a private master bedroom suite and separate study that also allowed for entertaining small parties, including the ability to provide a sleeping space for guests.
The solution was to identify areas of overlap within the program that could be addressed with dual-function custom millwork pieces. A bar-stool counter at the open kitchen folds out to become a bench and dining table for formal entertaining. A custom desk folds down with a murphy bed to convert a private study into a guest bedroom area. A series of pocket door connecting the spaces provide both privacy to the master bedroom area when closed, and the option for a completely open layout when opened.
A carefully selected material palette brings a warm, tranquil feel to the space. Reclaimed teak floors run seamlessly through the main spaces to accentuate the open layout. Warm gray lacquered millwork, Centaurus granite slabs, and custom oxidized stainless steel details, give an elegant counterpoint to the natural teak floors. The master bedroom suite and study feature custom Afromosia millwork. The bathrooms are finished with cool toned ceramic tile, custom Afromosia vanities, and minimalist chrome fixtures. Custom LED lighting provides dynamic, energy efficient illumination throughout.
Photography: Mikiko Kikuyama
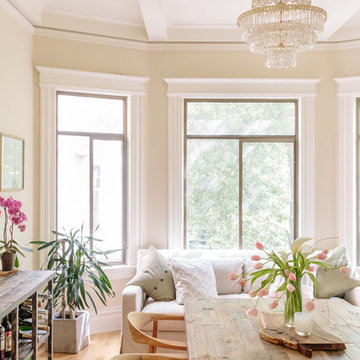
Lauren Edith
Example of a small trendy light wood floor and beige floor enclosed dining room design in San Francisco with beige walls
Example of a small trendy light wood floor and beige floor enclosed dining room design in San Francisco with beige walls
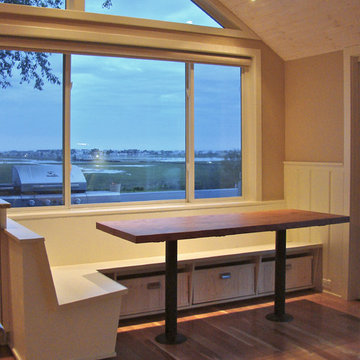
Photos provided by EngineHouse
Example of a small trendy light wood floor kitchen/dining room combo design in Portland Maine with beige walls
Example of a small trendy light wood floor kitchen/dining room combo design in Portland Maine with beige walls
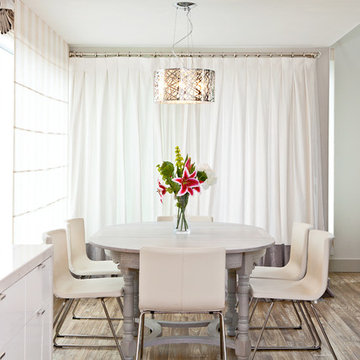
Example of a small trendy kitchen/dining room combo design in Los Angeles with white walls
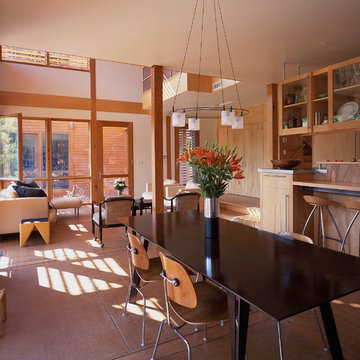
An open floor plan and double height ceiling create community between the rooms and the two levels. Photo: Prakash Patel
Kitchen/dining room combo - small contemporary concrete floor kitchen/dining room combo idea in Richmond with white walls and no fireplace
Kitchen/dining room combo - small contemporary concrete floor kitchen/dining room combo idea in Richmond with white walls and no fireplace
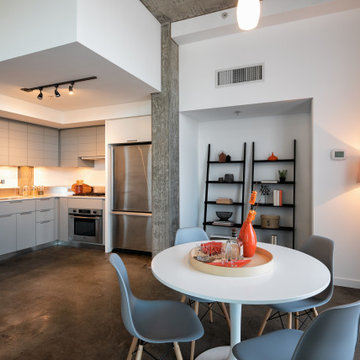
Modern dining area open to kitchen with exposed concrete flooring.
Example of a small trendy concrete floor and gray floor kitchen/dining room combo design in Seattle with white walls and no fireplace
Example of a small trendy concrete floor and gray floor kitchen/dining room combo design in Seattle with white walls and no fireplace
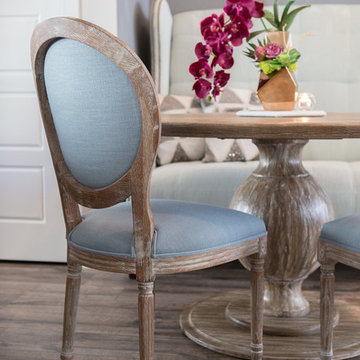
LAURA CHRISTIN PHOTOGRAPY
Small trendy medium tone wood floor kitchen/dining room combo photo in San Diego with gray walls
Small trendy medium tone wood floor kitchen/dining room combo photo in San Diego with gray walls
Small Contemporary Dining Room Ideas
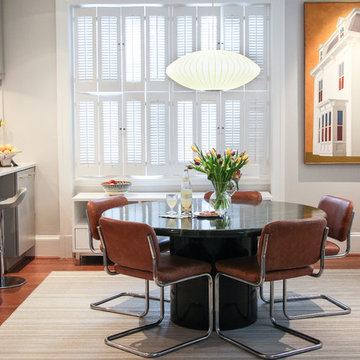
Example of a small trendy porcelain tile kitchen/dining room combo design in DC Metro
10






