Small Kitchen Ideas
Refine by:
Budget
Sort by:Popular Today
61 - 80 of 1,402 photos
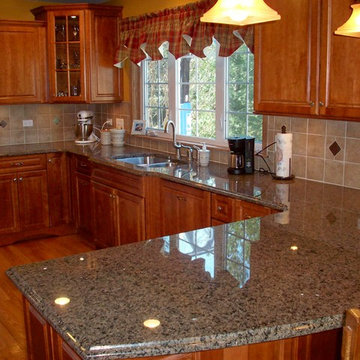
Kitchen remodel with cherry cabinets.
Example of a small classic u-shaped light wood floor enclosed kitchen design in Chicago with an undermount sink, raised-panel cabinets, medium tone wood cabinets, granite countertops, beige backsplash, ceramic backsplash, white appliances and a peninsula
Example of a small classic u-shaped light wood floor enclosed kitchen design in Chicago with an undermount sink, raised-panel cabinets, medium tone wood cabinets, granite countertops, beige backsplash, ceramic backsplash, white appliances and a peninsula
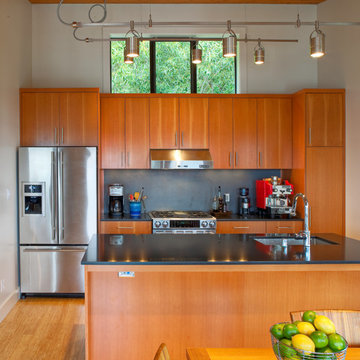
Eat-in kitchen - small contemporary single-wall light wood floor and beige floor eat-in kitchen idea in Seattle with flat-panel cabinets, an island, an undermount sink, medium tone wood cabinets, solid surface countertops, gray backsplash and stainless steel appliances

Large windows open onto a garden and bring much-needed natural light to a ground-floor apartment.
Example of a small trendy u-shaped bamboo floor eat-in kitchen design in San Francisco with a drop-in sink, flat-panel cabinets, medium tone wood cabinets, quartz countertops, multicolored backsplash, glass tile backsplash and stainless steel appliances
Example of a small trendy u-shaped bamboo floor eat-in kitchen design in San Francisco with a drop-in sink, flat-panel cabinets, medium tone wood cabinets, quartz countertops, multicolored backsplash, glass tile backsplash and stainless steel appliances
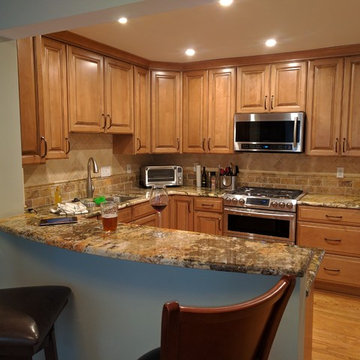
Warm greens, oranges and creams will be sure to be the talk of your next gathering.
Small elegant u-shaped light wood floor eat-in kitchen photo in Raleigh with an undermount sink, light wood cabinets, granite countertops, stone tile backsplash, stainless steel appliances, raised-panel cabinets, beige backsplash and a peninsula
Small elegant u-shaped light wood floor eat-in kitchen photo in Raleigh with an undermount sink, light wood cabinets, granite countertops, stone tile backsplash, stainless steel appliances, raised-panel cabinets, beige backsplash and a peninsula
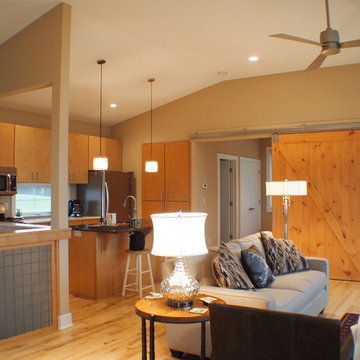
Large barn door opens compact space but closes off bedroom when privacy is wanted.
Open concept kitchen - small contemporary galley limestone floor open concept kitchen idea in Milwaukee with an undermount sink, flat-panel cabinets, light wood cabinets, granite countertops, stainless steel appliances and an island
Open concept kitchen - small contemporary galley limestone floor open concept kitchen idea in Milwaukee with an undermount sink, flat-panel cabinets, light wood cabinets, granite countertops, stainless steel appliances and an island
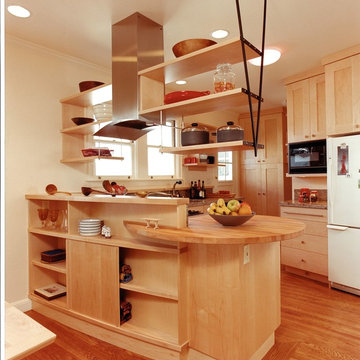
economy + style + efficiency
Angling the refrigerator (in the backround, right) and its adjacent cabinets allowed the use of a full depth refrigerator with out having to build deep custom cabinets. It also brings the refrigerator closer to the peninsula while simultaneously smoothing circulation. The left over triangular space to the right of the refrigerator became a triangular pull-out pantry for bottle and can storage. The rounded and flared counter at the peninsula allows people to sit while still being friendly to traffic flow
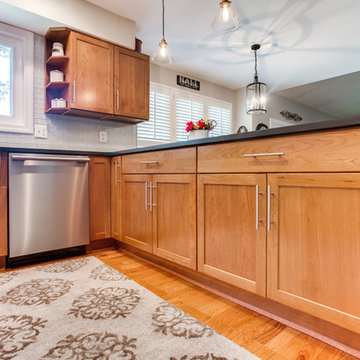
Designed by Richard Freitag of Reico Kitchen & Bath in Falls Church, VA this transitional kitchen design features kitchen cabinets from Merillat Classic in the Portrait door style in Cherry with an Amaretto finish. Kitchen countertops are granite in Absolute Black with a Honed finish.
Photos courtesy of BTW Images LLC / www.btwimages.com.
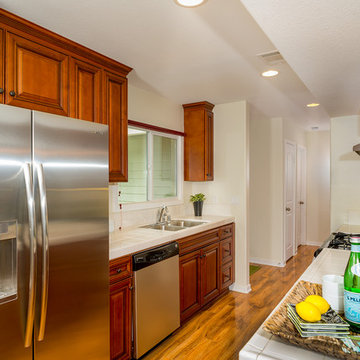
Tom Clary, Photographer
Staging a home to sell can help get the best price! Stage homes can also be a great source of design ideas. As a designer, it's fun to get called into to assist in the process. Staging can mean placement of furniture, but it's also about giving guidance and direction to the homeowner on steps they can take on the exterior of their home. Getting the house ready for sale is not just about filling it with furniture, but about creating that perfect curb appeal. Something buyers can look at and feel they can move right in!
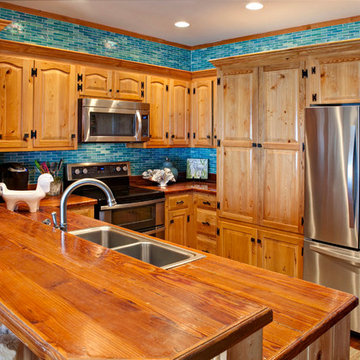
Timeless Memories Photography
Inspiration for a small coastal u-shaped medium tone wood floor kitchen remodel in Charleston with a double-bowl sink, raised-panel cabinets, medium tone wood cabinets, wood countertops, blue backsplash, glass tile backsplash, stainless steel appliances and a peninsula
Inspiration for a small coastal u-shaped medium tone wood floor kitchen remodel in Charleston with a double-bowl sink, raised-panel cabinets, medium tone wood cabinets, wood countertops, blue backsplash, glass tile backsplash, stainless steel appliances and a peninsula
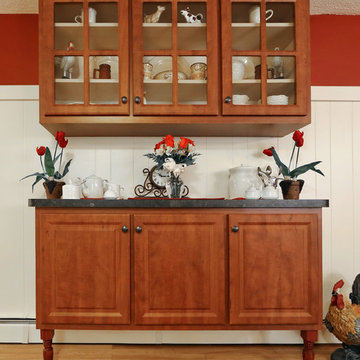
Jay Groccia
Inspiration for a small eclectic u-shaped travertine floor eat-in kitchen remodel in New York with a farmhouse sink, raised-panel cabinets, white cabinets, laminate countertops, white backsplash, ceramic backsplash and white appliances
Inspiration for a small eclectic u-shaped travertine floor eat-in kitchen remodel in New York with a farmhouse sink, raised-panel cabinets, white cabinets, laminate countertops, white backsplash, ceramic backsplash and white appliances
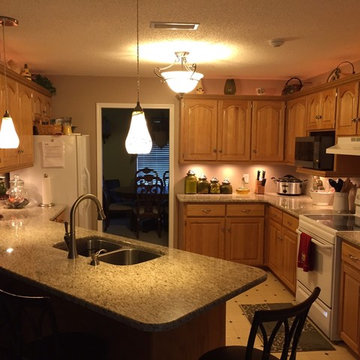
Small elegant u-shaped porcelain tile eat-in kitchen photo in Other with a double-bowl sink, raised-panel cabinets, medium tone wood cabinets, granite countertops, white appliances and a peninsula
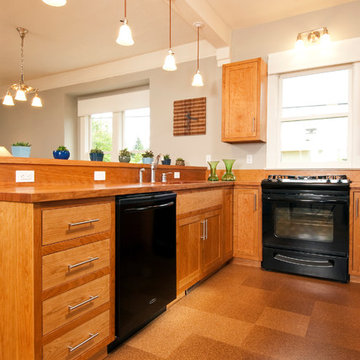
For this 1920’s bungalow, a comprehensive energy upgrade reduced energy consumption by 50%. Green Hammer worked in collaboration with furniture maker The Joinery to execute the fit and finish of the interiors.
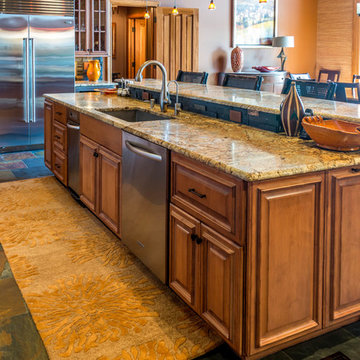
Mark Karrer
Example of a small eclectic l-shaped slate floor open concept kitchen design in Other with an undermount sink, raised-panel cabinets, light wood cabinets, granite countertops, black backsplash, stone tile backsplash, stainless steel appliances and an island
Example of a small eclectic l-shaped slate floor open concept kitchen design in Other with an undermount sink, raised-panel cabinets, light wood cabinets, granite countertops, black backsplash, stone tile backsplash, stainless steel appliances and an island
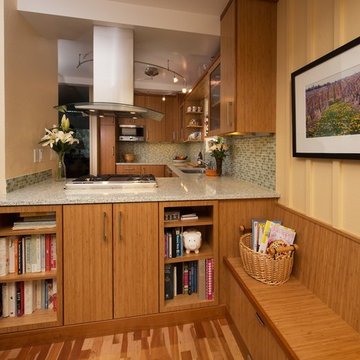
This charming kitchen includes sustainable bamboo cabinetry, Eurostone Countertops, and recycled glass tile from Oceanside tile. Photo by Paul Schraub Photography
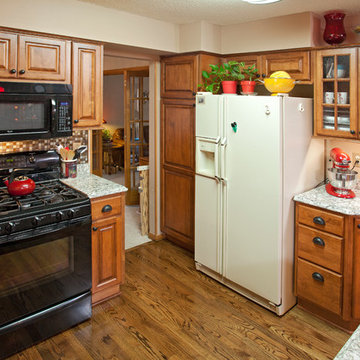
Cabinets refaced with maple
Enclosed kitchen - small traditional u-shaped medium tone wood floor enclosed kitchen idea in Minneapolis with an undermount sink, raised-panel cabinets, medium tone wood cabinets, quartz countertops, multicolored backsplash, mosaic tile backsplash, black appliances and a peninsula
Enclosed kitchen - small traditional u-shaped medium tone wood floor enclosed kitchen idea in Minneapolis with an undermount sink, raised-panel cabinets, medium tone wood cabinets, quartz countertops, multicolored backsplash, mosaic tile backsplash, black appliances and a peninsula
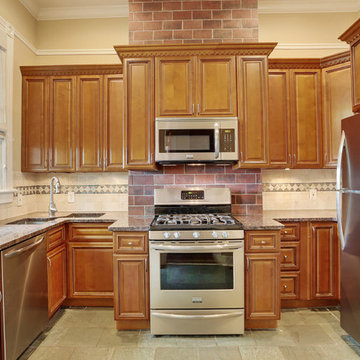
Small kitchen solutions in Historical New Orleans home.
Enclosed kitchen - small transitional u-shaped slate floor enclosed kitchen idea in New Orleans with an undermount sink, raised-panel cabinets, medium tone wood cabinets, granite countertops, stainless steel appliances and no island
Enclosed kitchen - small transitional u-shaped slate floor enclosed kitchen idea in New Orleans with an undermount sink, raised-panel cabinets, medium tone wood cabinets, granite countertops, stainless steel appliances and no island
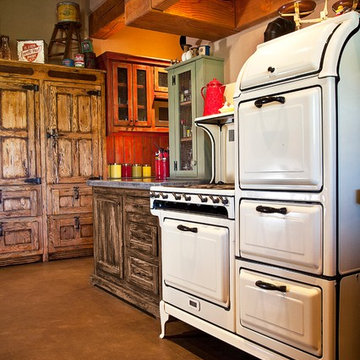
Glass panel cabinets, white country oven and polished floor.
Kitchen pantry - small rustic single-wall kitchen pantry idea in Orange County with glass-front cabinets, distressed cabinets and no island
Kitchen pantry - small rustic single-wall kitchen pantry idea in Orange County with glass-front cabinets, distressed cabinets and no island
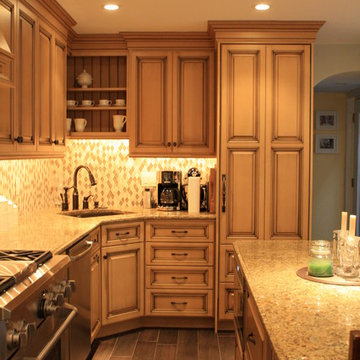
Just because a space is small doesn't mean that it can't have function and style.
Eat-in kitchen - small traditional l-shaped ceramic tile eat-in kitchen idea in Philadelphia with an undermount sink, raised-panel cabinets, yellow cabinets, granite countertops, multicolored backsplash, glass tile backsplash, stainless steel appliances and an island
Eat-in kitchen - small traditional l-shaped ceramic tile eat-in kitchen idea in Philadelphia with an undermount sink, raised-panel cabinets, yellow cabinets, granite countertops, multicolored backsplash, glass tile backsplash, stainless steel appliances and an island
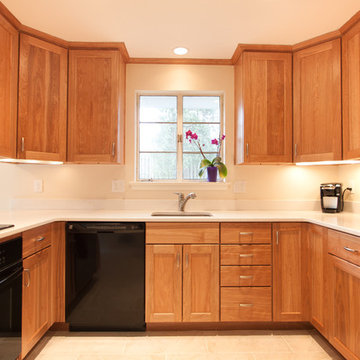
Kelly Keul Duer
Small trendy u-shaped ceramic tile kitchen photo in DC Metro with an undermount sink, light wood cabinets, quartz countertops, black appliances and a peninsula
Small trendy u-shaped ceramic tile kitchen photo in DC Metro with an undermount sink, light wood cabinets, quartz countertops, black appliances and a peninsula
Small Kitchen Ideas
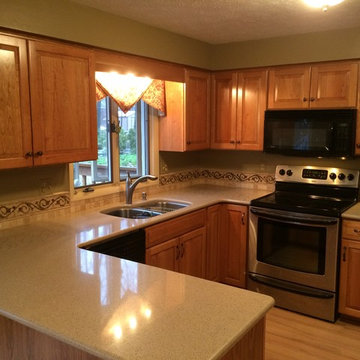
Example of a small classic u-shaped light wood floor eat-in kitchen design in Denver with an undermount sink, raised-panel cabinets, medium tone wood cabinets, quartz countertops, beige backsplash, porcelain backsplash, stainless steel appliances and a peninsula
4





